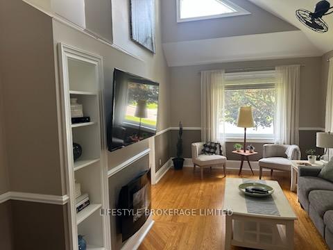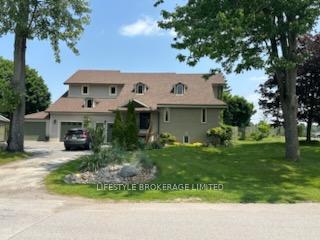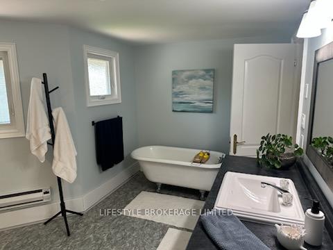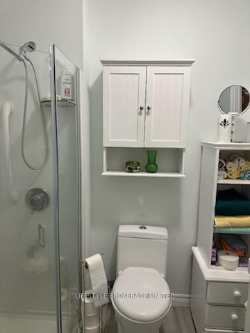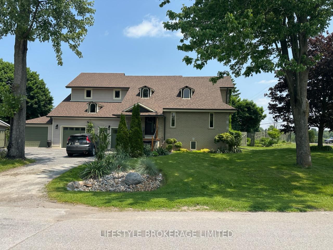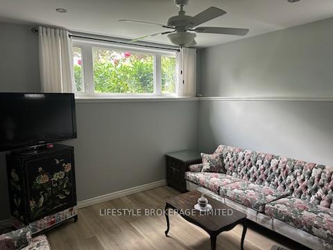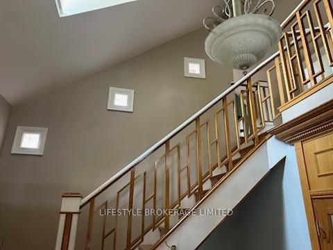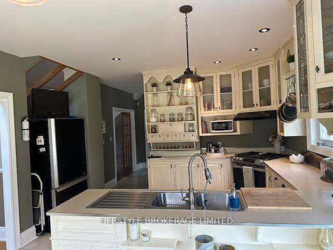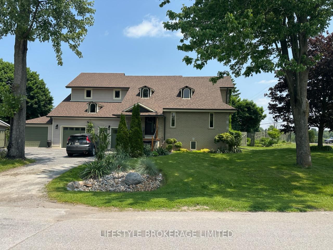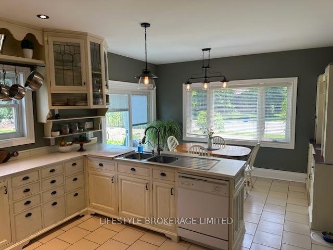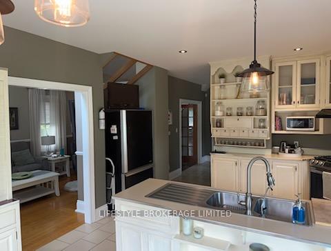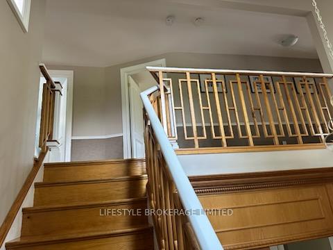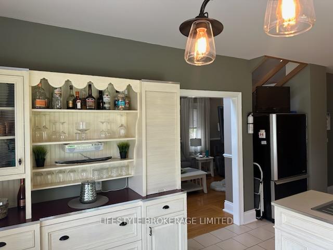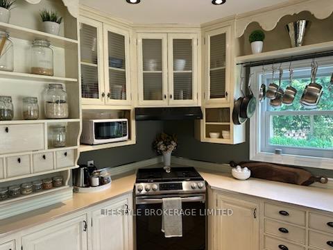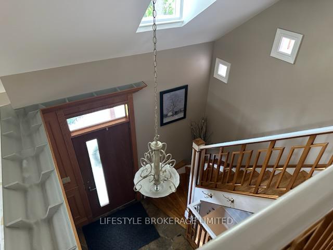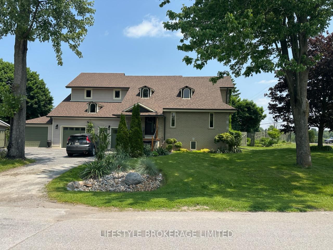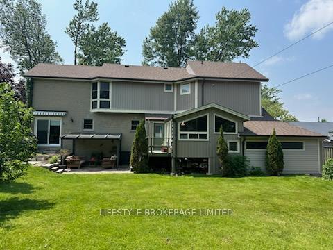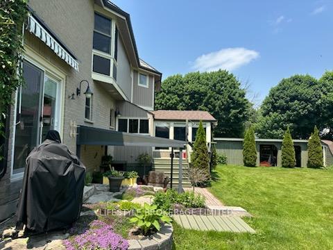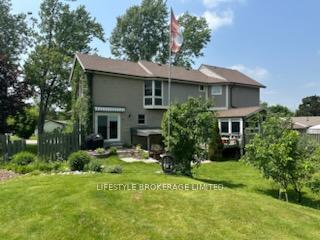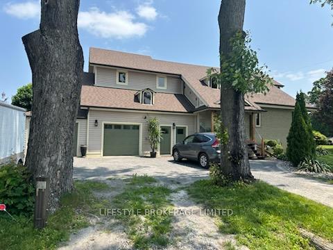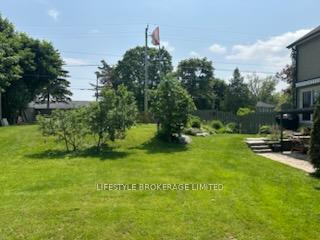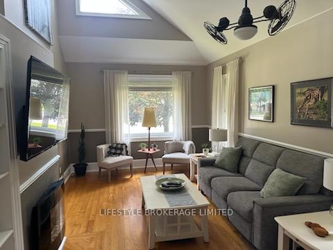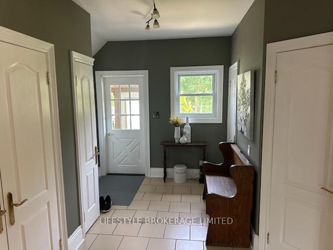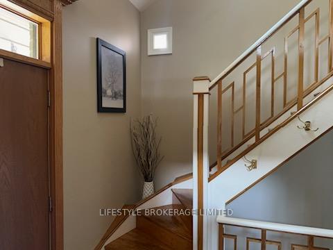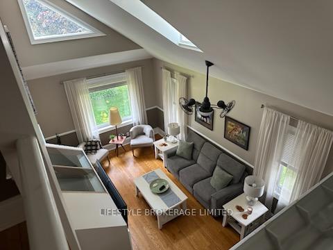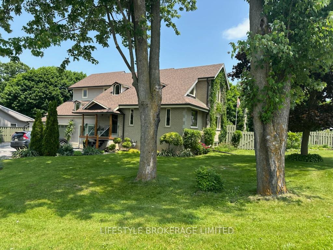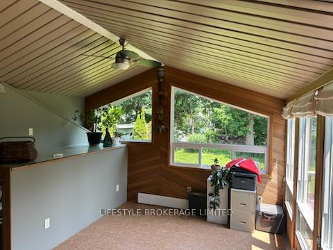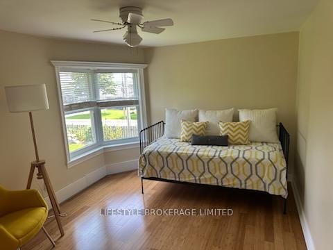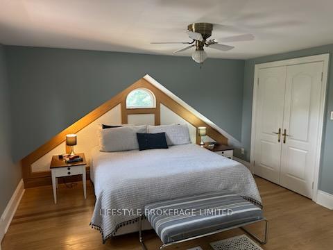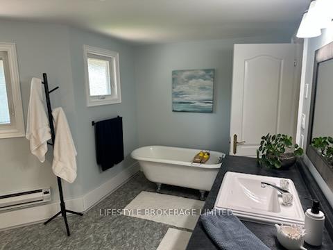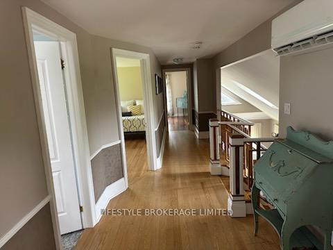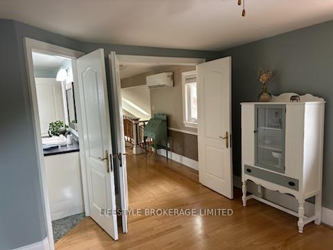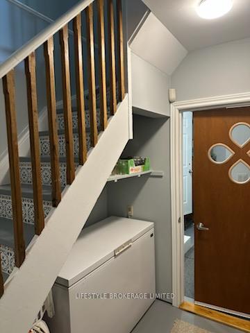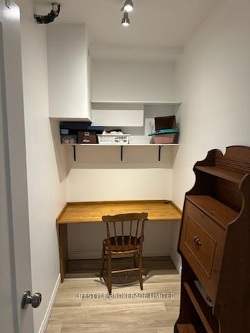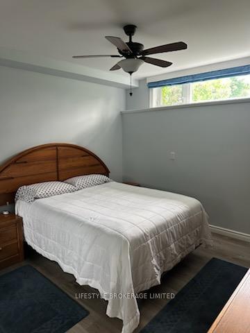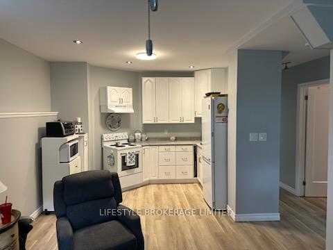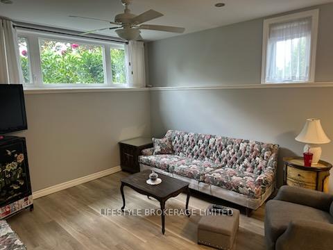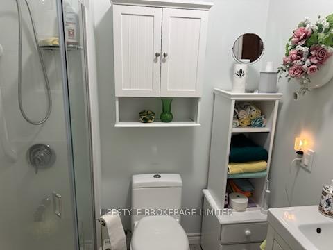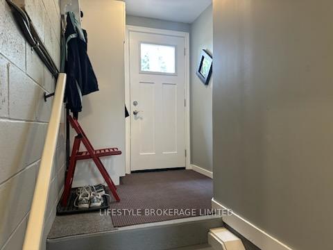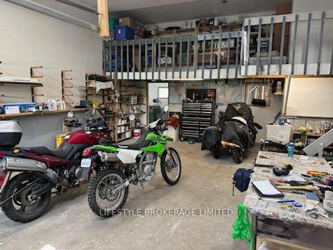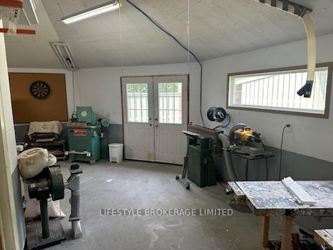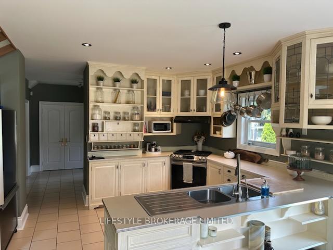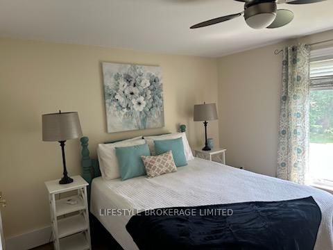$799,900
Available - For Sale
Listing ID: E12216208
5 First Stre , Scugog, L0B 1E0, Durham
| BUILT IN 1992, THIS 3 PLUS 1 BEDROOM, 3 BATHROOM CUSTOM BUILT HOME FEATURES; TOTAL LIVING SPACE OF OVER 2400 SQUARE FEET INCLUDING 4TH BEDROOM & 2ND KITCHEN IN BASEMENT WITH IT'S OWN ENTRANCE. LARGE S/E FACING BRIGHT EAT-IN KITCHEN WITH WALKOUT TO PRIVATE FENCED YARD & PATIO. LARGE PRIMARY BEDROOM WITH 4 PIECE SEMI-ENSUITE. OTHER FEATURES INCLUDE VAULTED CEILINGS, STONE & HARDWOOD FLOORING, SOAKER TUB, 3 SEASON SUNROOM AND LARGE OPEN FOYER. CUSTOM BRONZE TINTED WINDOWS THROUGH OUT. PROPERTY HAS OVERSIZED ATTACHED 38X32 FOOT GARAGE WORKSHOP, HEATED AND DRYWALLED WITH 13' CEILING (GREAT FOR HOME-RUN BUSINESS) DUST AND ALLERGEN FREE HYDRONIC RADIANT HEATING THROUGHOUT THE HOME, INCLUDING IN FLOOR OF GARAGE AND BASEMENT APT. ROOF RESHINGLES IN 2023 |
| Price | $799,900 |
| Taxes: | $5027.10 |
| Assessment Year: | 2024 |
| Occupancy: | Owner |
| Address: | 5 First Stre , Scugog, L0B 1E0, Durham |
| Directions/Cross Streets: | REGIONAL RD 57 & FIRST ST |
| Rooms: | 5 |
| Rooms +: | 4 |
| Bedrooms: | 3 |
| Bedrooms +: | 1 |
| Family Room: | F |
| Basement: | Separate Ent, Partial Base |
| Level/Floor | Room | Length(ft) | Width(ft) | Descriptions | |
| Room 1 | Main | Kitchen | 13.32 | 10.17 | B/I Shelves, Heated Floor, Pot Lights |
| Room 2 | Main | Breakfast | 13.12 | 7.38 | W/O To Yard, Heated Floor |
| Room 3 | Main | Great Roo | 19.58 | 10.99 | Vaulted Ceiling(s), Hardwood Floor, B/I Shelves |
| Room 4 | |||||
| Room 5 | Main | Foyer | 9.74 | 7.74 | Vaulted Ceiling(s), Heated Floor, Stone Floor |
| Room 6 | Main | Sunroom | 16.4 | 9.74 | W/O To Garage, W/O To Patio |
| Room 7 | Second | Bedroom | 14.53 | 14.17 | Walk-In Closet(s), Hardwood Floor, Overlooks Garden |
| Room 8 | Second | Bedroom 2 | 13.61 | 10.2 | Double, Hardwood Floor, Large Window |
| Room 9 | Second | Bedroom 3 | 13.38 | 13.28 | Double Closet, Hardwood Floor, Large Window |
| Room 10 | Basement | Kitchen | 10.99 | 6.99 | Open Concept, Heated Floor, Laminate |
| Room 11 | Basement | Living Ro | 14.17 | 11.25 | Open Concept, Heated Floor, Above Grade Window |
| Room 12 | Basement | Bedroom 4 | 11.91 | 10.99 | Double Closet, Heated Floor, Above Grade Window |
| Washroom Type | No. of Pieces | Level |
| Washroom Type 1 | 4 | Second |
| Washroom Type 2 | 2 | Main |
| Washroom Type 3 | 3 | Basement |
| Washroom Type 4 | 0 | |
| Washroom Type 5 | 0 | |
| Washroom Type 6 | 4 | Second |
| Washroom Type 7 | 2 | Main |
| Washroom Type 8 | 3 | Basement |
| Washroom Type 9 | 0 | |
| Washroom Type 10 | 0 |
| Total Area: | 0.00 |
| Approximatly Age: | 31-50 |
| Property Type: | Detached |
| Style: | 2-Storey |
| Exterior: | Brick, Vinyl Siding |
| Garage Type: | Attached |
| (Parking/)Drive: | Private Tr |
| Drive Parking Spaces: | 6 |
| Park #1 | |
| Parking Type: | Private Tr |
| Park #2 | |
| Parking Type: | Private Tr |
| Pool: | None |
| Other Structures: | Gazebo, Shed, |
| Approximatly Age: | 31-50 |
| Approximatly Square Footage: | 1500-2000 |
| Property Features: | Beach, Fenced Yard |
| CAC Included: | N |
| Water Included: | N |
| Cabel TV Included: | N |
| Common Elements Included: | N |
| Heat Included: | N |
| Parking Included: | N |
| Condo Tax Included: | N |
| Building Insurance Included: | N |
| Fireplace/Stove: | Y |
| Heat Type: | Radiant |
| Central Air Conditioning: | Wall Unit(s |
| Central Vac: | N |
| Laundry Level: | Syste |
| Ensuite Laundry: | F |
| Sewers: | Septic |
| Utilities-Cable: | A |
| Utilities-Hydro: | Y |
$
%
Years
This calculator is for demonstration purposes only. Always consult a professional
financial advisor before making personal financial decisions.
| Although the information displayed is believed to be accurate, no warranties or representations are made of any kind. |
| LIFESTYLE BROKERAGE LIMITED |
|
|

Mina Nourikhalichi
Broker
Dir:
416-882-5419
Bus:
905-731-2000
Fax:
905-886-7556
| Book Showing | Email a Friend |
Jump To:
At a Glance:
| Type: | Freehold - Detached |
| Area: | Durham |
| Municipality: | Scugog |
| Neighbourhood: | Rural Scugog |
| Style: | 2-Storey |
| Approximate Age: | 31-50 |
| Tax: | $5,027.1 |
| Beds: | 3+1 |
| Baths: | 3 |
| Fireplace: | Y |
| Pool: | None |
Locatin Map:
Payment Calculator:

