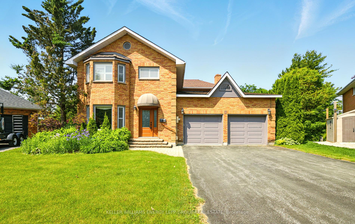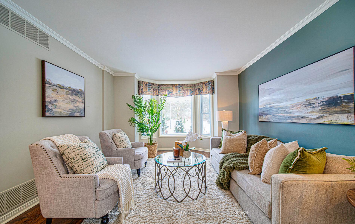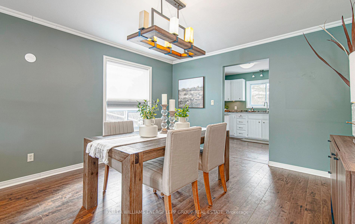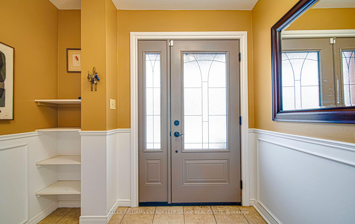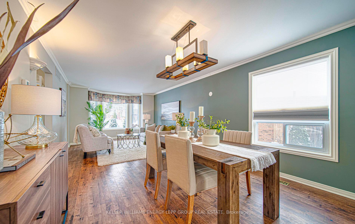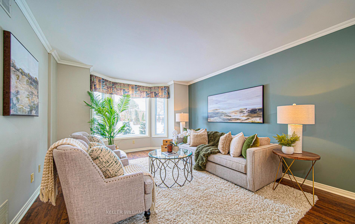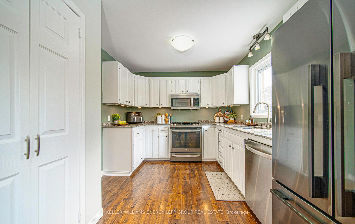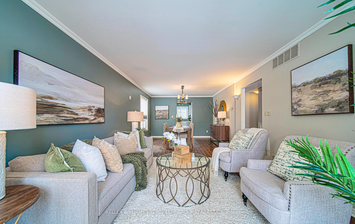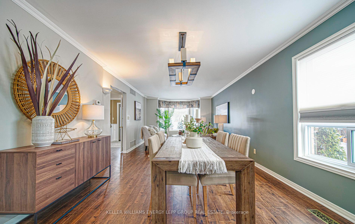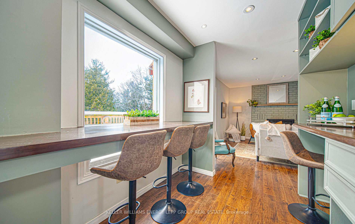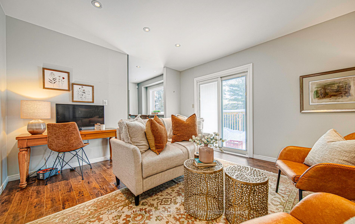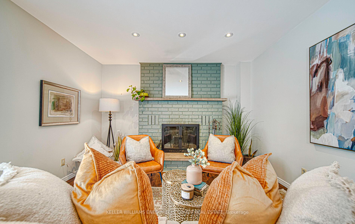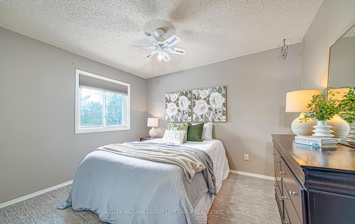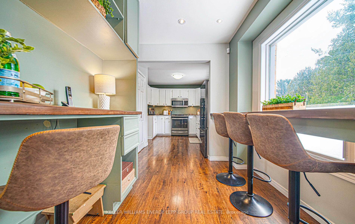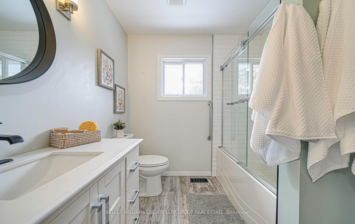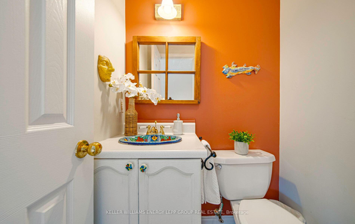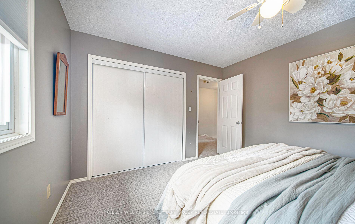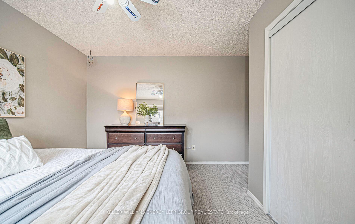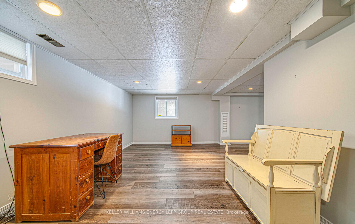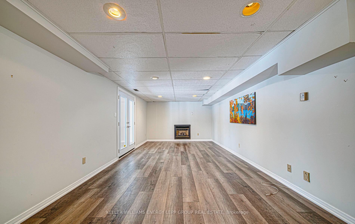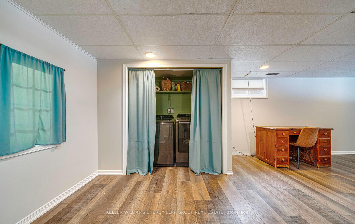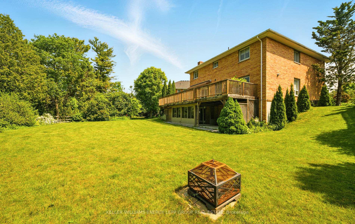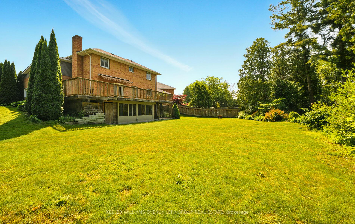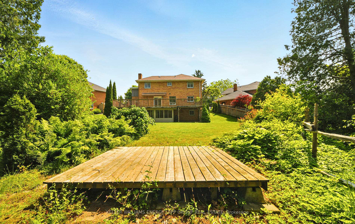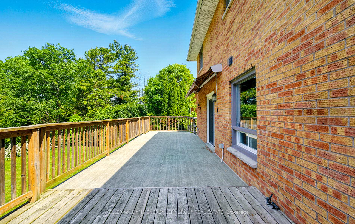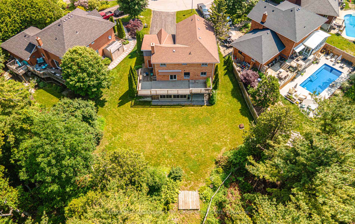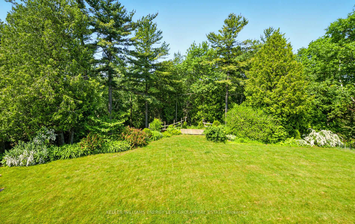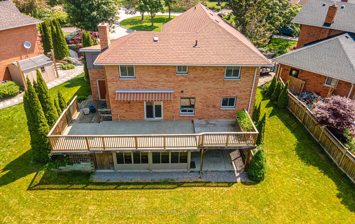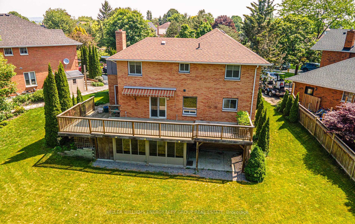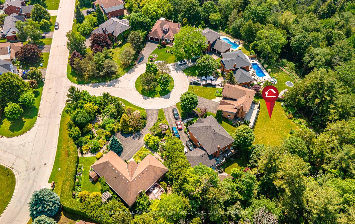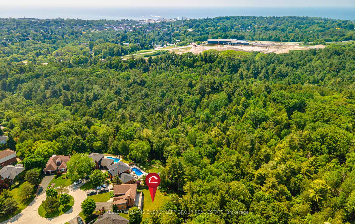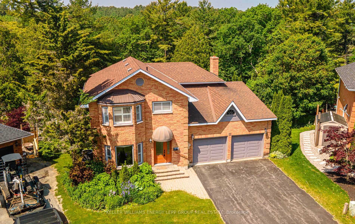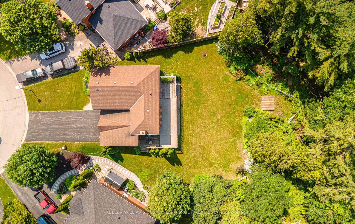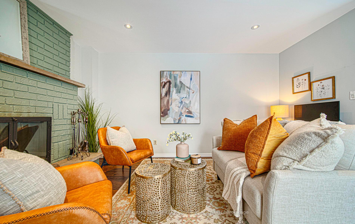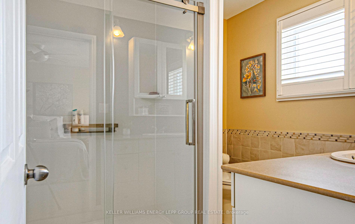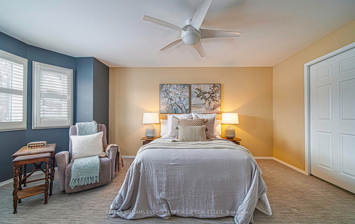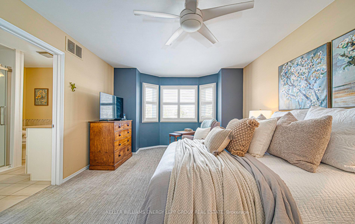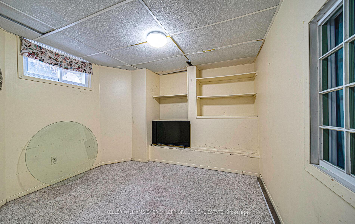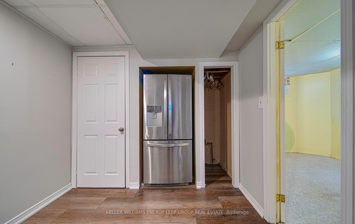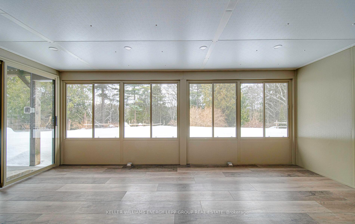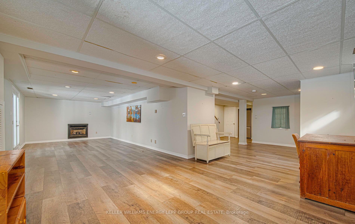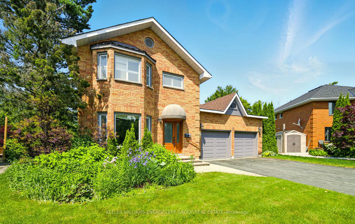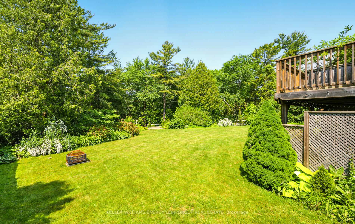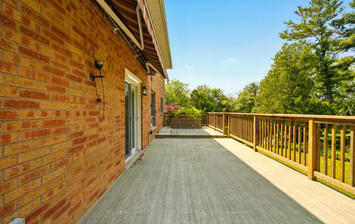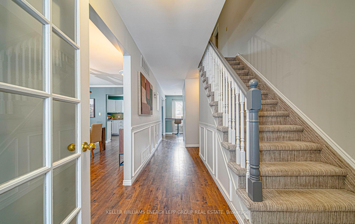$899,900
Available - For Sale
Listing ID: X12218333
7 Herbert Plac , Port Hope, L1A 4G7, Northumberland
| Beautifully upgraded all-brick home nestled on a peaceful court showcases a perfect blend of charm, comfort, and modern convenience. Features three bedroom and three bathrooms originally four bedrooms can be converted back. The formal living room sets the stage for hosting and entertaining, while the cozy family room, complete with a wood-burning fireplace, creates the perfect retreat for relaxing evenings. he kitchen, overlooking a picturesque ravine, features granite countertops, a breakfast bar, and plenty of storage. The primary bedroom suite serves as a private sanctuary with its own ensuite bathroom and a spacious walk-in closet, while two additional bedrooms offer generous space for family or guests. Downstairs, the bright and spacious recreation room is enhanced with pot lights and opens to a sunroom that leads to the backyard. Thoughtful upgrades have been made throughout the home. The upper level was tastefully renovated , while the kitchen received an upgrade. Lush greenery surrounds the property, with mature trees providing shade and privacy. A charming three-season sunroom extends the living space and provides a perfect spot to take in the beauty of the outdoors in comfort. The well-maintained yard offers a perfect space for outdoor activities, gardening, or simply enjoying the peaceful surroundings. Click the Realtor link for feature sheet, floor plan and you tube video. |
| Price | $899,900 |
| Taxes: | $7305.00 |
| Occupancy: | Owner |
| Address: | 7 Herbert Plac , Port Hope, L1A 4G7, Northumberland |
| Directions/Cross Streets: | Jocelyn St / Toronto Rd |
| Rooms: | 7 |
| Rooms +: | 3 |
| Bedrooms: | 3 |
| Bedrooms +: | 1 |
| Family Room: | T |
| Basement: | Finished wit |
| Level/Floor | Room | Length(ft) | Width(ft) | Descriptions | |
| Room 1 | Main | Living Ro | 24.8 | 12.17 | Bay Window, Crown Moulding, Open Concept |
| Room 2 | Main | Dining Ro | 24.8 | 12.17 | Large Window, Formal Rm, Open Concept |
| Room 3 | Main | Family Ro | 11.91 | 14.79 | Fireplace, Pot Lights, W/O To Deck |
| Room 4 | Main | Kitchen | 9.74 | 12.17 | Breakfast Bar, Granite Counters, Stainless Steel Appl |
| Room 5 | Second | Primary B | 14.73 | 12.3 | Walk-In Closet(s), 3 Pc Ensuite, Bay Window |
| Room 6 | Second | Bedroom 2 | 12.17 | 14.79 | Ceiling Fan(s), Broadloom, Large Closet |
| Room 7 | Second | Bedroom 3 | 11.41 | 12.2 | Ceiling Fan(s), Broadloom, Large Closet |
| Room 8 | Basement | Recreatio | 27.16 | 35.82 | Above Grade Window, Fireplace, W/O To Sunroom |
| Room 9 | Basement | Bedroom | 10.36 | 11.55 | Above Grade Window, Broadloom, B/I Shelves |
| Room 10 | Basement | Sunroom | 10.79 | 18.17 | Above Grade Window, Pot Lights, Sliding Doors |
| Washroom Type | No. of Pieces | Level |
| Washroom Type 1 | 2 | Main |
| Washroom Type 2 | 4 | Second |
| Washroom Type 3 | 3 | Second |
| Washroom Type 4 | 0 | |
| Washroom Type 5 | 0 | |
| Washroom Type 6 | 2 | Main |
| Washroom Type 7 | 4 | Second |
| Washroom Type 8 | 3 | Second |
| Washroom Type 9 | 0 | |
| Washroom Type 10 | 0 |
| Total Area: | 0.00 |
| Property Type: | Detached |
| Style: | 2-Storey |
| Exterior: | Brick |
| Garage Type: | Attached |
| Drive Parking Spaces: | 2 |
| Pool: | None |
| Approximatly Square Footage: | 2000-2500 |
| CAC Included: | N |
| Water Included: | N |
| Cabel TV Included: | N |
| Common Elements Included: | N |
| Heat Included: | N |
| Parking Included: | N |
| Condo Tax Included: | N |
| Building Insurance Included: | N |
| Fireplace/Stove: | Y |
| Heat Type: | Forced Air |
| Central Air Conditioning: | Central Air |
| Central Vac: | N |
| Laundry Level: | Syste |
| Ensuite Laundry: | F |
| Sewers: | Sewer |
$
%
Years
This calculator is for demonstration purposes only. Always consult a professional
financial advisor before making personal financial decisions.
| Although the information displayed is believed to be accurate, no warranties or representations are made of any kind. |
| KELLER WILLIAMS ENERGY LEPP GROUP REAL ESTATE |
|
|

Mina Nourikhalichi
Broker
Dir:
416-882-5419
Bus:
905-731-2000
Fax:
905-886-7556
| Virtual Tour | Book Showing | Email a Friend |
Jump To:
At a Glance:
| Type: | Freehold - Detached |
| Area: | Northumberland |
| Municipality: | Port Hope |
| Neighbourhood: | Port Hope |
| Style: | 2-Storey |
| Tax: | $7,305 |
| Beds: | 3+1 |
| Baths: | 3 |
| Fireplace: | Y |
| Pool: | None |
Locatin Map:
Payment Calculator:

