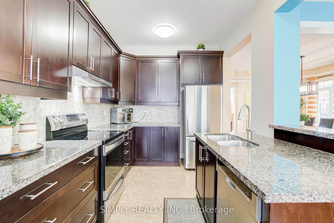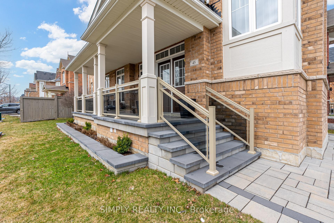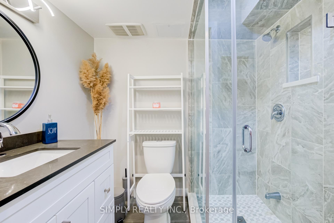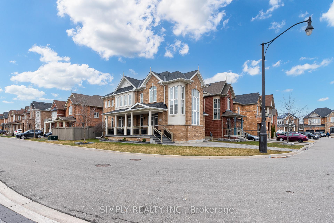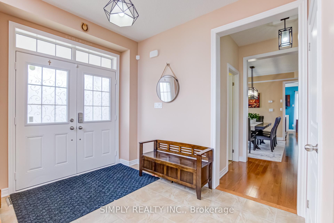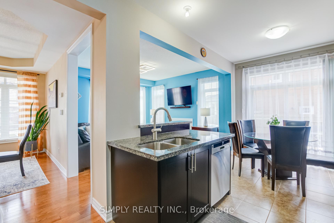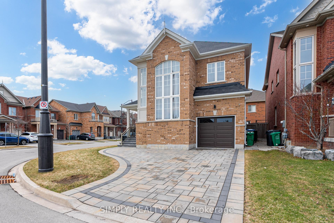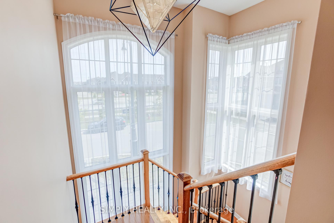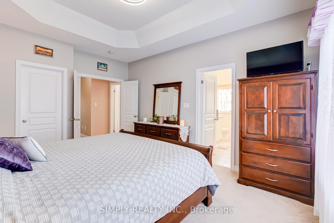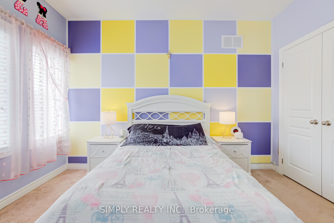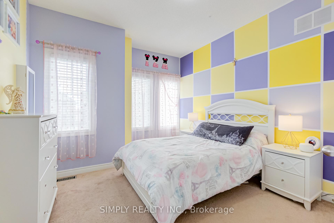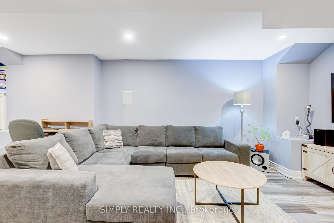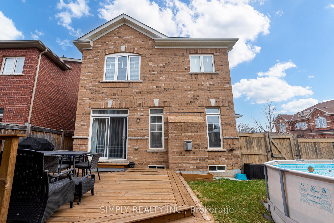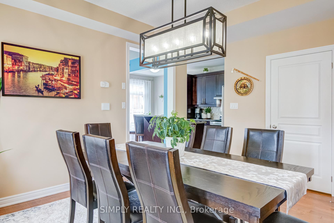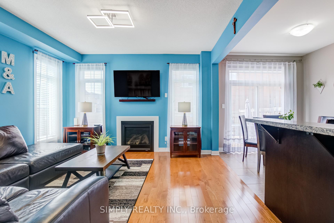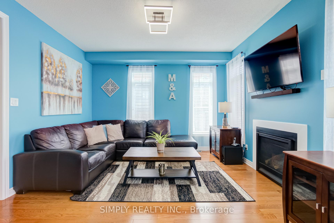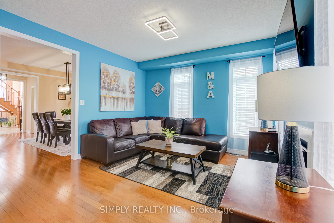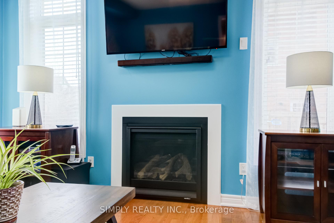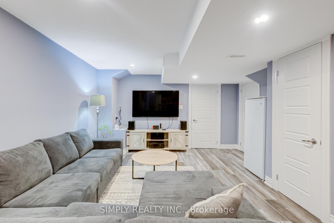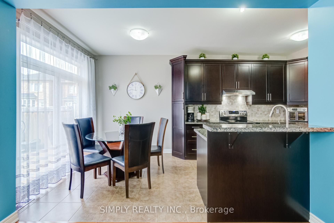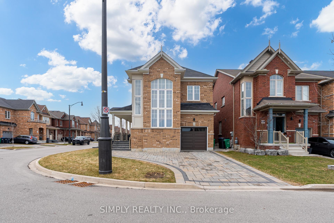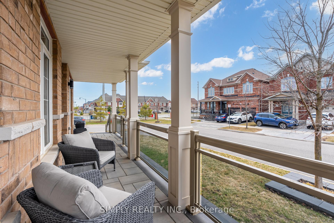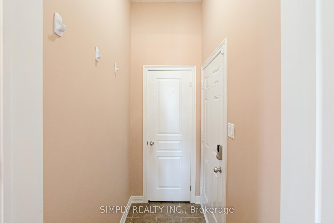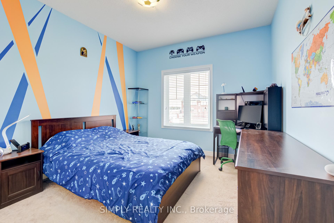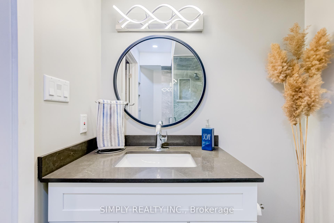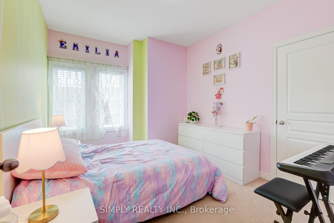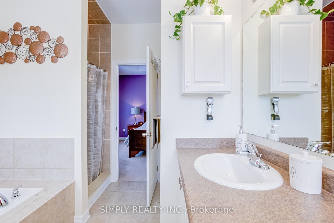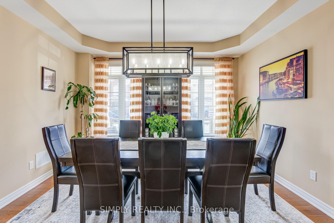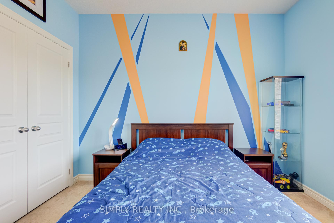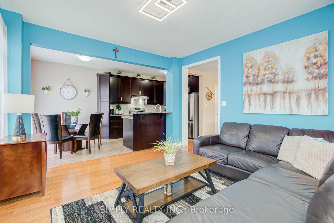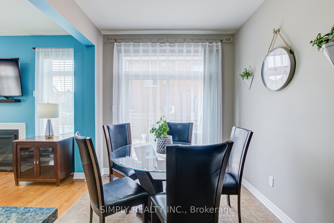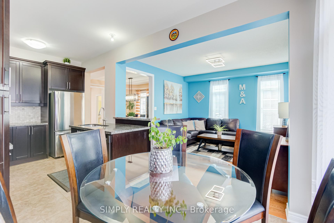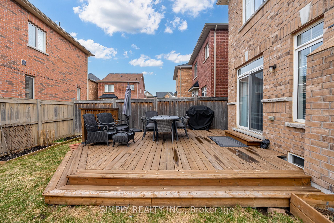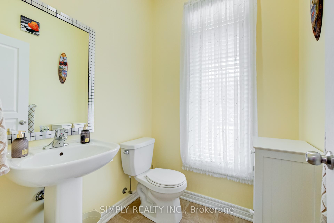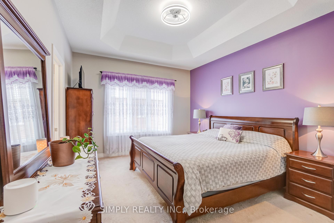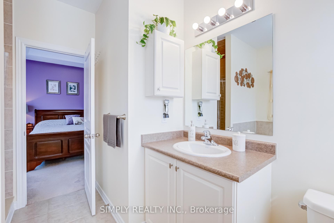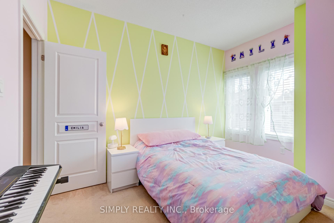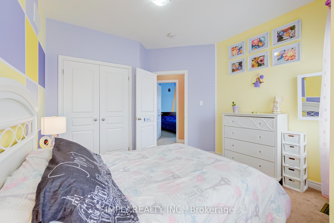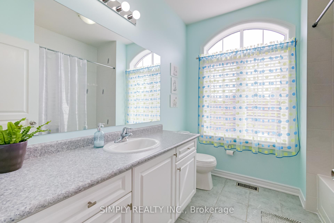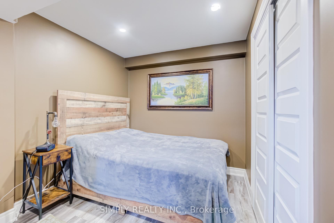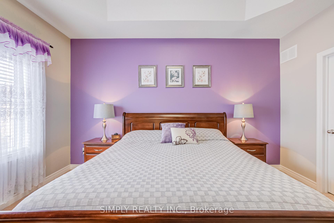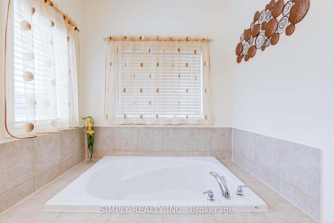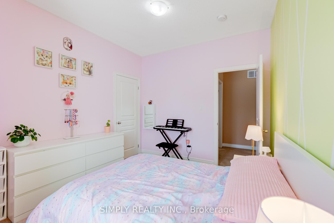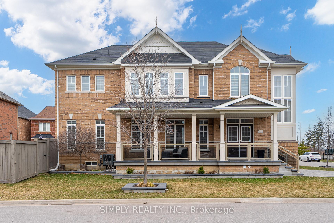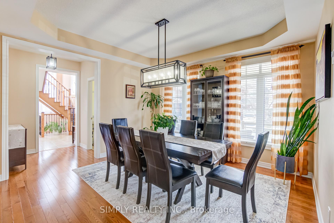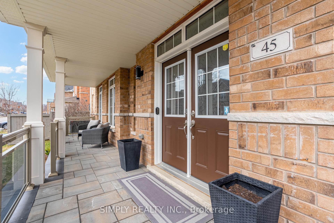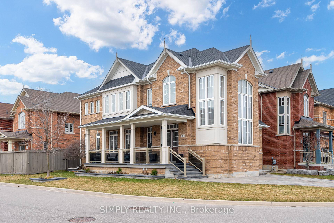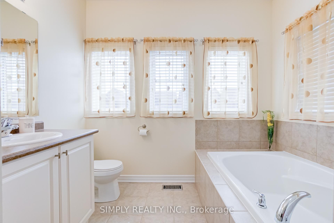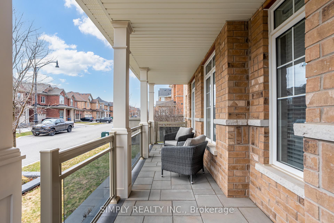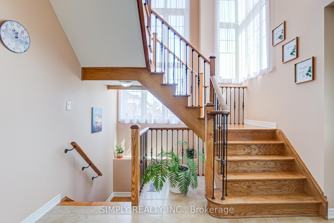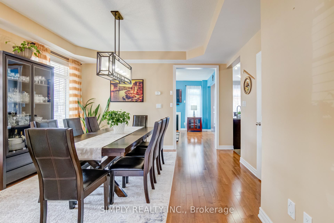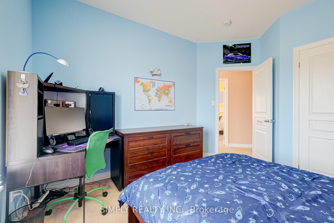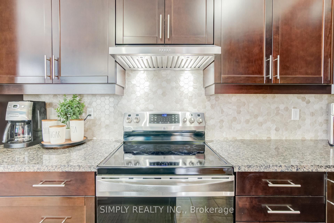$1,199,900
Available - For Sale
Listing ID: W12103242
45 Humberstone Cres , Brampton, L7A 4C2, Peel
| Welcome to your Paradise Home in Upper Mount Pleasant. Pride of ownership abounds with this immaculately-maintained, turn-key residence on a premium corner lot! Meticulously cared for by only one family, this beauty features spotless, bright, open-concept living with 9ft ceilings! The modern kitchen includes granite counters, extended kitchen cabinets, soft close and pots/pans drawers, a breakfast bar and walk-out to spacious backyard with a custom wood deck. What's more? Your primary bedroom comes with 10ft coffered ceilings and a custom closet organizer. Sip your morning coffee on your beautiful porch and enjoy the view through the upgraded glass railings and Techo-Bloc patio landscaping which offers parking for up to 4 compact cars plus an additional parking space in the garage. Take advantage of the finished basement with cold cellar, bringing living space to a total of three floors, five bedrooms and four washrooms! Act now--home maintenance and peace-of-mind like this do not come around often! |
| Price | $1,199,900 |
| Taxes: | $6286.91 |
| Occupancy: | Owner |
| Address: | 45 Humberstone Cres , Brampton, L7A 4C2, Peel |
| Directions/Cross Streets: | Mayfield and Creditview |
| Rooms: | 9 |
| Rooms +: | 2 |
| Bedrooms: | 4 |
| Bedrooms +: | 1 |
| Family Room: | T |
| Basement: | Finished |
| Level/Floor | Room | Length(ft) | Width(ft) | Descriptions | |
| Room 1 | Main | Dining Ro | 13.05 | 13.84 | Large Window, Coffered Ceiling(s), Hardwood Floor |
| Room 2 | Main | Kitchen | 10.82 | 8.56 | Stainless Steel Appl, Granite Counters, Breakfast Bar |
| Room 3 | Main | Breakfast | 8.3 | 8.56 | Ceramic Floor, Sliding Doors, Walk-Out |
| Room 4 | Main | Family Ro | 12.86 | 13.58 | Combined w/Living, Large Window, Hardwood Floor |
| Room 5 | Second | Primary B | 15.51 | 12.1 | 4 Pc Ensuite, Closet Organizers, Large Window |
| Room 6 | Second | Bedroom 2 | 10.23 | 12.17 | Large Window, Closet, Broadloom |
| Room 7 | Second | Bedroom 3 | 11.22 | 12.14 | Large Window, Closet, Broadloom |
| Room 8 | Second | Bedroom 4 | 13.42 | 10.79 | Large Window, Closet, Broadloom |
| Room 9 | Second | Laundry | 6.1 | 5.35 | |
| Room 10 | Basement | Bedroom 5 | 10.79 | 21.94 | Window, Closet, Laminate |
| Room 11 | Basement | Recreatio | 22.14 | 13.91 |
| Washroom Type | No. of Pieces | Level |
| Washroom Type 1 | 4 | Second |
| Washroom Type 2 | 2 | Main |
| Washroom Type 3 | 3 | Basement |
| Washroom Type 4 | 0 | |
| Washroom Type 5 | 0 | |
| Washroom Type 6 | 4 | Second |
| Washroom Type 7 | 2 | Main |
| Washroom Type 8 | 3 | Basement |
| Washroom Type 9 | 0 | |
| Washroom Type 10 | 0 |
| Total Area: | 0.00 |
| Approximatly Age: | 6-15 |
| Property Type: | Detached |
| Style: | 2-Storey |
| Exterior: | Brick |
| Garage Type: | Built-In |
| Drive Parking Spaces: | 4 |
| Pool: | Above Gr |
| Approximatly Age: | 6-15 |
| Approximatly Square Footage: | 2000-2500 |
| CAC Included: | N |
| Water Included: | N |
| Cabel TV Included: | N |
| Common Elements Included: | N |
| Heat Included: | N |
| Parking Included: | N |
| Condo Tax Included: | N |
| Building Insurance Included: | N |
| Fireplace/Stove: | Y |
| Heat Type: | Forced Air |
| Central Air Conditioning: | Central Air |
| Central Vac: | Y |
| Laundry Level: | Syste |
| Ensuite Laundry: | F |
| Sewers: | Sewer |
$
%
Years
This calculator is for demonstration purposes only. Always consult a professional
financial advisor before making personal financial decisions.
| Although the information displayed is believed to be accurate, no warranties or representations are made of any kind. |
| SIMPLY REALTY INC. |
|
|

Mina Nourikhalichi
Broker
Dir:
416-882-5419
Bus:
905-731-2000
Fax:
905-886-7556
| Book Showing | Email a Friend |
Jump To:
At a Glance:
| Type: | Freehold - Detached |
| Area: | Peel |
| Municipality: | Brampton |
| Neighbourhood: | Northwest Brampton |
| Style: | 2-Storey |
| Approximate Age: | 6-15 |
| Tax: | $6,286.91 |
| Beds: | 4+1 |
| Baths: | 4 |
| Fireplace: | Y |
| Pool: | Above Gr |
Locatin Map:
Payment Calculator:

