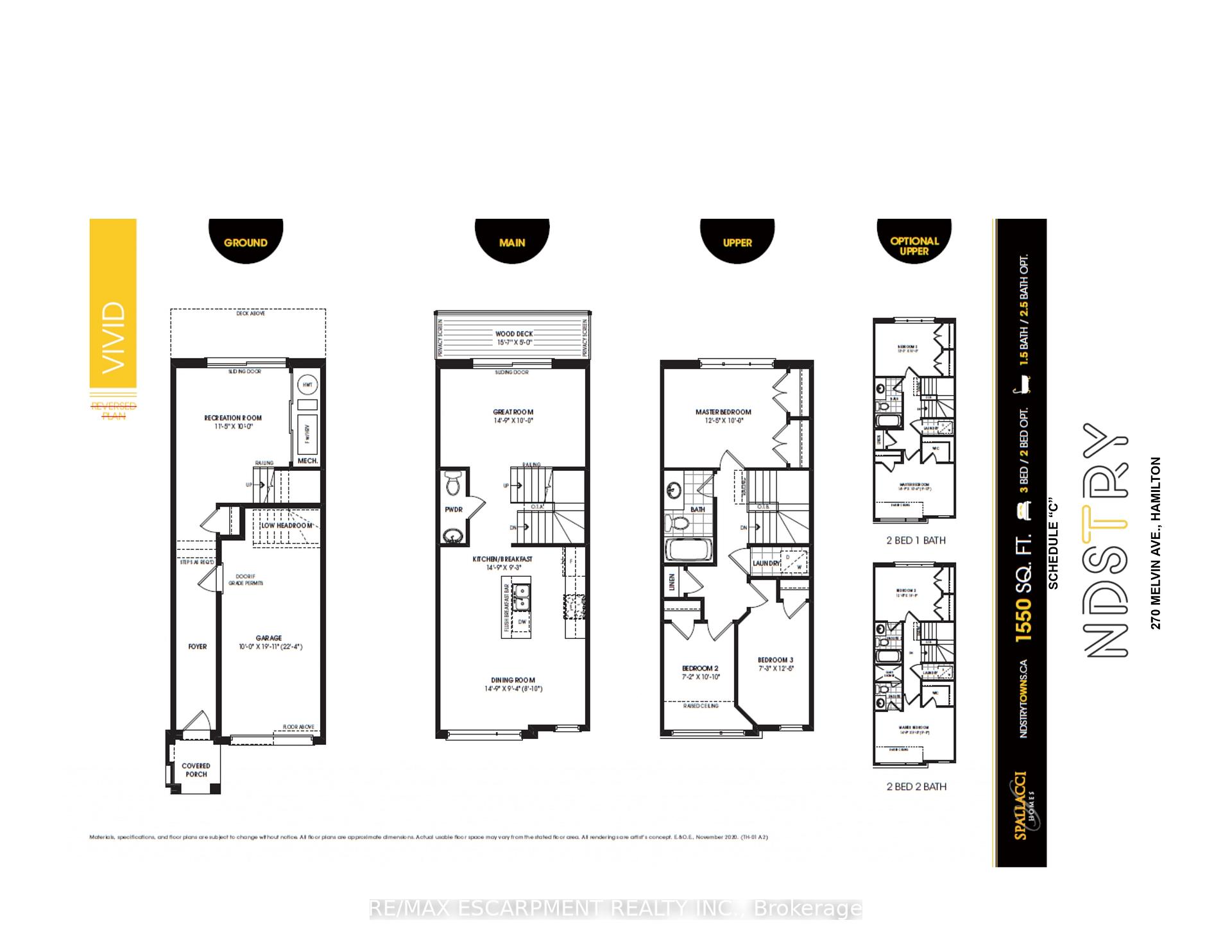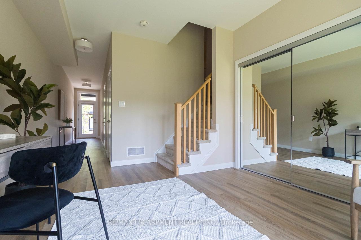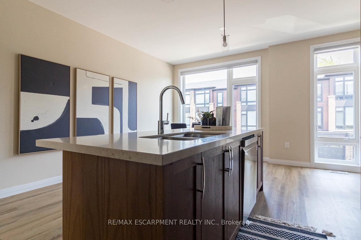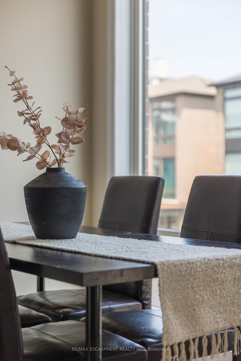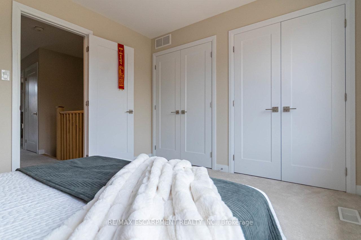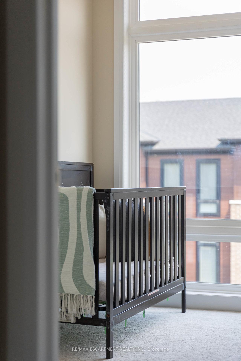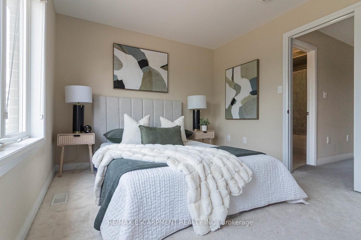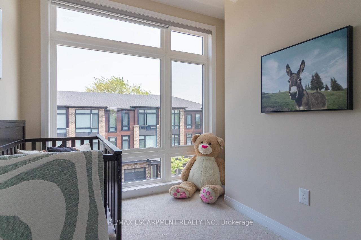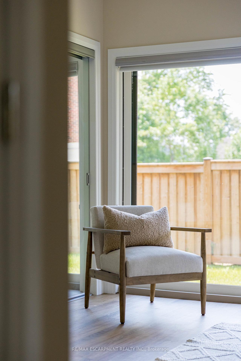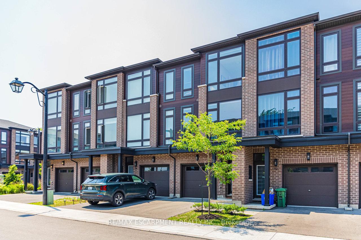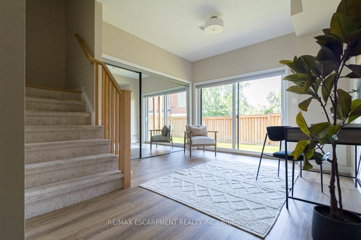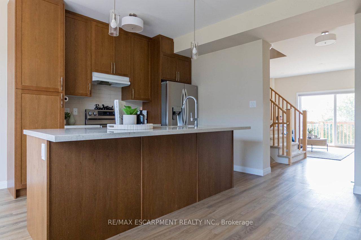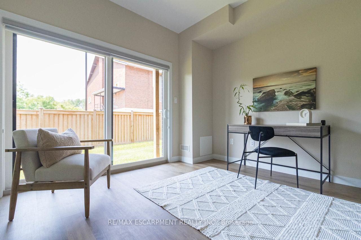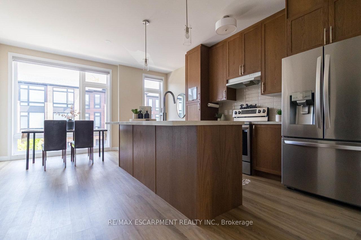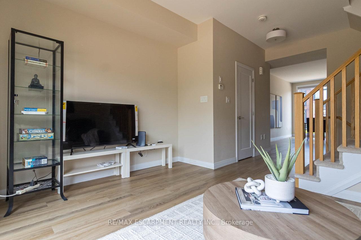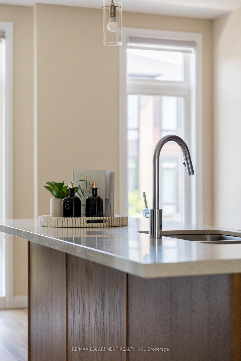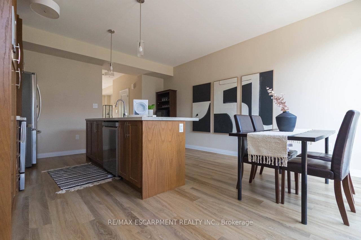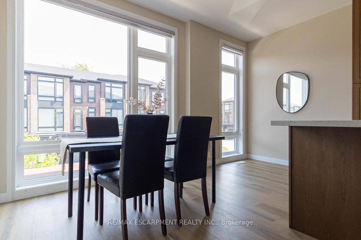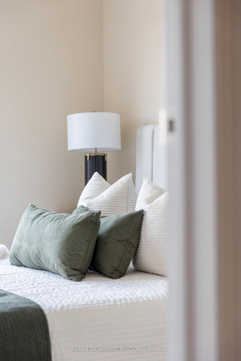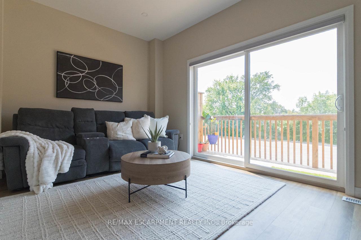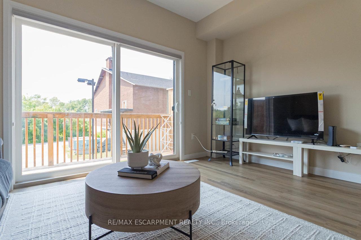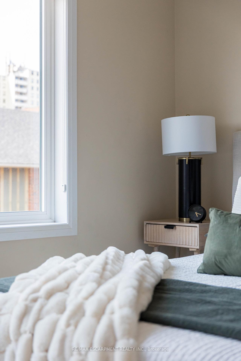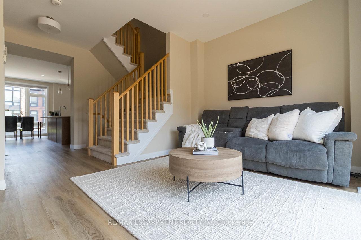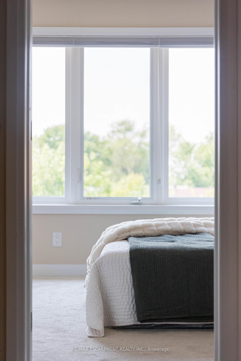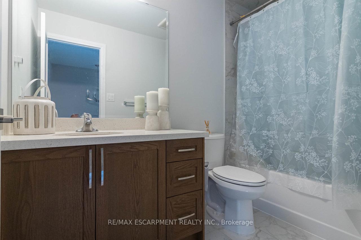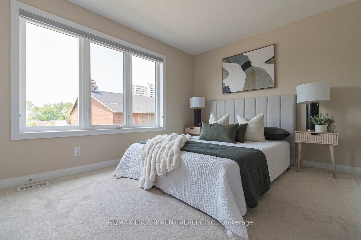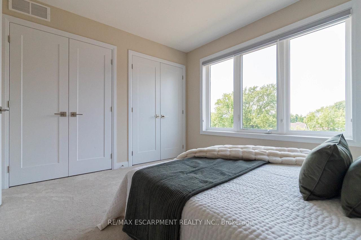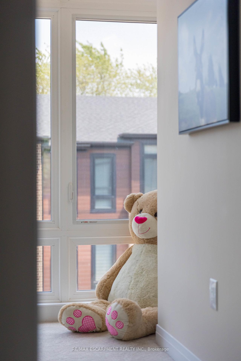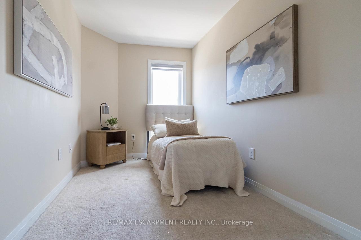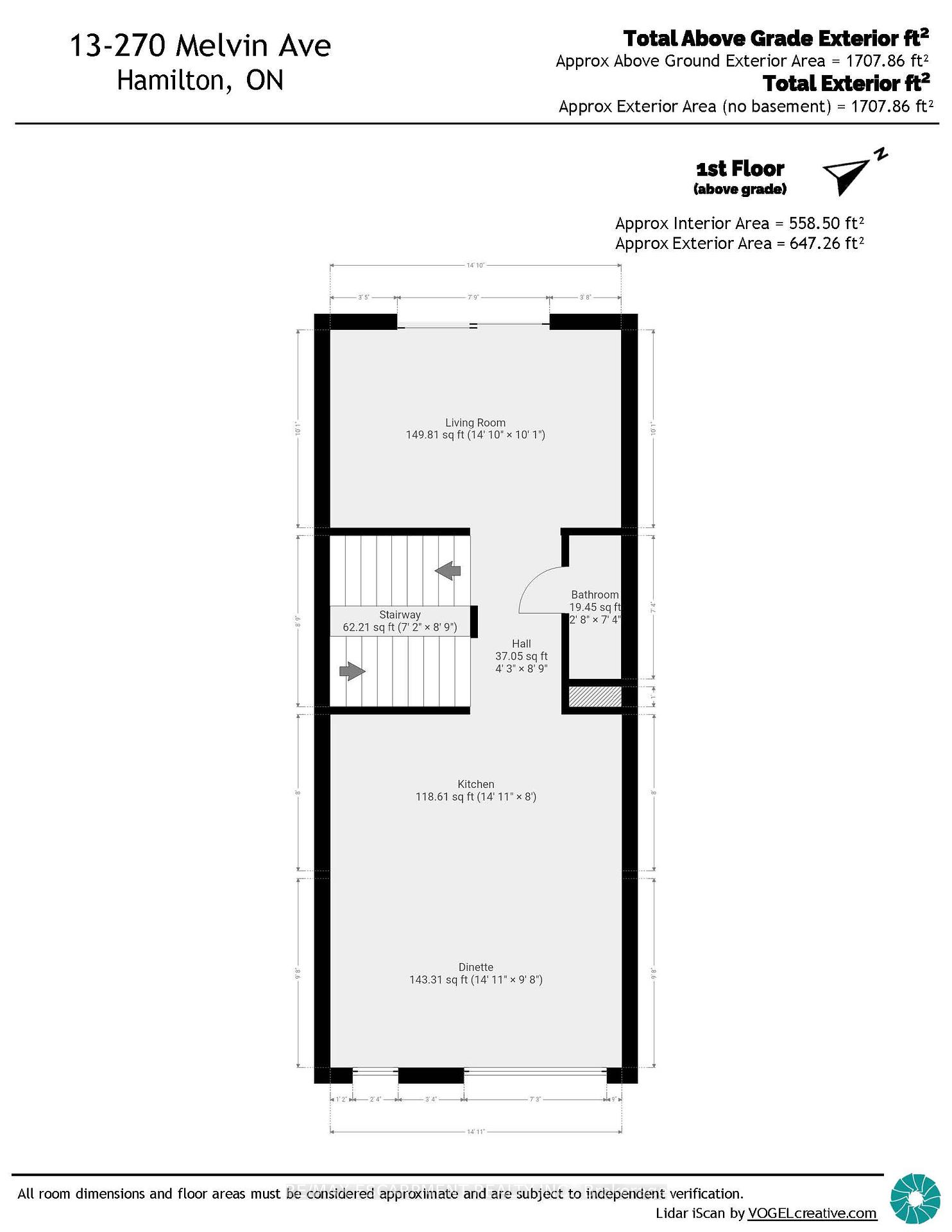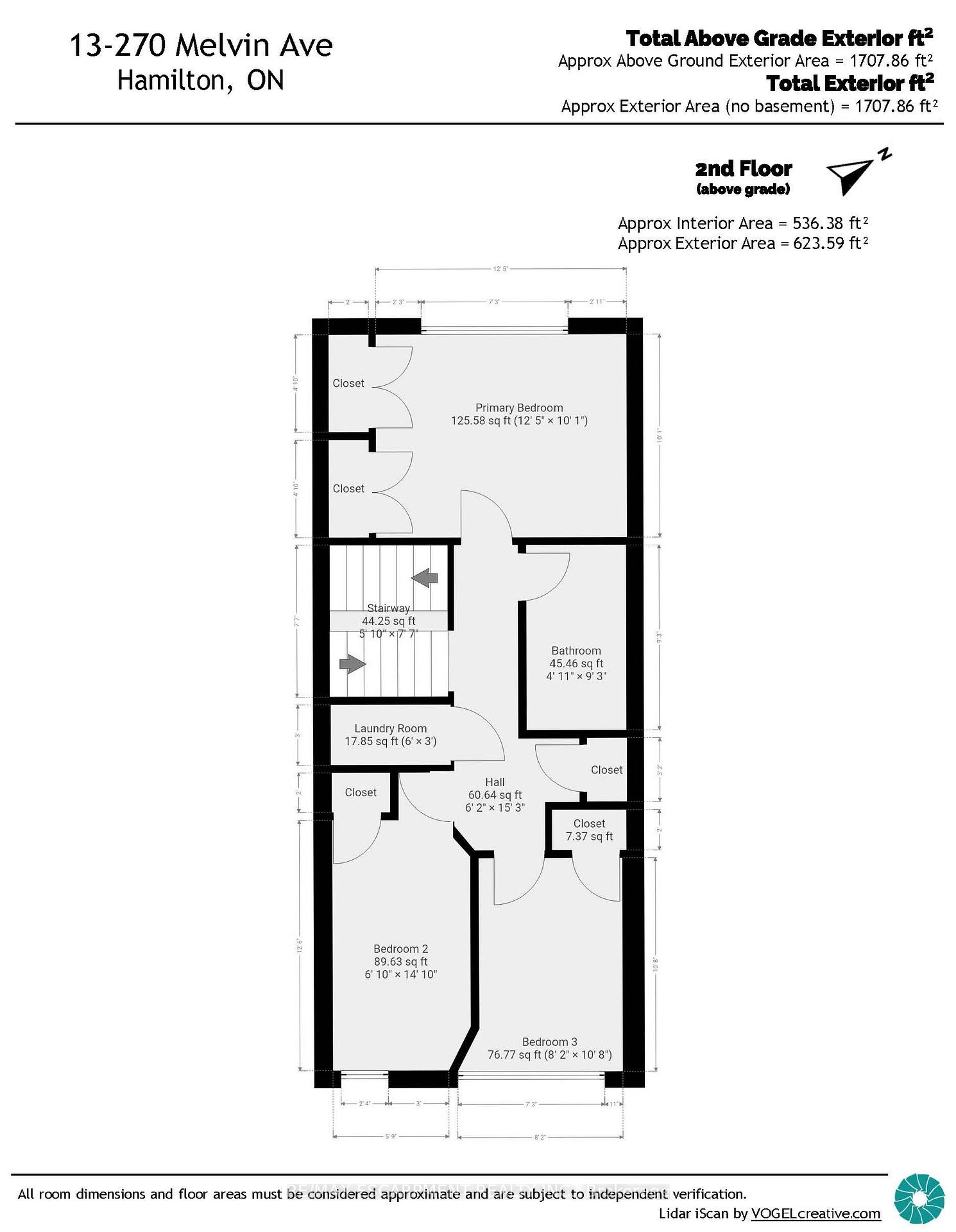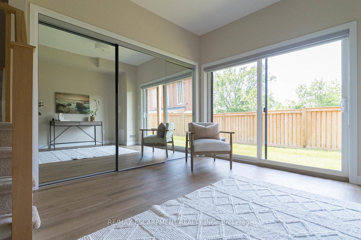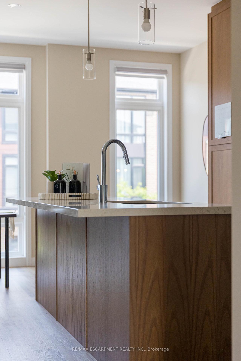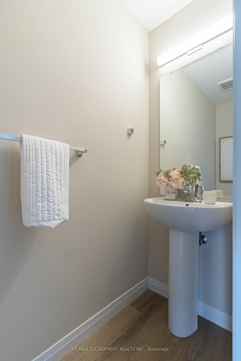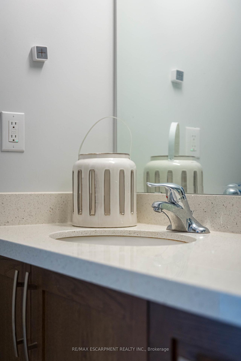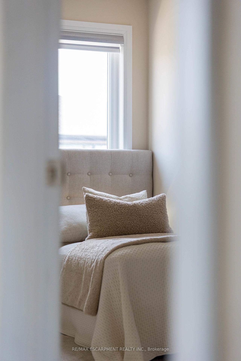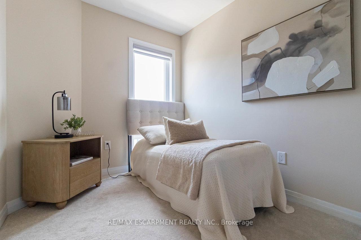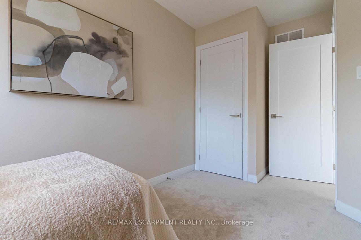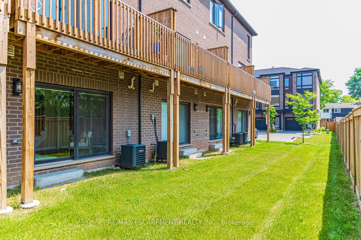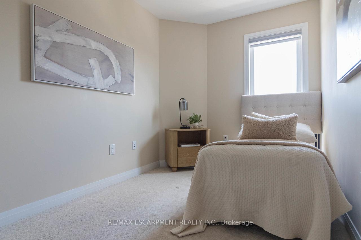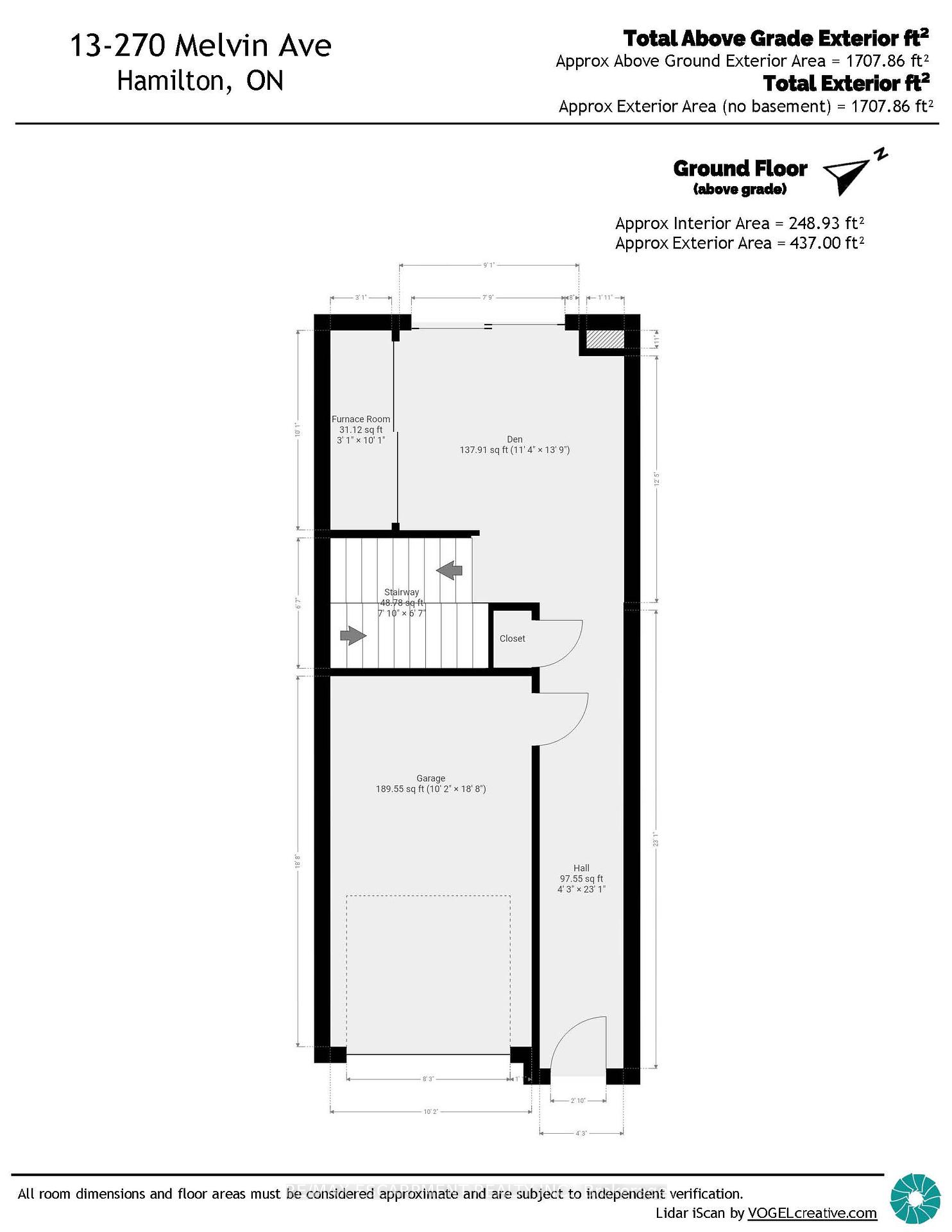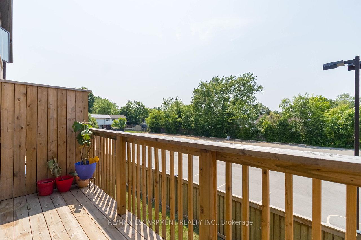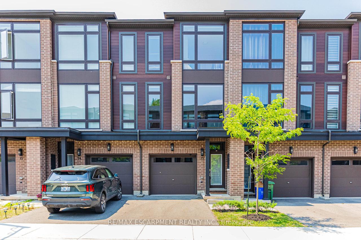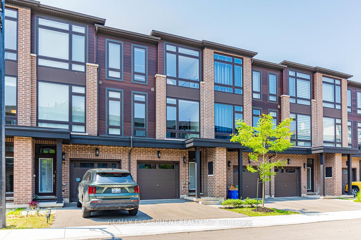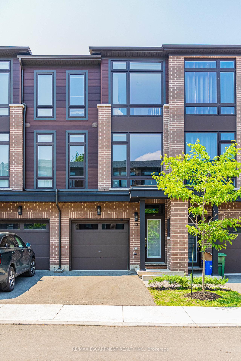$599,000
Available - For Sale
Listing ID: X12218567
270 Melvin Aven , Hamilton, L8H 0B4, Hamilton
| This condo is accessible and strategically positioned, making it an ideal choice for commuters, students, and anyone seeking an enriched lifestyle. Within just 45 minutes, you can find yourself experiencing the breathtaking beauty of Niagara Falls or indulging in world-class wineries. For those whose work, Mississauga is a mere 40-minute drive, while the bustling heart of Toronto offers all its vibrant city life within an hours reachwithout the hefty price tag typically associated with living in the city. Transit at Your Doorstep in Hamilton looks bright with the upcoming LRT & Confederation GO Station, located less than 10 minutes away expected to be completed by 2025. Adding to the convenience, a bus stop sits right outside your door, linking residents to downtown Burlington, downtown Hamilton, the McMaster University campus & both Mohawk College campuses. This makes the location a perfect fit for students, professionals, & anyone looking to navigate the region on public transitsaving both time and the hassle of driving. Dream Living Space with an impressive freehold condominium that offers incredible value with numerous upgrades. Boasting three spacious bedrooms & 1.5 baths, this residence is designed to enhance your comfort and lifestyle. Oversized windows flood the home with natural light, while the thoughtfully designed ground-level family room provides an inviting space for relaxation. On the second level, the main living area features sliding doors that lead out to a balcony complete with a BBQ hook-upperfect for entertaining. The family-sized, eat-in kitchen is a dream for culinary enthusiasts, featuring upgraded extended cabinets, a pantry, quartz countertops, a ceramic backsplash, and a generous breakfast island with a built-in dishwasher. With five modern appliances still under extended warranty, you can enjoy peace of mind. |
| Price | $599,000 |
| Taxes: | $4386.61 |
| Occupancy: | Owner |
| Address: | 270 Melvin Aven , Hamilton, L8H 0B4, Hamilton |
| Directions/Cross Streets: | Melvin Ave & Adair Ave N |
| Rooms: | 7 |
| Bedrooms: | 3 |
| Bedrooms +: | 0 |
| Family Room: | T |
| Basement: | None |
| Level/Floor | Room | Length(ft) | Width(ft) | Descriptions | |
| Room 1 | Ground | Foyer | |||
| Room 2 | Ground | Recreatio | 11.41 | 10 | |
| Room 3 | Ground | Utility R | |||
| Room 4 | Second | Great Roo | 14.76 | 10 | |
| Room 5 | Second | Kitchen | 14.76 | 9.25 | Eat-in Kitchen |
| Room 6 | Second | Dining Ro | 14.76 | 9.32 | |
| Room 7 | Second | Bathroom | 2 Pc Bath | ||
| Room 8 | Third | Primary B | 12.14 | 10 | |
| Room 9 | Third | Bedroom 2 | 12.14 | 7.25 | |
| Room 10 | Third | Bedroom 3 | 10.82 | 7.22 | |
| Room 11 | Third | Bathroom | 4 Pc Bath | ||
| Room 12 | Third | Laundry |
| Washroom Type | No. of Pieces | Level |
| Washroom Type 1 | 2 | Second |
| Washroom Type 2 | 4 | Third |
| Washroom Type 3 | 0 | |
| Washroom Type 4 | 0 | |
| Washroom Type 5 | 0 | |
| Washroom Type 6 | 2 | Second |
| Washroom Type 7 | 4 | Third |
| Washroom Type 8 | 0 | |
| Washroom Type 9 | 0 | |
| Washroom Type 10 | 0 |
| Total Area: | 0.00 |
| Approximatly Age: | 0-5 |
| Property Type: | Att/Row/Townhouse |
| Style: | 3-Storey |
| Exterior: | Brick, Metal/Steel Sidi |
| Garage Type: | Built-In |
| (Parking/)Drive: | Private, R |
| Drive Parking Spaces: | 1 |
| Park #1 | |
| Parking Type: | Private, R |
| Park #2 | |
| Parking Type: | Private |
| Park #3 | |
| Parking Type: | Right Of W |
| Pool: | None |
| Approximatly Age: | 0-5 |
| Approximatly Square Footage: | 1500-2000 |
| Property Features: | Park, Place Of Worship |
| CAC Included: | N |
| Water Included: | N |
| Cabel TV Included: | N |
| Common Elements Included: | N |
| Heat Included: | N |
| Parking Included: | N |
| Condo Tax Included: | N |
| Building Insurance Included: | N |
| Fireplace/Stove: | N |
| Heat Type: | Forced Air |
| Central Air Conditioning: | Central Air |
| Central Vac: | N |
| Laundry Level: | Syste |
| Ensuite Laundry: | F |
| Sewers: | Sewer |
$
%
Years
This calculator is for demonstration purposes only. Always consult a professional
financial advisor before making personal financial decisions.
| Although the information displayed is believed to be accurate, no warranties or representations are made of any kind. |
| RE/MAX ESCARPMENT REALTY INC. |
|
|

Mina Nourikhalichi
Broker
Dir:
416-882-5419
Bus:
905-731-2000
Fax:
905-886-7556
| Book Showing | Email a Friend |
Jump To:
At a Glance:
| Type: | Freehold - Att/Row/Townhouse |
| Area: | Hamilton |
| Municipality: | Hamilton |
| Neighbourhood: | McQuesten |
| Style: | 3-Storey |
| Approximate Age: | 0-5 |
| Tax: | $4,386.61 |
| Beds: | 3 |
| Baths: | 2 |
| Fireplace: | N |
| Pool: | None |
Locatin Map:
Payment Calculator:

