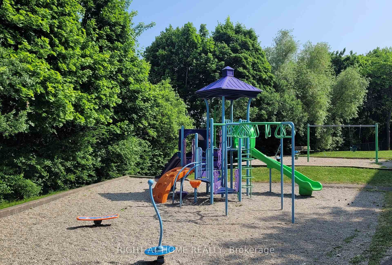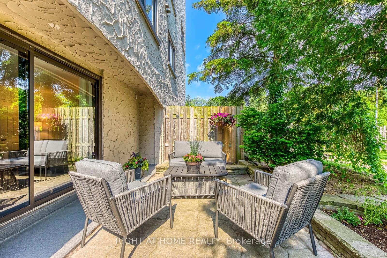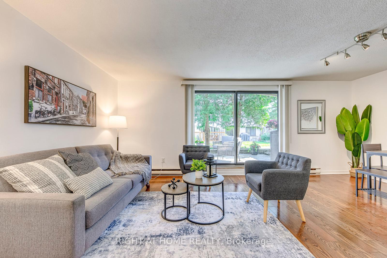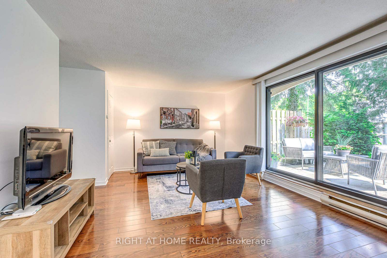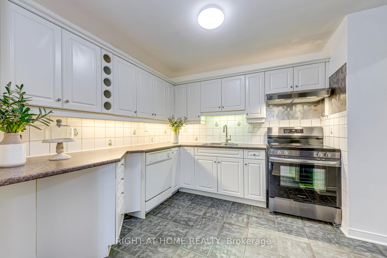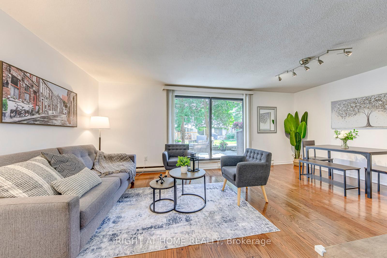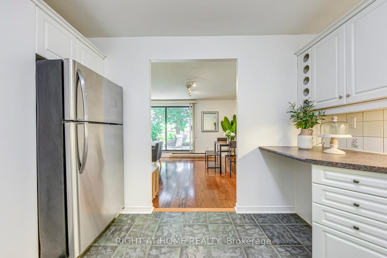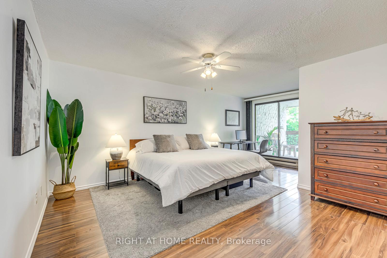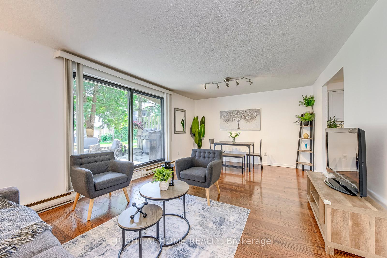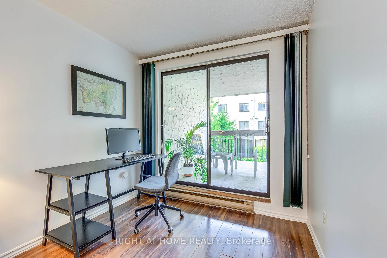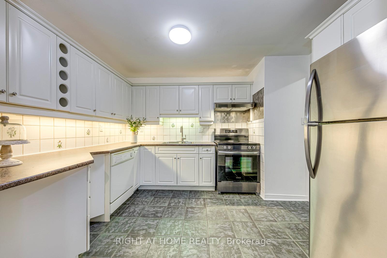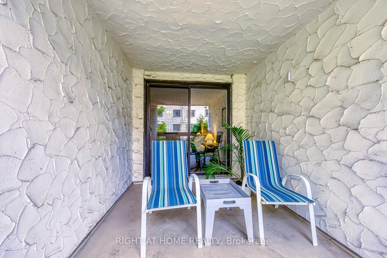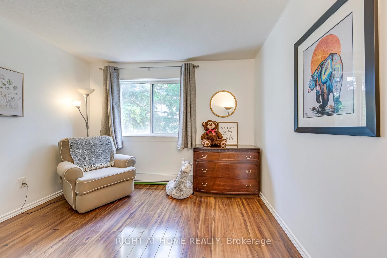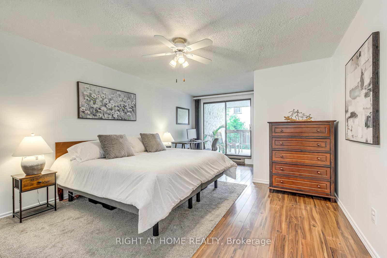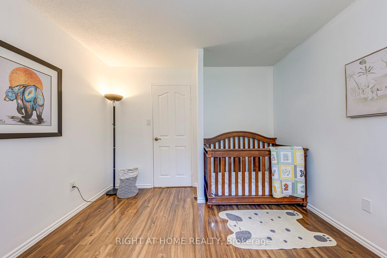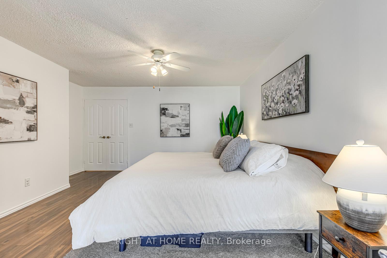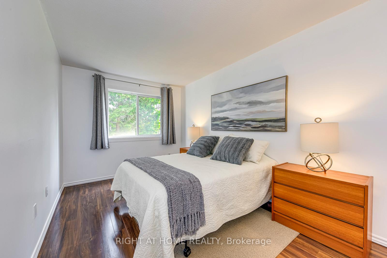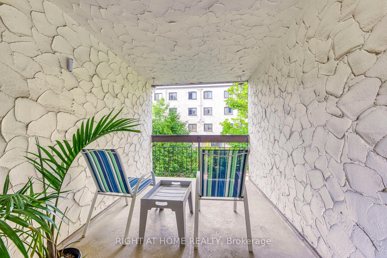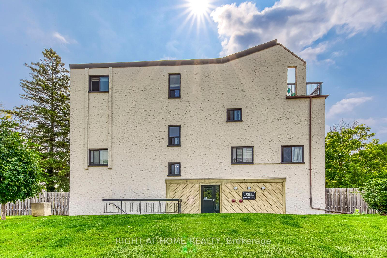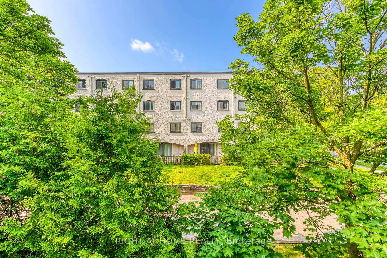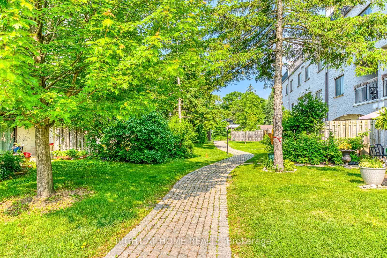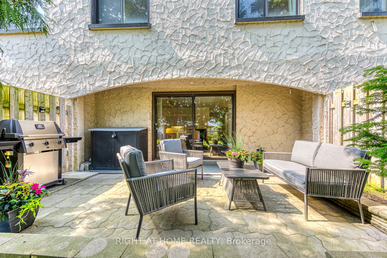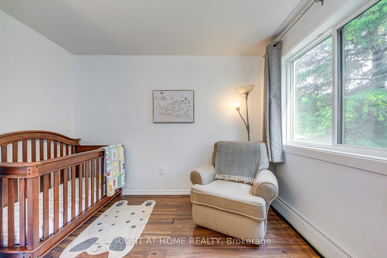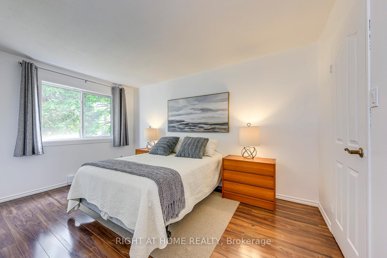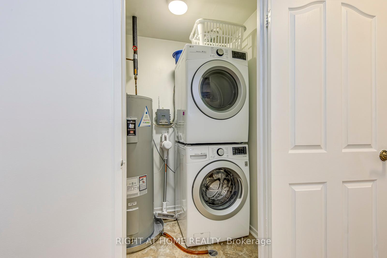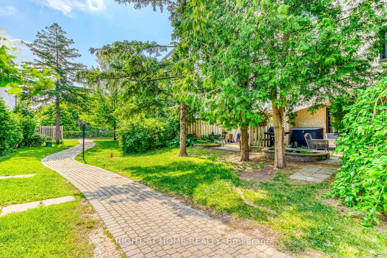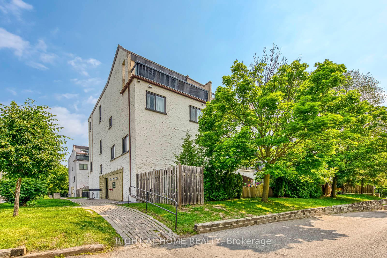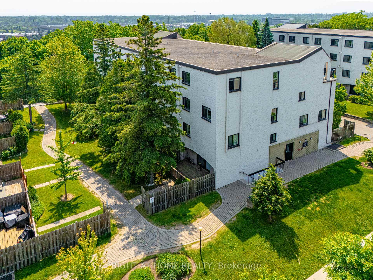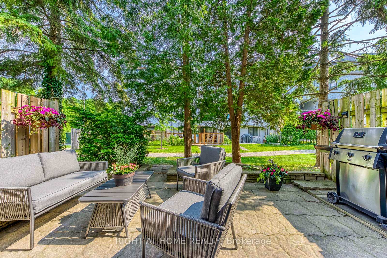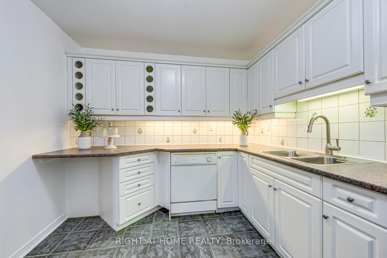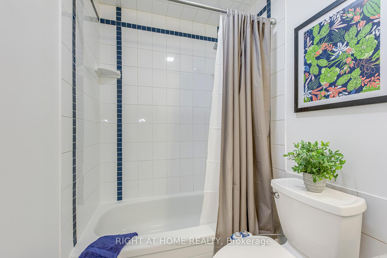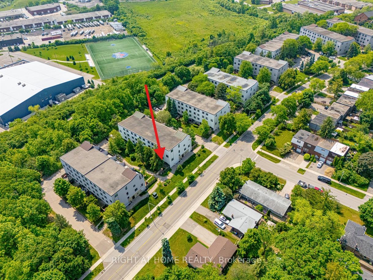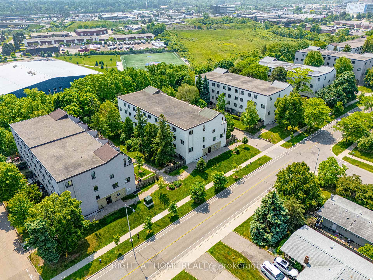$520,000
Available - For Sale
Listing ID: W12218598
1058 Falgarwood Driv , Oakville, L6H 2P3, Halton
| Welcome to 1058 Falgarwood Dr, Suite 133 - an exceptional 3-bedroom townhome in the heart of Oakville, offering over 1,200 sq ft of bright, comfortable living space. This beautifully maintained home is freshly painted and filled with natural light, creating a warm and inviting atmosphere for you and your family. Enjoy the best of indoor and outdoor living with a charming balcony and a large, private ground-floor terrace surrounded by mature trees - your own serene oasis for relaxing or entertaining. This spacious terrace is perfect for hosting BBQ gatherings with friends and family, making every day feel like a celebration! Located in a sought-after neighborhood known for top-rated schools, this home is ideal for families and professionals. Commuting is effortless with Oakville GO just a 7-minute drive (3 km) away, and easy access to the 403 and QEW highways nearby. Sheridan College is right next door, making this location perfect for students or staff. For shopping and dining, Oakville Place is less than 2 km away, offering everything you need just minutes from your door. Whether you're running errands or enjoying a day out, convenience is at your fingertips. This well-maintained townhome combines comfort, location, and lifestyle, making it a rare. Don't miss your chance to call this exceptional property home. Book your private showing today and experience all that 1058 Falgarwood Dr Suite 133 has to offer! |
| Price | $520,000 |
| Taxes: | $1978.08 |
| Assessment Year: | 2025 |
| Occupancy: | Owner |
| Address: | 1058 Falgarwood Driv , Oakville, L6H 2P3, Halton |
| Postal Code: | L6H 2P3 |
| Province/State: | Halton |
| Directions/Cross Streets: | Falgarwood Dr & Eighth Line |
| Level/Floor | Room | Length(ft) | Width(ft) | Descriptions | |
| Room 1 | Ground | Living Ro | 9.87 | 12.6 | Combined w/Dining, Carpet Free, W/O To Terrace |
| Room 2 | Ground | Dining Ro | 9.87 | 12.6 | Combined w/Living, Carpet Free, W/O To Terrace |
| Room 3 | Ground | Kitchen | 11.68 | 9.41 | Breakfast Bar |
| Room 4 | Second | Primary B | 12.6 | 19.32 | Carpet Free, Walk-In Closet(s) |
| Room 5 | Second | Bedroom 2 | 10.76 | 10.59 | Carpet Free, Walk-In Closet(s) |
| Room 6 | Second | Bedroom 3 | 8.82 | 14.01 | Carpet Free |
| Washroom Type | No. of Pieces | Level |
| Washroom Type 1 | 4 | Second |
| Washroom Type 2 | 0 | |
| Washroom Type 3 | 0 | |
| Washroom Type 4 | 0 | |
| Washroom Type 5 | 0 |
| Total Area: | 0.00 |
| Sprinklers: | Smok |
| Washrooms: | 1 |
| Heat Type: | Baseboard |
| Central Air Conditioning: | Other |
$
%
Years
This calculator is for demonstration purposes only. Always consult a professional
financial advisor before making personal financial decisions.
| Although the information displayed is believed to be accurate, no warranties or representations are made of any kind. |
| RIGHT AT HOME REALTY |
|
|

Mina Nourikhalichi
Broker
Dir:
416-882-5419
Bus:
905-731-2000
Fax:
905-886-7556
| Virtual Tour | Book Showing | Email a Friend |
Jump To:
At a Glance:
| Type: | Com - Condo Townhouse |
| Area: | Halton |
| Municipality: | Oakville |
| Neighbourhood: | 1005 - FA Falgarwood |
| Style: | 2-Storey |
| Tax: | $1,978.08 |
| Maintenance Fee: | $936.63 |
| Beds: | 3 |
| Baths: | 1 |
| Fireplace: | N |
Locatin Map:
Payment Calculator:

