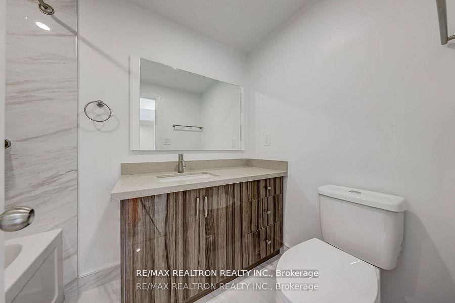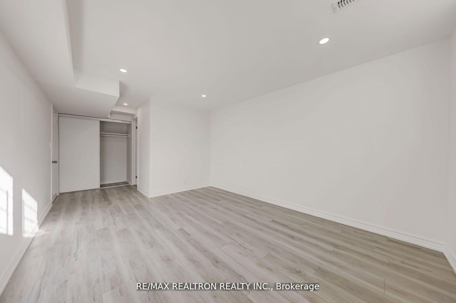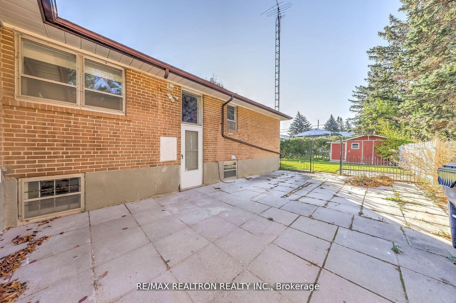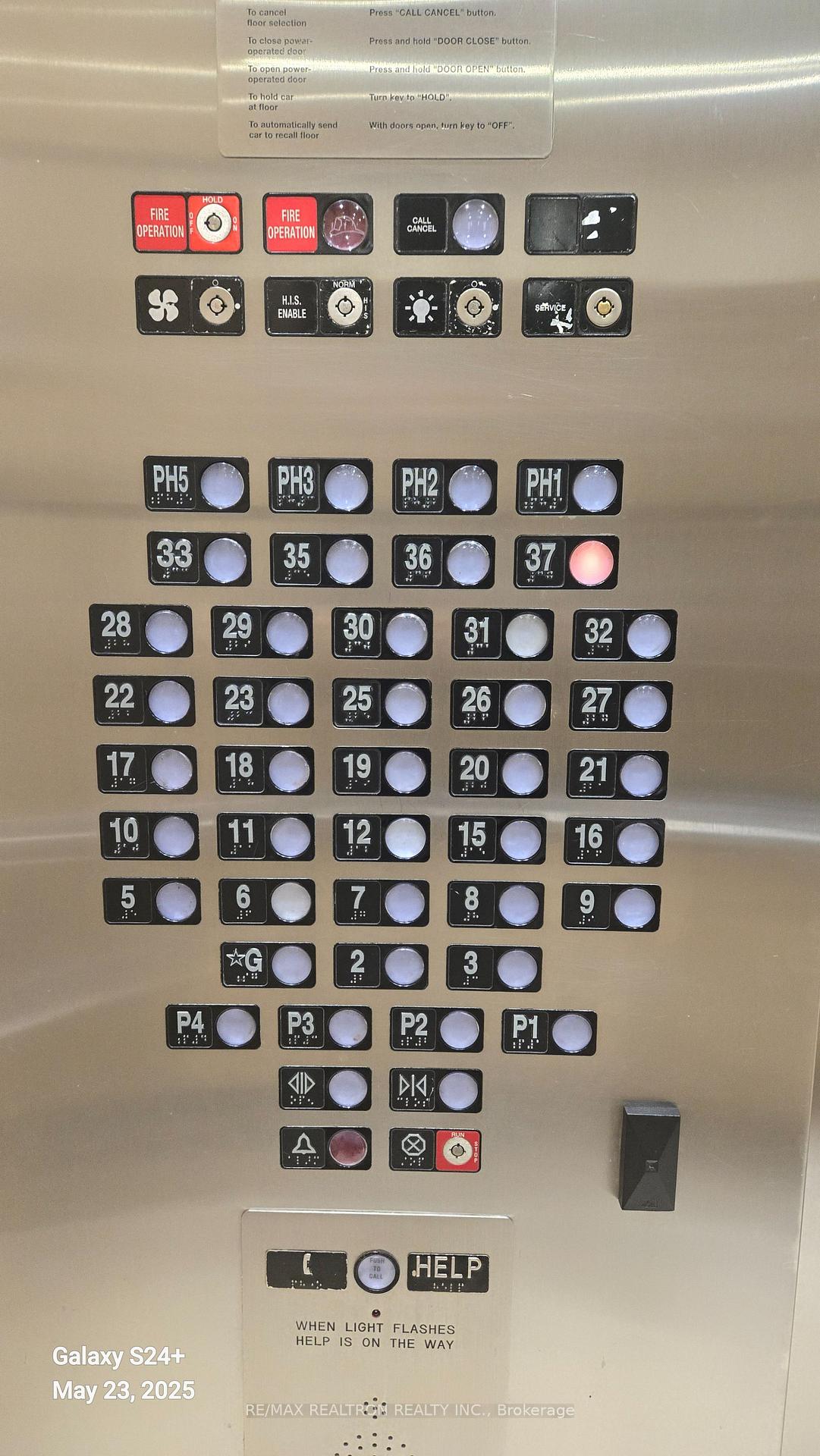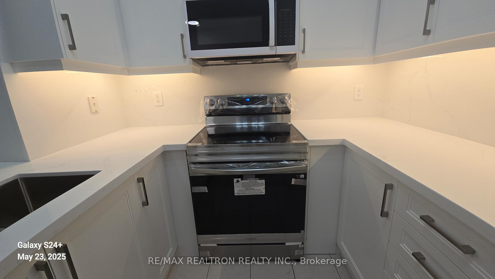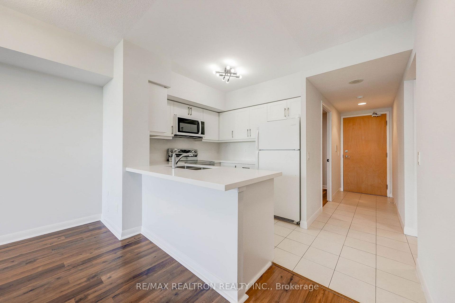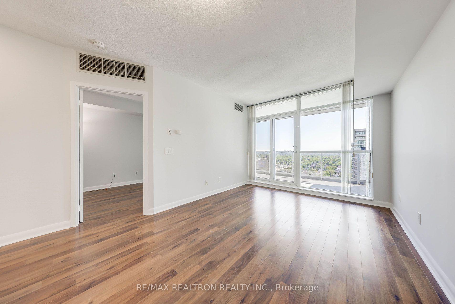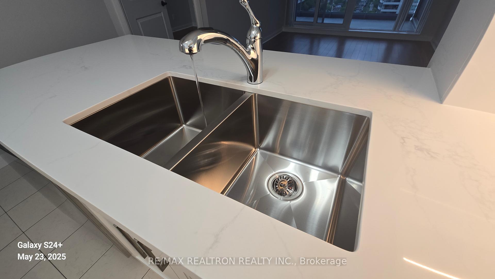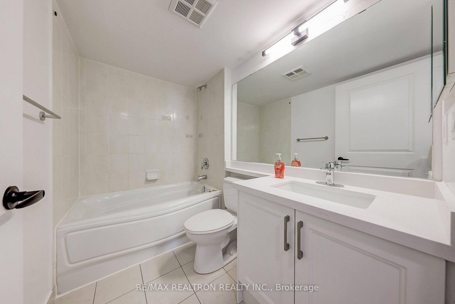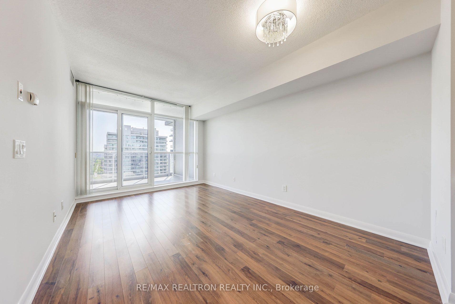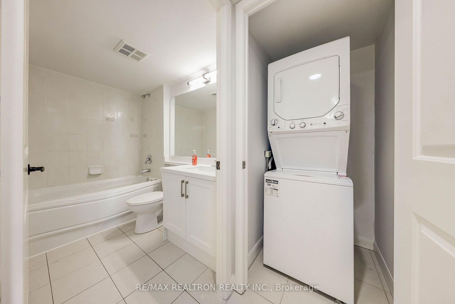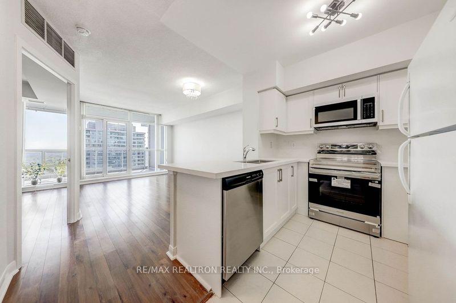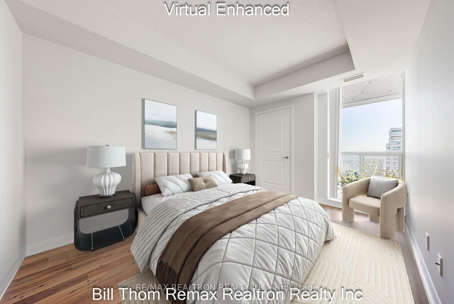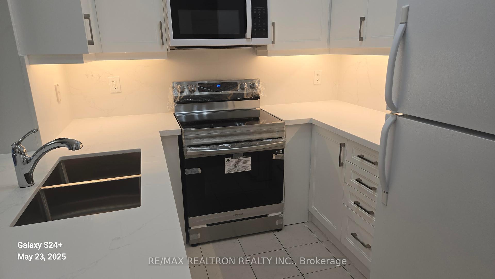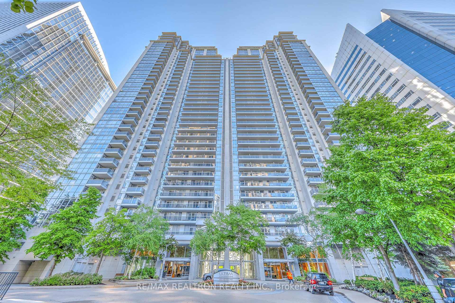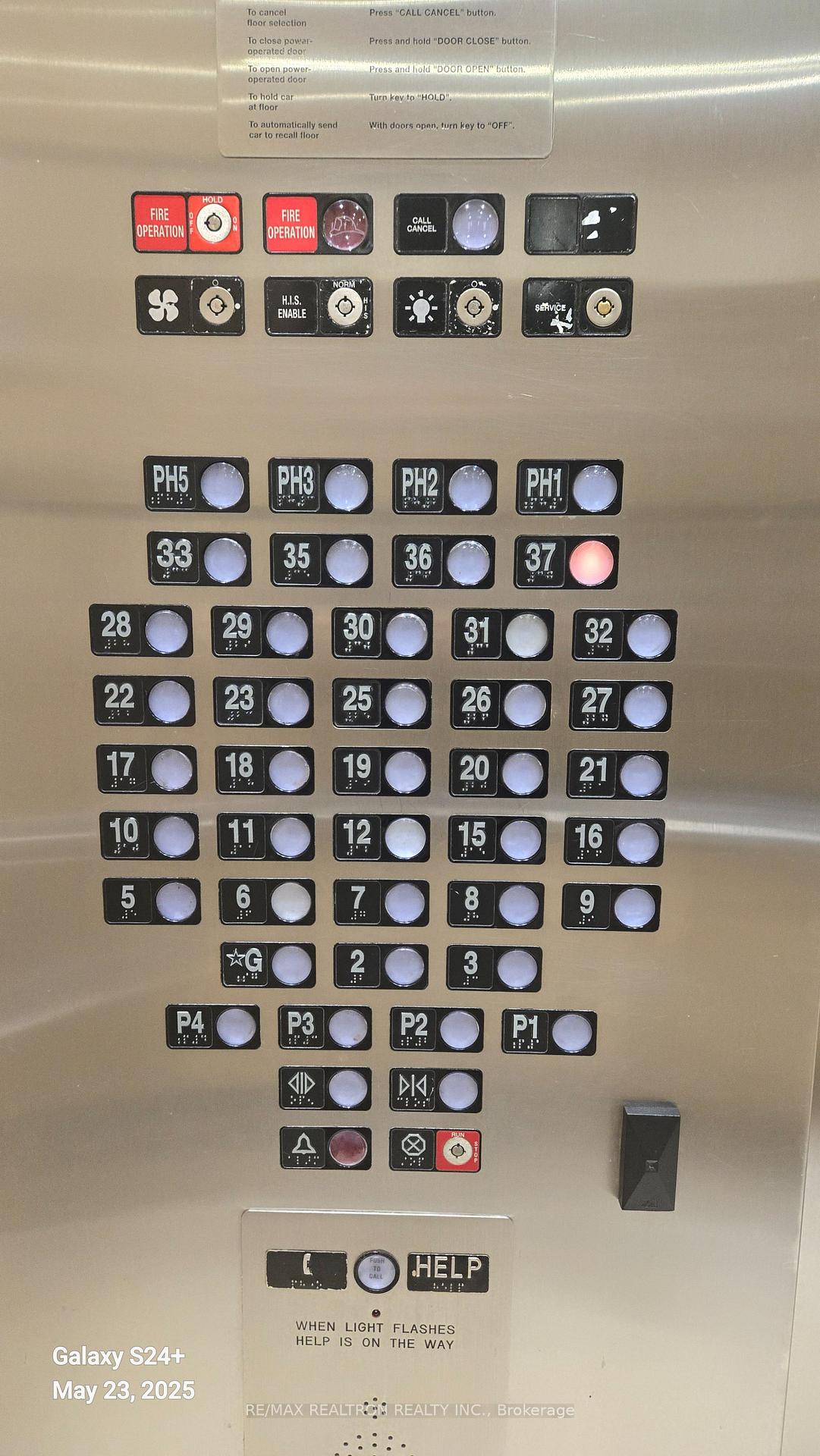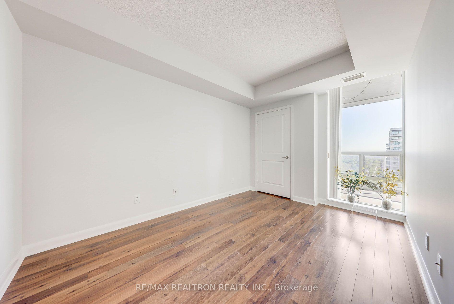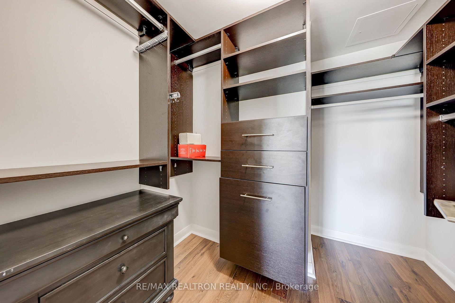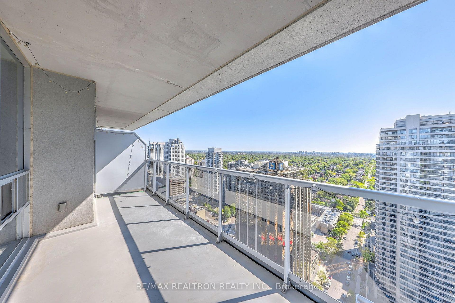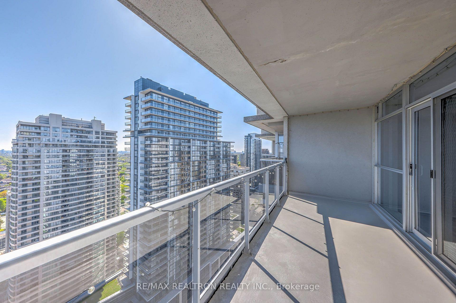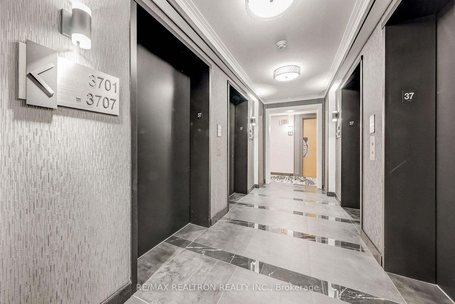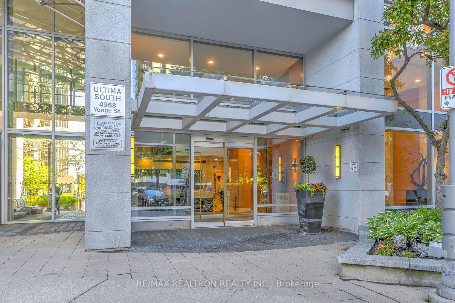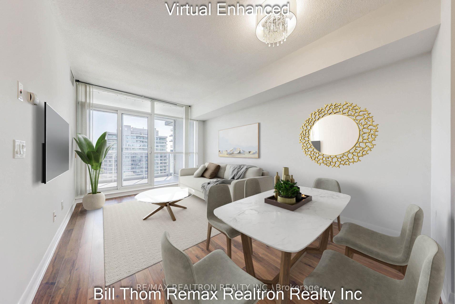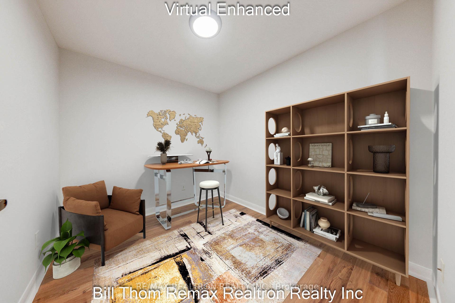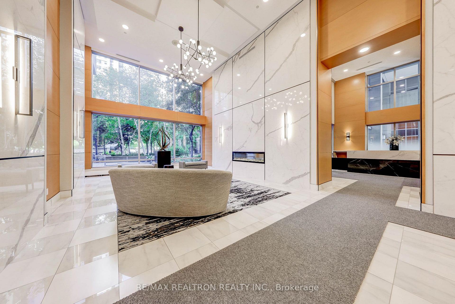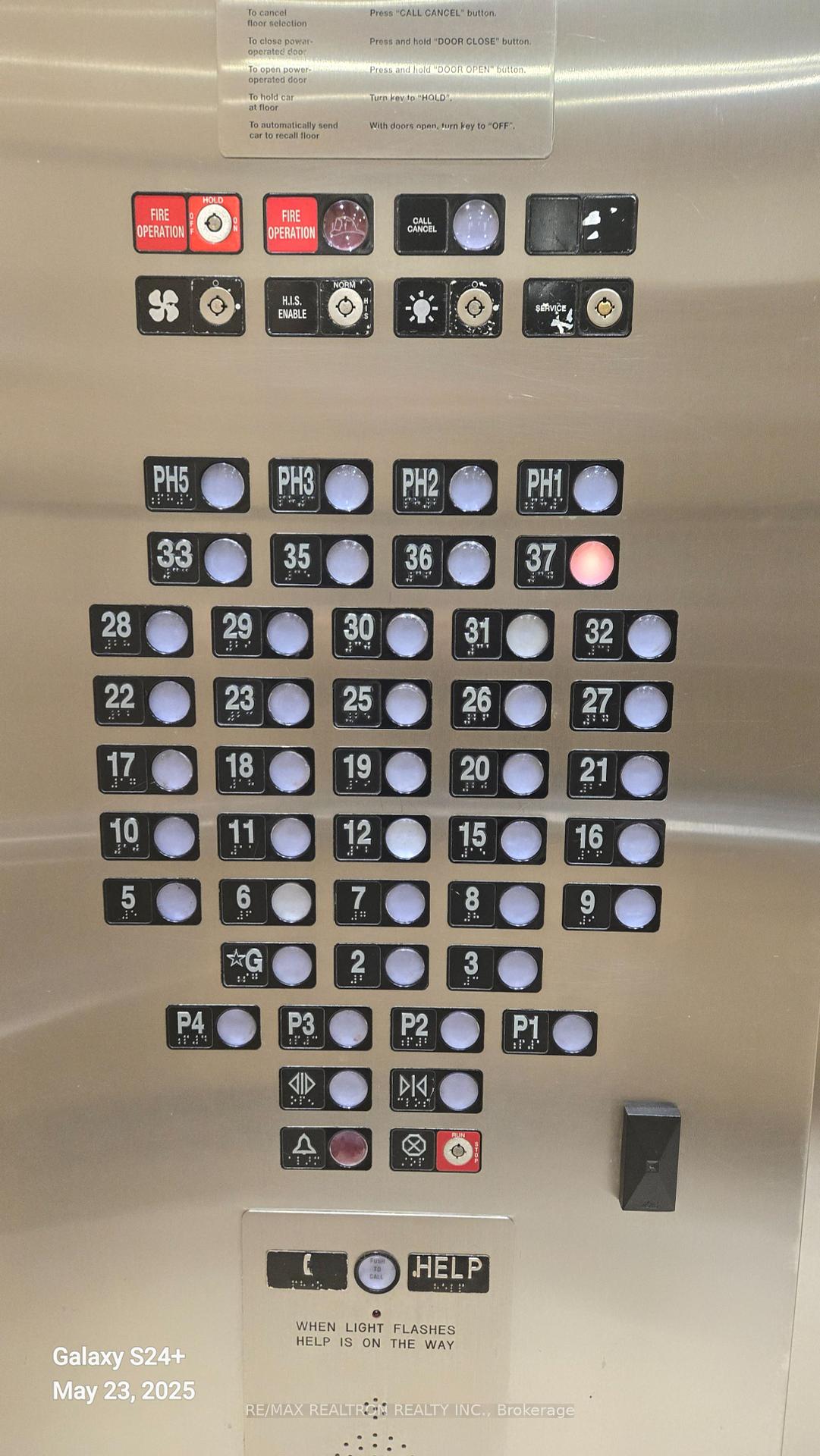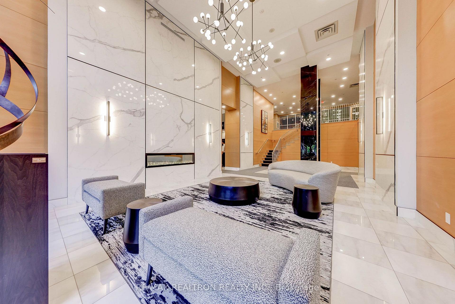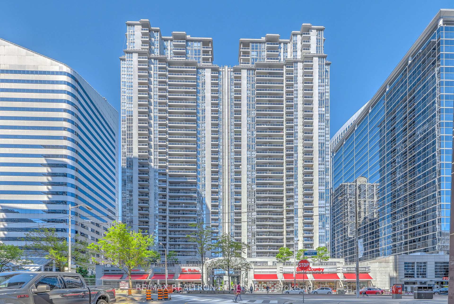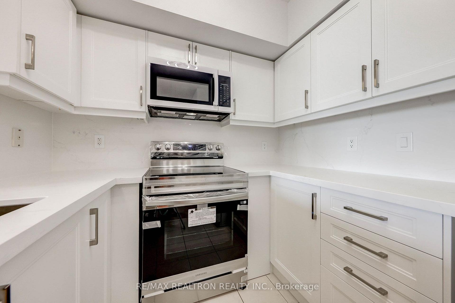$599,000
Available - For Sale
Listing ID: C12174852
4968 Yonge Stre , Toronto, M2N 7G9, Toronto
| Very high Floor* Unobstructed View* Away from street noise*1 Parking & 1 Locker! Brand New Kitchen with Stone Counter-Top & Stone Slab Backsplash complete with Hidden Valanced Lighting!! New Double Sinks & Faucet* New Samsung Stove & Built-In Microwave! Updated Bathroom with Stone Bath-Top & Cabinet* Upgraded Walk-In Closet with California Custom Drawers, Shelving & Hangers! Huge Balcony * Freshly Painted and Professionally Cleaned! $$$ Spent recently!! Absolute Moved-In Condition! // Best Value // Show = SOLD! |
| Price | $599,000 |
| Taxes: | $2396.22 |
| Occupancy: | Vacant |
| Address: | 4968 Yonge Stre , Toronto, M2N 7G9, Toronto |
| Postal Code: | M2N 7G9 |
| Province/State: | Toronto |
| Directions/Cross Streets: | Yonge/North York |
| Level/Floor | Room | Length(ft) | Width(ft) | Descriptions | |
| Room 1 | Ground | Kitchen | 8 | 8 | Stone Counters, B/I Microwave, Ceramic Floor |
| Room 2 | Ground | Living Ro | 16.01 | 10 | Laminate, Combined w/Dining, W/O To Balcony |
| Room 3 | Ground | Dining Ro | 16.01 | 10 | Laminate, Combined w/Living |
| Room 4 | Ground | Primary B | 13.61 | 9.02 | Walk-In Closet(s), Laminate, 4 Pc Bath |
| Room 5 | Ground | Den | 8 | 8 | Laminate |
| Washroom Type | No. of Pieces | Level |
| Washroom Type 1 | 4 | |
| Washroom Type 2 | 0 | |
| Washroom Type 3 | 0 | |
| Washroom Type 4 | 0 | |
| Washroom Type 5 | 0 | |
| Washroom Type 6 | 4 | |
| Washroom Type 7 | 0 | |
| Washroom Type 8 | 0 | |
| Washroom Type 9 | 0 | |
| Washroom Type 10 | 0 |
| Total Area: | 0.00 |
| Washrooms: | 1 |
| Heat Type: | Forced Air |
| Central Air Conditioning: | Central Air |
$
%
Years
This calculator is for demonstration purposes only. Always consult a professional
financial advisor before making personal financial decisions.
| Although the information displayed is believed to be accurate, no warranties or representations are made of any kind. |
| RE/MAX REALTRON REALTY INC. |
|
|

Mina Nourikhalichi
Broker
Dir:
416-882-5419
Bus:
905-731-2000
Fax:
905-886-7556
| Virtual Tour | Book Showing | Email a Friend |
Jump To:
At a Glance:
| Type: | Com - Condo Apartment |
| Area: | Toronto |
| Municipality: | Toronto C07 |
| Neighbourhood: | Lansing-Westgate |
| Style: | Apartment |
| Tax: | $2,396.22 |
| Maintenance Fee: | $692 |
| Beds: | 1+1 |
| Baths: | 1 |
| Fireplace: | N |
Locatin Map:
Payment Calculator:

