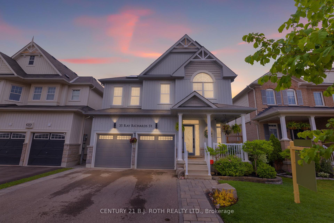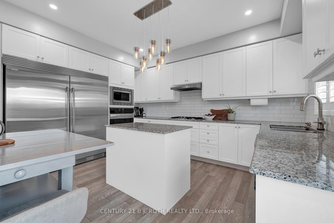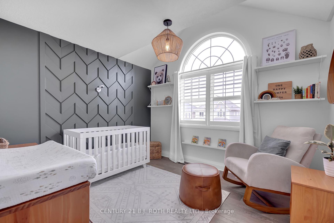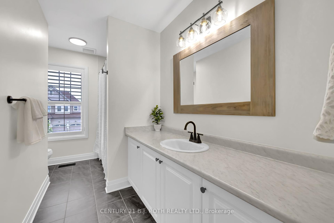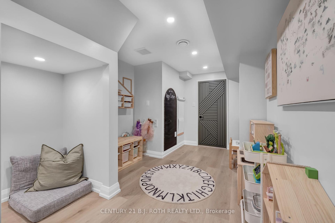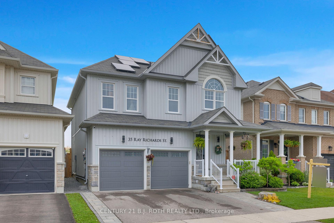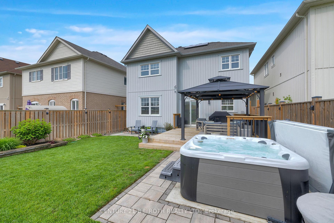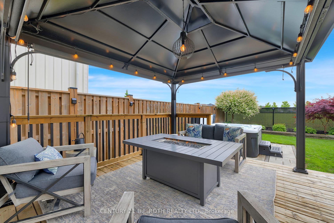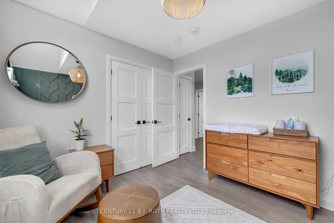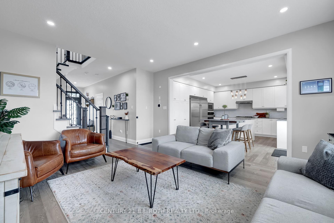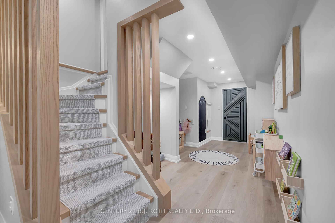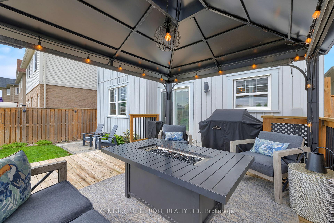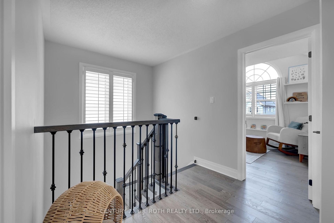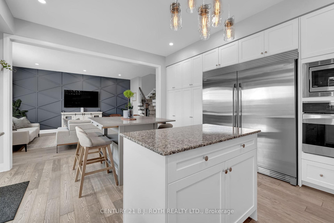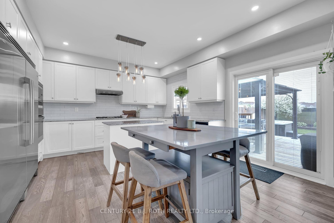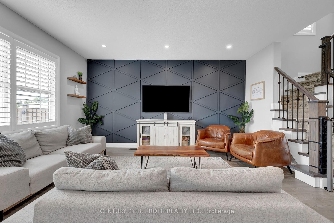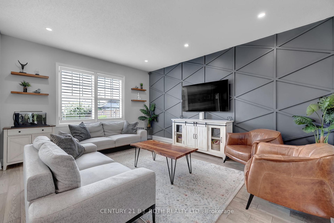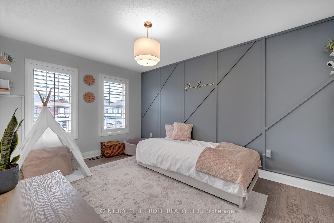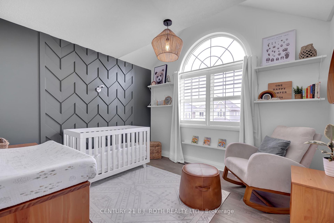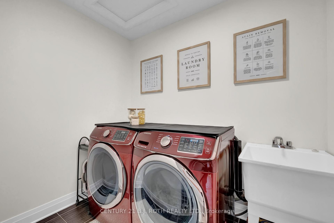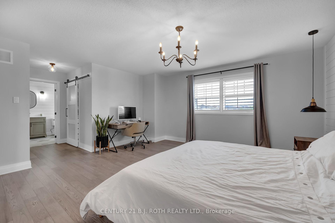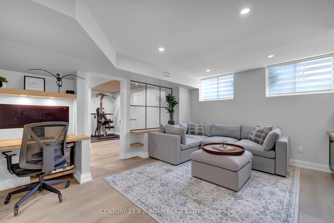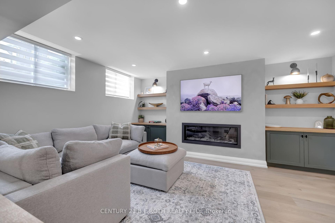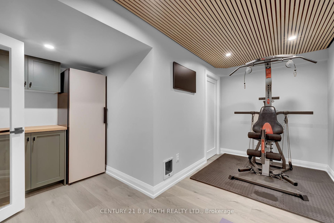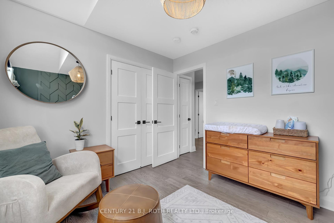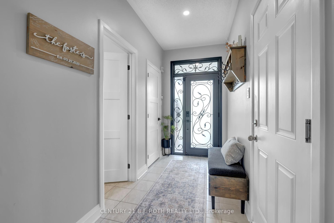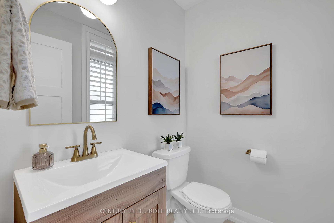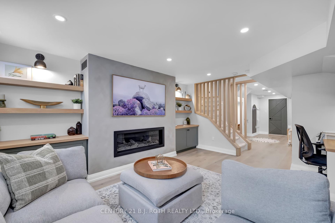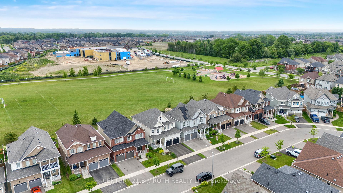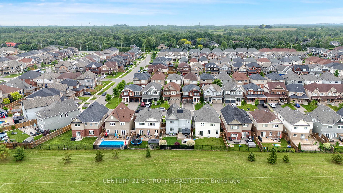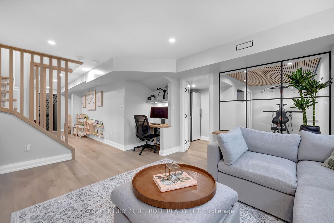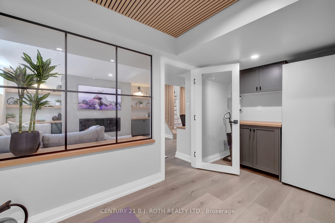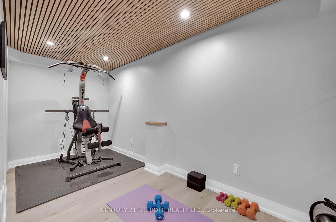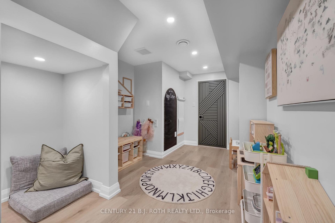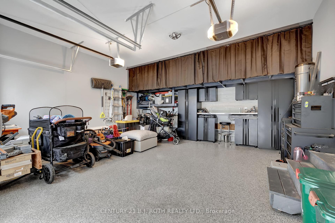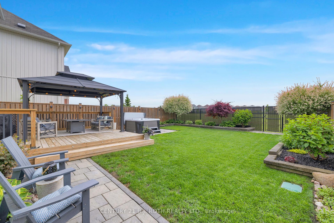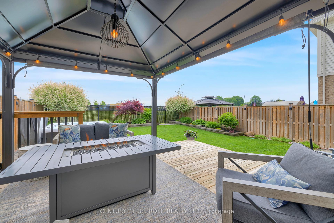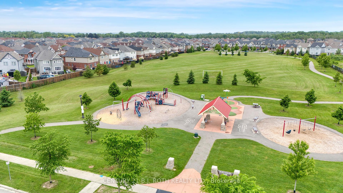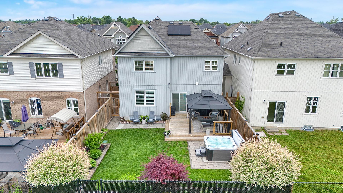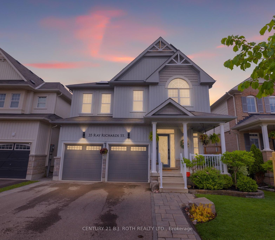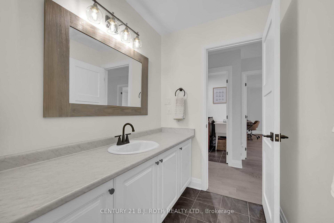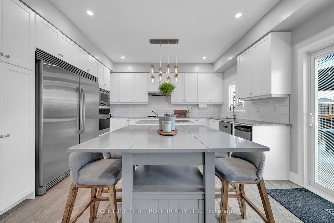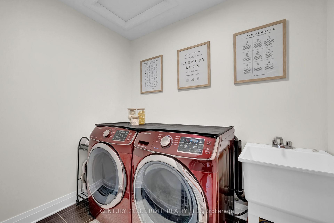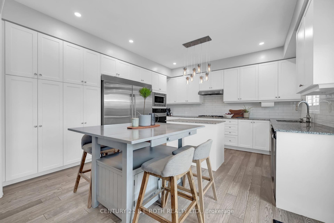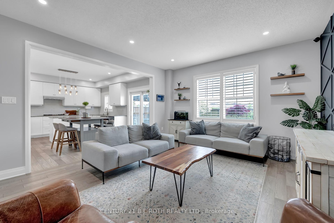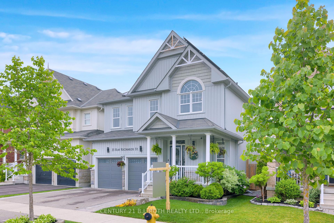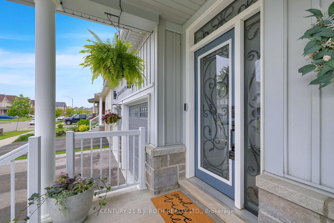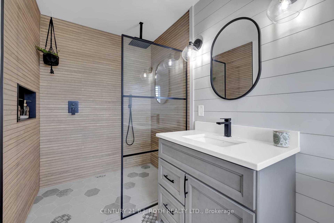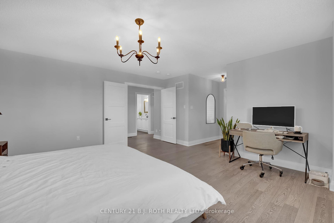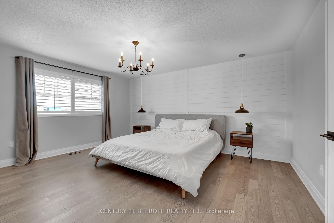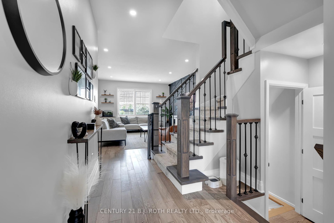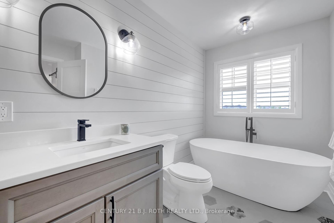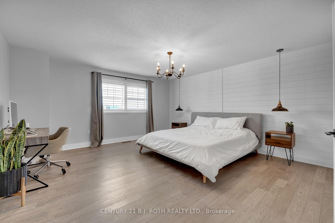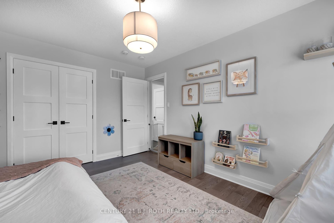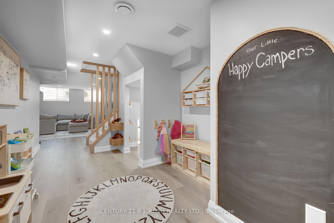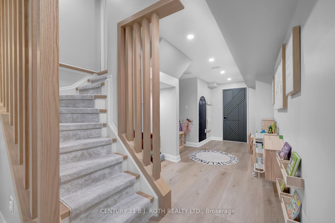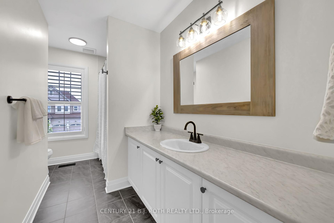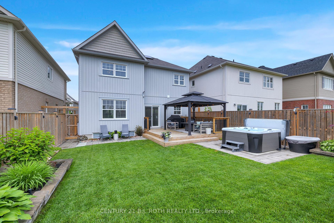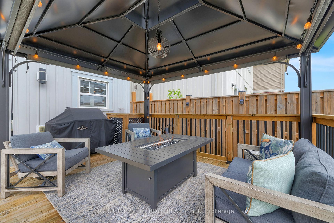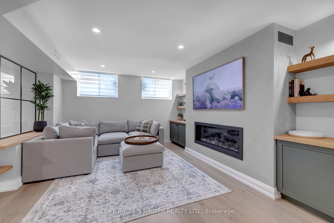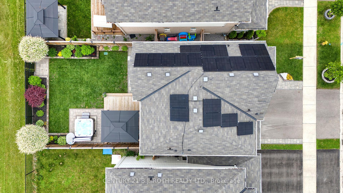$1,029,000
Available - For Sale
Listing ID: E12211227
35 Ray Richards Stre , Clarington, L1C 0S9, Durham
| Turnkey Luxury in Northglen, Bowmanville!**Welcome to this beautifully upgraded 3-bedroom, 2.5-bathroom home in the highly sought-after Northglen community, backing directly onto a serene park for ultimate privacy and lush views.With over **\$300,000 in premium upgrades**, this home seamlessly blends style, comfort, and smart living. The backyard is a private oasis featuring a custom gazebo, built-in deck lighting, a hot tub, full irrigation system for the front and back yards (including hanging baskets), and a convenient gas hookup for the BBQ and firetable. Inside, the finished basement (2024) offers custom built-ins, a fluted wood ceiling with added soundproofing, and a striking 52 linear gas fireplace. The upper level showcases a designer oak staircase, engineered hardwood flooring, custom closets in all bedrooms, and upgraded trim and doors throughout. The garage has been transformed into a functional dream space with custom cabinetry and epoxy flooring.The home is wired for modern living with rough-in CAT6 cabling to key areas, enhancing both connectivity and convenience. The primary ensuite, fully renovated in 2025, feels like a spa with its curb-less shower, heated floors, matte white tub, and custom glass enclosure.Additional energy-efficient features include a tankless water heater, solar panels (2023), and Govee WiFi-controlled soffit lighting (2024).This meticulously maintained home truly checks every boxinside and out. Dont miss your chance to own one of Northglens finest! |
| Price | $1,029,000 |
| Taxes: | $5801.00 |
| Occupancy: | Owner |
| Address: | 35 Ray Richards Stre , Clarington, L1C 0S9, Durham |
| Directions/Cross Streets: | Hwy 57/Northglen Blvd. |
| Rooms: | 12 |
| Bedrooms: | 3 |
| Bedrooms +: | 0 |
| Family Room: | T |
| Basement: | Full, Finished |
| Level/Floor | Room | Length(ft) | Width(ft) | Descriptions | |
| Room 1 | Main | Living Ro | 13.87 | 16.37 | |
| Room 2 | Main | Dining Ro | 6.07 | 14.33 | |
| Room 3 | Main | Kitchen | 8.95 | 14.33 | |
| Room 4 | Main | Bathroom | 2.16 | 5.22 | 2 Pc Bath |
| Room 5 | Second | Primary B | 21.58 | 16.37 | |
| Room 6 | Second | Bathroom | 7.31 | 14.14 | 4 Pc Ensuite |
| Room 7 | Main | Laundry | 7.58 | 5.71 | |
| Room 8 | Second | Bedroom 2 | 10.99 | 10.1 | |
| Room 9 | Second | Bathroom | 8 | 11.78 | 4 Pc Bath |
| Room 10 | Second | Bedroom 3 | 9.64 | 13.61 | |
| Room 11 | Basement | Family Ro | 13.45 | 15.51 | |
| Room 12 | Basement | Office | 10.23 | 18.93 | |
| Room 13 | Basement | Exercise | 14.5 | 12.92 |
| Washroom Type | No. of Pieces | Level |
| Washroom Type 1 | 4 | Second |
| Washroom Type 2 | 4 | Second |
| Washroom Type 3 | 2 | Main |
| Washroom Type 4 | 0 | |
| Washroom Type 5 | 0 | |
| Washroom Type 6 | 4 | Second |
| Washroom Type 7 | 4 | Second |
| Washroom Type 8 | 2 | Main |
| Washroom Type 9 | 0 | |
| Washroom Type 10 | 0 |
| Total Area: | 0.00 |
| Approximatly Age: | 6-15 |
| Property Type: | Detached |
| Style: | 2-Storey |
| Exterior: | Stone, Vinyl Siding |
| Garage Type: | Built-In |
| (Parking/)Drive: | Private |
| Drive Parking Spaces: | 2 |
| Park #1 | |
| Parking Type: | Private |
| Park #2 | |
| Parking Type: | Private |
| Pool: | None |
| Approximatly Age: | 6-15 |
| Approximatly Square Footage: | 1500-2000 |
| Property Features: | Golf, Hospital |
| CAC Included: | N |
| Water Included: | N |
| Cabel TV Included: | N |
| Common Elements Included: | N |
| Heat Included: | N |
| Parking Included: | N |
| Condo Tax Included: | N |
| Building Insurance Included: | N |
| Fireplace/Stove: | Y |
| Heat Type: | Forced Air |
| Central Air Conditioning: | Central Air |
| Central Vac: | Y |
| Laundry Level: | Syste |
| Ensuite Laundry: | F |
| Sewers: | Sewer |
$
%
Years
This calculator is for demonstration purposes only. Always consult a professional
financial advisor before making personal financial decisions.
| Although the information displayed is believed to be accurate, no warranties or representations are made of any kind. |
| CENTURY 21 B.J. ROTH REALTY LTD. |
|
|

Mina Nourikhalichi
Broker
Dir:
416-882-5419
Bus:
905-731-2000
Fax:
905-886-7556
| Virtual Tour | Book Showing | Email a Friend |
Jump To:
At a Glance:
| Type: | Freehold - Detached |
| Area: | Durham |
| Municipality: | Clarington |
| Neighbourhood: | Bowmanville |
| Style: | 2-Storey |
| Approximate Age: | 6-15 |
| Tax: | $5,801 |
| Beds: | 3 |
| Baths: | 3 |
| Fireplace: | Y |
| Pool: | None |
Locatin Map:
Payment Calculator:

