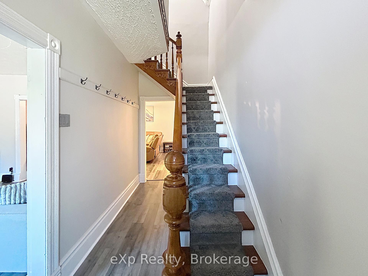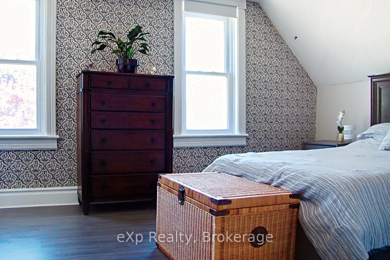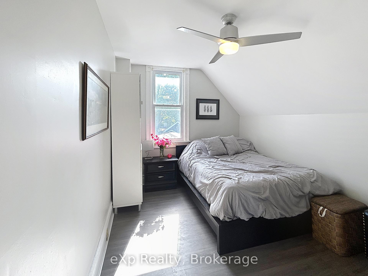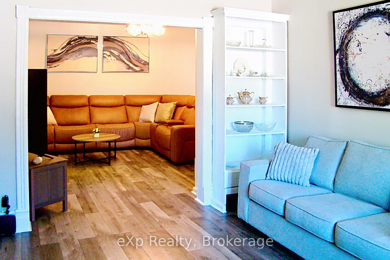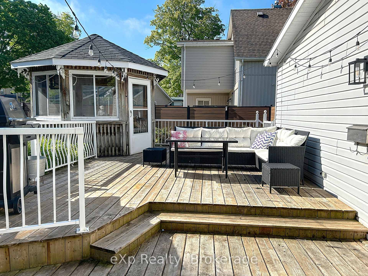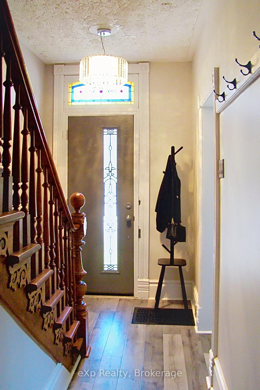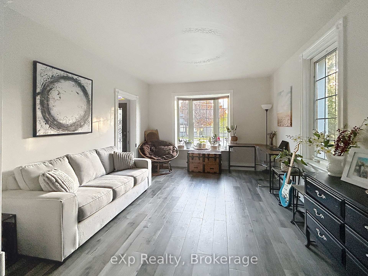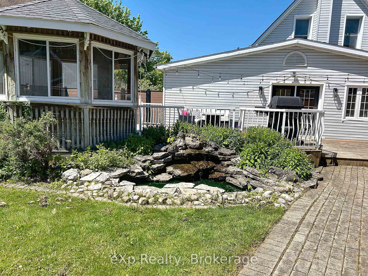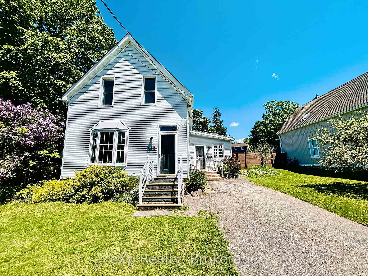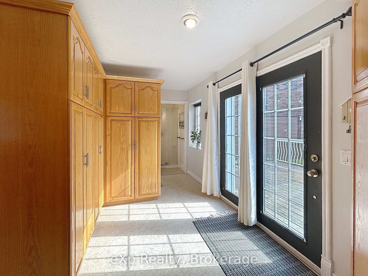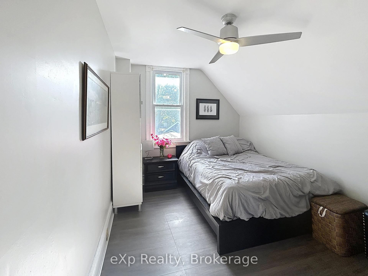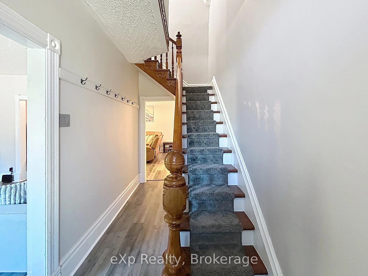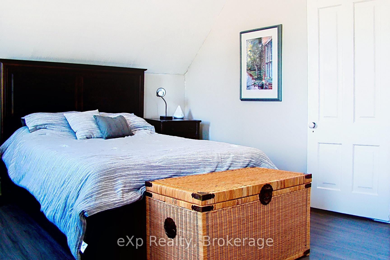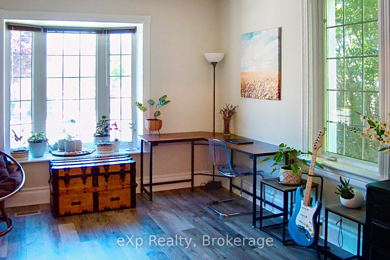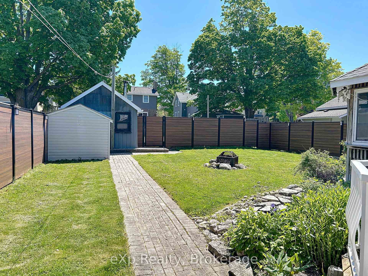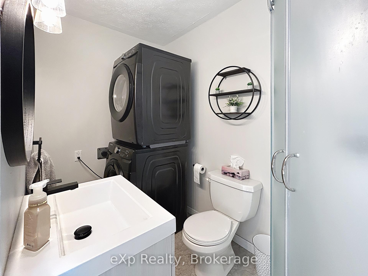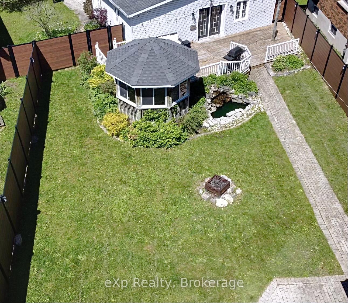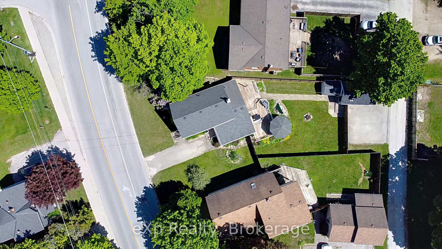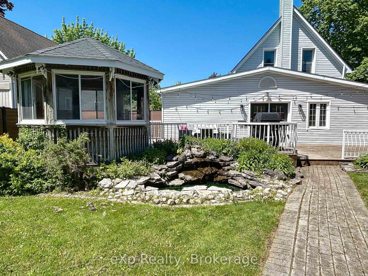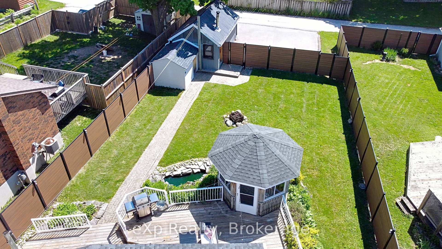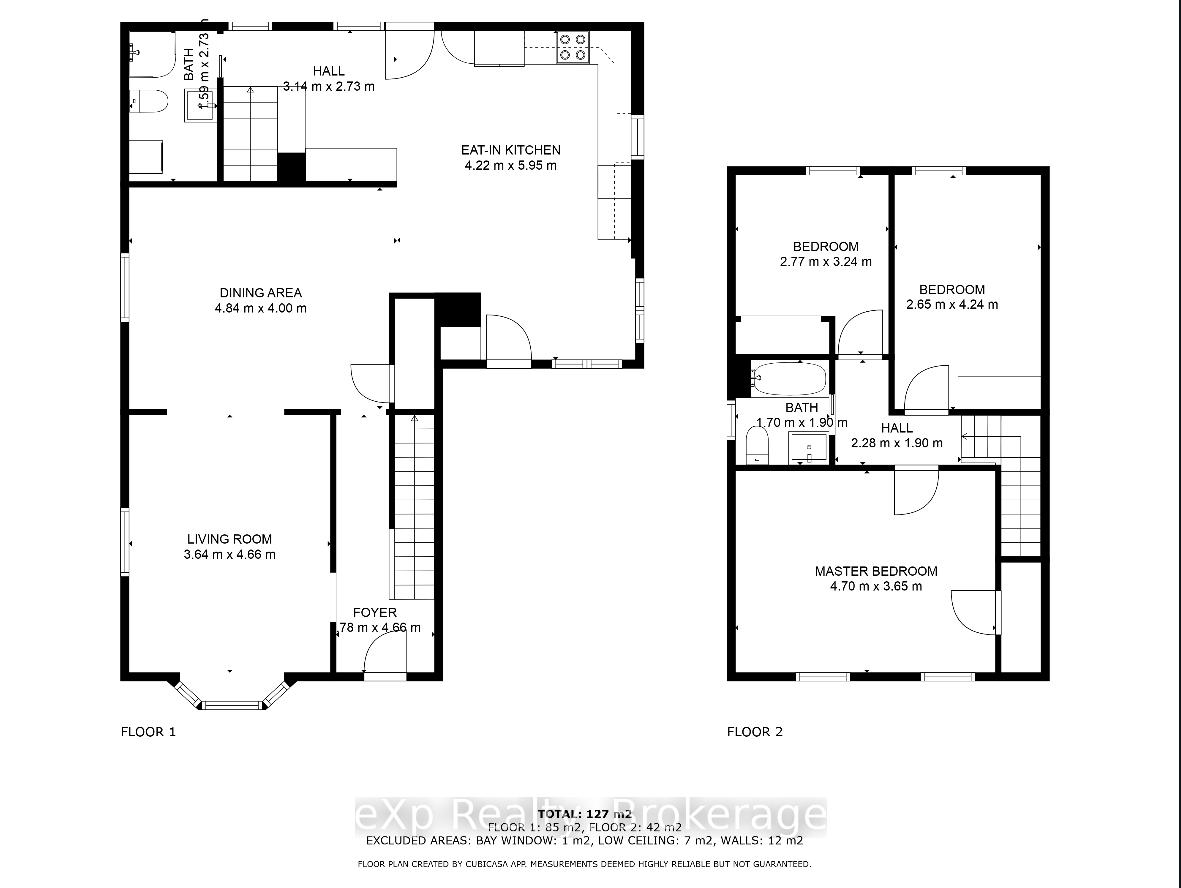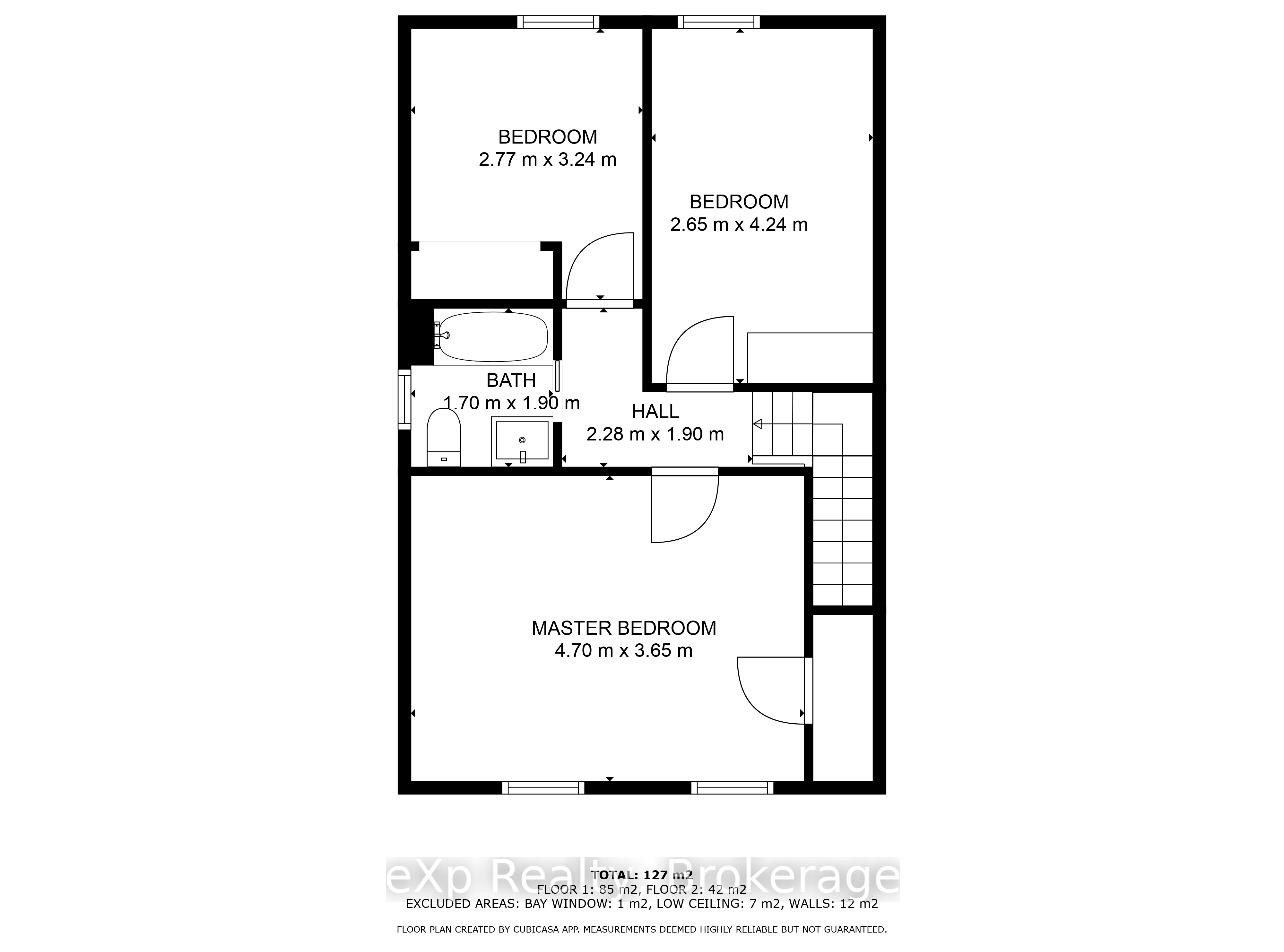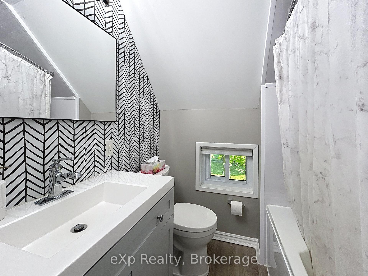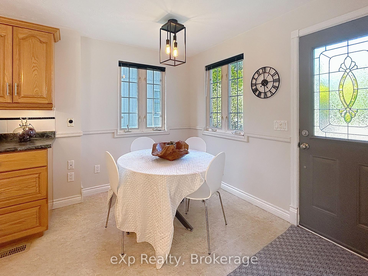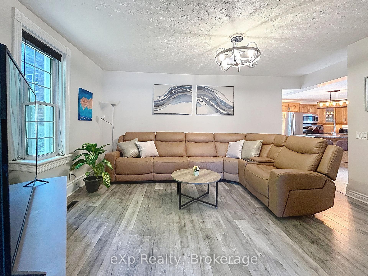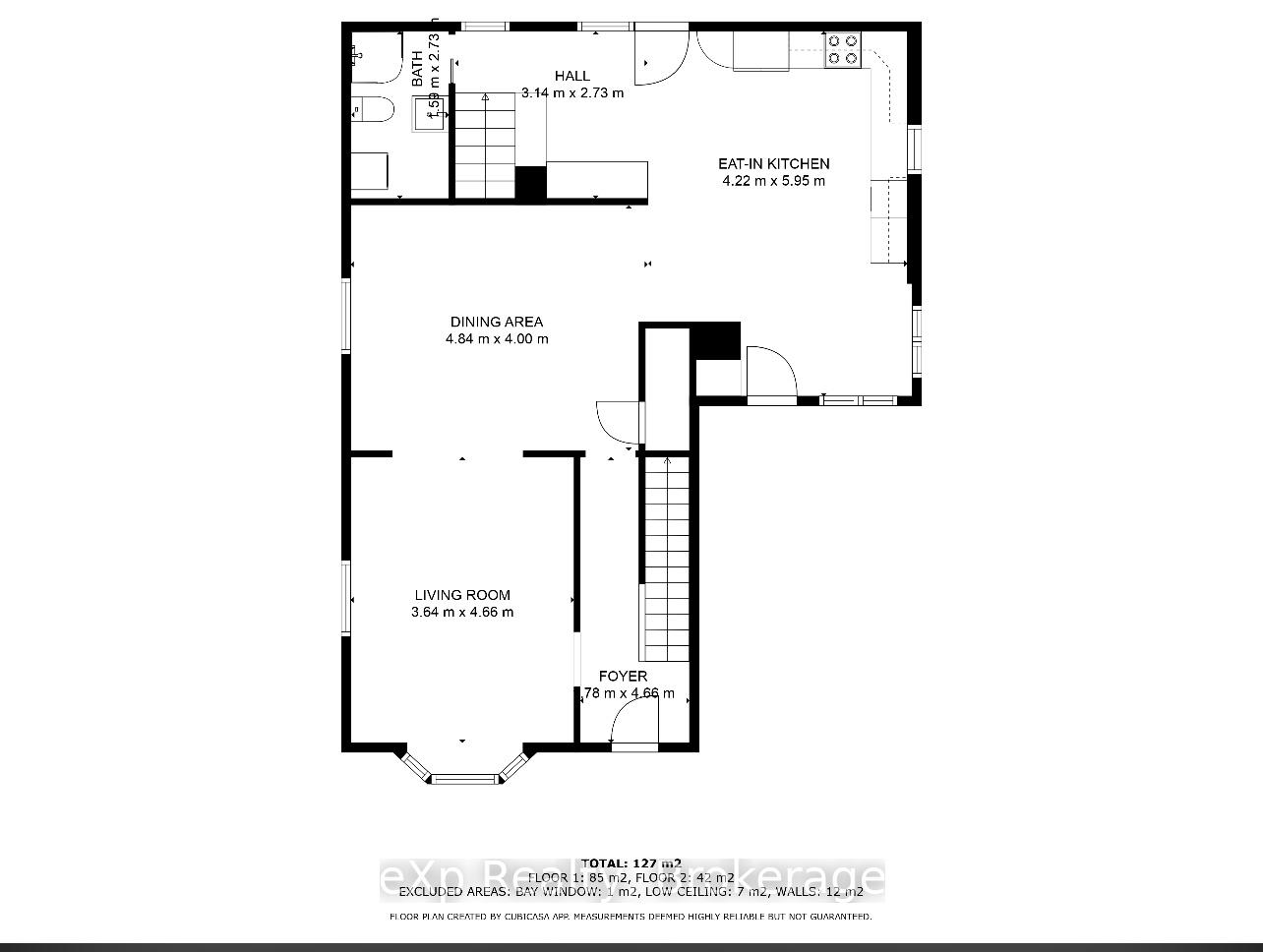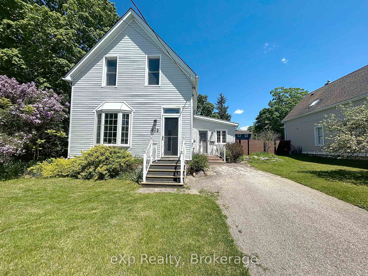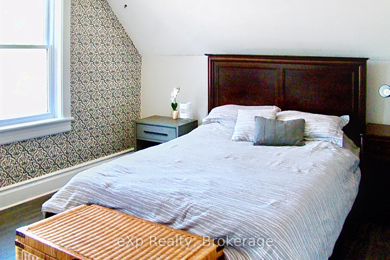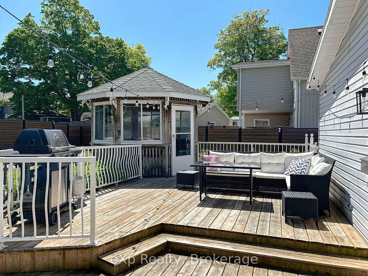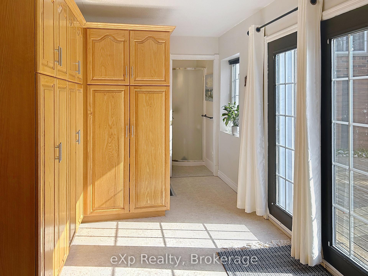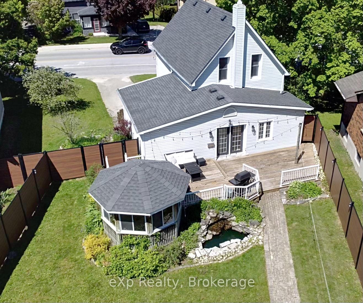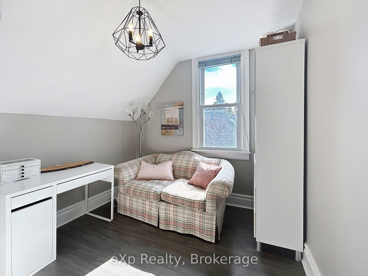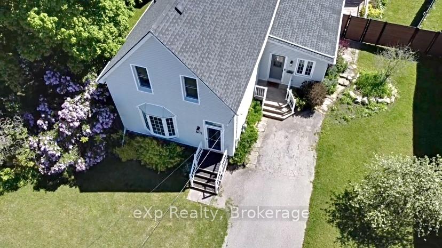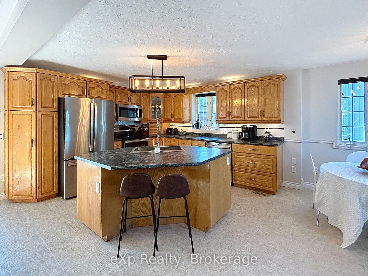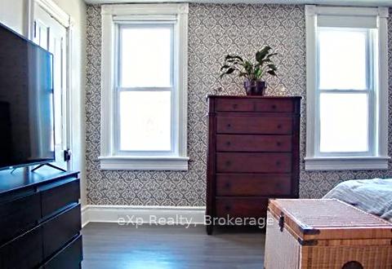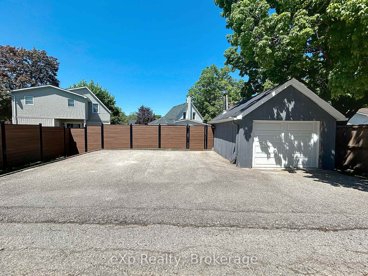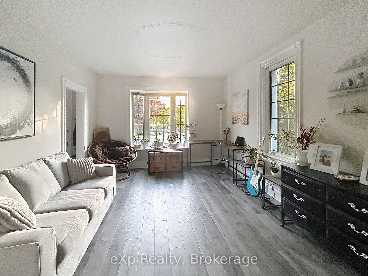$474,444
Available - For Sale
Listing ID: X12174743
612 Yonge Street South Stre , Brockton, N0G 2V0, Bruce
| Welcome to 612 Yonge Street South in Walkerton a beautifully updated, move-in ready home that blends style, functionality, and location. Set on a main road just minutes from schools, parks, and local amenities, this property features a fully fenced backyard perfect for kids, pets, gardening, or relaxing around a firepit. Step inside to discover an inviting interior filled with an abundance of natural light that flows effortlessly through the open-concept floor plan, creating a warm and welcoming atmosphere. The home has been cosmetically updated throughout and includes modern appliances and a brand-new furnace installed in 2025, ensuring year-round comfort and efficiency. Outside, two separate driveways provide ample space for multiple vehicles, guest or visitor parking, and even recreational vehicles like ATVs or snowmobiles. Whether you need room for a boat, trailer, or work truck, this property has the flexibility to suit your lifestyle. Ideal for first-time buyers, families, or anyone seeking a home thats truly move-in ready this one is not to be missed. Book your private showing today! |
| Price | $474,444 |
| Taxes: | $2341.74 |
| Occupancy: | Owner |
| Address: | 612 Yonge Street South Stre , Brockton, N0G 2V0, Bruce |
| Directions/Cross Streets: | Yonge Street |
| Rooms: | 10 |
| Bedrooms: | 3 |
| Bedrooms +: | 0 |
| Family Room: | T |
| Basement: | Unfinished |
| Level/Floor | Room | Length(ft) | Width(ft) | Descriptions | |
| Room 1 | Main | Kitchen | 13.84 | 19.52 | |
| Room 2 | Main | Dining Ro | 15.88 | 13.12 | |
| Room 3 | Main | Living Ro | 11.94 | 15.28 | |
| Room 4 | Main | Bathroom | 5.22 | 8.95 | |
| Room 5 | Second | Bedroom | 15.42 | 11.97 | |
| Room 6 | Second | Bedroom 2 | 8.69 | 13.91 | |
| Room 7 | Second | Bedroom 3 | 9.09 | 10.63 | |
| Room 8 | Second | Bathroom | 5.58 | 6.23 |
| Washroom Type | No. of Pieces | Level |
| Washroom Type 1 | 4 | |
| Washroom Type 2 | 3 | |
| Washroom Type 3 | 0 | |
| Washroom Type 4 | 0 | |
| Washroom Type 5 | 0 | |
| Washroom Type 6 | 4 | |
| Washroom Type 7 | 3 | |
| Washroom Type 8 | 0 | |
| Washroom Type 9 | 0 | |
| Washroom Type 10 | 0 |
| Total Area: | 0.00 |
| Approximatly Age: | 100+ |
| Property Type: | Detached |
| Style: | 1 1/2 Storey |
| Exterior: | Vinyl Siding |
| Garage Type: | Detached |
| (Parking/)Drive: | Private Do |
| Drive Parking Spaces: | 4 |
| Park #1 | |
| Parking Type: | Private Do |
| Park #2 | |
| Parking Type: | Private Do |
| Pool: | None |
| Approximatly Age: | 100+ |
| Approximatly Square Footage: | 1100-1500 |
| CAC Included: | N |
| Water Included: | N |
| Cabel TV Included: | N |
| Common Elements Included: | N |
| Heat Included: | N |
| Parking Included: | N |
| Condo Tax Included: | N |
| Building Insurance Included: | N |
| Fireplace/Stove: | N |
| Heat Type: | Forced Air |
| Central Air Conditioning: | Central Air |
| Central Vac: | N |
| Laundry Level: | Syste |
| Ensuite Laundry: | F |
| Sewers: | Sewer |
$
%
Years
This calculator is for demonstration purposes only. Always consult a professional
financial advisor before making personal financial decisions.
| Although the information displayed is believed to be accurate, no warranties or representations are made of any kind. |
| eXp Realty |
|
|

Mina Nourikhalichi
Broker
Dir:
416-882-5419
Bus:
905-731-2000
Fax:
905-886-7556
| Book Showing | Email a Friend |
Jump To:
At a Glance:
| Type: | Freehold - Detached |
| Area: | Bruce |
| Municipality: | Brockton |
| Neighbourhood: | Brockton |
| Style: | 1 1/2 Storey |
| Approximate Age: | 100+ |
| Tax: | $2,341.74 |
| Beds: | 3 |
| Baths: | 2 |
| Fireplace: | N |
| Pool: | None |
Locatin Map:
Payment Calculator:

