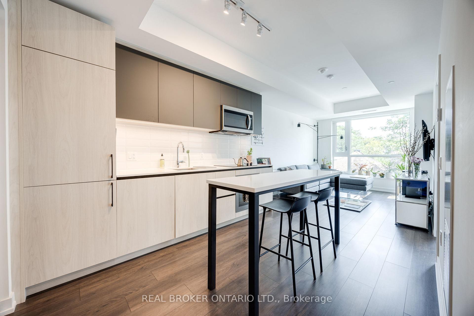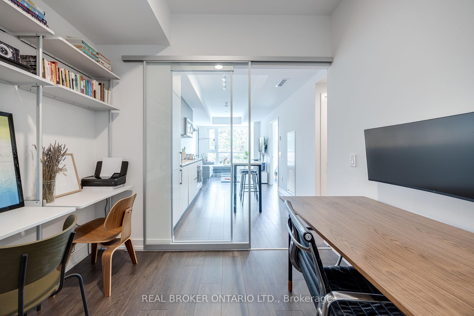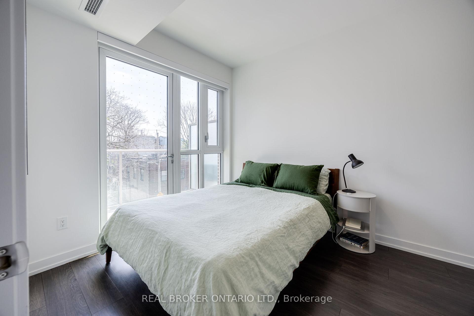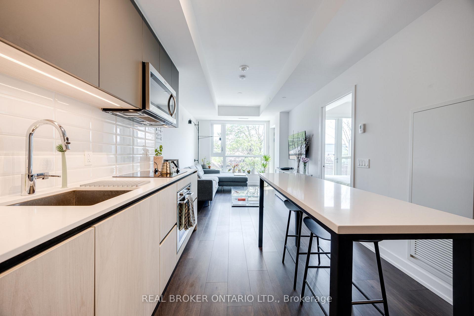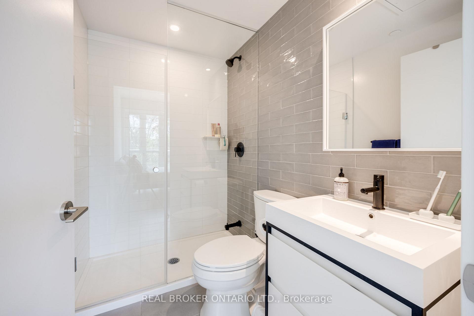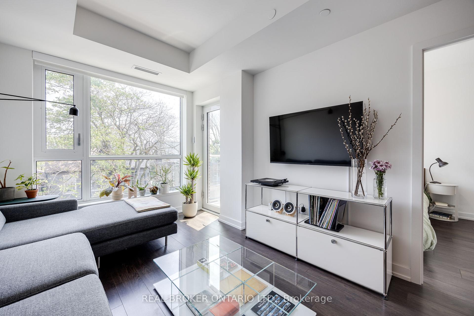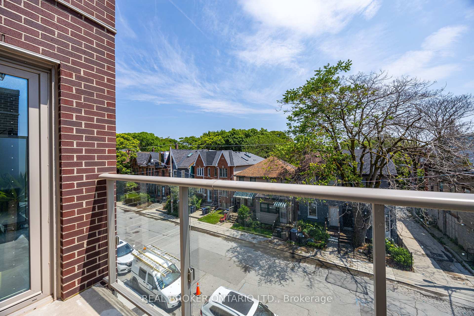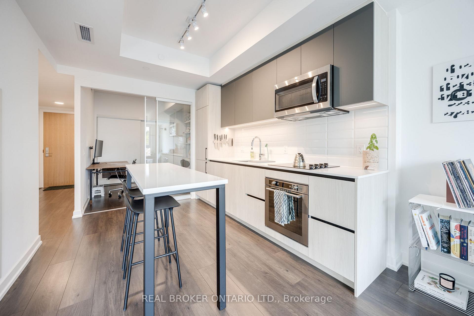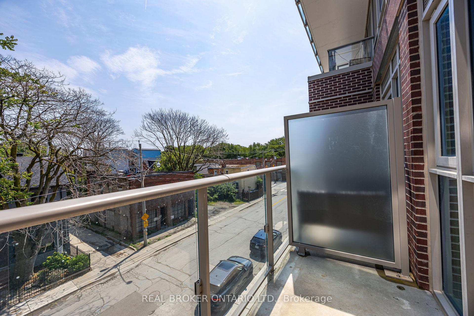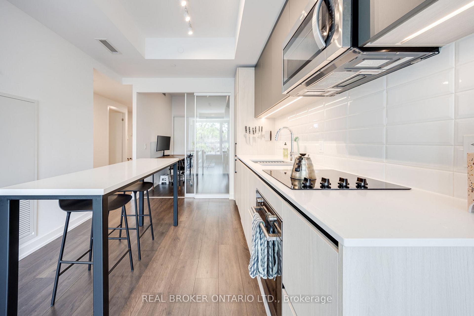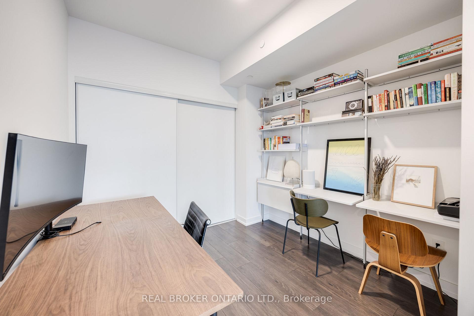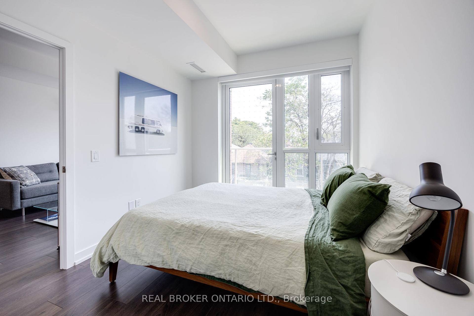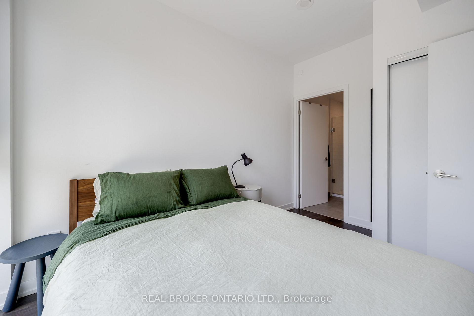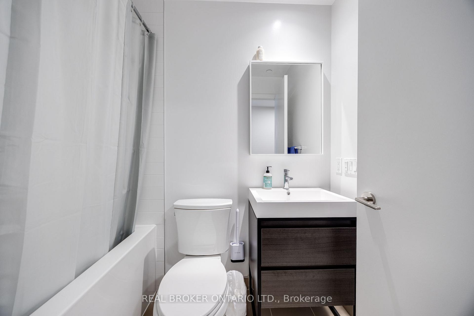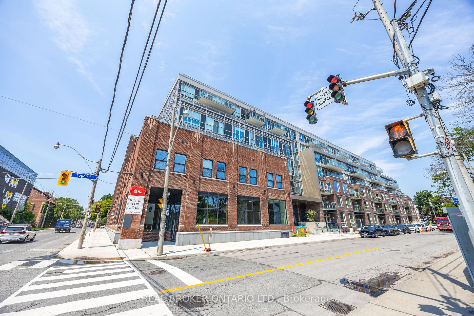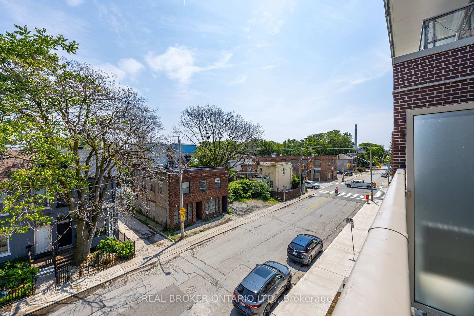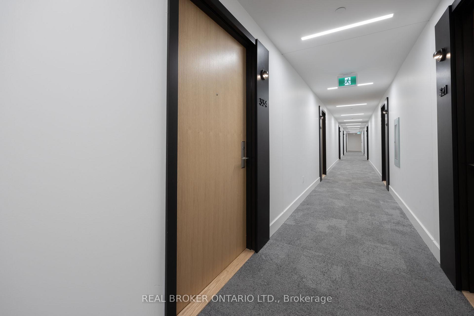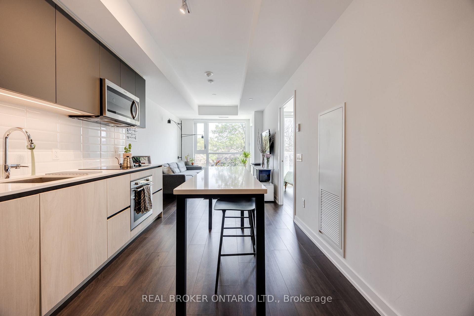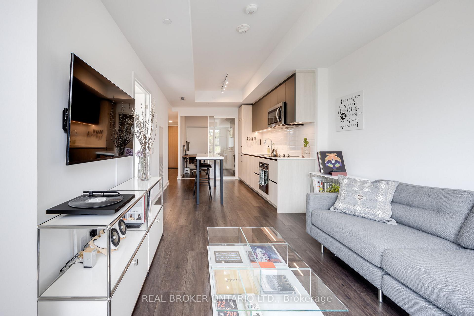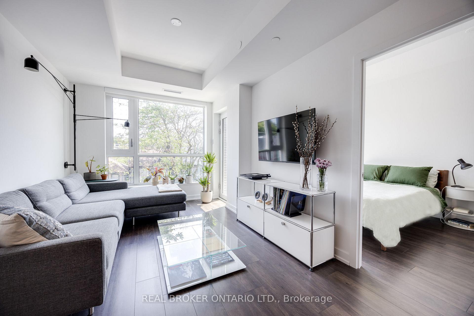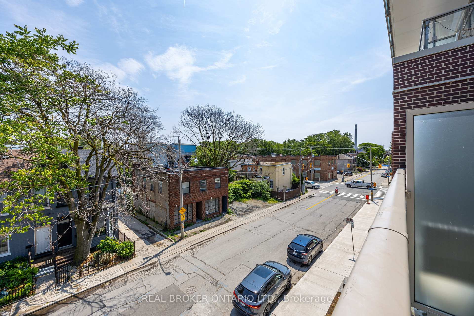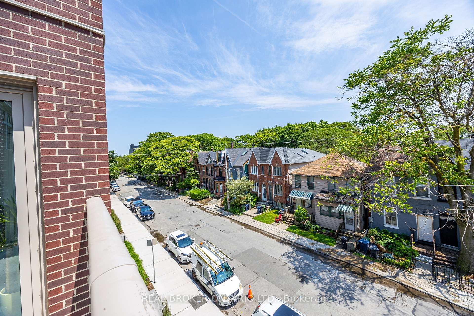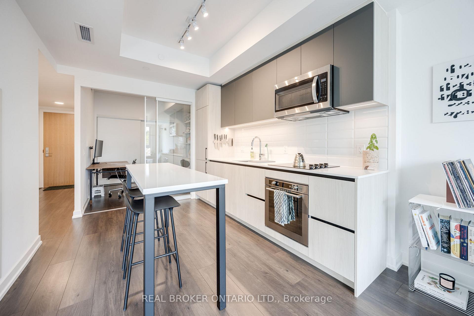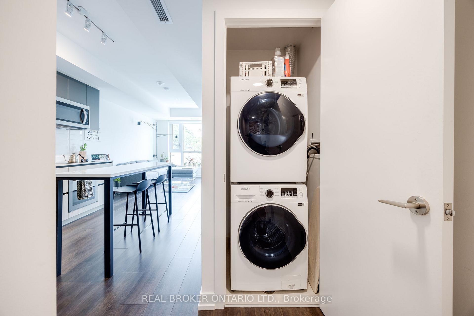$2,800
Available - For Rent
Listing ID: E12218542
150 Logan Aven , Toronto, M4M 0E4, Toronto
| Live in Charming Vibrant Leslieville in a Bright and Spacious Suite. This thoughtfully designed, sunrise-facing home features an open-concept layout with stylish finishes, soaring 10-feet ceilings, and oversized windows that flood the space with natural light. The modern kitchen is equipped with quartz countertops, built-in stainless steel appliances, and sleek cabinetry. The primary bedroom is a serene retreat with a large closet and ensuite. The second bedroom is fully enclosed with glass sliding doors and a huge closet. Enjoy the convenience of in-suite laundry and a private balcony perfect for relaxing or entertaining. Located in the sought-after Wonder Condos, this beautifully restored heritage building offers exceptional amenities including a rooftop terrace with stunning city views, a fully equipped fitness centre, stylish co-working lounge, party room, guest suites, and 24-hour concierge service. The building also features secure parcel lockers and guest parking. Nestled in the heart of Leslieville, you're just steps from Queen Street East's eclectic mix of cafes, restaurants, shops, and art galleries. TTC streetcars are nearby, making for a quick commute downtown. Enjoy proximity to local parks, the waterfront, bike trails, and year-round community events. Daily essentials like groceries, gyms, and farmers markets are all within easy reach - the perfect blend of lifestyle and location. |
| Price | $2,800 |
| Taxes: | $0.00 |
| Occupancy: | Tenant |
| Address: | 150 Logan Aven , Toronto, M4M 0E4, Toronto |
| Postal Code: | M4M 0E4 |
| Province/State: | Toronto |
| Directions/Cross Streets: | Eastern Ave/Carlaw Ave |
| Level/Floor | Room | Length(ft) | Width(ft) | Descriptions | |
| Room 1 | Flat | Living Ro | 10 | 23.48 | Open Concept, Laminate, Large Window |
| Room 2 | Flat | Dining Ro | 10 | 23.48 | Open Concept, Laminate, Combined w/Kitchen |
| Room 3 | Flat | Kitchen | 10 | 23.48 | Laminate, Stainless Steel Appl, B/I Appliances |
| Room 4 | Flat | Primary B | 8.99 | 10 | Large Closet, Laminate, 4 Pc Ensuite |
| Room 5 | Flat | Bedroom 2 | 9.74 | 8.5 | Large Closet, Laminate, Sliding Doors |
| Washroom Type | No. of Pieces | Level |
| Washroom Type 1 | 4 | Flat |
| Washroom Type 2 | 3 | Flat |
| Washroom Type 3 | 0 | |
| Washroom Type 4 | 0 | |
| Washroom Type 5 | 0 |
| Total Area: | 0.00 |
| Sprinklers: | Secu |
| Washrooms: | 2 |
| Heat Type: | Forced Air |
| Central Air Conditioning: | Central Air |
| Although the information displayed is believed to be accurate, no warranties or representations are made of any kind. |
| REAL BROKER ONTARIO LTD. |
|
|

Mina Nourikhalichi
Broker
Dir:
416-882-5419
Bus:
905-731-2000
Fax:
905-886-7556
| Book Showing | Email a Friend |
Jump To:
At a Glance:
| Type: | Com - Condo Apartment |
| Area: | Toronto |
| Municipality: | Toronto E01 |
| Neighbourhood: | South Riverdale |
| Style: | Apartment |
| Beds: | 2 |
| Baths: | 2 |
| Fireplace: | N |
Locatin Map:

