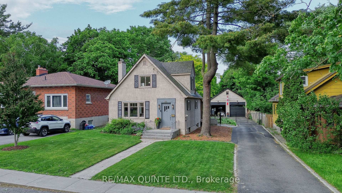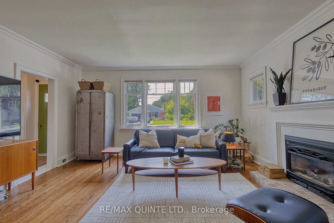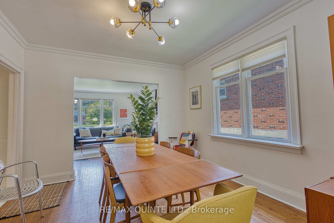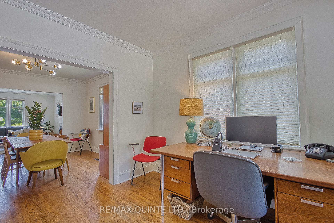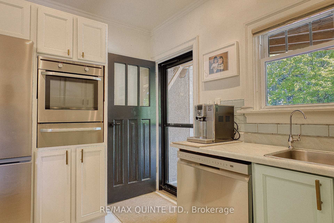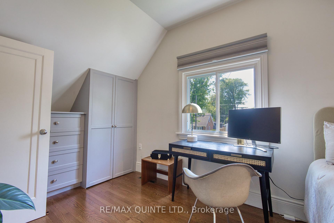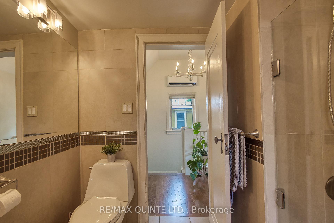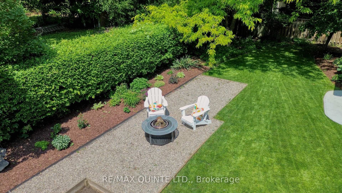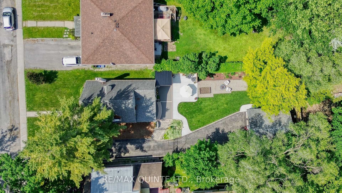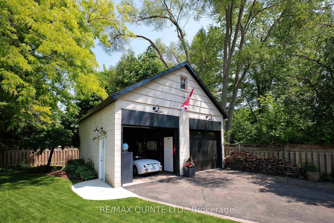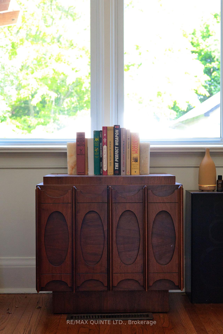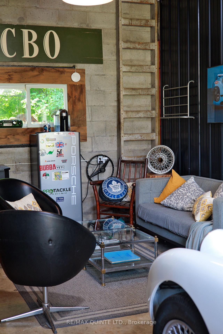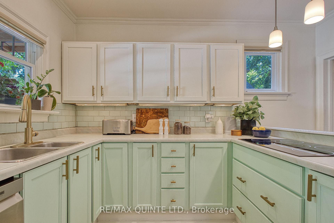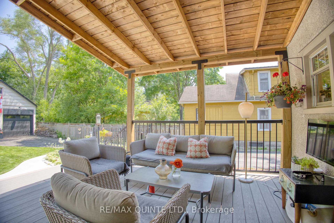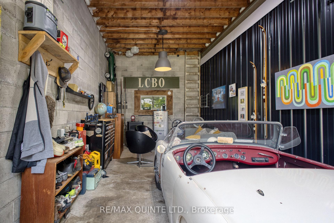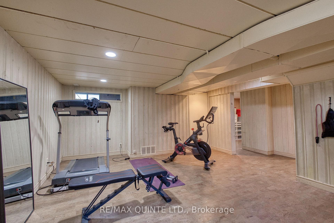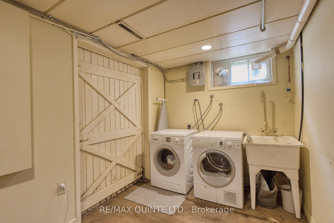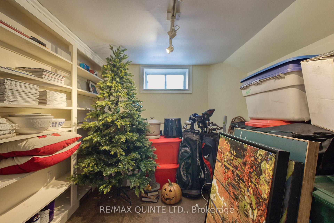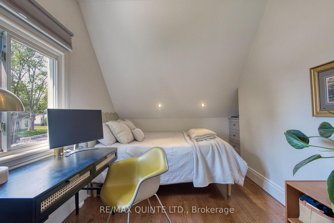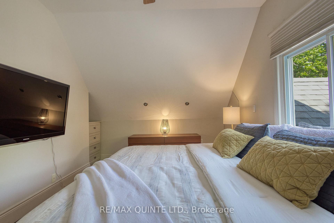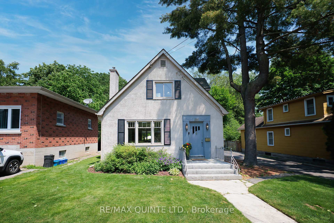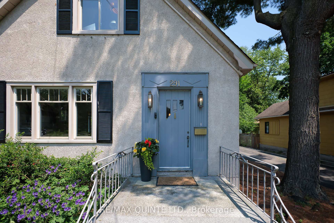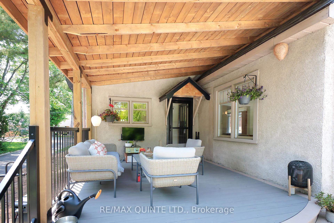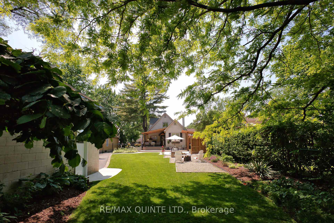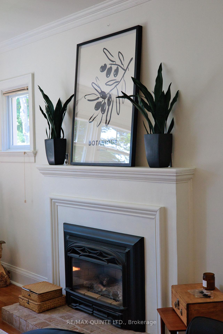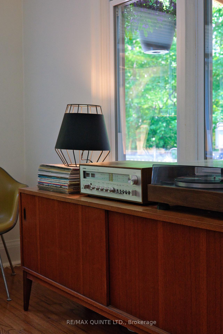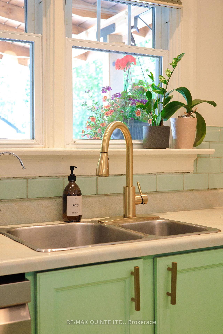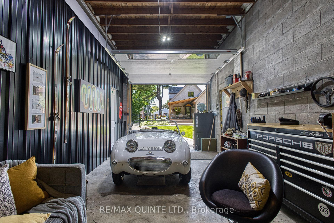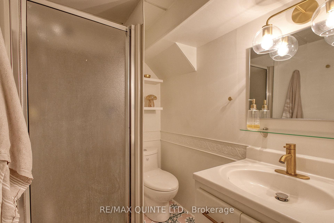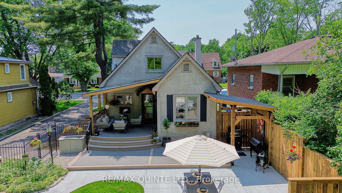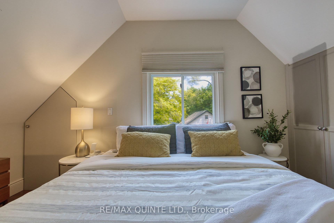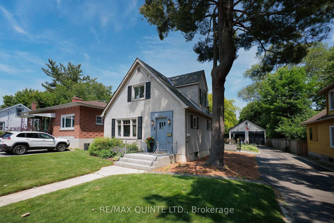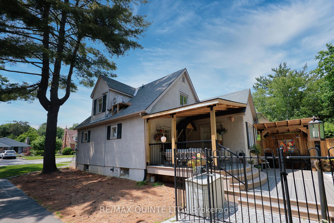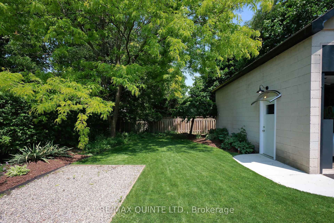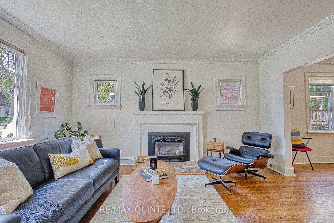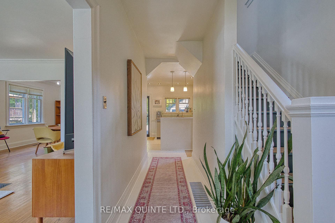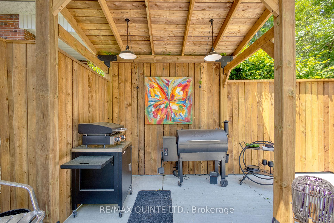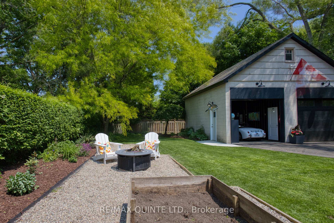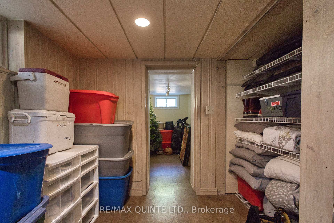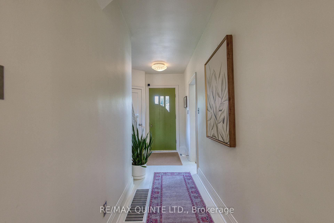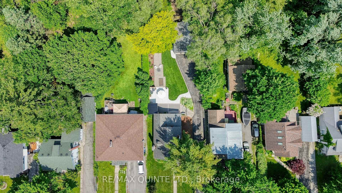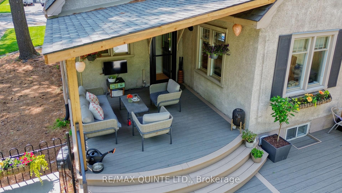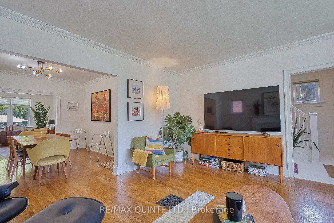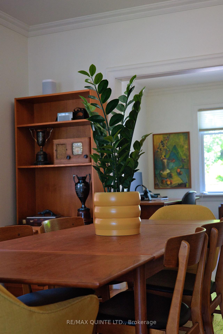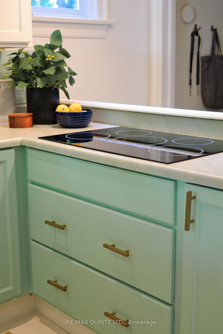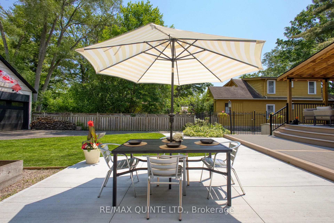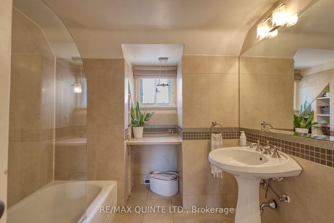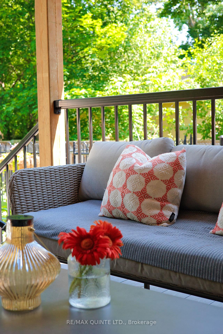$679,900
Available - For Sale
Listing ID: X12218767
291 Dufferin Aven , Belleville, K8N 3X6, Hastings
| Welcome to this beautifully maintained and thoughtfully updated home in the heart of Belleville's Old East Hill. Combining timeless charm with modern functionality, this property offers spacious living, custom upgrades, and inviting character throughout. Original hardwood floors and a gas fireplace create a warm welcome in the living room, flowing into the formal dining area and a sun-filled back room - perfect for a home office or quiet retreat. The updated kitchen with built-in appliances opens to a two-tier, covered composite deck - an ideal space for entertaining or relaxing outdoors. From there, step into a backyard that truly sets this property apart: fully fenced and perfectly landscaped, it offers privacy, charm, and endless potential. The concrete walkways, elegant wrought iron fencing, and mature greenery create a serene escape, while the massive two-car garage - heated and powered - adds versatility for hobbyists, storage, or future use as a studio or workspace. Upstairs, you'll find two bedrooms with custom built-in closets and a bonus storage area off the primary. The main bath features clever built-ins that maximize space without compromising style. The finished lower level includes two additional rooms ideal for bedrooms, a gym, or an office, plus a second full bathroom and laundry. This exceptional East Hill home combines classic appeal, modern updates, and an outdoor space that's hard to match. |
| Price | $679,900 |
| Taxes: | $4288.59 |
| Occupancy: | Owner |
| Address: | 291 Dufferin Aven , Belleville, K8N 3X6, Hastings |
| Acreage: | < .50 |
| Directions/Cross Streets: | Dufferin/Victoria |
| Rooms: | 8 |
| Rooms +: | 3 |
| Bedrooms: | 2 |
| Bedrooms +: | 0 |
| Family Room: | T |
| Basement: | Full, Finished |
| Level/Floor | Room | Length(ft) | Width(ft) | Descriptions | |
| Room 1 | Main | Foyer | 7.51 | 15.68 | |
| Room 2 | Main | Living Ro | 15.42 | 15.22 | |
| Room 3 | Main | Kitchen | 11.68 | 11.74 | |
| Room 4 | Main | Dining Ro | 11.18 | 11.74 | |
| Room 5 | Main | Office | 10.43 | 11.22 | |
| Room 6 | Second | Bedroom | 16.24 | 12.69 | |
| Room 7 | Second | Bedroom | 16.27 | 11.45 | |
| Room 8 | Second | Bathroom | 10.14 | 7.45 | |
| Room 9 | Basement | Exercise | 18.7 | 14.76 | |
| Room 10 | Basement | Laundry | 12.5 | 6.66 | |
| Room 11 | Basement | Bathroom | 7.05 | 4.82 |
| Washroom Type | No. of Pieces | Level |
| Washroom Type 1 | 3 | Basement |
| Washroom Type 2 | 4 | Second |
| Washroom Type 3 | 0 | |
| Washroom Type 4 | 0 | |
| Washroom Type 5 | 0 | |
| Washroom Type 6 | 3 | Basement |
| Washroom Type 7 | 4 | Second |
| Washroom Type 8 | 0 | |
| Washroom Type 9 | 0 | |
| Washroom Type 10 | 0 |
| Total Area: | 0.00 |
| Property Type: | Detached |
| Style: | 1 1/2 Storey |
| Exterior: | Stucco (Plaster) |
| Garage Type: | Detached |
| (Parking/)Drive: | Private |
| Drive Parking Spaces: | 8 |
| Park #1 | |
| Parking Type: | Private |
| Park #2 | |
| Parking Type: | Private |
| Pool: | None |
| Approximatly Square Footage: | 1100-1500 |
| Property Features: | Golf, Hospital |
| CAC Included: | N |
| Water Included: | N |
| Cabel TV Included: | N |
| Common Elements Included: | N |
| Heat Included: | N |
| Parking Included: | N |
| Condo Tax Included: | N |
| Building Insurance Included: | N |
| Fireplace/Stove: | Y |
| Heat Type: | Forced Air |
| Central Air Conditioning: | Wall Unit(s |
| Central Vac: | N |
| Laundry Level: | Syste |
| Ensuite Laundry: | F |
| Sewers: | Sewer |
$
%
Years
This calculator is for demonstration purposes only. Always consult a professional
financial advisor before making personal financial decisions.
| Although the information displayed is believed to be accurate, no warranties or representations are made of any kind. |
| RE/MAX QUINTE LTD. |
|
|

Mina Nourikhalichi
Broker
Dir:
416-882-5419
Bus:
905-731-2000
Fax:
905-886-7556
| Virtual Tour | Book Showing | Email a Friend |
Jump To:
At a Glance:
| Type: | Freehold - Detached |
| Area: | Hastings |
| Municipality: | Belleville |
| Neighbourhood: | Belleville Ward |
| Style: | 1 1/2 Storey |
| Tax: | $4,288.59 |
| Beds: | 2 |
| Baths: | 2 |
| Fireplace: | Y |
| Pool: | None |
Locatin Map:
Payment Calculator:

