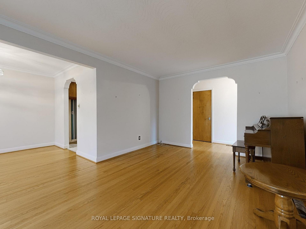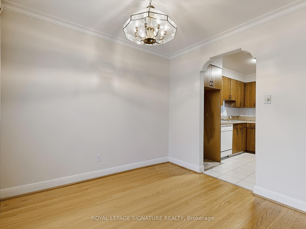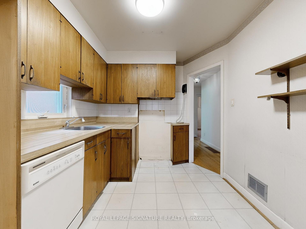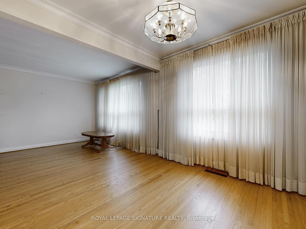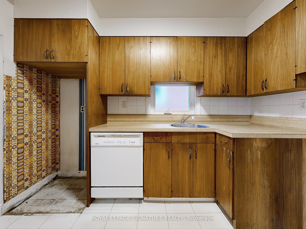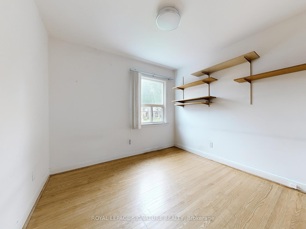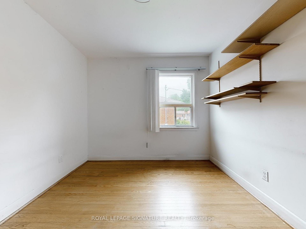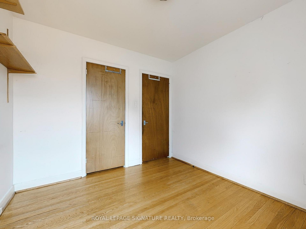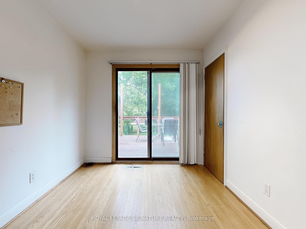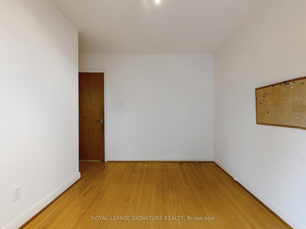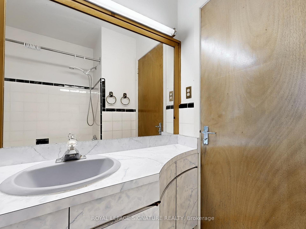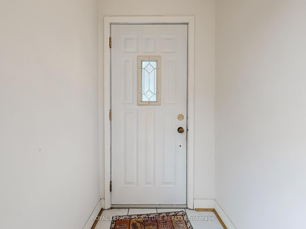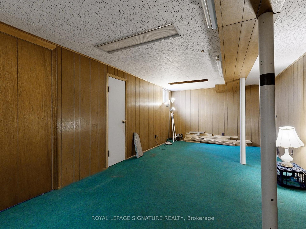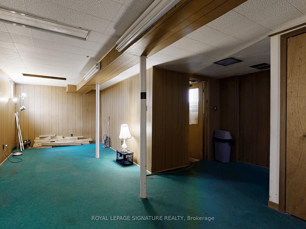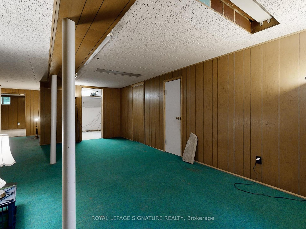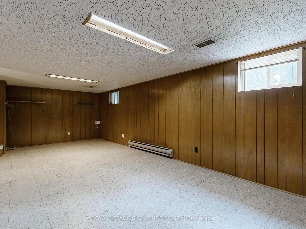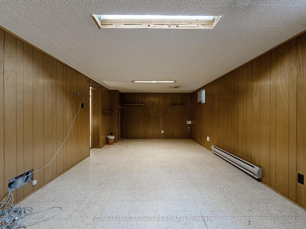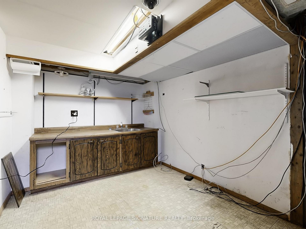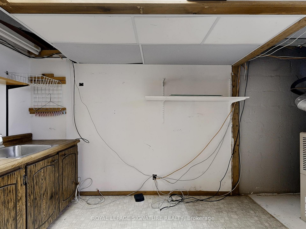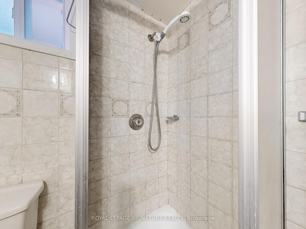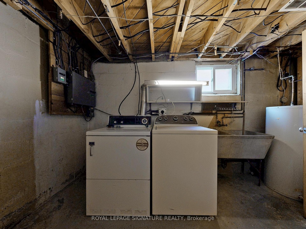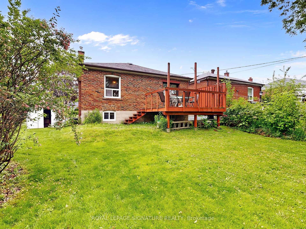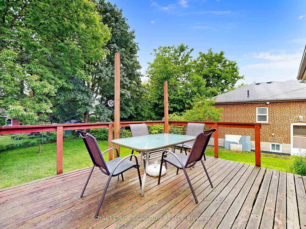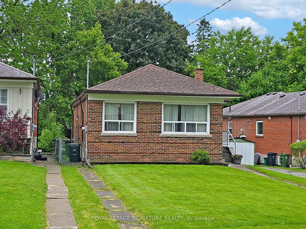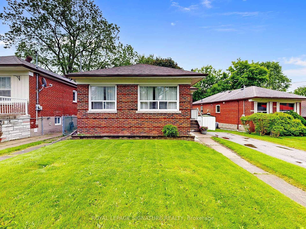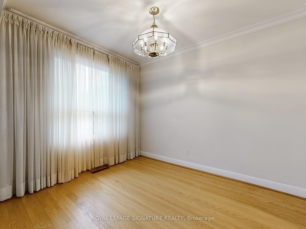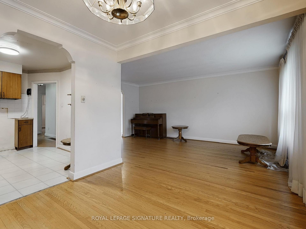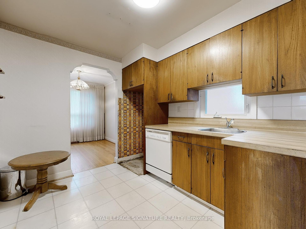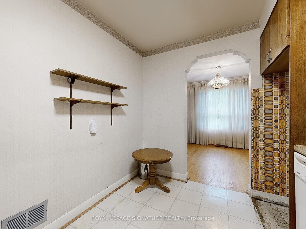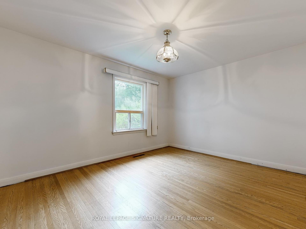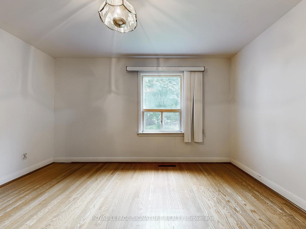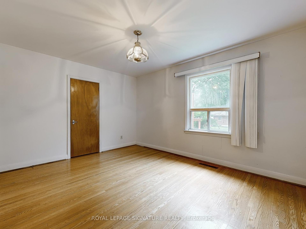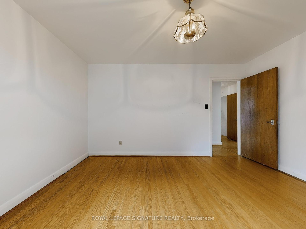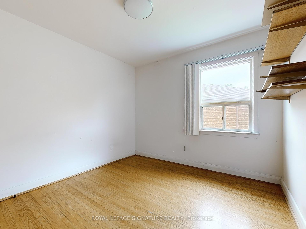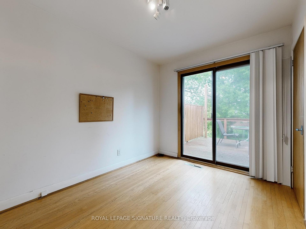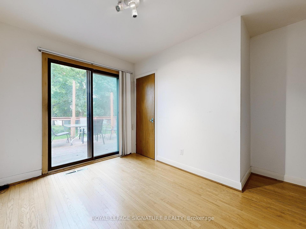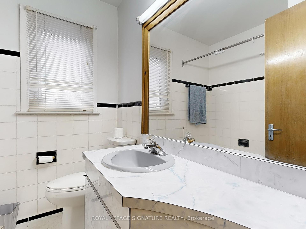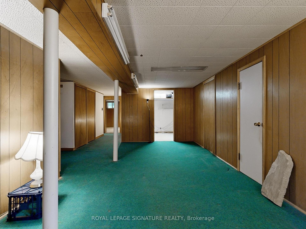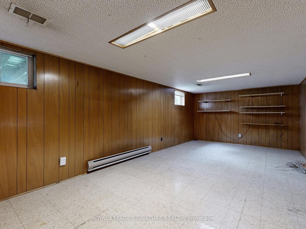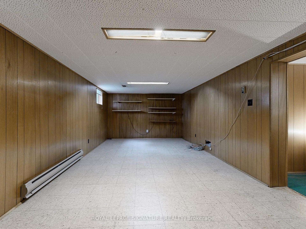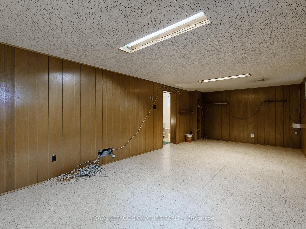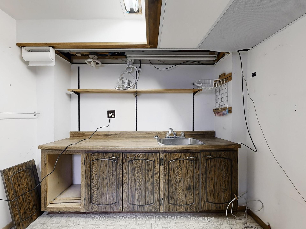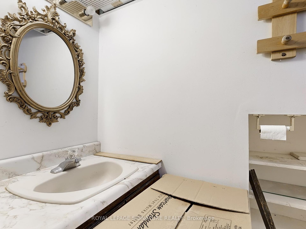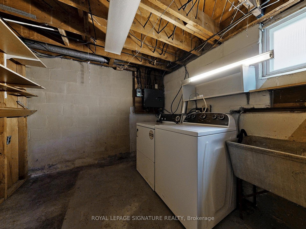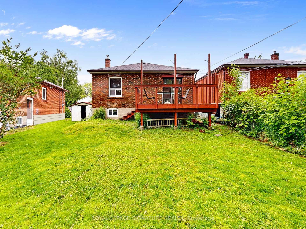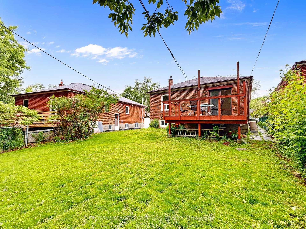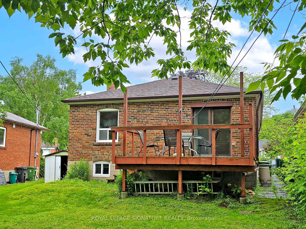$749,000
Available - For Sale
Listing ID: E12207827
25 Mackinac Cres , Toronto, M1J 1P8, Toronto
| Attention! Don't Miss this one!!A wonderful opportunity you have been waiting for your family to call Home. Same owner since "1960".A quiet child safe friendly Crescent. Hardwood floor on main floor; L-shaped living Dining Rooms ;Fenced Yard; partly finished basement with Separate Entrance. Ideal for your extended family/Nanny Suite; Spacious Recreation room with raised floor; Just minutes to Scarborough General Hospital, Library, Scarborough Town Centre, Thompson Park, Public Transit, easy access to 401 |
| Price | $749,000 |
| Taxes: | $3977.01 |
| Occupancy: | Vacant |
| Address: | 25 Mackinac Cres , Toronto, M1J 1P8, Toronto |
| Directions/Cross Streets: | Mccowan/Lawrence |
| Rooms: | 6 |
| Rooms +: | 4 |
| Bedrooms: | 3 |
| Bedrooms +: | 0 |
| Family Room: | F |
| Basement: | Partially Fi, Separate Ent |
| Level/Floor | Room | Length(ft) | Width(ft) | Descriptions | |
| Room 1 | Main | Living Ro | 6.66 | 58.71 | Picture Window, Hardwood Floor, L-Shaped Room |
| Room 2 | Main | Dining Ro | 20.24 | 17.74 | Picture Window, Hardwood Floor, L-Shaped Room |
| Room 3 | Main | Kitchen | 8.5 | 11.32 | Picture Window, Breakfast Area |
| Room 4 | Main | Primary B | 13.58 | 10.82 | Hardwood Floor, Overlooks Backyard, Closet |
| Room 5 | Main | Bedroom | 10.82 | 10.82 | Hardwood Floor, Closet, W/O To Deck |
| Room 6 | Main | Bedroom | 9.91 | 9.58 | Hardwood Floor, Closet, Window |
| Room 7 | Main | Foyer | 13.91 | 6.92 | Ceramic Floor, Window |
| Room 8 | Basement | Sitting | 24.73 | 11.32 | Broadloom, Window |
| Room 9 | Basement | Recreatio | 19.91 | 22.57 | Raised Floor, Window |
| Room 10 | Basement | Laundry | 8.66 | 12 | Window |
| Room 11 | Basement | Workshop | 8.66 | 12 | Window |
| Room 12 | Basement | Furnace R | 13.58 | 16.17 |
| Washroom Type | No. of Pieces | Level |
| Washroom Type 1 | 4 | Main |
| Washroom Type 2 | 3 | Basement |
| Washroom Type 3 | 0 | |
| Washroom Type 4 | 0 | |
| Washroom Type 5 | 0 |
| Total Area: | 0.00 |
| Property Type: | Detached |
| Style: | Bungalow |
| Exterior: | Brick |
| Garage Type: | None |
| (Parking/)Drive: | Private |
| Drive Parking Spaces: | 3 |
| Park #1 | |
| Parking Type: | Private |
| Park #2 | |
| Parking Type: | Private |
| Pool: | None |
| Approximatly Square Footage: | 1100-1500 |
| Property Features: | Hospital, Library |
| CAC Included: | N |
| Water Included: | N |
| Cabel TV Included: | N |
| Common Elements Included: | N |
| Heat Included: | N |
| Parking Included: | N |
| Condo Tax Included: | N |
| Building Insurance Included: | N |
| Fireplace/Stove: | N |
| Heat Type: | Forced Air |
| Central Air Conditioning: | Central Air |
| Central Vac: | N |
| Laundry Level: | Syste |
| Ensuite Laundry: | F |
| Sewers: | Sewer |
$
%
Years
This calculator is for demonstration purposes only. Always consult a professional
financial advisor before making personal financial decisions.
| Although the information displayed is believed to be accurate, no warranties or representations are made of any kind. |
| ROYAL LEPAGE SIGNATURE REALTY |
|
|

Mina Nourikhalichi
Broker
Dir:
416-882-5419
Bus:
905-731-2000
Fax:
905-886-7556
| Virtual Tour | Book Showing | Email a Friend |
Jump To:
At a Glance:
| Type: | Freehold - Detached |
| Area: | Toronto |
| Municipality: | Toronto E09 |
| Neighbourhood: | Bendale |
| Style: | Bungalow |
| Tax: | $3,977.01 |
| Beds: | 3 |
| Baths: | 2 |
| Fireplace: | N |
| Pool: | None |
Locatin Map:
Payment Calculator:

