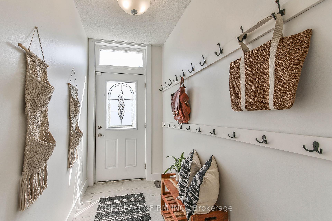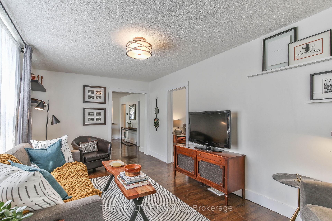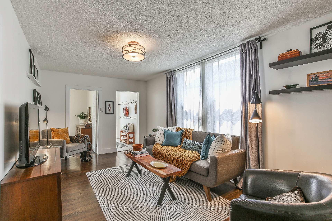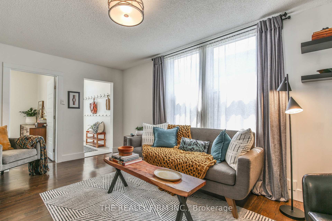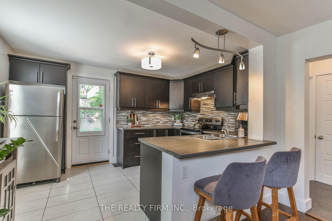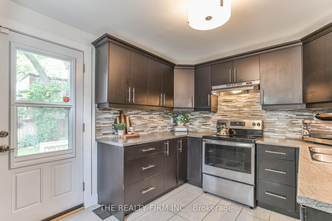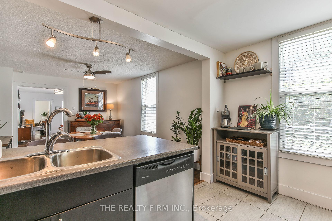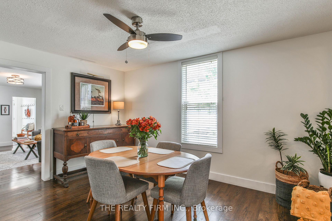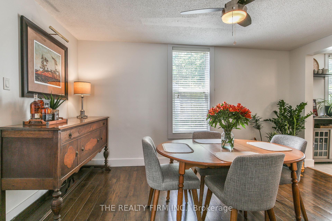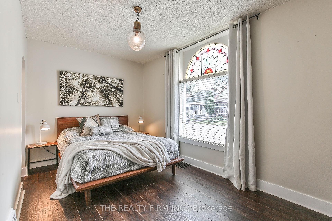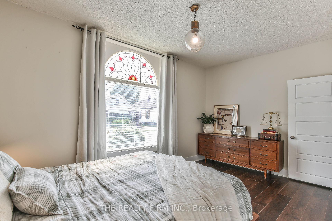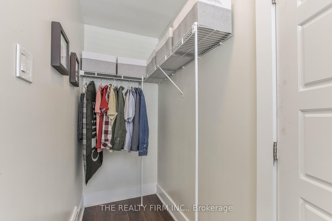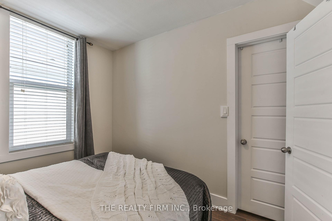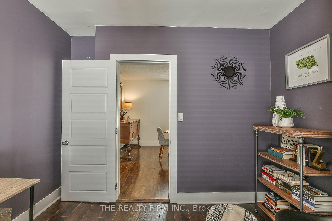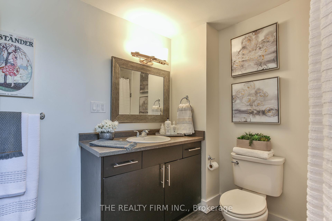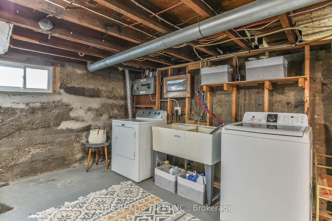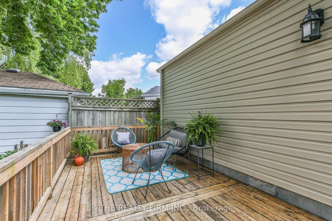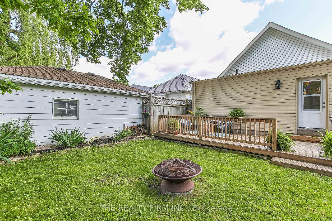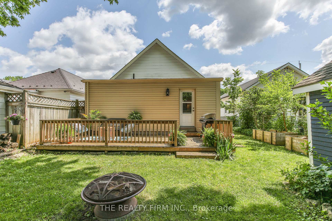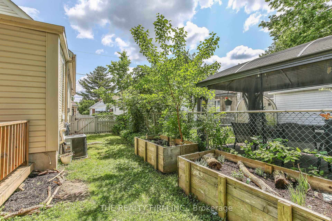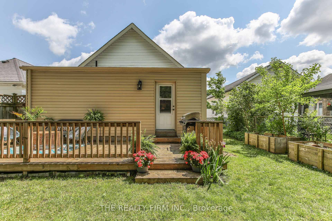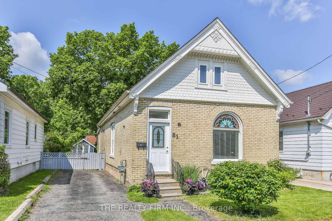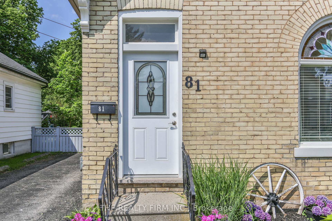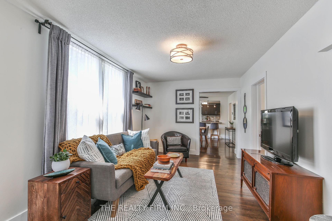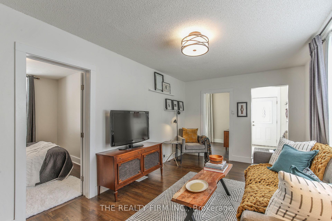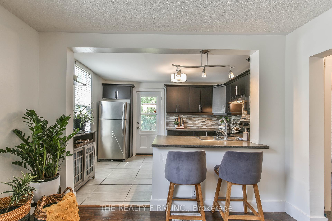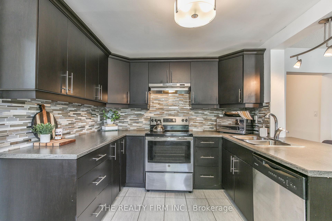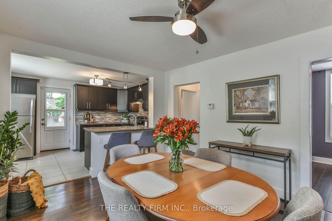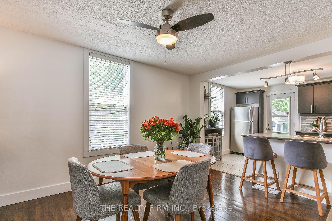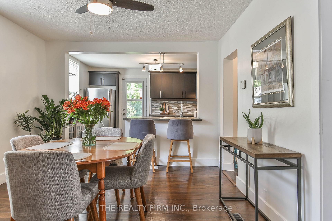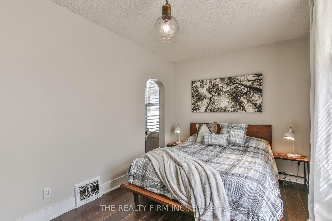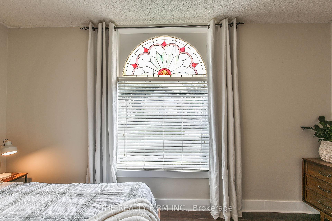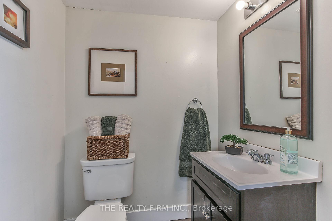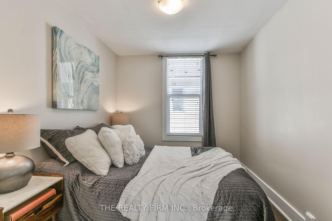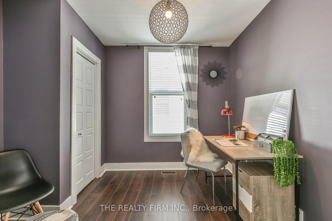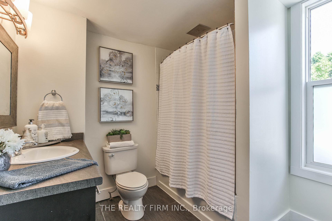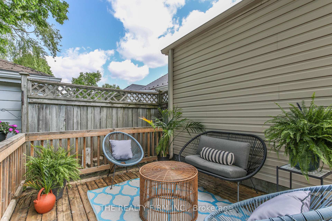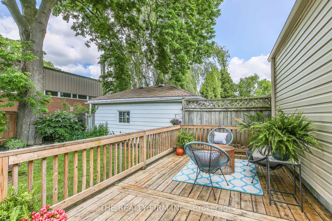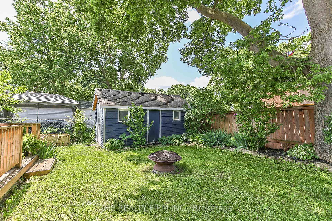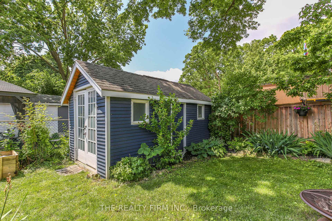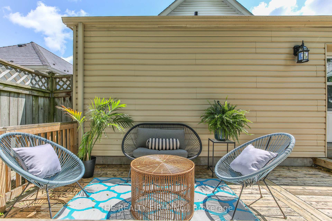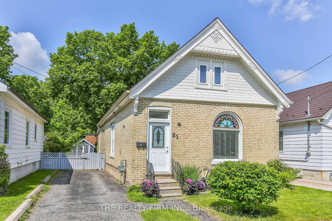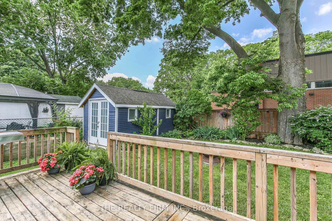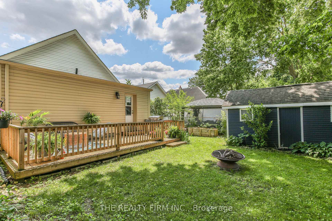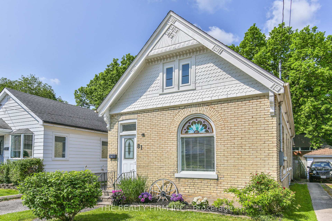$409,900
Available - For Sale
Listing ID: X12214652
81 DILLABOUGH Stre , London East, N5Z 2B9, Middlesex
| Discover your new home at 81 Dillabough, an absolutely adorable 3 bed, 2 bath bungalow tucked away on a peaceful, dead-end street. From the moment you step into the welcoming foyer, you'll be drawn into the bright and airy main living area, with seamless sightlines all the way to the back of the home. Here, the dining room and kitchen await, featuring sleek stainless steel appliances. Just off the kitchen, a door leads out to the spacious deck and fully fenced backyard, offering a quiet, tranquil spot perfect for unwinding after a long day. This main level boasts a generous primary room with a handy walk-in closet and a two-piece ensuite. You'll also find two more cozy bedrooms (another with a walk-in closet!) and a full main bathroom. Downstairs, the basement provides a convenient laundry room and plenty of extra space for all your storage needs. You'll love the peace of mind that comes with numerous significant updates over the past decade or so, including the deck built in 2019, most windows and exterior doors replaced in approx 2014, central air added in approx 2016, and a new furnace in approx 2018. Nestled in a fantastic London location, you're just moments away from amenities, parks, and walking trails. Plus, this spot offers incredibly quick access to both downtown and the 401, making your commute a breeze. |
| Price | $409,900 |
| Taxes: | $2155.18 |
| Occupancy: | Vacant |
| Address: | 81 DILLABOUGH Stre , London East, N5Z 2B9, Middlesex |
| Acreage: | < .50 |
| Directions/Cross Streets: | HAMILTON RD - TURN ONTO RECTORY THEN LEFT ONTO TRAFALGAR THEN RIGHT ONTO DILLABOUGH TO #81. |
| Rooms: | 8 |
| Rooms +: | 0 |
| Bedrooms: | 3 |
| Bedrooms +: | 0 |
| Family Room: | T |
| Basement: | Unfinished, Full |
| Level/Floor | Room | Length(ft) | Width(ft) | Descriptions | |
| Room 1 | Main | Kitchen | 13.05 | 9.15 | |
| Room 2 | Main | Living Ro | 17.22 | 9.97 | |
| Room 3 | Main | Dining Ro | 14.14 | 10.73 | |
| Room 4 | Main | Primary B | 15.32 | 8.82 | |
| Room 5 | Main | Bedroom | 10.07 | 8.56 | |
| Room 6 | Main | Bedroom | 9.22 | 7.74 | |
| Room 7 | Main | Bathroom | |||
| Room 8 | Main | Bathroom |
| Washroom Type | No. of Pieces | Level |
| Washroom Type 1 | 4 | Main |
| Washroom Type 2 | 2 | Main |
| Washroom Type 3 | 0 | |
| Washroom Type 4 | 0 | |
| Washroom Type 5 | 0 |
| Total Area: | 0.00 |
| Approximatly Age: | 100+ |
| Property Type: | Detached |
| Style: | Bungalow |
| Exterior: | Vinyl Siding, Brick |
| Garage Type: | None |
| (Parking/)Drive: | Private |
| Drive Parking Spaces: | 3 |
| Park #1 | |
| Parking Type: | Private |
| Park #2 | |
| Parking Type: | Private |
| Pool: | None |
| Other Structures: | Fence - Full, |
| Approximatly Age: | 100+ |
| Approximatly Square Footage: | 1100-1500 |
| Property Features: | Fenced Yard, Public Transit |
| CAC Included: | N |
| Water Included: | N |
| Cabel TV Included: | N |
| Common Elements Included: | N |
| Heat Included: | N |
| Parking Included: | N |
| Condo Tax Included: | N |
| Building Insurance Included: | N |
| Fireplace/Stove: | N |
| Heat Type: | Forced Air |
| Central Air Conditioning: | Central Air |
| Central Vac: | N |
| Laundry Level: | Syste |
| Ensuite Laundry: | F |
| Sewers: | Sewer |
$
%
Years
This calculator is for demonstration purposes only. Always consult a professional
financial advisor before making personal financial decisions.
| Although the information displayed is believed to be accurate, no warranties or representations are made of any kind. |
| THE REALTY FIRM INC. |
|
|

Mina Nourikhalichi
Broker
Dir:
416-882-5419
Bus:
905-731-2000
Fax:
905-886-7556
| Virtual Tour | Book Showing | Email a Friend |
Jump To:
At a Glance:
| Type: | Freehold - Detached |
| Area: | Middlesex |
| Municipality: | London East |
| Neighbourhood: | East L |
| Style: | Bungalow |
| Approximate Age: | 100+ |
| Tax: | $2,155.18 |
| Beds: | 3 |
| Baths: | 2 |
| Fireplace: | N |
| Pool: | None |
Locatin Map:
Payment Calculator:


