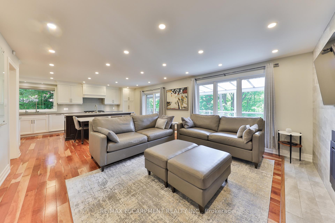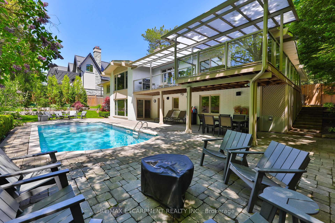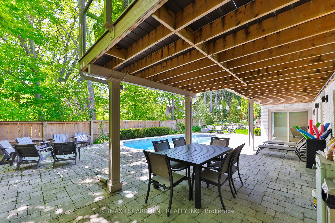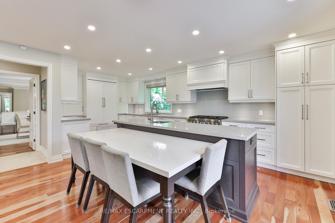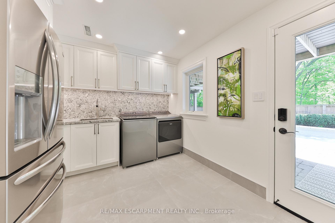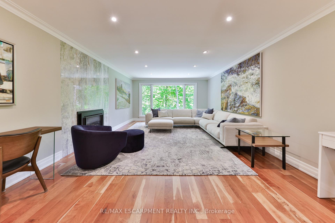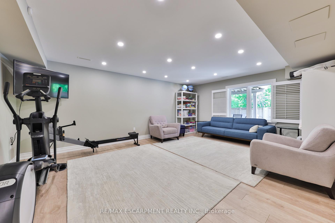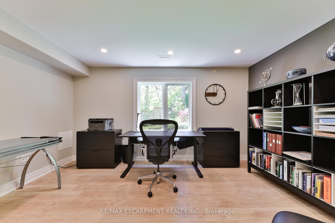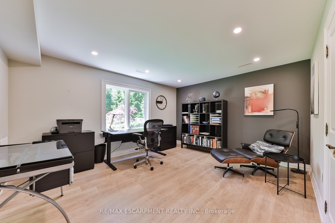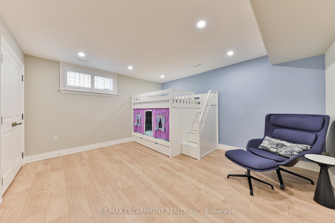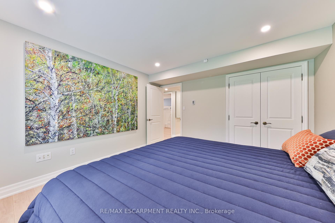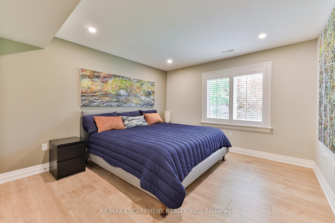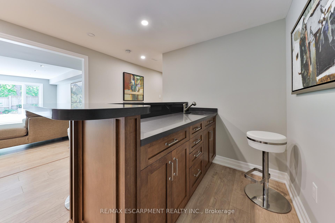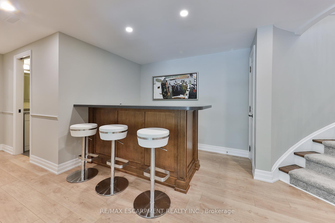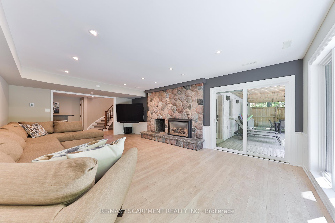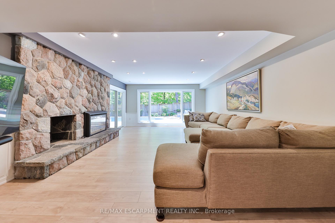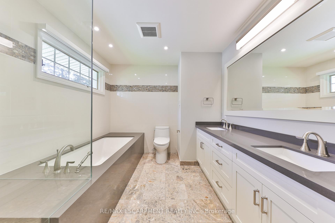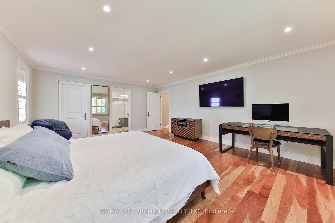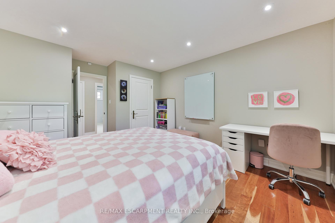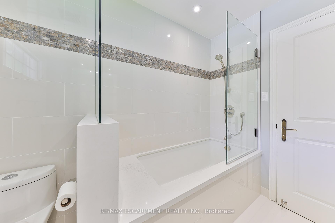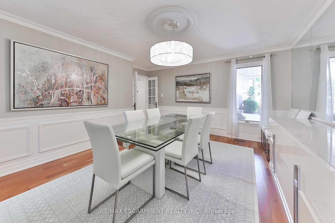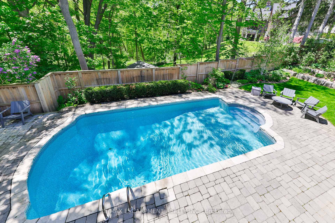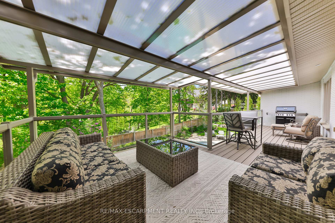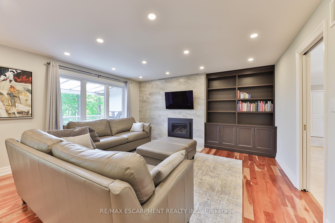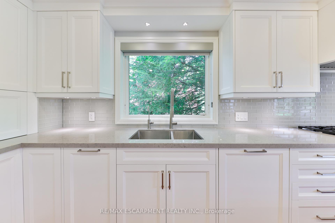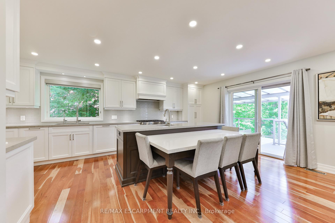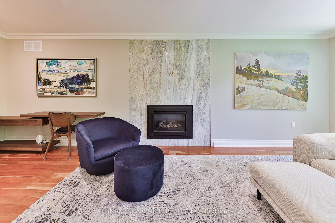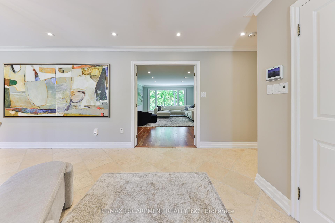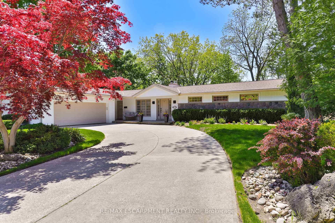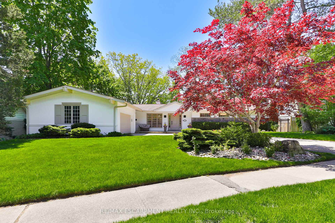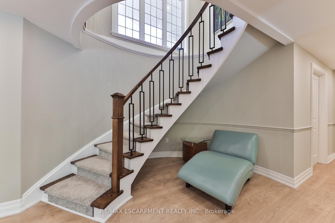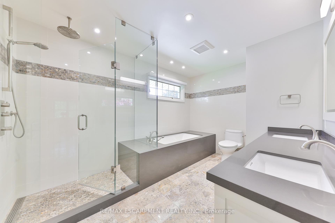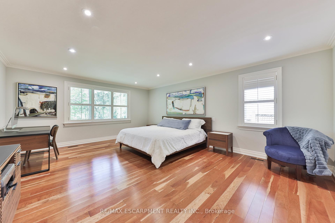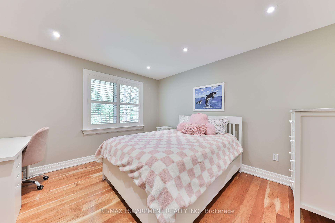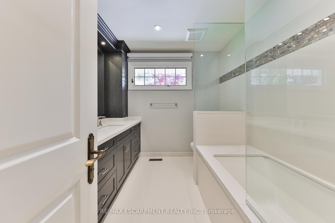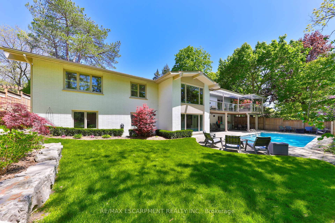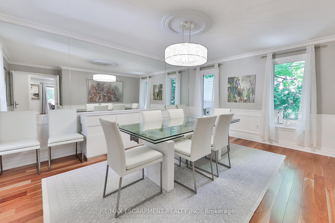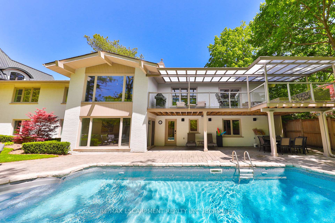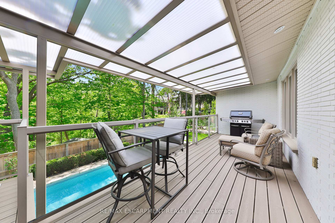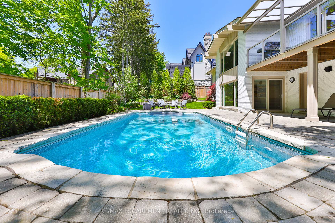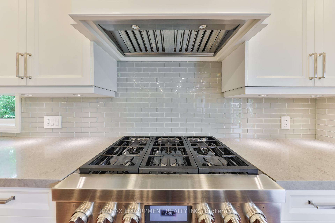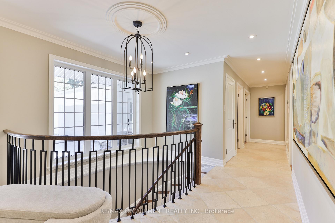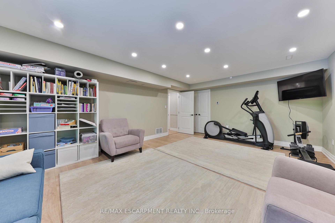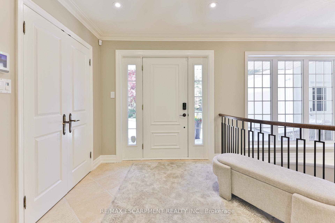$3,199,000
Available - For Sale
Listing ID: W12182801
1276 Catchacoma Cour , Mississauga, L5H 2X6, Peel
| Tucked away on an exclusive cul-de-sac in one of Mississaugas most coveted enclaves, this exquisitely renovated bungalow defines luxury living in harmony with nature. Set on an expansive 99 by 149 ft ravine lot, this residence is a rare offering where traditional charm meets modern refinement, and every detail has been thoughtfully curated for elevated living.With 2+3 spacious bedrooms, 4 spa-inspired bathrooms, and sweeping views of the surrounding forest, the home offers an unparalleled sense of peace and privacy. The heart of the homean open-concept kitchen and family roomfeatures a striking double-sided fireplace and seamless flow into a serene family room that invites you to unwind amidst natures beauty.Outside, a resort-like setting awaits: lush, self-maintaining perennial and annual gardens, an inground pool, and a professionally landscaped yard complete with an in-ground sprinkler systemall backing onto a protected ravine. Whether entertaining in style or enjoying quiet evenings surrounded by trees and tranquility, this home is a sanctuary unlike any other. LUXURY CERTIFIED. |
| Price | $3,199,000 |
| Taxes: | $13924.00 |
| Occupancy: | Owner |
| Address: | 1276 Catchacoma Cour , Mississauga, L5H 2X6, Peel |
| Directions/Cross Streets: | SPRINGHILL DR & TECUMSEH PARK CRES |
| Rooms: | 13 |
| Rooms +: | 14 |
| Bedrooms: | 2 |
| Bedrooms +: | 3 |
| Family Room: | T |
| Basement: | Finished wit, Separate Ent |
| Level/Floor | Room | Length(ft) | Width(ft) | Descriptions | |
| Room 1 | Main | Living Ro | 14.14 | 22.93 | 2 Way Fireplace, Hardwood Floor, Overlooks Backyard |
| Room 2 | Main | Kitchen | 14.17 | 19.48 | Hardwood Floor, Quartz Counter, B/I Appliances |
| Room 3 | Main | Family Ro | 15.55 | 14.86 | Hardwood Floor, Pot Lights, Overlooks Backyard |
| Room 4 | Main | Dining Ro | 15.32 | 15.71 | Hardwood Floor, Large Window, Wainscoting |
| Room 5 | Main | Primary B | 15.06 | 19.25 | Hardwood Floor, Overlooks Backyard, 5 Pc Ensuite |
| Room 6 | Main | Bedroom 2 | 11.74 | 14.99 | Hardwood Floor, Closet Organizers, Overlooks Backyard |
| Room 7 | Lower | Recreatio | 14.92 | 22.76 | Heated Floor, Gas Fireplace, Walk-Out |
| Room 8 | Lower | Bedroom 3 | 11.91 | 12.37 | Heated Floor, Closet Organizers, Overlooks Backyard |
| Room 9 | Lower | Bedroom 4 | 14.83 | 12.86 | Heated Floor, Closet Organizers, Pot Lights |
| Room 10 | Lower | Bedroom 5 | 14.89 | 12.37 | Heated Floor, Overlooks Backyard, Closet Organizers |
| Room 11 | Lower | Laundry | 11.32 | 14.83 | Quartz Counter, Stainless Steel Appl, Walk-Out |
| Room 12 | Lower | Recreatio | 14.6 | 20.17 | Heated Floor, Overlooks Backyard, Pot Lights |
| Room 13 | Lower | Utility R | 14.73 | 13.22 | Heated Floor, Pot Lights, Combined w/Rec |
| Washroom Type | No. of Pieces | Level |
| Washroom Type 1 | 5 | Main |
| Washroom Type 2 | 4 | Main |
| Washroom Type 3 | 3 | Lower |
| Washroom Type 4 | 2 | Lower |
| Washroom Type 5 | 0 |
| Total Area: | 0.00 |
| Property Type: | Detached |
| Style: | Bungalow |
| Exterior: | Brick, Wood |
| Garage Type: | Attached |
| (Parking/)Drive: | Private Do |
| Drive Parking Spaces: | 10 |
| Park #1 | |
| Parking Type: | Private Do |
| Park #2 | |
| Parking Type: | Private Do |
| Pool: | Inground |
| Approximatly Square Footage: | 2000-2500 |
| Property Features: | Cul de Sac/D, Electric Car Charg |
| CAC Included: | N |
| Water Included: | N |
| Cabel TV Included: | N |
| Common Elements Included: | N |
| Heat Included: | N |
| Parking Included: | N |
| Condo Tax Included: | N |
| Building Insurance Included: | N |
| Fireplace/Stove: | Y |
| Heat Type: | Forced Air |
| Central Air Conditioning: | Central Air |
| Central Vac: | Y |
| Laundry Level: | Syste |
| Ensuite Laundry: | F |
| Sewers: | Sewer |
| Utilities-Cable: | Y |
| Utilities-Hydro: | Y |
$
%
Years
This calculator is for demonstration purposes only. Always consult a professional
financial advisor before making personal financial decisions.
| Although the information displayed is believed to be accurate, no warranties or representations are made of any kind. |
| RE/MAX ESCARPMENT REALTY INC. |
|
|

Mina Nourikhalichi
Broker
Dir:
416-882-5419
Bus:
905-731-2000
Fax:
905-886-7556
| Virtual Tour | Book Showing | Email a Friend |
Jump To:
At a Glance:
| Type: | Freehold - Detached |
| Area: | Peel |
| Municipality: | Mississauga |
| Neighbourhood: | Lorne Park |
| Style: | Bungalow |
| Tax: | $13,924 |
| Beds: | 2+3 |
| Baths: | 4 |
| Fireplace: | Y |
| Pool: | Inground |
Locatin Map:
Payment Calculator:

