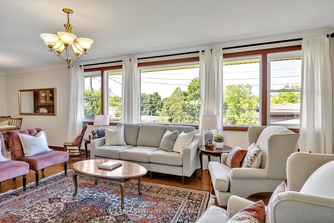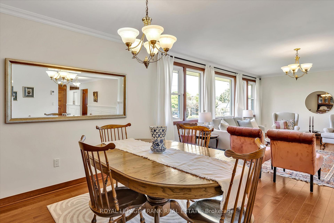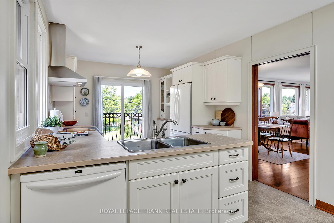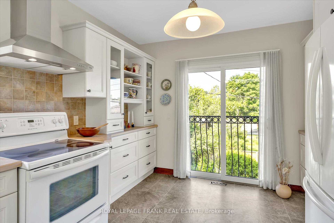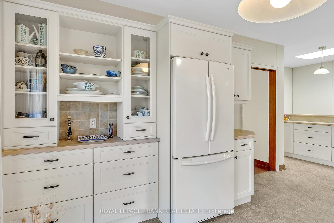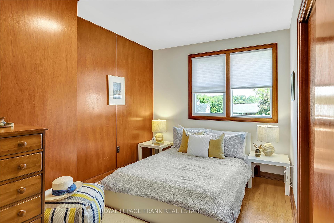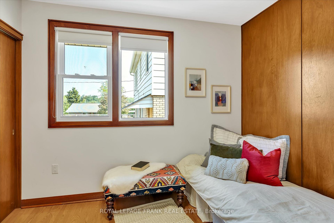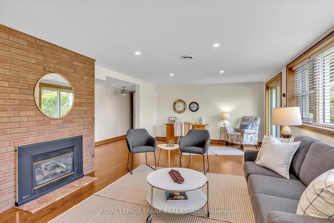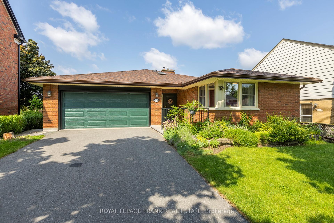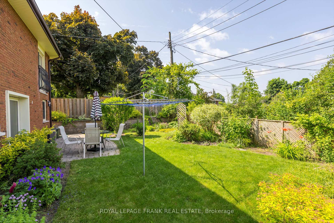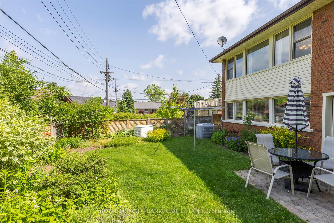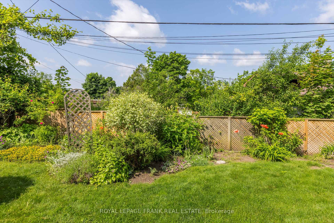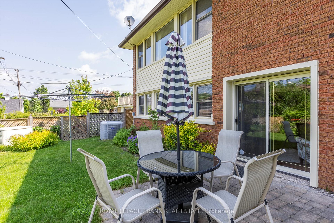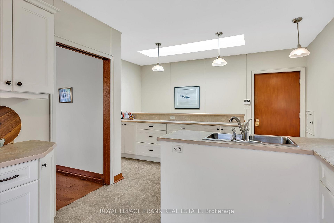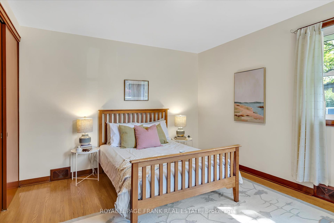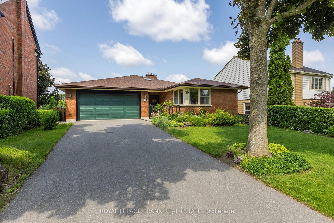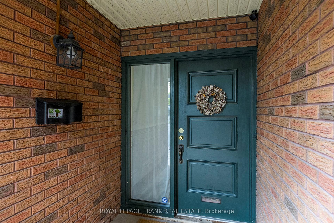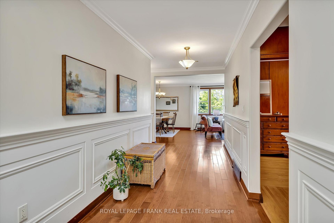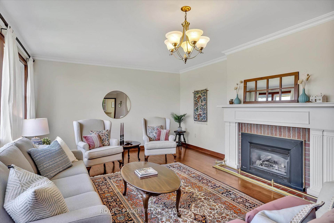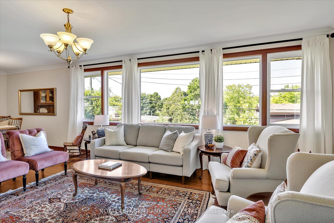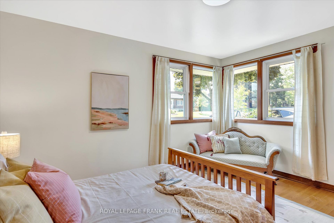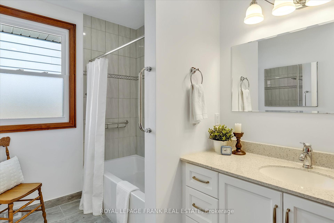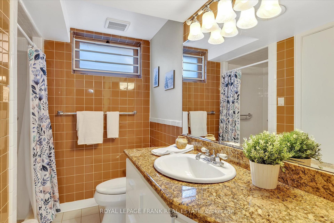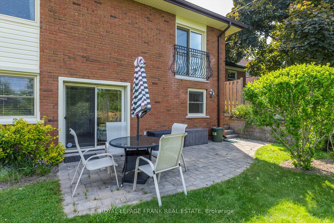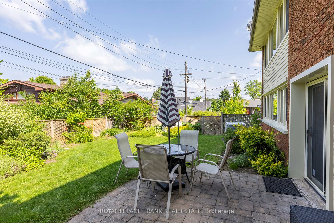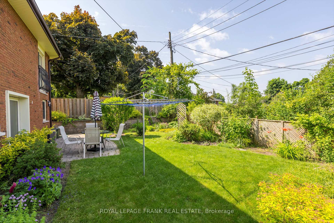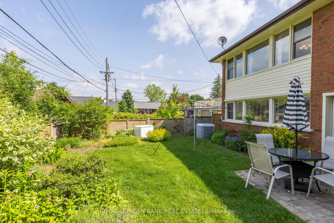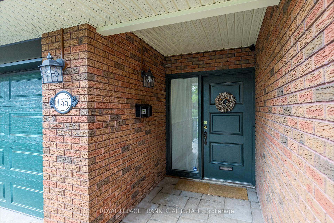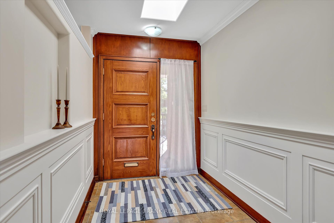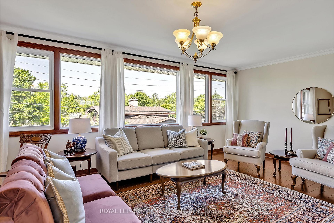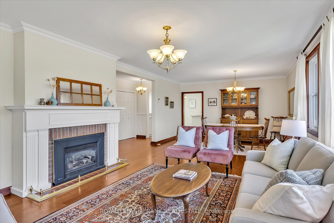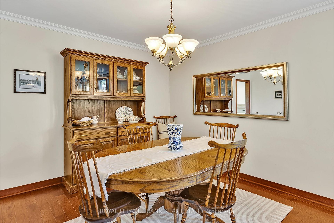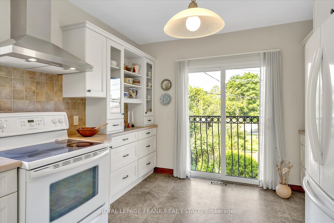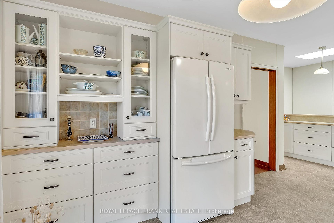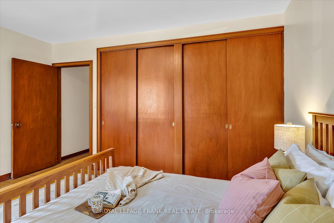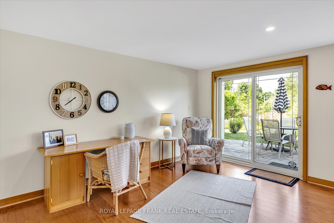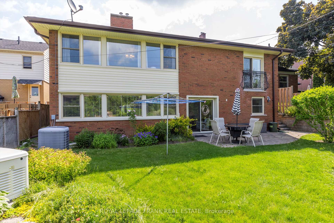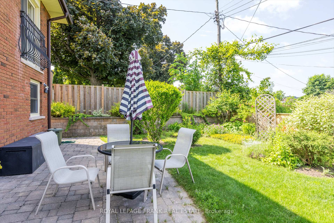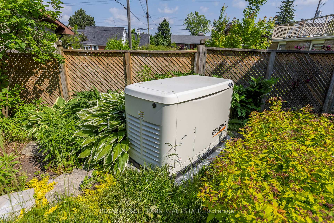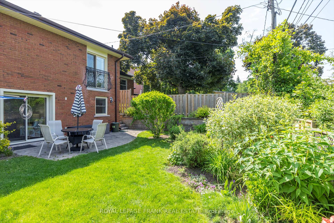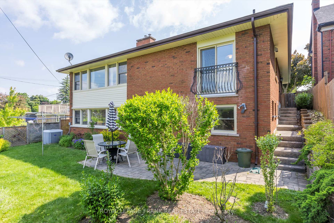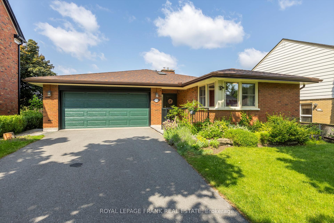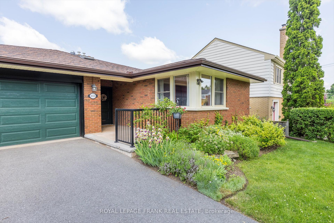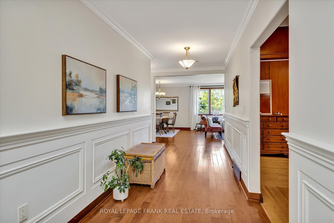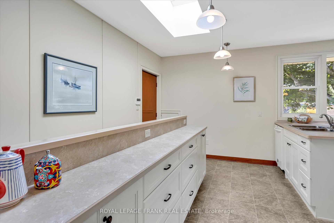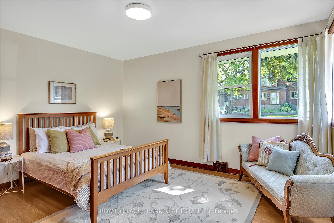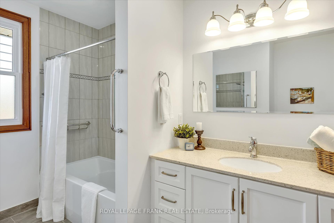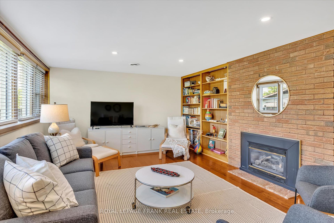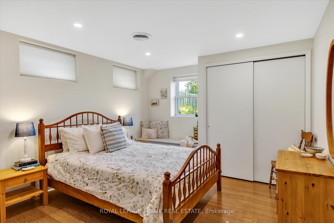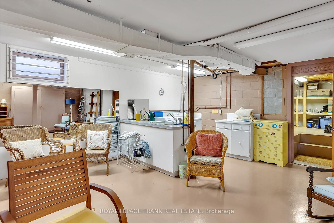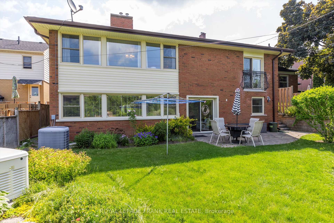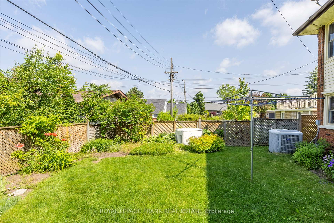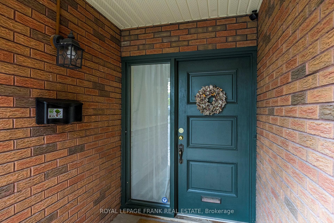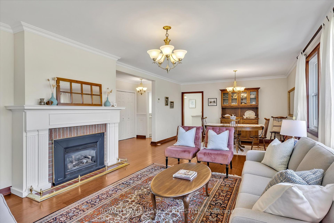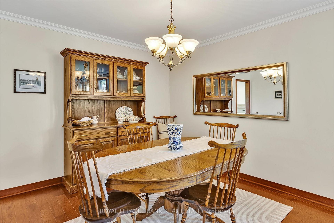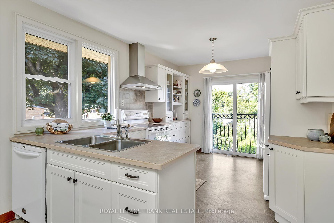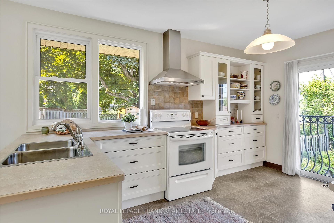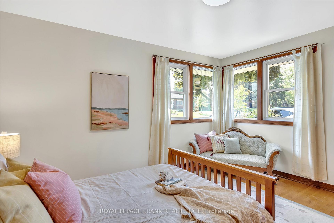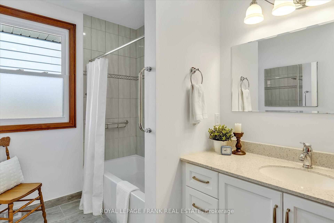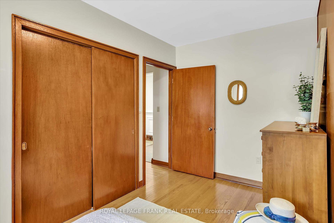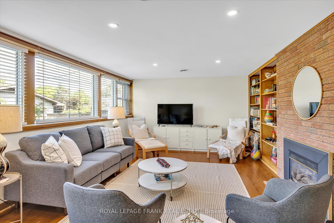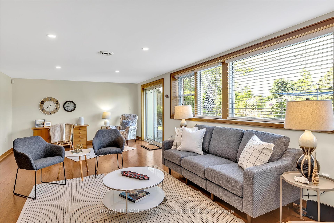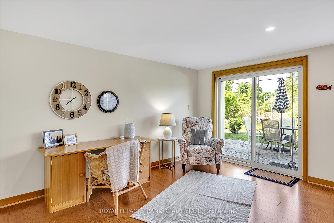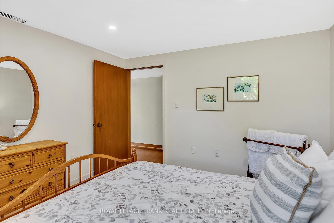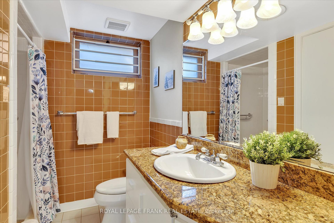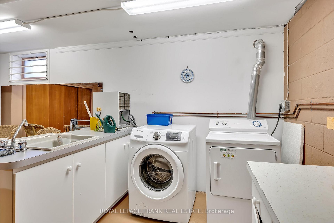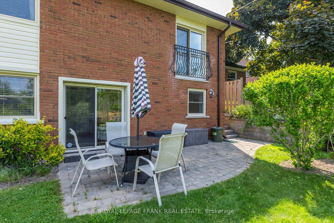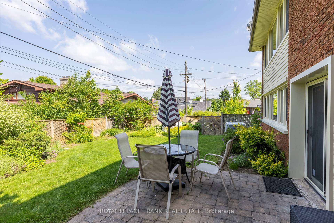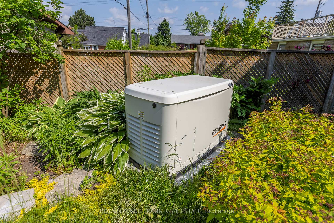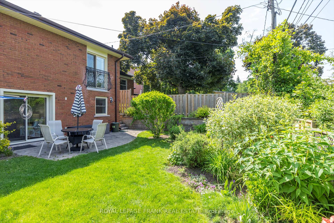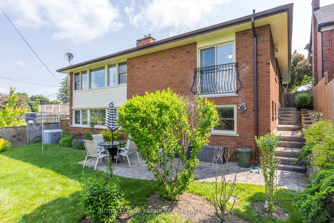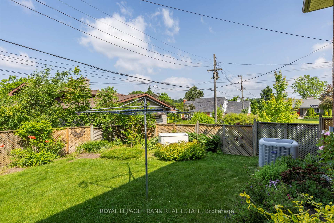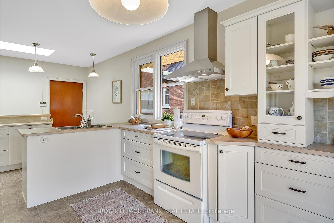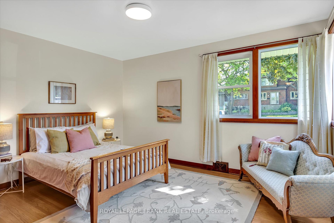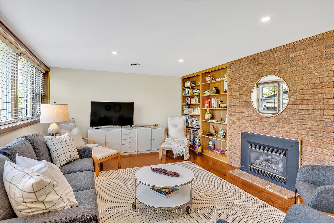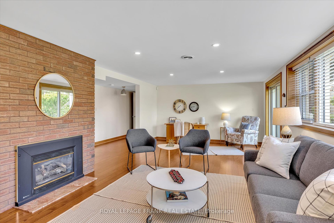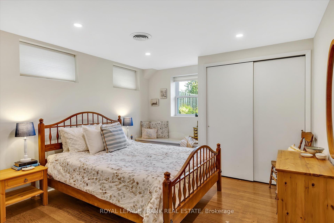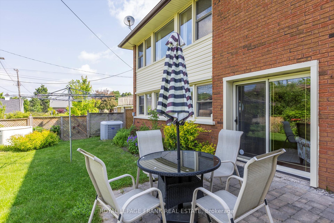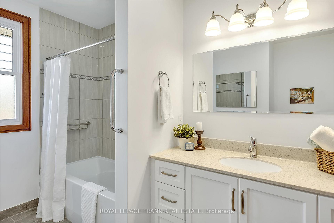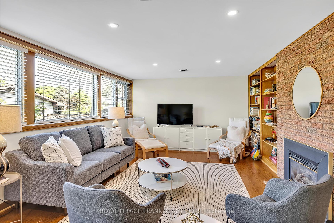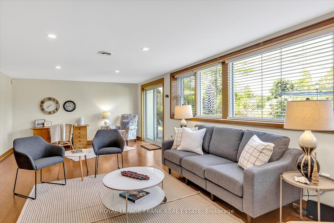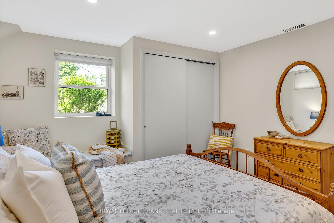$799,900
Available - For Sale
Listing ID: X12218902
455 Manorhill Aven , Peterborough Central, K9J 6H7, Peterborough
| Welcome to this well-built home, a design by the renowned architect Eberhard Zeidler, who began his distinguished career right here in Peterborough. While some updates have been made since its construction in 1960, the home retains much of its original character. You'll immediately notice the high ceilings, select wood paneling, a wide hallway, and large, bright windows that fill the spacious living areas on both floors, creating a wonderful ambiance in this 3+1 bedroom residence. The home also features an updated kitchen, beautiful hardwood floors throughout, and gas fireplaces on both the main and lower levels. The walk-out basement leads to a gorgeous landscaped yard and patio, perfect for outdoor enjoyment. As an added benefit, a Generac generator has been installed for peace of mind. |
| Price | $799,900 |
| Taxes: | $6368.90 |
| Assessment Year: | 2025 |
| Occupancy: | Owner |
| Address: | 455 Manorhill Aven , Peterborough Central, K9J 6H7, Peterborough |
| Directions/Cross Streets: | Monaghan |
| Rooms: | 8 |
| Rooms +: | 6 |
| Bedrooms: | 3 |
| Bedrooms +: | 1 |
| Family Room: | F |
| Basement: | Full, Finished |
| Level/Floor | Room | Length(ft) | Width(ft) | Descriptions | |
| Room 1 | Main | Living Ro | 18.89 | 15.32 | |
| Room 2 | Main | Dining Ro | 10.99 | 13.97 | |
| Room 3 | Main | Kitchen | 14.17 | 22.4 | |
| Room 4 | Main | Primary B | 14.1 | 11.74 | |
| Room 5 | Main | Bedroom | 10.17 | 10.1 | |
| Room 6 | Main | Bedroom | 14.1 | 8.95 | |
| Room 7 | Main | Bathroom | 10.17 | 8.17 | 4 Pc Bath |
| Room 8 | Main | Foyer | 6.36 | 9.05 | |
| Room 9 | Basement | Recreatio | 27.42 | 14.53 | |
| Room 10 | Basement | Bedroom | 11.45 | 13.45 | |
| Room 11 | Basement | Bathroom | 7.9 | 7.81 | 3 Pc Bath |
| Room 12 | Basement | Laundry | 19.88 | 19.84 | |
| Room 13 | Basement | Utility R | 13.91 | 8.43 | |
| Room 14 | Basement | Other | 13.12 | 13.12 |
| Washroom Type | No. of Pieces | Level |
| Washroom Type 1 | 4 | Main |
| Washroom Type 2 | 3 | Basement |
| Washroom Type 3 | 0 | |
| Washroom Type 4 | 0 | |
| Washroom Type 5 | 0 |
| Total Area: | 0.00 |
| Approximatly Age: | 51-99 |
| Property Type: | Detached |
| Style: | Bungalow |
| Exterior: | Brick |
| Garage Type: | Attached |
| (Parking/)Drive: | Private |
| Drive Parking Spaces: | 3 |
| Park #1 | |
| Parking Type: | Private |
| Park #2 | |
| Parking Type: | Private |
| Pool: | None |
| Approximatly Age: | 51-99 |
| Approximatly Square Footage: | 1500-2000 |
| Property Features: | Hospital, Park |
| CAC Included: | N |
| Water Included: | N |
| Cabel TV Included: | N |
| Common Elements Included: | N |
| Heat Included: | N |
| Parking Included: | N |
| Condo Tax Included: | N |
| Building Insurance Included: | N |
| Fireplace/Stove: | Y |
| Heat Type: | Forced Air |
| Central Air Conditioning: | Central Air |
| Central Vac: | Y |
| Laundry Level: | Syste |
| Ensuite Laundry: | F |
| Sewers: | Sewer |
$
%
Years
This calculator is for demonstration purposes only. Always consult a professional
financial advisor before making personal financial decisions.
| Although the information displayed is believed to be accurate, no warranties or representations are made of any kind. |
| ROYAL LEPAGE FRANK REAL ESTATE |
|
|

Mina Nourikhalichi
Broker
Dir:
416-882-5419
Bus:
905-731-2000
Fax:
905-886-7556
| Virtual Tour | Book Showing | Email a Friend |
Jump To:
At a Glance:
| Type: | Freehold - Detached |
| Area: | Peterborough |
| Municipality: | Peterborough Central |
| Neighbourhood: | 3 Old West End |
| Style: | Bungalow |
| Approximate Age: | 51-99 |
| Tax: | $6,368.9 |
| Beds: | 3+1 |
| Baths: | 2 |
| Fireplace: | Y |
| Pool: | None |
Locatin Map:
Payment Calculator:

