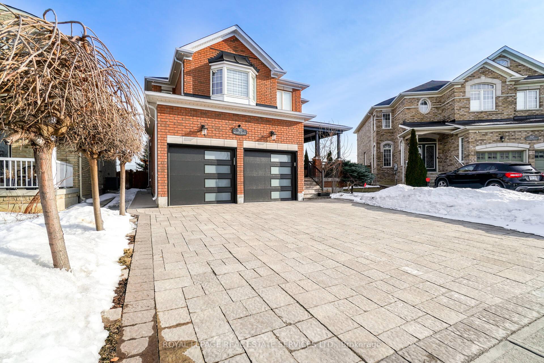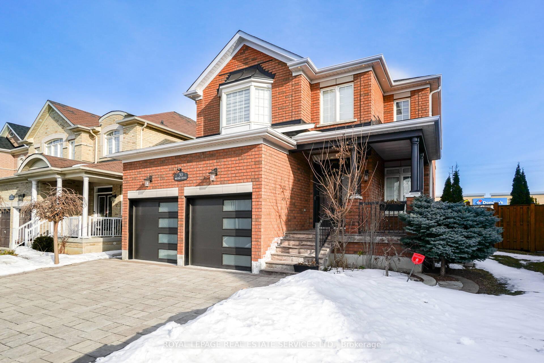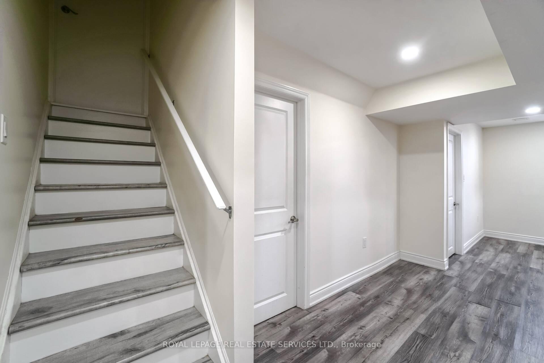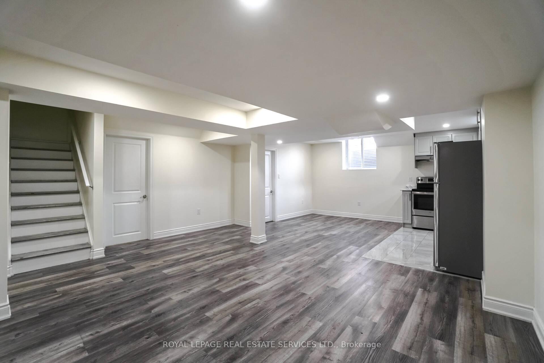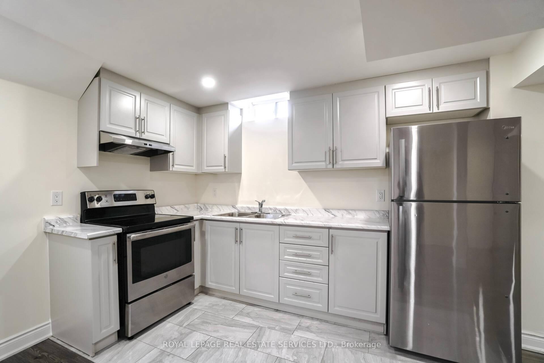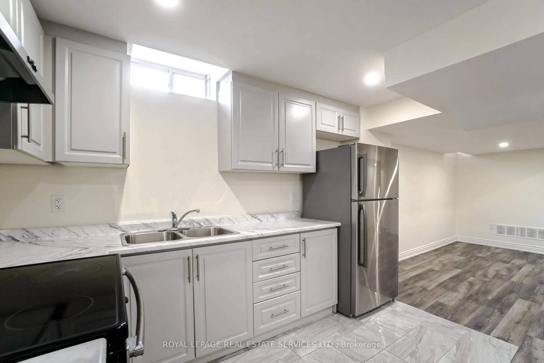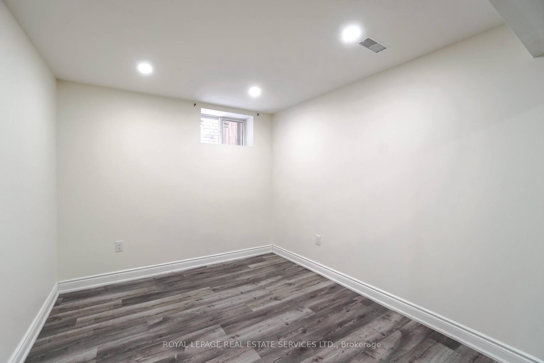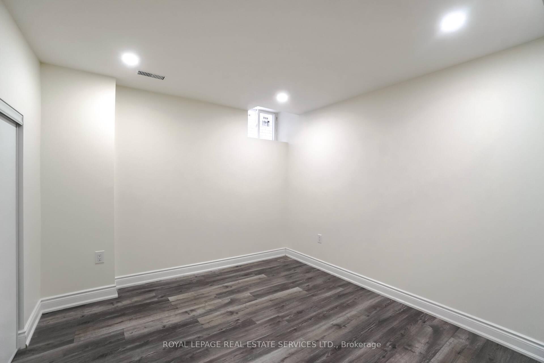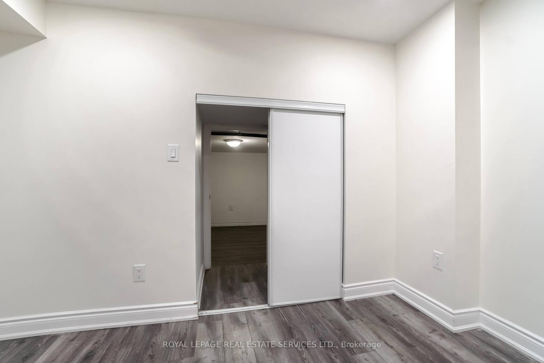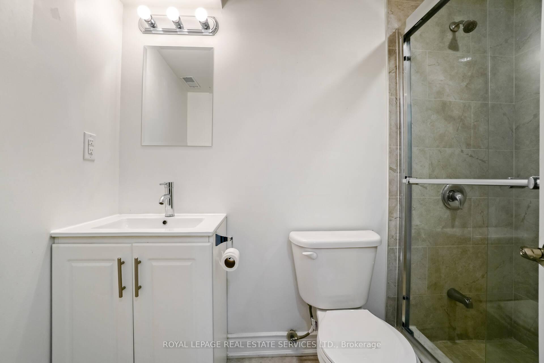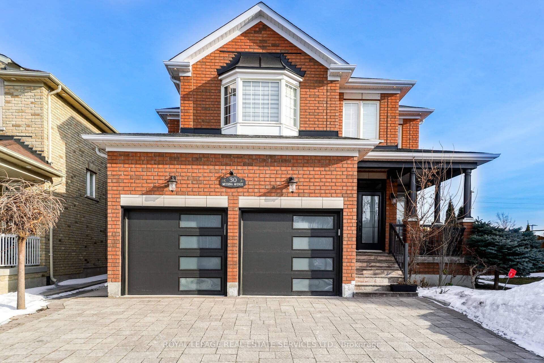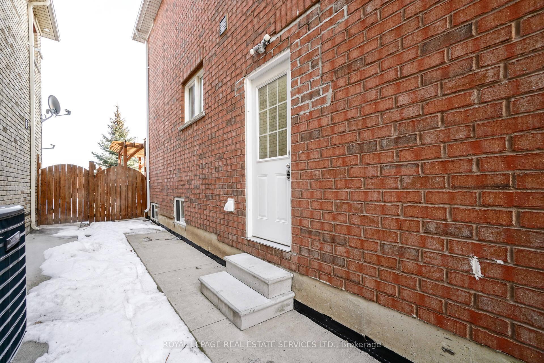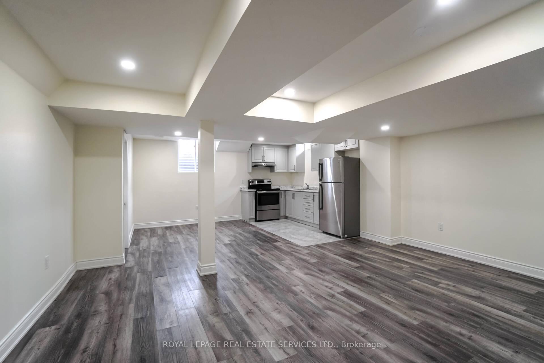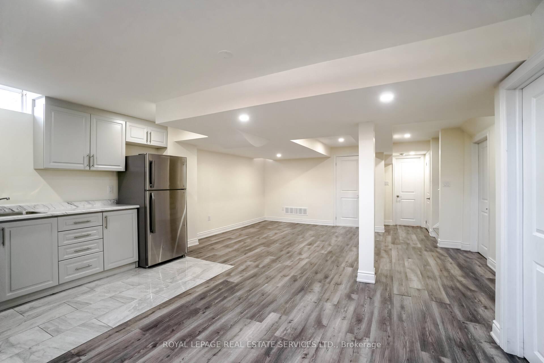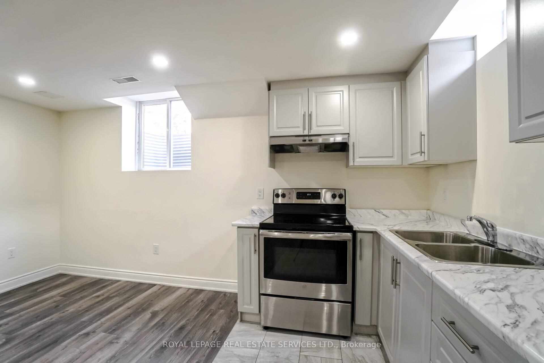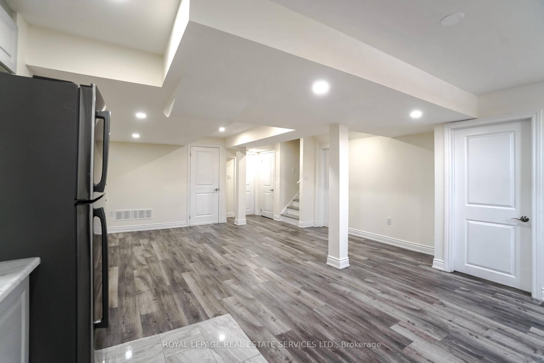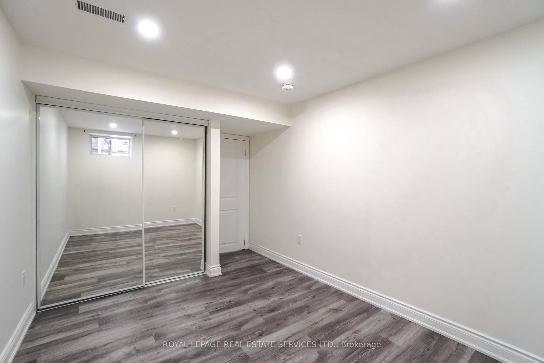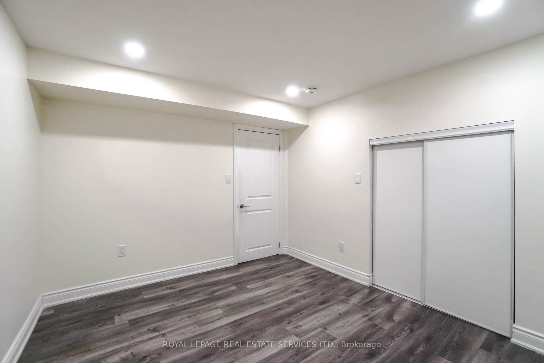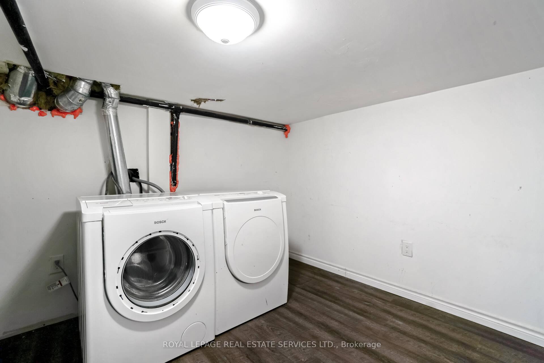$1,850
Available - For Rent
Listing ID: W12216964
30 Messina Aven , Brampton, L6Y 0M8, Peel
| Welcome to this well-maintained 2-bedroom, 1-bathroom legal basement apartment with a private entrance in a highly sought-after, family-friendly neighborhood.This bright and spacious unit features large window, a professionally finished open-concept living and dining area, and private ensuite laundry. Ideal for singles, couples, or small families looking for a comfortable and convenient living space. Key Features: City-approved legal basement apartment Separate entrance for full privacy 2 spacious bedrooms with closets 1 modern 3-piece washroom Open-concept layout ideal for entertaining Private laundry (washer & dryer included) 1 parking spot on the driveway Clean and move-in ready Prime Location Walking Distance To: Local schools and parks Public transit and GO Station Gym, shopping plaza, grocery stores, and banks Tenant pays 30% of utilities which comes to average $150/ month. This amount will be the added to monthly rent. |
| Price | $1,850 |
| Taxes: | $0.00 |
| Occupancy: | Vacant |
| Address: | 30 Messina Aven , Brampton, L6Y 0M8, Peel |
| Directions/Cross Streets: | Steels and Financial Drive |
| Rooms: | 4 |
| Bedrooms: | 2 |
| Bedrooms +: | 0 |
| Family Room: | T |
| Basement: | Apartment, Finished |
| Furnished: | Unfu |
| Level/Floor | Room | Length(ft) | Width(ft) | Descriptions | |
| Room 1 | Basement | Living Ro | 13.78 | 13.12 | Vinyl Floor, Window, Pot Lights |
| Room 2 | Basement | Kitchen | 13.78 | 13.12 | Stainless Steel Appl, Tile Floor, Combined w/Dining |
| Room 3 | Basement | Primary B | 11.09 | 10.17 | Vinyl Floor, Closet, Pot Lights |
| Room 4 | Basement | Bedroom 2 | 11.09 | 9.38 | Vinyl Floor, Closet, Pot Lights |
| Washroom Type | No. of Pieces | Level |
| Washroom Type 1 | 3 | Basement |
| Washroom Type 2 | 0 | |
| Washroom Type 3 | 0 | |
| Washroom Type 4 | 0 | |
| Washroom Type 5 | 0 |
| Total Area: | 0.00 |
| Property Type: | Detached |
| Style: | 2-Storey |
| Exterior: | Brick |
| Garage Type: | None |
| (Parking/)Drive: | Available |
| Drive Parking Spaces: | 1 |
| Park #1 | |
| Parking Type: | Available |
| Park #2 | |
| Parking Type: | Available |
| Pool: | None |
| Laundry Access: | Ensuite |
| Approximatly Square Footage: | 700-1100 |
| CAC Included: | Y |
| Water Included: | N |
| Cabel TV Included: | N |
| Common Elements Included: | N |
| Heat Included: | N |
| Parking Included: | Y |
| Condo Tax Included: | N |
| Building Insurance Included: | N |
| Fireplace/Stove: | Y |
| Heat Type: | Forced Air |
| Central Air Conditioning: | Central Air |
| Central Vac: | N |
| Laundry Level: | Syste |
| Ensuite Laundry: | F |
| Sewers: | Sewer |
| Although the information displayed is believed to be accurate, no warranties or representations are made of any kind. |
| ROYAL LEPAGE REAL ESTATE SERVICES LTD. |
|
|

Mina Nourikhalichi
Broker
Dir:
416-882-5419
Bus:
905-731-2000
Fax:
905-886-7556
| Book Showing | Email a Friend |
Jump To:
At a Glance:
| Type: | Freehold - Detached |
| Area: | Peel |
| Municipality: | Brampton |
| Neighbourhood: | Bram West |
| Style: | 2-Storey |
| Beds: | 2 |
| Baths: | 1 |
| Fireplace: | Y |
| Pool: | None |
Locatin Map:

