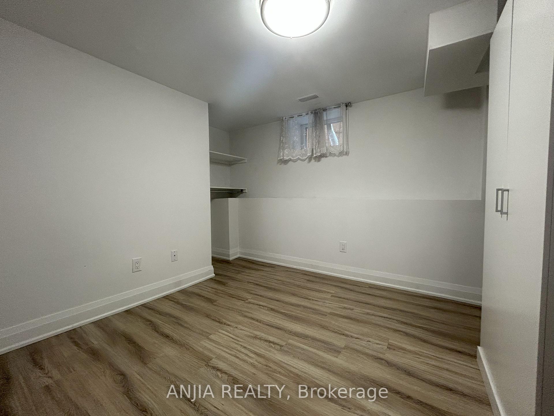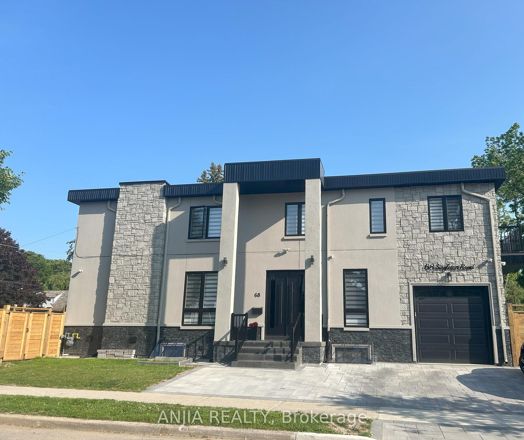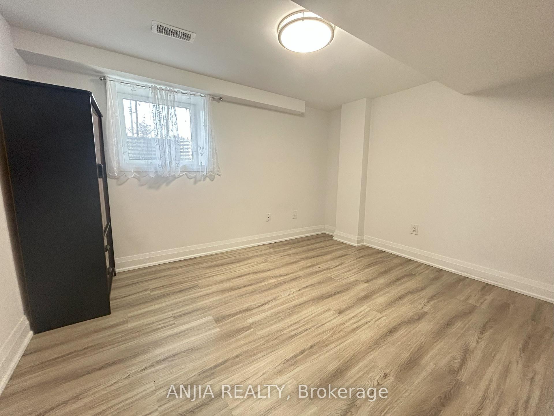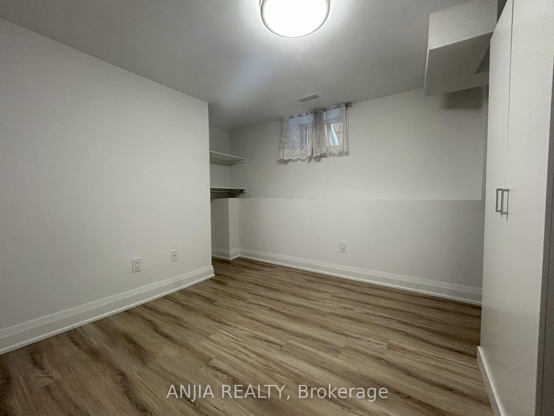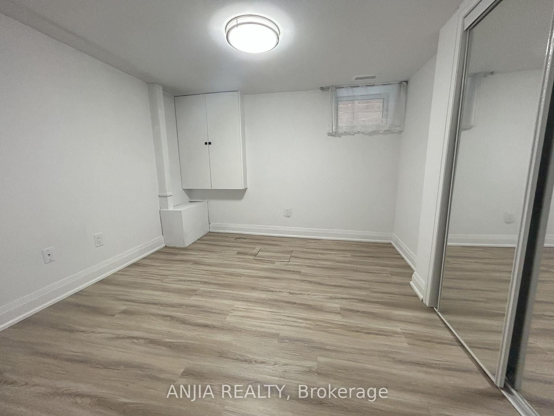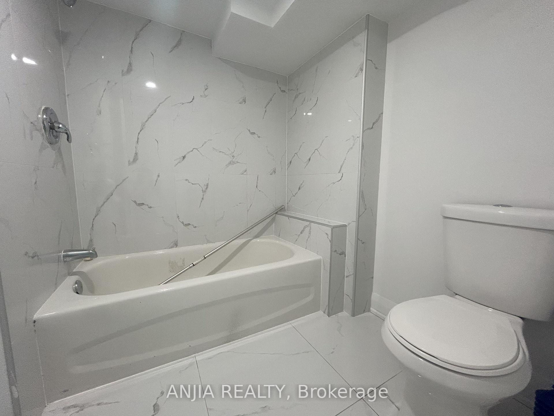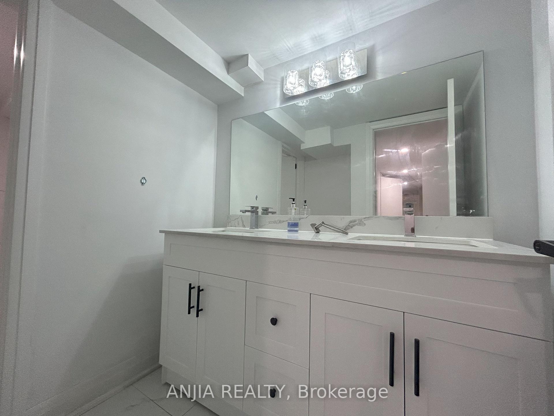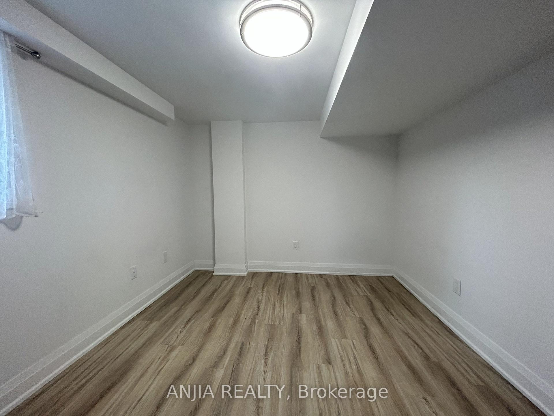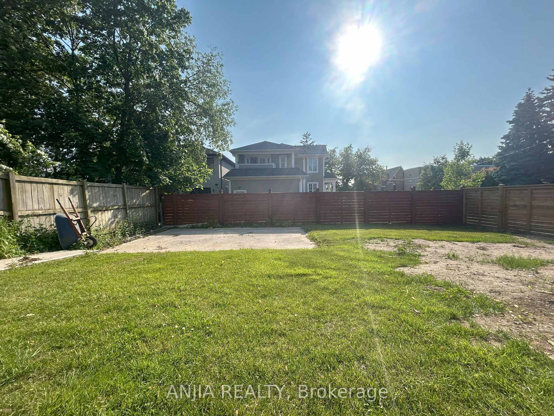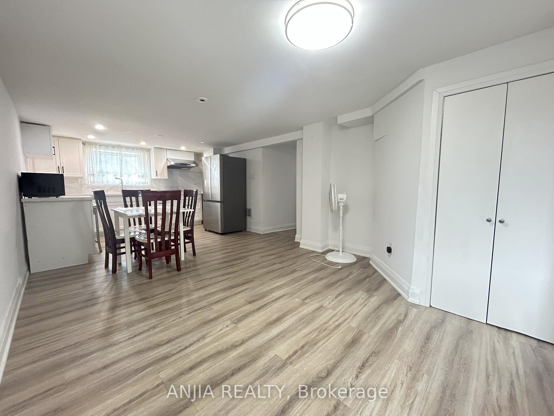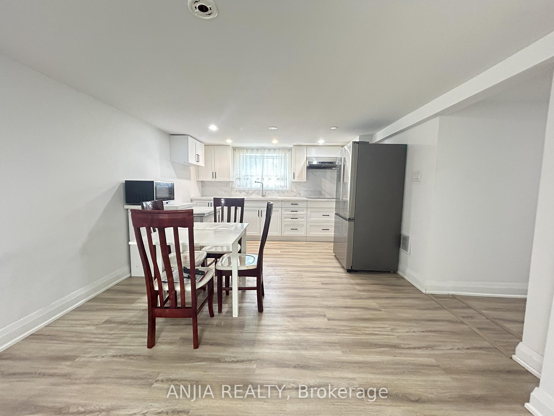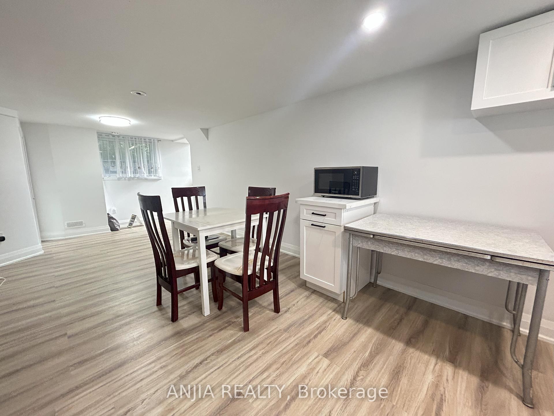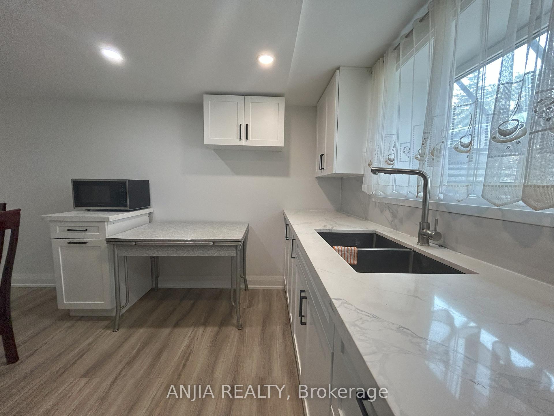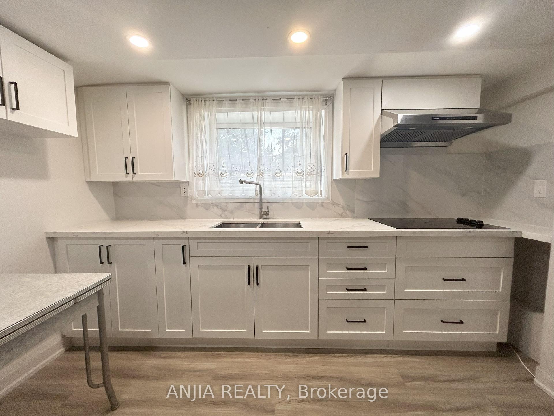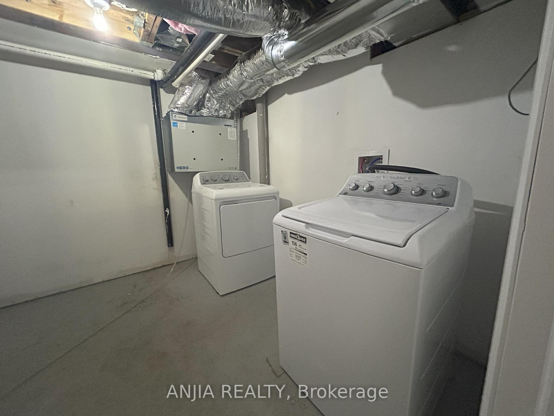$2,650
Available - For Rent
Listing ID: E12217865
68 Singleton Road , Toronto, M1R 2E9, Toronto
| New renovated 3-bedroom basement apartment in Scarborough! This gorgeous unit offers the perfect blend of comfort, style, and convenience. The spacious, sun-filled living area is highlighted by large above-grade windows that flood the space with natural light. Enjoy cooking and entertaining in the sleek, modern kitchen complete with stainless steel appliances incl. fridge, stove, microwave and ample cabinetry for all your storage needs. The unit offers three generously sized bedrooms, 5 piece bathroom with double sink. Includes 1 driveway parking spot and private backyard. Independently controlled thermostat and separate furnace. Unbeatable location! Just steps from the future Eglinton Crosstown LRT (Pharmacy Station) and minutes to the DVP, making your daily commute quick and easy. Walking distance for groceries, Walmart and Costco. Tenant Responsible for 40% of Utilities. |
| Price | $2,650 |
| Taxes: | $0.00 |
| Occupancy: | Vacant |
| Address: | 68 Singleton Road , Toronto, M1R 2E9, Toronto |
| Directions/Cross Streets: | Pharmacy & Eglinton Ave |
| Rooms: | 6 |
| Bedrooms: | 3 |
| Bedrooms +: | 0 |
| Family Room: | F |
| Basement: | Apartment, Separate Ent |
| Furnished: | Unfu |
| Level/Floor | Room | Length(ft) | Width(ft) | Descriptions | |
| Room 1 | Basement | Kitchen | 22.8 | 11.74 | Open Concept, Stainless Steel Appl, Above Grade Window |
| Room 2 | Basement | Living Ro | 22.8 | 11.74 | Combined w/Dining, Laminate, Pot Lights |
| Room 3 | Basement | Bedroom | 9.22 | 11.45 | Laminate, Window, Closet Organizers |
| Room 4 | Basement | Bedroom 2 | 9.97 | 8.95 | Laminate, Window, Closet |
| Room 5 | Basement | Bedroom 3 | 9.71 | 10.76 | Laminate, Window, Mirrored Closet |
| Washroom Type | No. of Pieces | Level |
| Washroom Type 1 | 5 | Basement |
| Washroom Type 2 | 0 | |
| Washroom Type 3 | 0 | |
| Washroom Type 4 | 0 | |
| Washroom Type 5 | 0 |
| Total Area: | 0.00 |
| Approximatly Age: | 0-5 |
| Property Type: | Detached |
| Style: | 2-Storey |
| Exterior: | Brick |
| Garage Type: | None |
| (Parking/)Drive: | Private |
| Drive Parking Spaces: | 1 |
| Park #1 | |
| Parking Type: | Private |
| Park #2 | |
| Parking Type: | Private |
| Pool: | None |
| Laundry Access: | In Basement, |
| Approximatly Age: | 0-5 |
| Approximatly Square Footage: | 1100-1500 |
| CAC Included: | N |
| Water Included: | N |
| Cabel TV Included: | N |
| Common Elements Included: | N |
| Heat Included: | N |
| Parking Included: | Y |
| Condo Tax Included: | N |
| Building Insurance Included: | N |
| Fireplace/Stove: | N |
| Heat Type: | Forced Air |
| Central Air Conditioning: | Central Air |
| Central Vac: | N |
| Laundry Level: | Syste |
| Ensuite Laundry: | F |
| Sewers: | Sewer |
| Although the information displayed is believed to be accurate, no warranties or representations are made of any kind. |
| ANJIA REALTY |
|
|

Mina Nourikhalichi
Broker
Dir:
416-882-5419
Bus:
905-731-2000
Fax:
905-886-7556
| Book Showing | Email a Friend |
Jump To:
At a Glance:
| Type: | Freehold - Detached |
| Area: | Toronto |
| Municipality: | Toronto E04 |
| Neighbourhood: | Wexford-Maryvale |
| Style: | 2-Storey |
| Approximate Age: | 0-5 |
| Beds: | 3 |
| Baths: | 1 |
| Fireplace: | N |
| Pool: | None |
Locatin Map:

