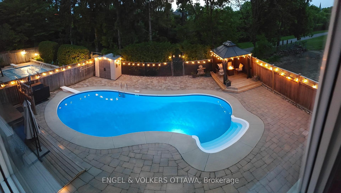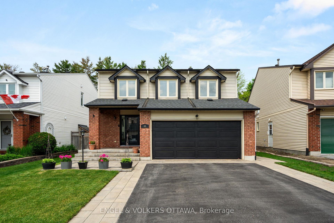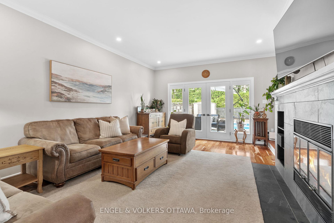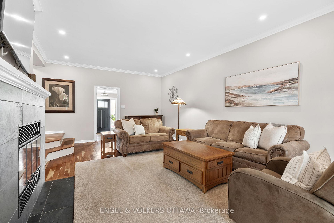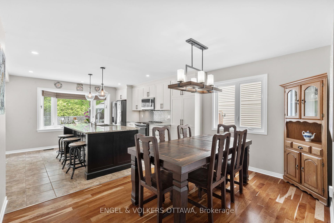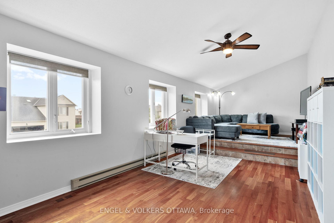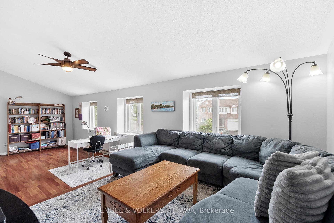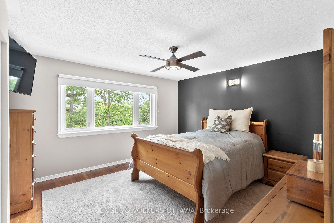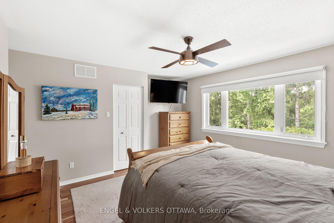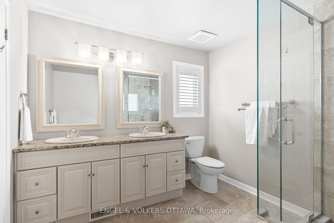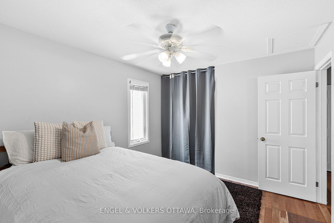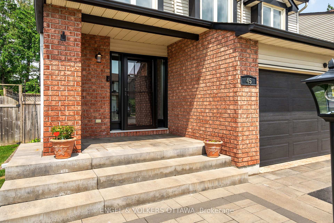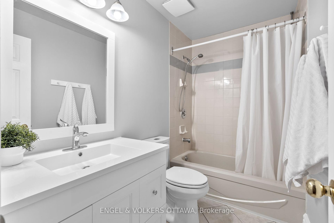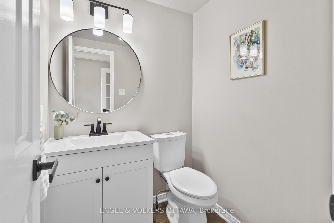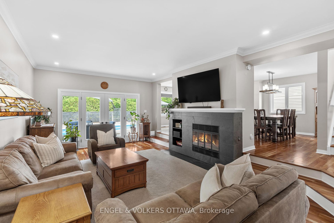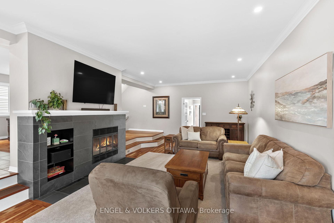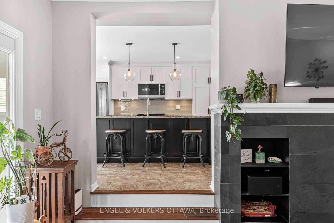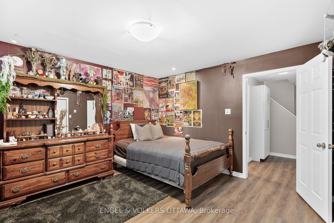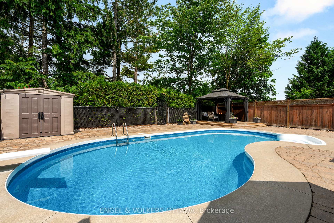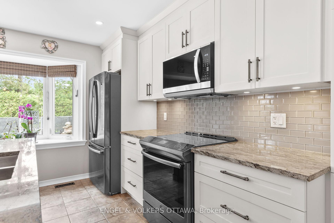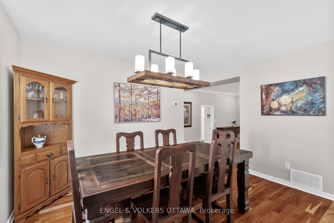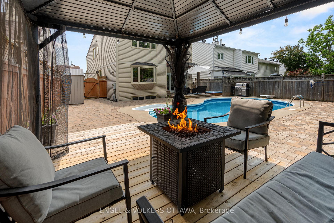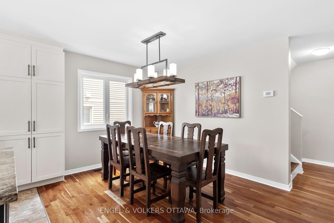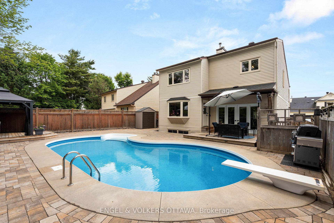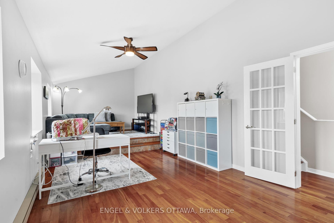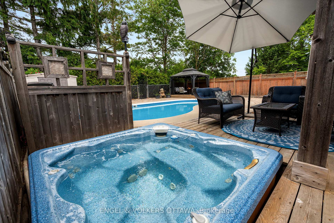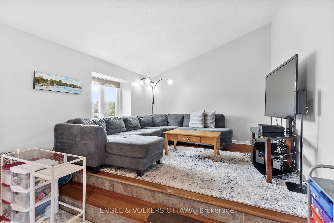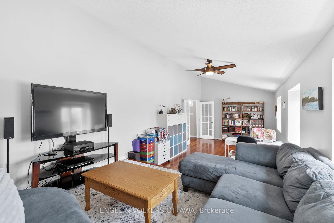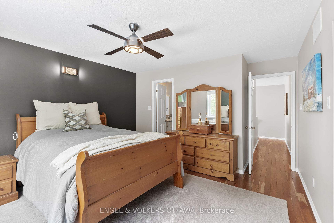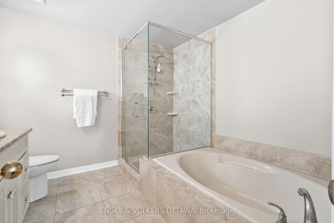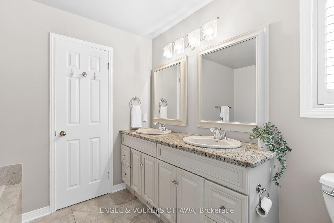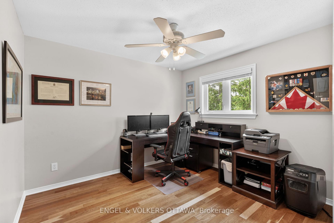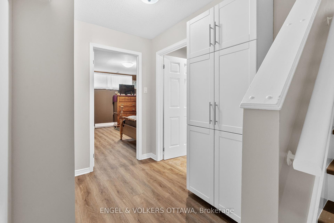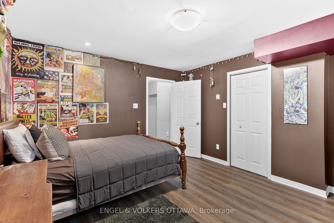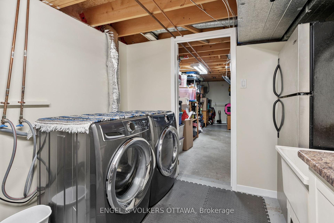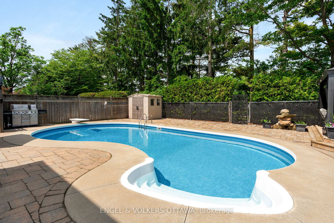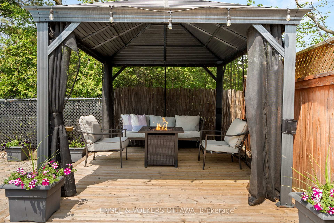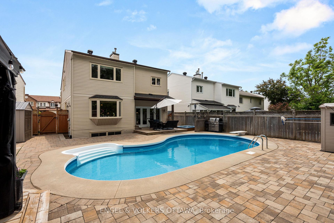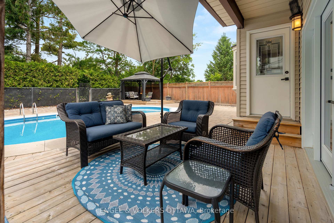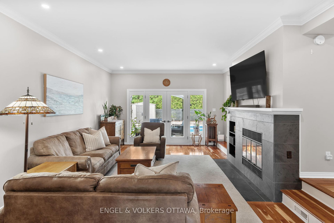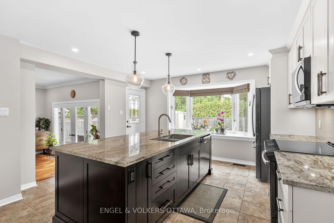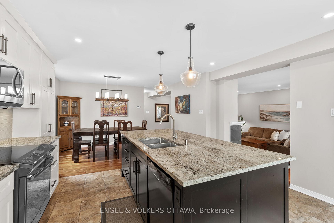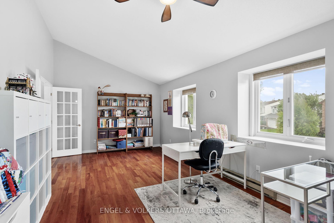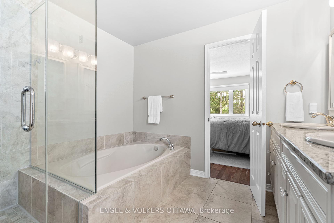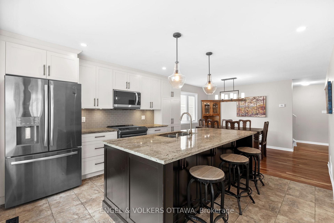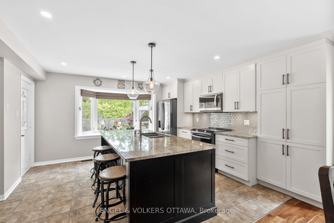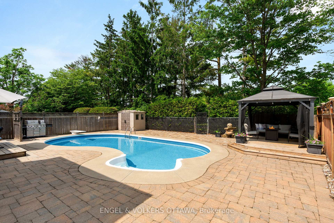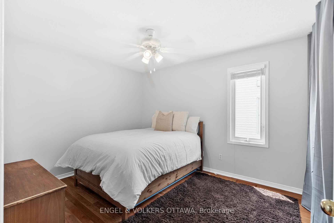$975,000
Available - For Sale
Listing ID: X12218551
45 Townsend Driv , Barrhaven, K2J 2T8, Ottawa
| Welcome to 45 Townsend Drive, a beautifully updated family home on a premium lot in one of Old Barrhaven's most desirable pockets. Set on a quiet, tree-lined street with no rear neighbours, this home offers both privacy and convenience, close to top-rated schools, parks, and everyday amenities. The standout backyard is a true showstopper: a glistening inground pool, hot tub, interlock patio, spacious deck, and a charming gazebo, all surrounded by lush landscaping and fully fenced for peace of mind and privacy. Whether you're hosting summer BBQs or enjoying a quiet morning coffee, this outdoor space is hard to beat. Inside, the main floor offers a thoughtful and welcoming layout, with rich cherry hardwood running throughout both the main and second levels. The generous foyer sets the tone with room to breathe, a renovated powder room and a spacious living room anchored by a cozy wood burning fireplace. The open-concept kitchen has been fully renovated and features a massive island, plenty of cabinetry, and quality finishes, perfect for casual family meals or entertaining guests, complete with beautiful windows overlooking the backyard . The adjoining dining room is bright and airy. Upstairs, the versatile family room offers great flexibility and could easily serve as a fourth bedroom, home office, or playroom. The primary suite is a true retreat with a walk-in closet and a stunning renovated ensuite, complete with a glass shower, soaker tub, and double vanity. Two additional spacious bedrooms and an updated 4-piece main bath complete the upper level. The finished lower level adds even more space with a fourth bedroom, a 3-piece bath, laundry room, and loads of storage ideal for growing families or multi-generational living. With timeless finishes, beautiful landscaping, countless updates throughout, and a backyard that feels like your own private resort, this home truly has it all. Updates galore in this home, just move in! |
| Price | $975,000 |
| Taxes: | $5409.10 |
| Occupancy: | Owner |
| Address: | 45 Townsend Driv , Barrhaven, K2J 2T8, Ottawa |
| Directions/Cross Streets: | Birkett Street |
| Rooms: | 8 |
| Rooms +: | 2 |
| Bedrooms: | 3 |
| Bedrooms +: | 1 |
| Family Room: | T |
| Basement: | Finished, Full |
| Level/Floor | Room | Length(ft) | Width(ft) | Descriptions | |
| Room 1 | Main | Living Ro | 24.9 | 14.2 | Hardwood Floor, Fireplace, W/O To Patio |
| Room 2 | Main | Kitchen | 11.55 | 15.09 | Tile Floor, Granite Counters, Centre Island |
| Room 3 | Main | Dining Ro | 10.63 | 15.12 | Hardwood Floor |
| Room 4 | Main | Bathroom | 5.15 | 5.54 | 2 Pc Bath, Tile Floor, Renovated |
| Room 5 | Second | Family Ro | 13.61 | 29.62 | Hardwood Floor, Ceiling Fan(s) |
| Room 6 | Second | Primary B | 15.06 | 15.09 | Hardwood Floor, Walk-In Closet(s), Ceiling Fan(s) |
| Room 7 | Second | Bathroom | 9.15 | 9.25 | 5 Pc Ensuite, Renovated, Soaking Tub |
| Room 8 | Second | Bedroom | 10.27 | 11.18 | Hardwood Floor, Ceiling Fan(s), Closet |
| Room 9 | Second | Bedroom | 11.87 | 11.22 | Hardwood Floor, Ceiling Fan(s), Closet |
| Room 10 | Second | Bathroom | 8.66 | 5.05 | Tile Floor, Updated |
| Room 11 | Lower | Bedroom | 14.01 | 13.94 | Walk-In Closet(s), Vinyl Floor |
| Room 12 | Lower | Bathroom | 7.87 | 7.58 | |
| Room 13 | Lower | Utility R | 20.57 | 15.22 | |
| Room 14 | Lower | Laundry | 16.1 | 9.25 | Laundry Sink |
| Washroom Type | No. of Pieces | Level |
| Washroom Type 1 | 2 | Main |
| Washroom Type 2 | 5 | Second |
| Washroom Type 3 | 4 | Second |
| Washroom Type 4 | 3 | Lower |
| Washroom Type 5 | 0 | |
| Washroom Type 6 | 2 | Main |
| Washroom Type 7 | 5 | Second |
| Washroom Type 8 | 4 | Second |
| Washroom Type 9 | 3 | Lower |
| Washroom Type 10 | 0 |
| Total Area: | 0.00 |
| Property Type: | Detached |
| Style: | 2-Storey |
| Exterior: | Brick, Vinyl Siding |
| Garage Type: | Attached |
| (Parking/)Drive: | Available |
| Drive Parking Spaces: | 2 |
| Park #1 | |
| Parking Type: | Available |
| Park #2 | |
| Parking Type: | Available |
| Pool: | Inground |
| Other Structures: | Fence - Full, |
| Approximatly Square Footage: | 2000-2500 |
| Property Features: | Greenbelt/Co, Wooded/Treed |
| CAC Included: | N |
| Water Included: | N |
| Cabel TV Included: | N |
| Common Elements Included: | N |
| Heat Included: | N |
| Parking Included: | N |
| Condo Tax Included: | N |
| Building Insurance Included: | N |
| Fireplace/Stove: | Y |
| Heat Type: | Forced Air |
| Central Air Conditioning: | Central Air |
| Central Vac: | N |
| Laundry Level: | Syste |
| Ensuite Laundry: | F |
| Sewers: | Sewer |
$
%
Years
This calculator is for demonstration purposes only. Always consult a professional
financial advisor before making personal financial decisions.
| Although the information displayed is believed to be accurate, no warranties or representations are made of any kind. |
| ENGEL & VOLKERS OTTAWA |
|
|

Mina Nourikhalichi
Broker
Dir:
416-882-5419
Bus:
905-731-2000
Fax:
905-886-7556
| Book Showing | Email a Friend |
Jump To:
At a Glance:
| Type: | Freehold - Detached |
| Area: | Ottawa |
| Municipality: | Barrhaven |
| Neighbourhood: | 7704 - Barrhaven - Heritage Park |
| Style: | 2-Storey |
| Tax: | $5,409.1 |
| Beds: | 3+1 |
| Baths: | 4 |
| Fireplace: | Y |
| Pool: | Inground |
Locatin Map:
Payment Calculator:

