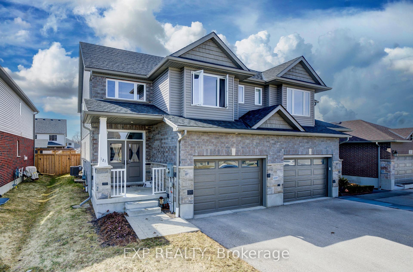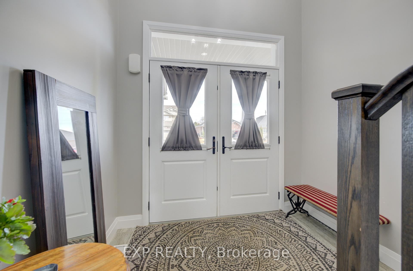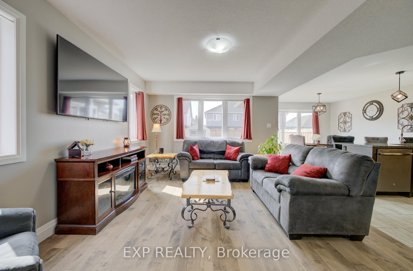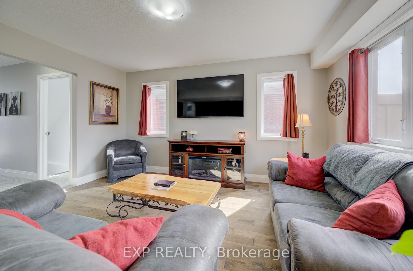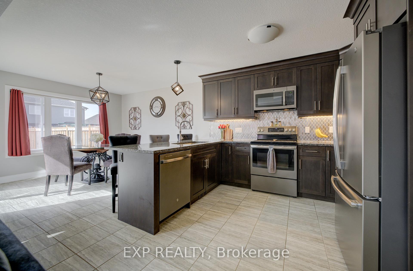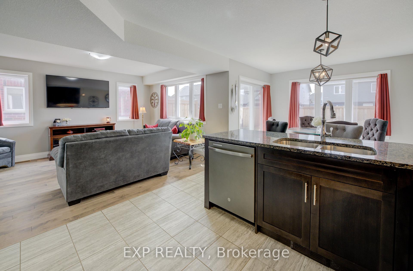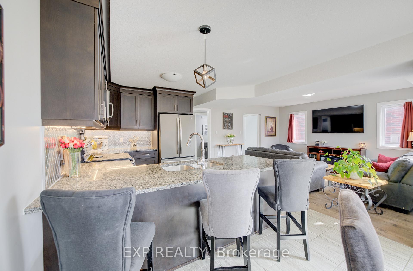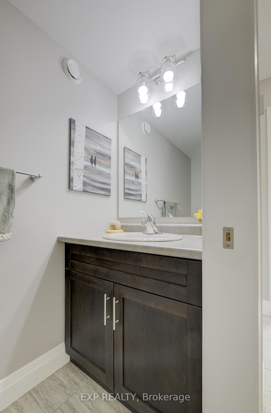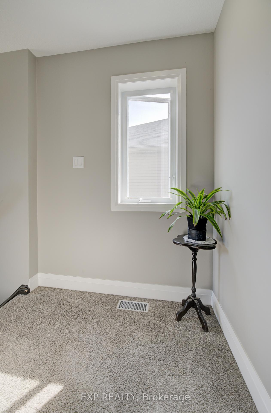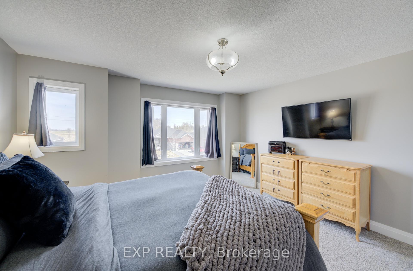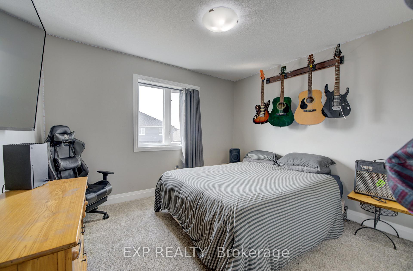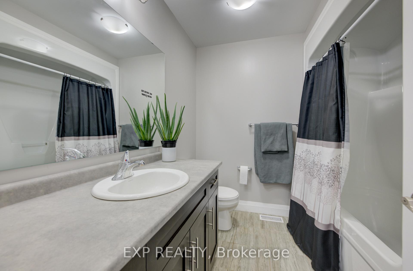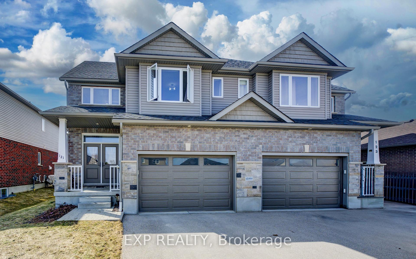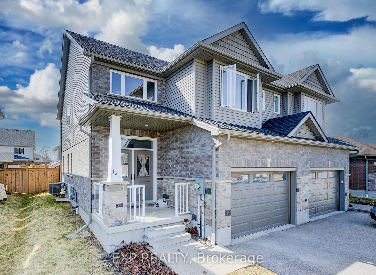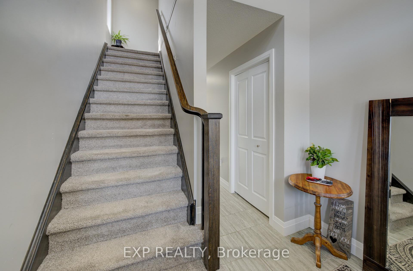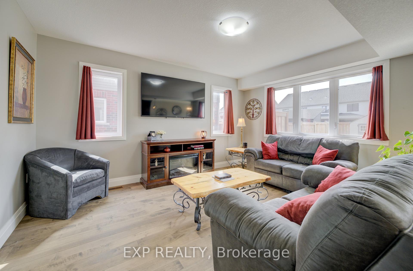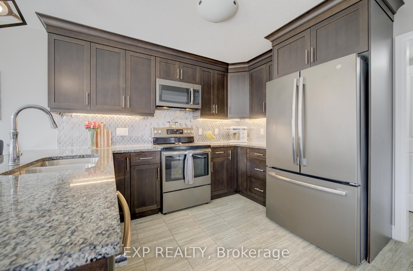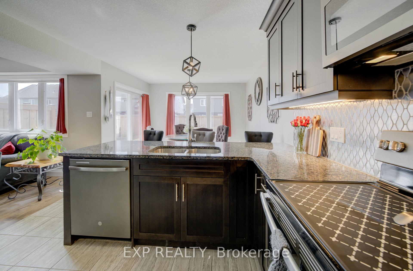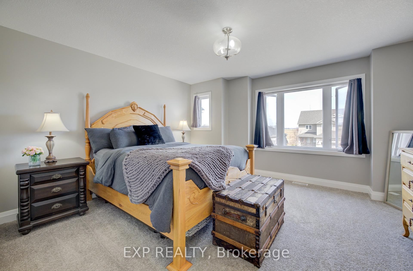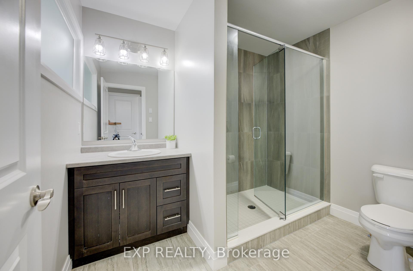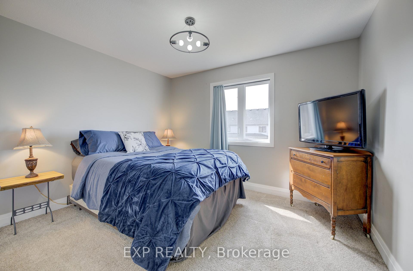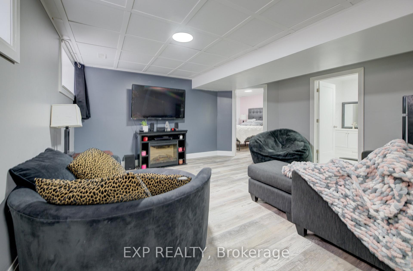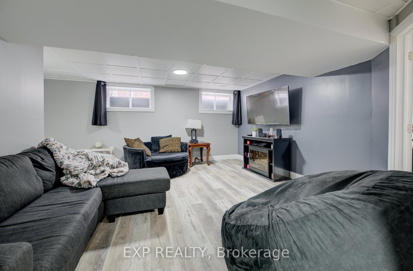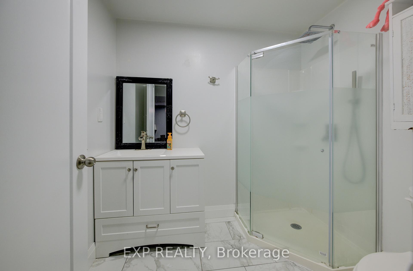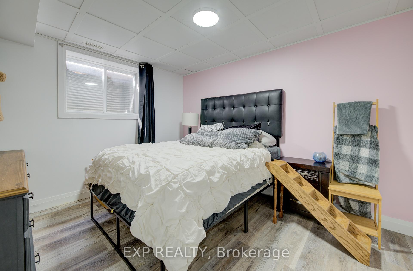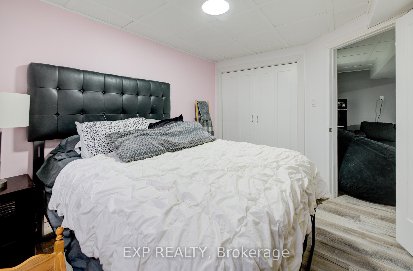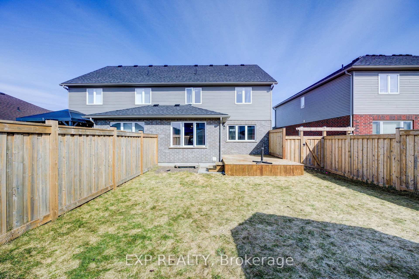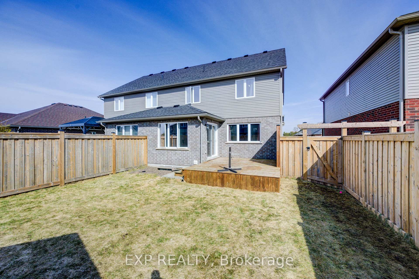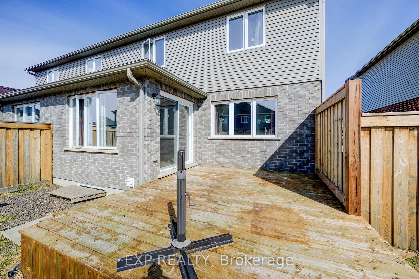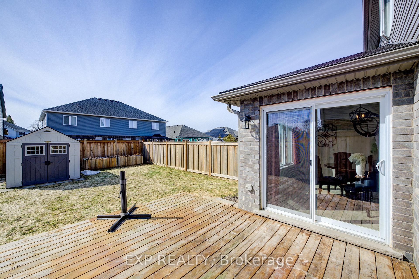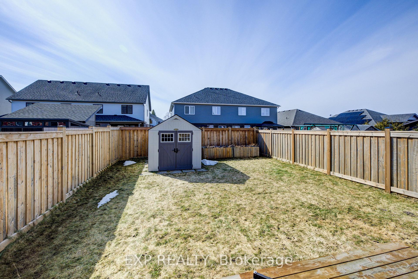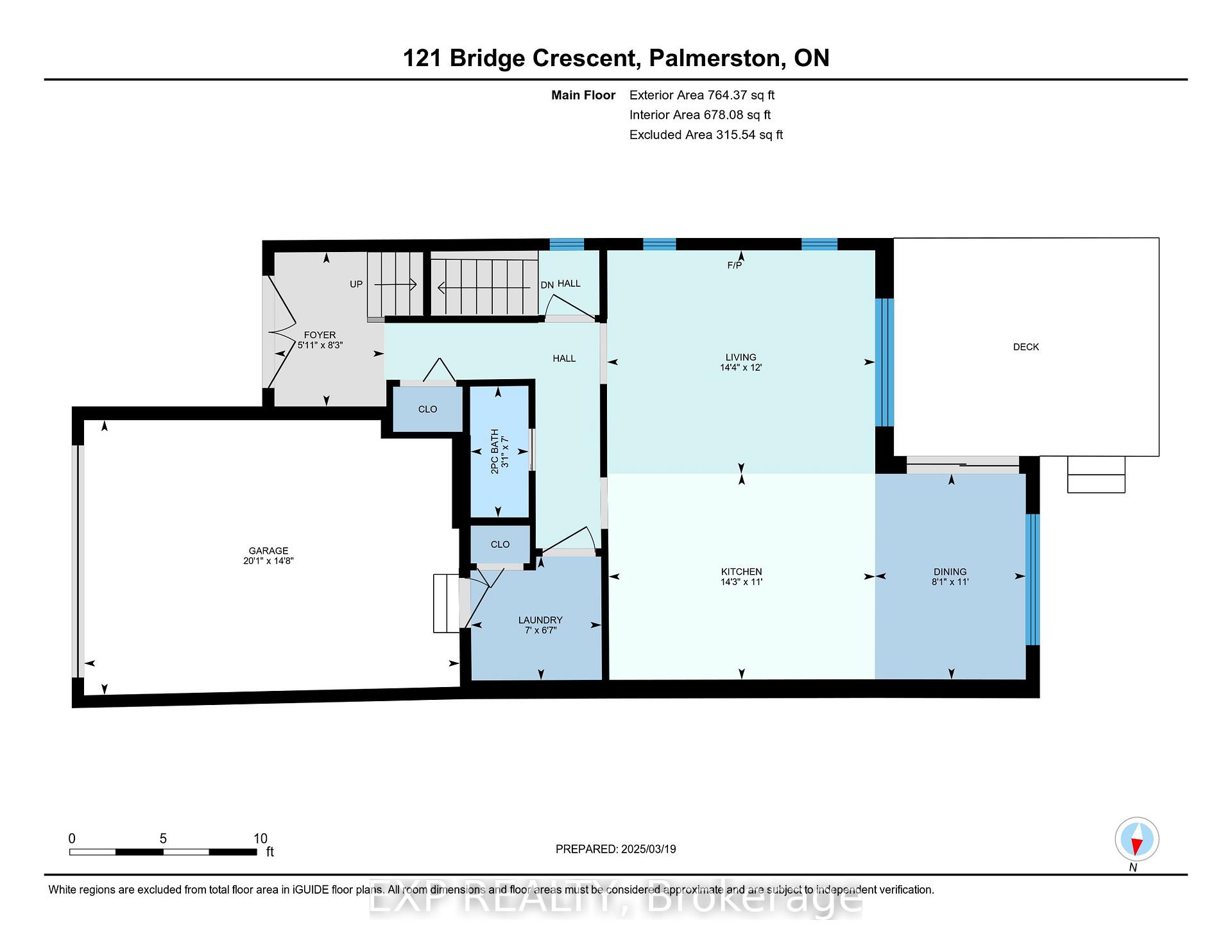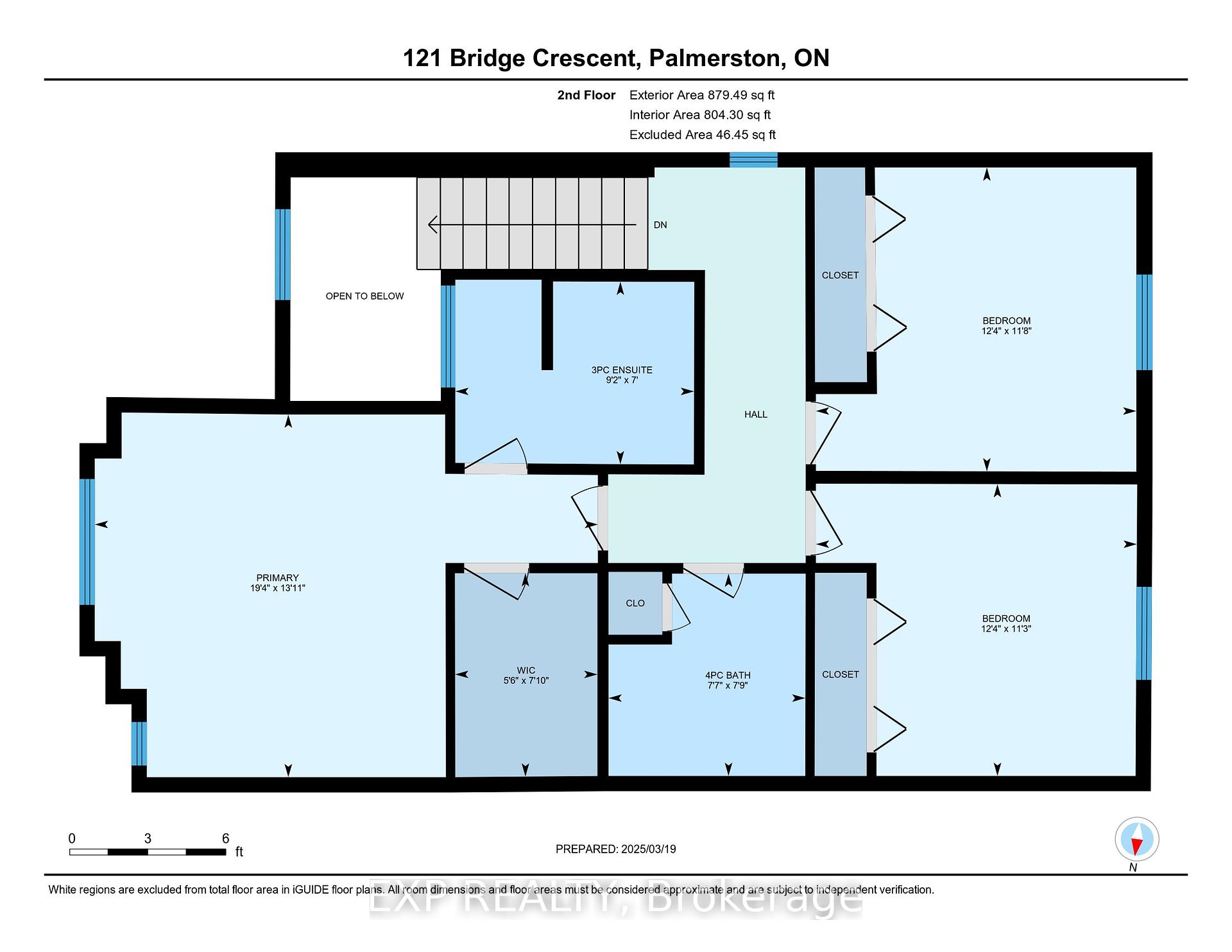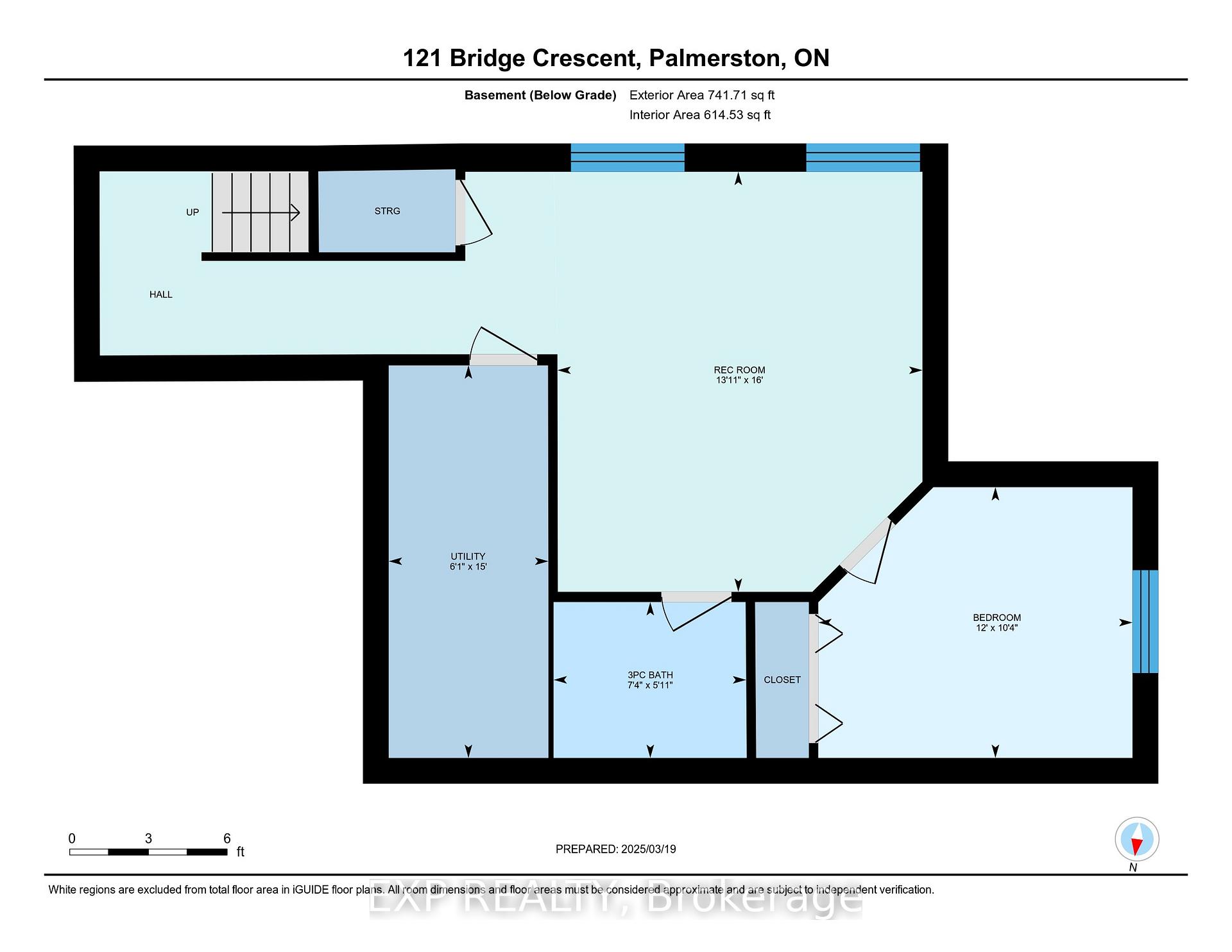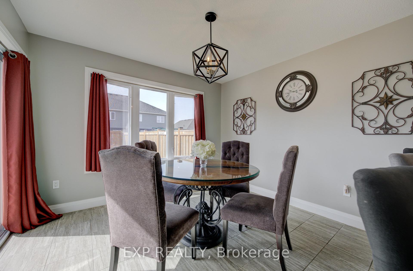$655,000
Available - For Sale
Listing ID: X12186475
121 Bridge Cres , Minto, N0G 2P0, Wellington
| RemarksPublic: Step into exceptional value with this beautiful semi-detached home in the highly sought-after Creek Bank Meadows subdivision, built in 2019 by Wright Haven Homes. From the moment you arrive, the homes covered front porch and grand double-door entry with transom window make a striking first impression, welcoming you into a bright, airy foyer with soaring ceilings and convenient closet space. The open concept main floor is ideal for modern living, featuring a seamless flow between the kitchen, dining, and living areas. Whether youre hosting or relaxing, the walkout to your private wood deck makes entertaining a breeze. Enjoy a fully fenced backyard complete with raised garden beds, a storage shed, and plenty of room to play or unwind. A main floor powder room with laundry and direct access to the attached garage adds everyday convenience. Upstairs, youll find two generous secondary bedrooms, a stylish 4-piece main bath, and a dreamy primary suite with walk-in closet and private 3pc ensuite. Your personal retreat after a long day. Need more space for your family? The fully finished basement offers a large rec room, a fourth bedroom, another 3-piece bath, and a separate utility/storage room that's perfect for growing families, guests, or a home office setup. This move in ready home includes all appliances (fridge, stove, microwave, dishwasher, washer, dryer) and window treatments. Spacious, stylish, and located in a family friendly community now offered at an unbeatable new price. Dont wait to schedule your private showing today! |
| Price | $655,000 |
| Taxes: | $3400.20 |
| Assessment Year: | 2025 |
| Occupancy: | Owner |
| Address: | 121 Bridge Cres , Minto, N0G 2P0, Wellington |
| Directions/Cross Streets: | Main Street E to Bridge Cres |
| Rooms: | 15 |
| Bedrooms: | 4 |
| Bedrooms +: | 0 |
| Family Room: | T |
| Basement: | Finished, Full |
| Level/Floor | Room | Length(ft) | Width(ft) | Descriptions | |
| Room 1 | Main | Foyer | 8.23 | 5.9 | |
| Room 2 | Main | Kitchen | 14.24 | 10.99 | |
| Room 3 | Main | Dining Ro | 8.07 | 10.99 | |
| Room 4 | Main | Living Ro | 14.33 | 12 | |
| Room 5 | Main | Laundry | 7.02 | 6.59 | |
| Room 6 | Main | Bathroom | 6.99 | 3.08 | 2 Pc Bath |
| Room 7 | Second | Primary B | 19.32 | 13.91 | |
| Room 8 | Second | Bathroom | 9.15 | 6.99 | 3 Pc Ensuite |
| Room 9 | Second | Bedroom 2 | 12.33 | 11.25 | |
| Room 10 | Second | Bedroom 3 | 12.33 | 11.68 | |
| Room 11 | Second | Bathroom | 7.71 | 7.58 | 4 Pc Bath |
| Room 12 | Basement | Recreatio | 16.01 | 13.91 | |
| Room 13 | Basement | Bedroom 4 | 12 | 10.33 | |
| Room 14 | Basement | Bathroom | 5.9 | 7.35 | 3 Pc Bath |
| Room 15 | Basement | Utility R | 14.99 | 6.07 |
| Washroom Type | No. of Pieces | Level |
| Washroom Type 1 | 2 | |
| Washroom Type 2 | 4 | |
| Washroom Type 3 | 3 | |
| Washroom Type 4 | 0 | |
| Washroom Type 5 | 0 |
| Total Area: | 0.00 |
| Approximatly Age: | 0-5 |
| Property Type: | Semi-Detached |
| Style: | 2-Storey |
| Exterior: | Brick, Vinyl Siding |
| Garage Type: | Attached |
| Drive Parking Spaces: | 2 |
| Pool: | None |
| Approximatly Age: | 0-5 |
| Approximatly Square Footage: | 1500-2000 |
| Property Features: | Fenced Yard, Hospital |
| CAC Included: | N |
| Water Included: | N |
| Cabel TV Included: | N |
| Common Elements Included: | N |
| Heat Included: | N |
| Parking Included: | N |
| Condo Tax Included: | N |
| Building Insurance Included: | N |
| Fireplace/Stove: | N |
| Heat Type: | Forced Air |
| Central Air Conditioning: | Central Air |
| Central Vac: | N |
| Laundry Level: | Syste |
| Ensuite Laundry: | F |
| Sewers: | Sewer |
$
%
Years
This calculator is for demonstration purposes only. Always consult a professional
financial advisor before making personal financial decisions.
| Although the information displayed is believed to be accurate, no warranties or representations are made of any kind. |
| EXP REALTY |
|
|

Mina Nourikhalichi
Broker
Dir:
416-882-5419
Bus:
905-731-2000
Fax:
905-886-7556
| Book Showing | Email a Friend |
Jump To:
At a Glance:
| Type: | Freehold - Semi-Detached |
| Area: | Wellington |
| Municipality: | Minto |
| Neighbourhood: | Minto |
| Style: | 2-Storey |
| Approximate Age: | 0-5 |
| Tax: | $3,400.2 |
| Beds: | 4 |
| Baths: | 4 |
| Fireplace: | N |
| Pool: | None |
Locatin Map:
Payment Calculator:

