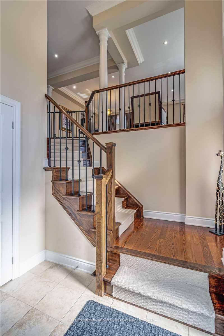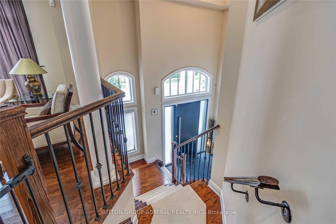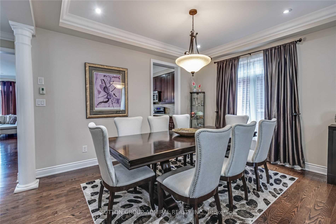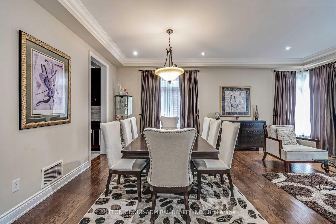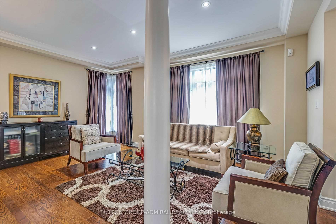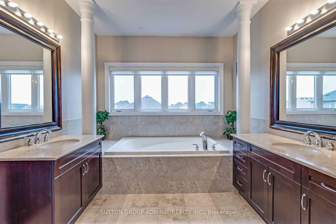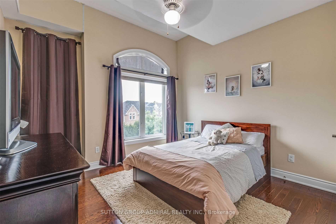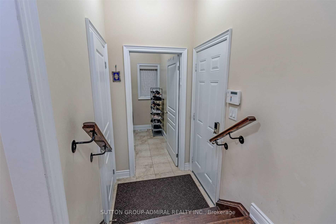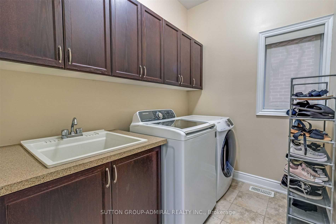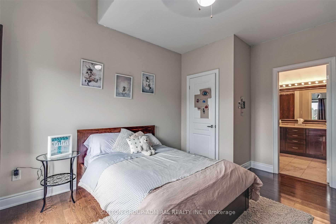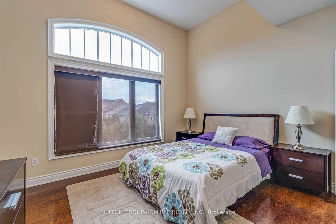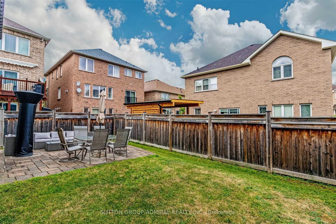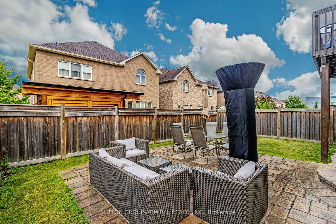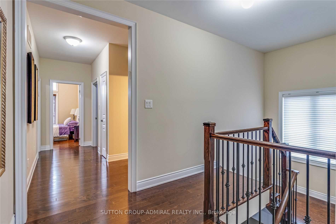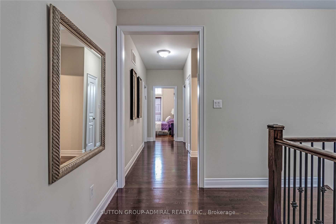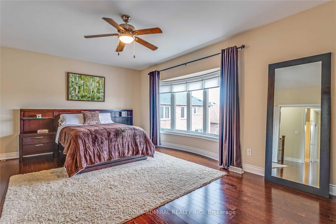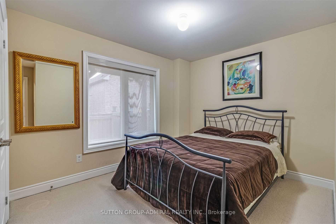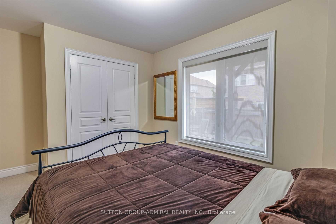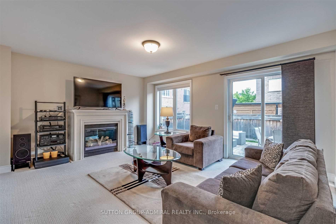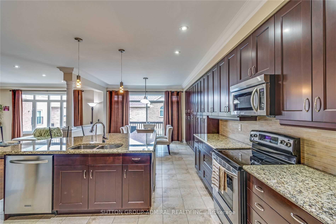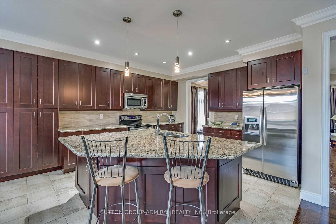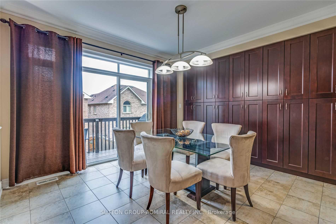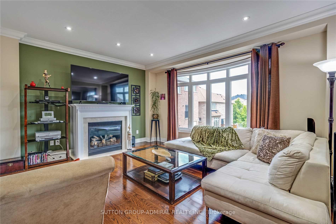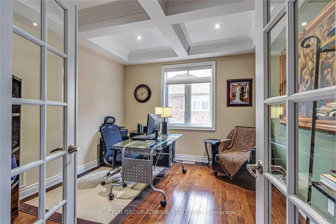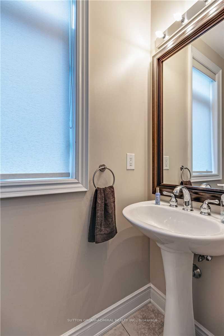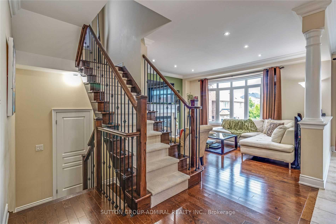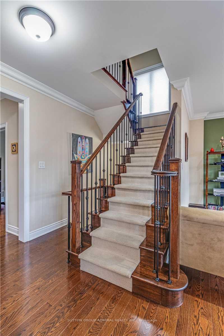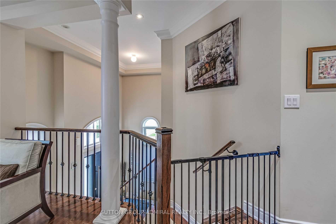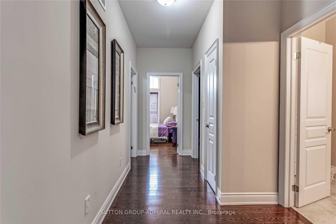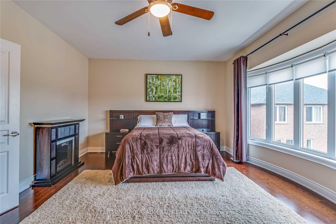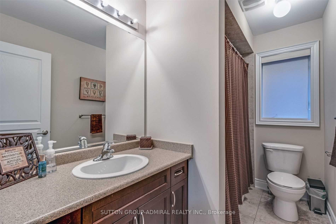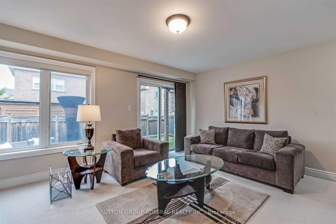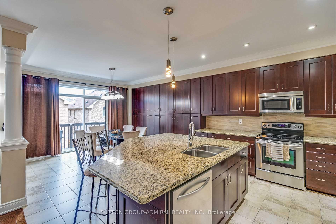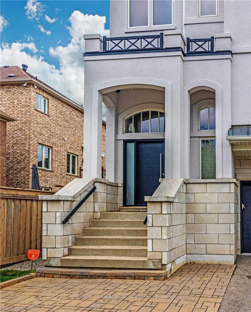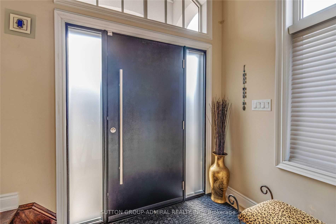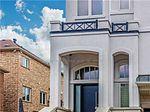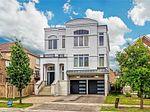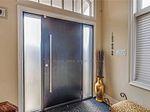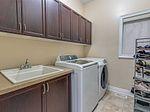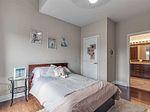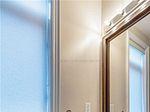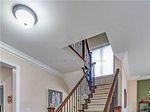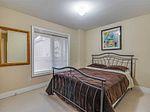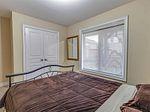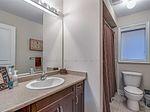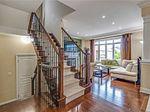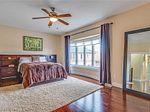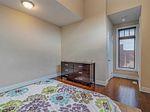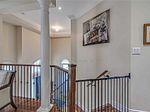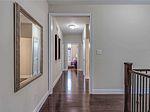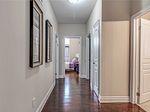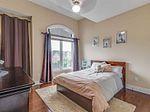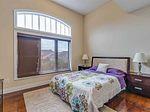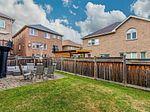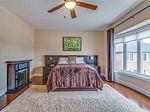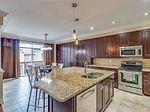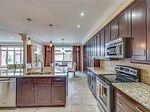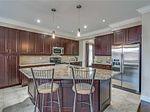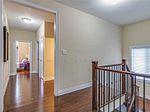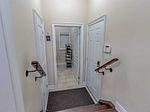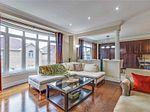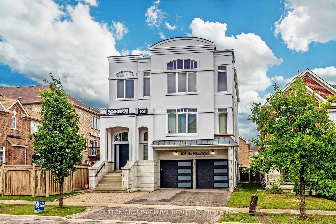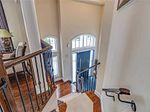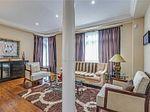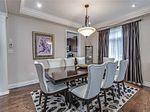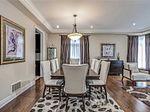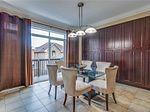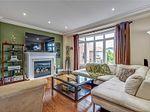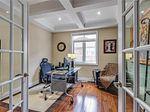$2,099,000
Available - For Sale
Listing ID: N12215403
305 Ilan Ramon Boul , Vaughan, L6A 0W4, York
| Step into this beautiful 4+1 Fernbrook-built home in the highly sough after Coronation Neighborhood, offering high-quality finishes and thoughtful upgrades throughout. Nestled in a prestigious and family-friendly community, this home boasts a spacious open-concept floor plan perfect for modern living. Enjoy a chef's dream kitchen, complete with a large centre island, ample storage, and a sunlit breakfast area that opens to a cozy deck ideal for entertaining or quiet morning coffee. The home features hardwood floors on the top two levels, 9-foot smooth ceilings, and recently upgraded garage, front doors adding curb appeal and functionality, roof changed in 2022. The ground level is perfectly suited for in-laws or nanny suite, offering a comfortable rec room, two additional bedrooms, and a 3-piece bathroom. The full basement is just a few final touches away from becoming your perfect space, whether a home gym, playroom, or media lounge. A true gem in a coveted location close to community centres, schools, and shopping, this is a home designed to grow with your family and suit every lifestyle. |
| Price | $2,099,000 |
| Taxes: | $7980.34 |
| Assessment Year: | 2024 |
| Occupancy: | Owner |
| Address: | 305 Ilan Ramon Boul , Vaughan, L6A 0W4, York |
| Directions/Cross Streets: | BATHURST AND LEBOVIC |
| Rooms: | 12 |
| Rooms +: | 1 |
| Bedrooms: | 4 |
| Bedrooms +: | 1 |
| Family Room: | T |
| Basement: | Full |
| Level/Floor | Room | Length(ft) | Width(ft) | Descriptions | |
| Room 1 | Main | Living Ro | 44.61 | 68.22 | Combined w/Dining, Crown Moulding, Large Window |
| Room 2 | Main | Dining Ro | 100.37 | 68.22 | Combined w/Living, Pot Lights, Hardwood Floor |
| Room 3 | Main | Kitchen | 89.22 | 42.64 | Granite Counters, W/O To Deck, Breakfast Area |
| Room 4 | Main | Family Ro | 52.48 | 42.9 | Gas Fireplace, Bow Window, Hardwood Floor |
| Room 5 | Main | Office | 38.05 | 37.39 | Coffered Ceiling(s), Hardwood Floor, French Doors |
| Room 6 | Ground | Recreatio | 52.48 | 42.97 | W/O To Yard, Gas Fireplace, Broadloom |
| Room 7 | Ground | Bedroom | 37.39 | 31.49 | Closet, Window, Broadloom |
| Room 8 | Ground | Bedroom | 38.05 | 37.39 | Broadloom |
| Room 9 | Upper | Primary B | 65.6 | 42.97 | Hardwood Floor, Walk-In Closet(s), 4 Pc Ensuite |
| Room 10 | Upper | Bedroom 2 | 36.41 | 43.95 | Hardwood Floor, Large Window, Closet |
| Room 11 | Upper | Bedroom 3 | 42.64 | 39.36 | Hardwood Floor, Large Window, Closet |
| Room 12 | Upper | Bedroom 4 | 42.64 | 41.33 | Hardwood Floor, Large Window, Closet |
| Washroom Type | No. of Pieces | Level |
| Washroom Type 1 | 2 | Main |
| Washroom Type 2 | 3 | Ground |
| Washroom Type 3 | 4 | Second |
| Washroom Type 4 | 5 | Second |
| Washroom Type 5 | 0 |
| Total Area: | 0.00 |
| Property Type: | Detached |
| Style: | 3-Storey |
| Exterior: | Stucco (Plaster) |
| Garage Type: | Built-In |
| Drive Parking Spaces: | 2 |
| Pool: | None |
| Approximatly Square Footage: | 3500-5000 |
| CAC Included: | N |
| Water Included: | N |
| Cabel TV Included: | N |
| Common Elements Included: | N |
| Heat Included: | N |
| Parking Included: | N |
| Condo Tax Included: | N |
| Building Insurance Included: | N |
| Fireplace/Stove: | Y |
| Heat Type: | Forced Air |
| Central Air Conditioning: | Central Air |
| Central Vac: | Y |
| Laundry Level: | Syste |
| Ensuite Laundry: | F |
| Elevator Lift: | False |
| Sewers: | Sewer |
$
%
Years
This calculator is for demonstration purposes only. Always consult a professional
financial advisor before making personal financial decisions.
| Although the information displayed is believed to be accurate, no warranties or representations are made of any kind. |
| SUTTON GROUP-ADMIRAL REALTY INC. |
|
|

Mina Nourikhalichi
Broker
Dir:
416-882-5419
Bus:
905-731-2000
Fax:
905-886-7556
| Virtual Tour | Book Showing | Email a Friend |
Jump To:
At a Glance:
| Type: | Freehold - Detached |
| Area: | York |
| Municipality: | Vaughan |
| Neighbourhood: | Patterson |
| Style: | 3-Storey |
| Tax: | $7,980.34 |
| Beds: | 4+1 |
| Baths: | 4 |
| Fireplace: | Y |
| Pool: | None |
Locatin Map:
Payment Calculator:

