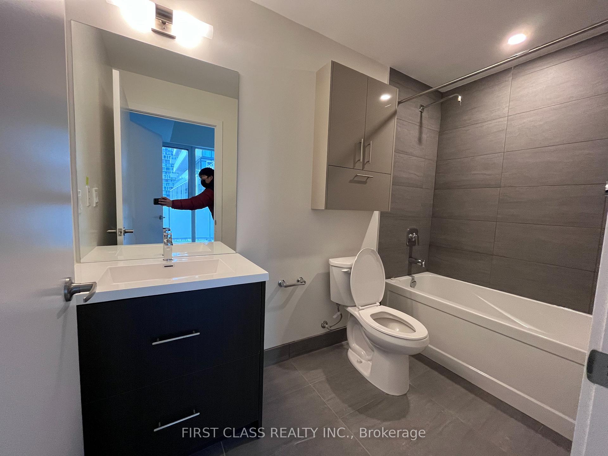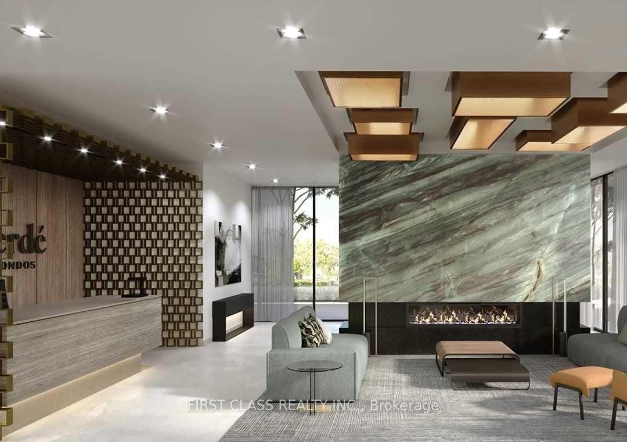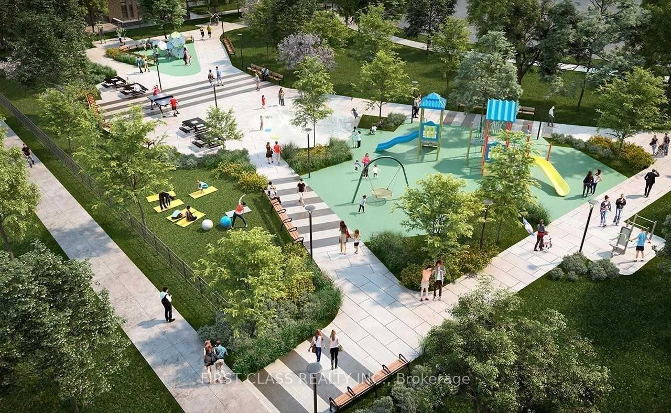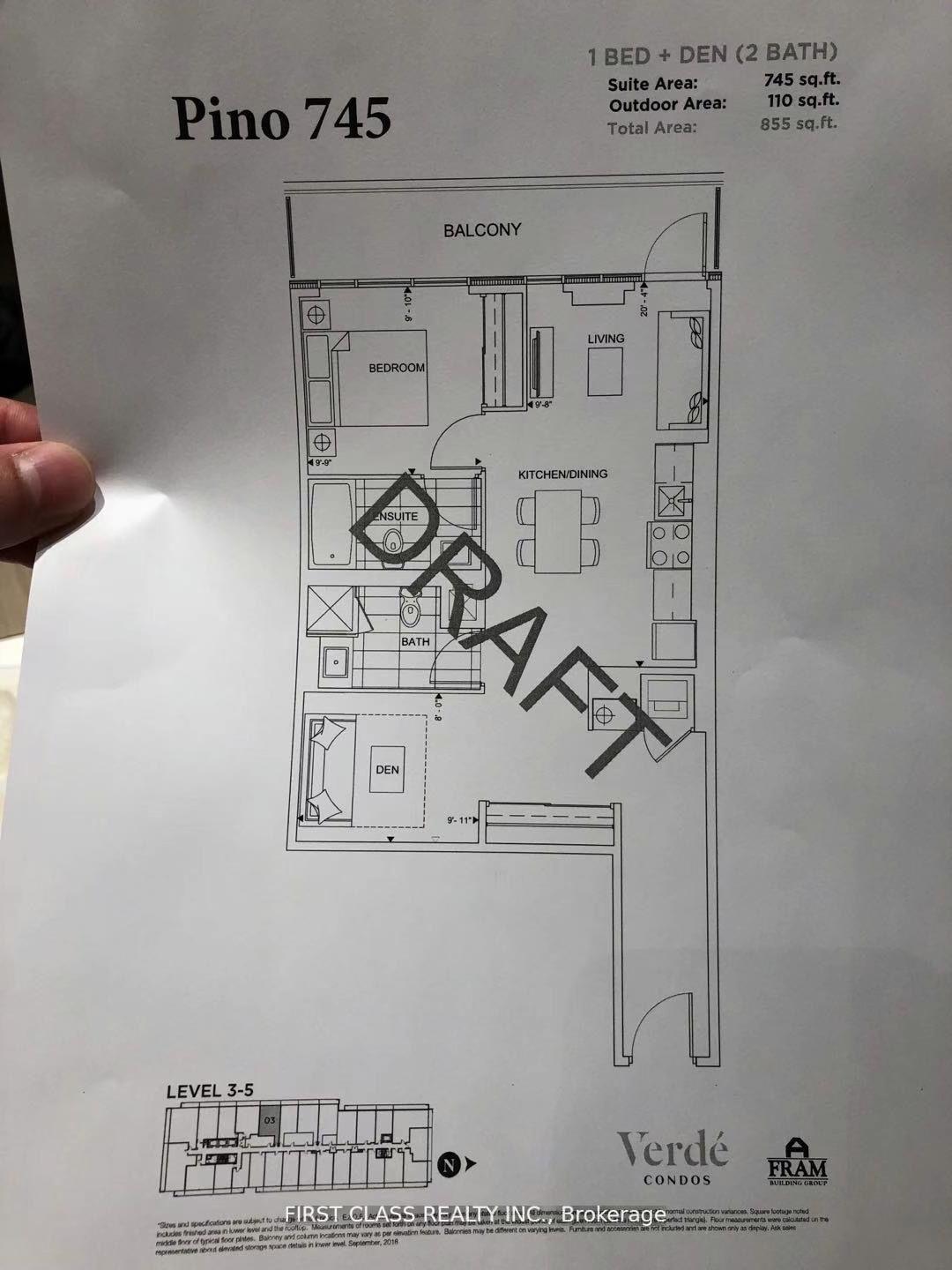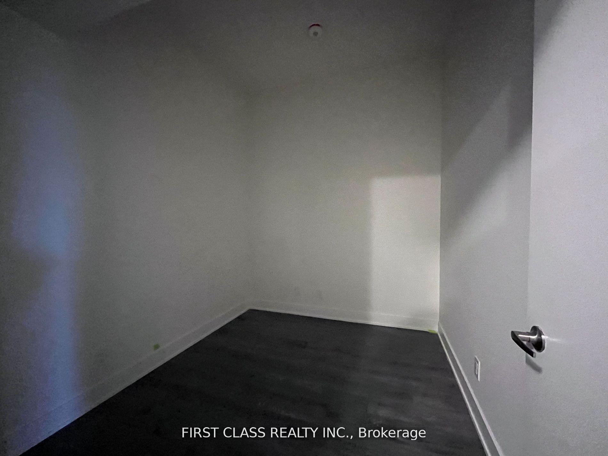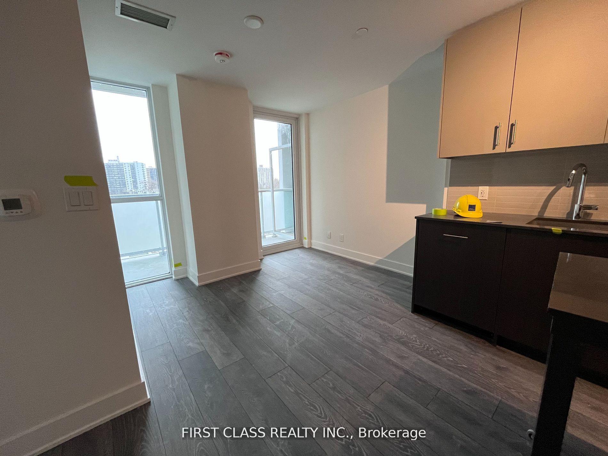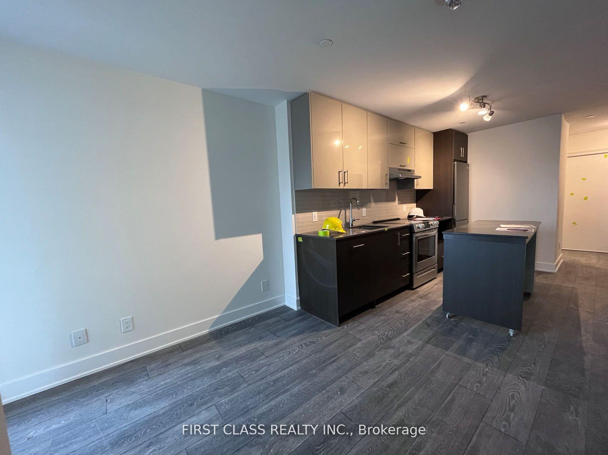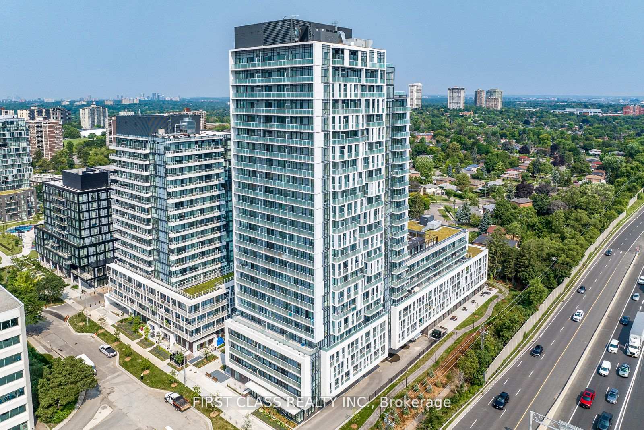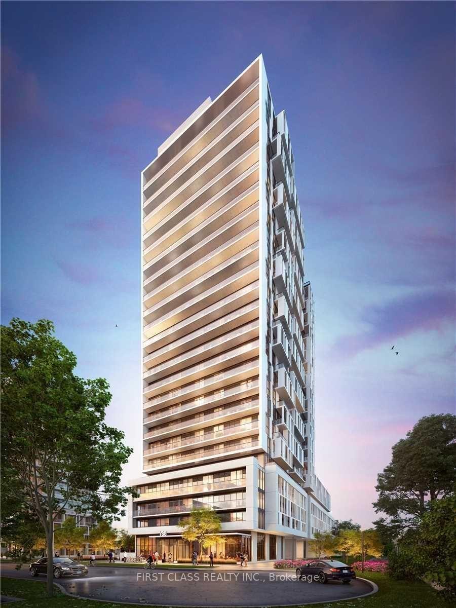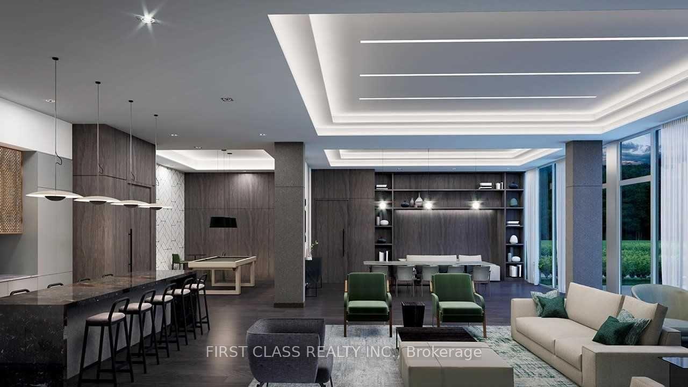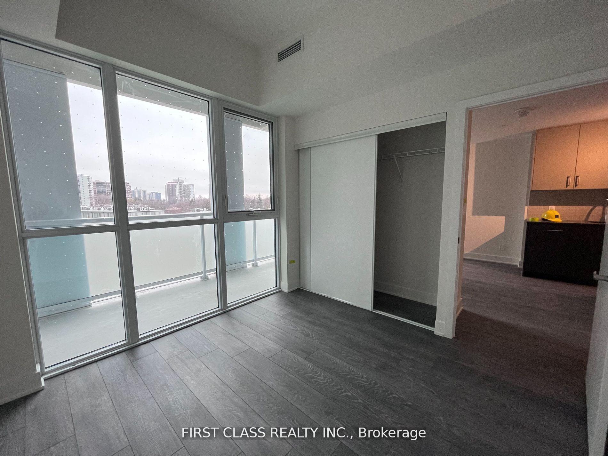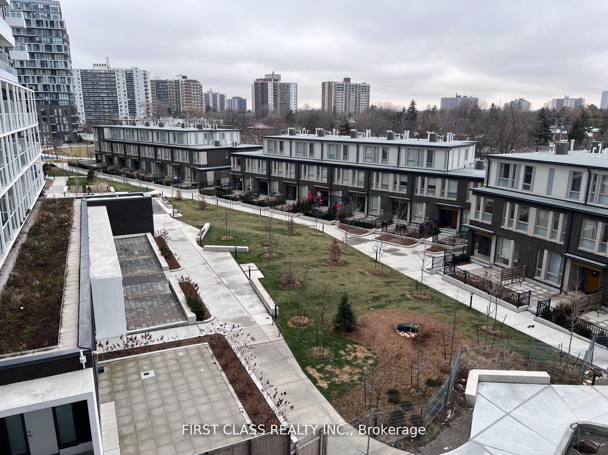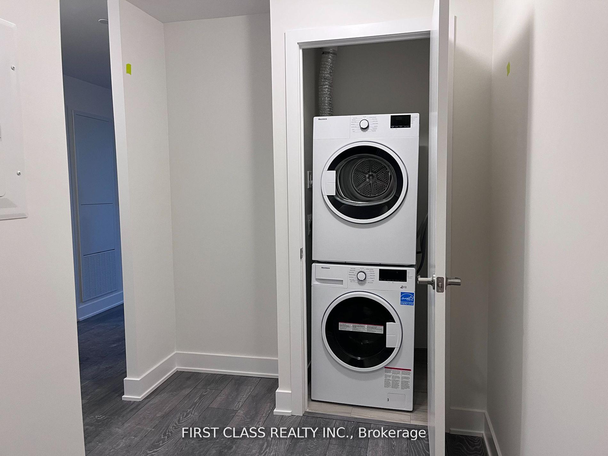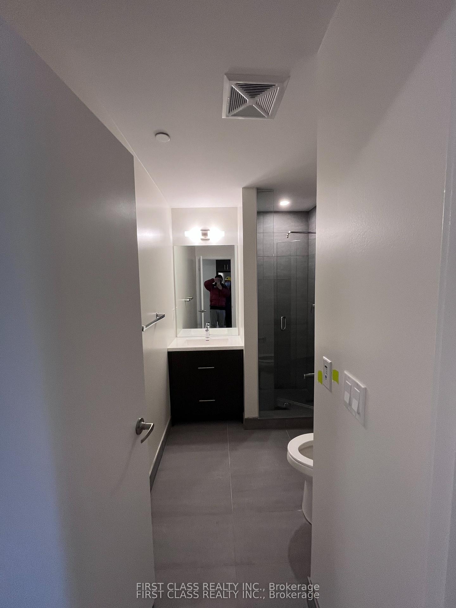$648,800
Available - For Sale
Listing ID: C12219047
188 Fairview Mall Driv , Toronto, M2J 4T1, Toronto
| Huge Den with regular hinged door can be a 2nd Bedroom. Excellent Location, Steps To T&T Supermarket, Fairview Mall Shopping Center, Subway, Bus Station, Library, Restaurants, Cineplex Theatre, Schools, 404 & 401/DVP*Master-Planned Community At Don Mills & Sheppard Ave*1 Bedroom + Den / 2 Washroom Unit, With Big Balcony Overlooking the interior courtyard, quiet surroundings, and excellent natural light. |
| Price | $648,800 |
| Taxes: | $3046.51 |
| Occupancy: | Tenant |
| Address: | 188 Fairview Mall Driv , Toronto, M2J 4T1, Toronto |
| Postal Code: | M2J 4T1 |
| Province/State: | Toronto |
| Directions/Cross Streets: | Don Mills / Sheppard |
| Level/Floor | Room | Length(ft) | Width(ft) | Descriptions | |
| Room 1 | Flat | Living Ro | 3.28 | 3.28 | Laminate, W/O To Balcony, Window |
| Room 2 | Flat | Kitchen | 3.28 | 3.28 | Laminate, Backsplash, Centre Island |
| Room 3 | Flat | Dining Ro | 3.28 | 3.28 | Laminate, Combined w/Living, Open Concept |
| Room 4 | Flat | Primary B | 9.84 | 9.84 | 4 Pc Ensuite, Laminate, Large Window |
| Room 5 | Ground | Den | 9.84 | 7.87 | Laminate, Side Door |
| Washroom Type | No. of Pieces | Level |
| Washroom Type 1 | 4 | Flat |
| Washroom Type 2 | 3 | Flat |
| Washroom Type 3 | 0 | |
| Washroom Type 4 | 0 | |
| Washroom Type 5 | 0 |
| Total Area: | 0.00 |
| Approximatly Age: | 0-5 |
| Sprinklers: | Conc |
| Washrooms: | 2 |
| Heat Type: | Forced Air |
| Central Air Conditioning: | Central Air |
| Elevator Lift: | True |
$
%
Years
This calculator is for demonstration purposes only. Always consult a professional
financial advisor before making personal financial decisions.
| Although the information displayed is believed to be accurate, no warranties or representations are made of any kind. |
| FIRST CLASS REALTY INC. |
|
|

Mina Nourikhalichi
Broker
Dir:
416-882-5419
Bus:
905-731-2000
Fax:
905-886-7556
| Book Showing | Email a Friend |
Jump To:
At a Glance:
| Type: | Com - Common Element Con |
| Area: | Toronto |
| Municipality: | Toronto C15 |
| Neighbourhood: | Don Valley Village |
| Style: | Apartment |
| Approximate Age: | 0-5 |
| Tax: | $3,046.51 |
| Maintenance Fee: | $546.43 |
| Beds: | 1+1 |
| Baths: | 2 |
| Fireplace: | N |
Locatin Map:
Payment Calculator:

