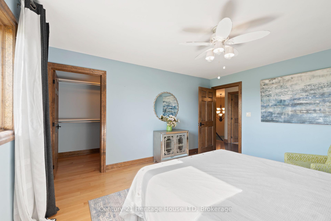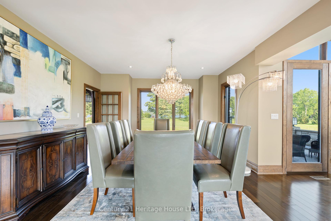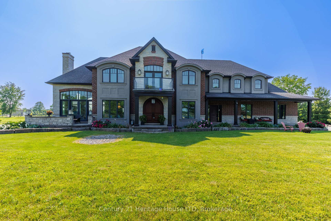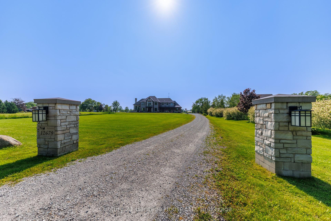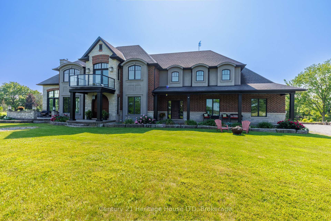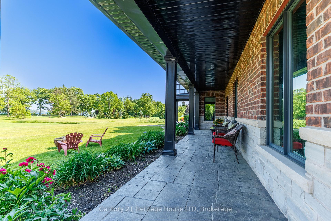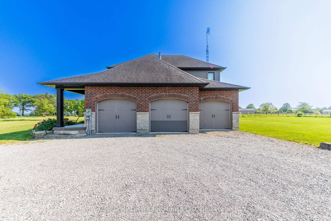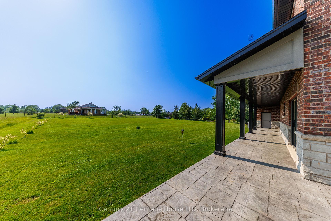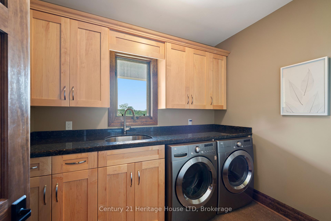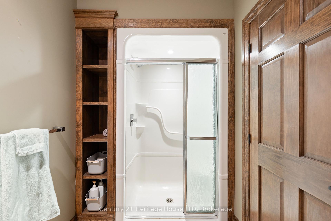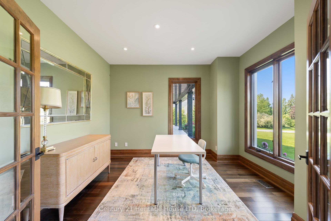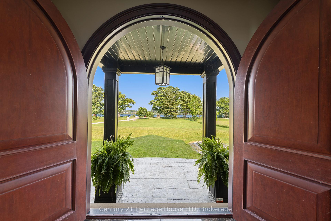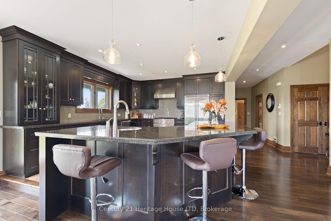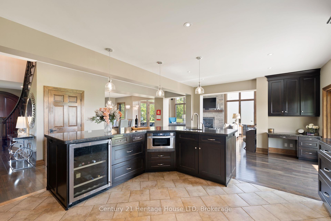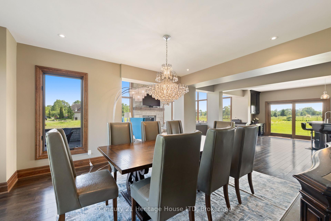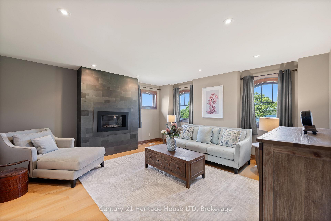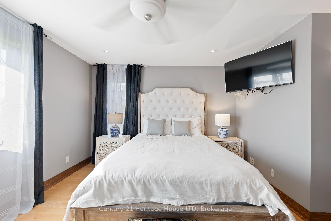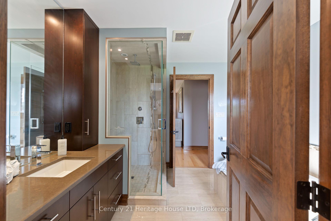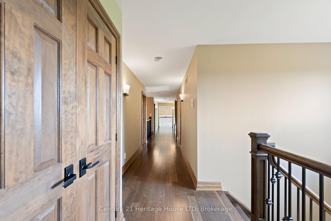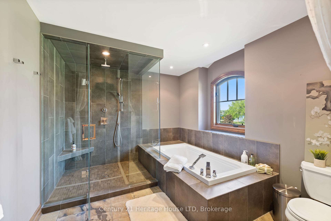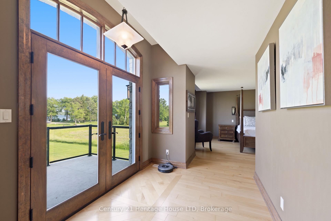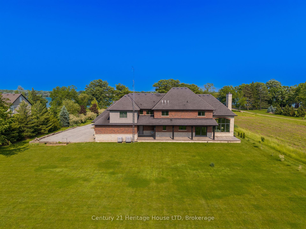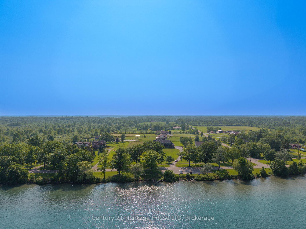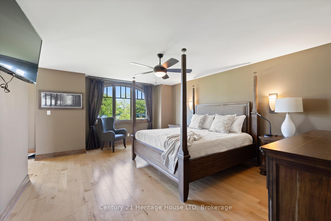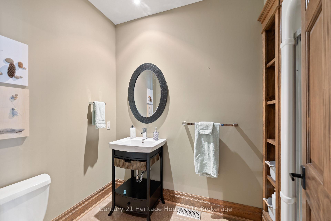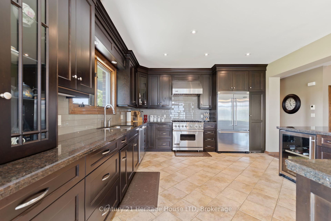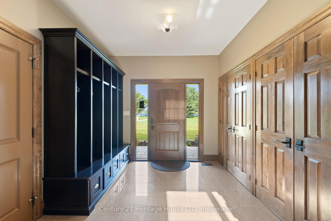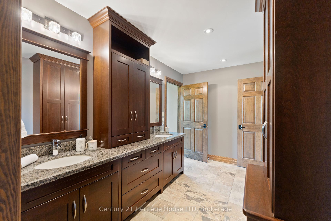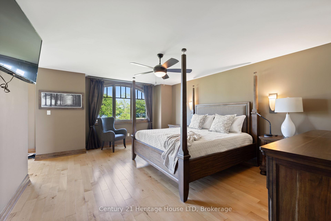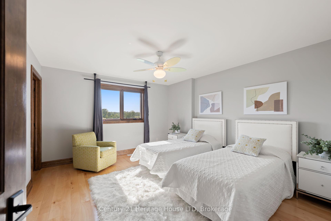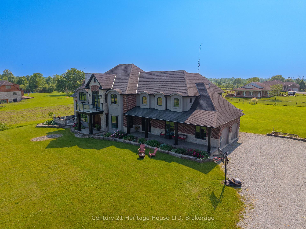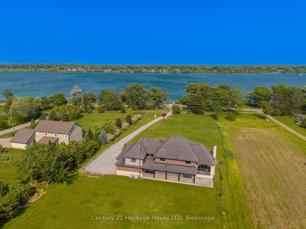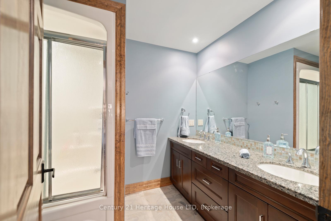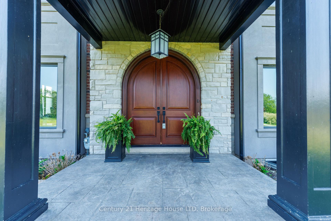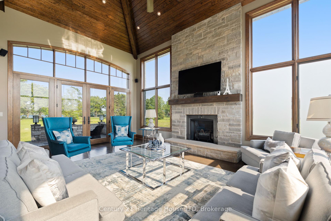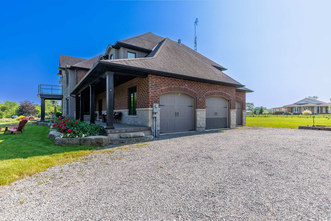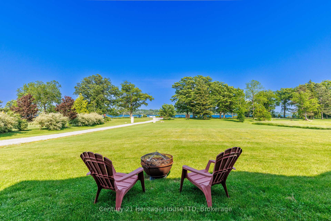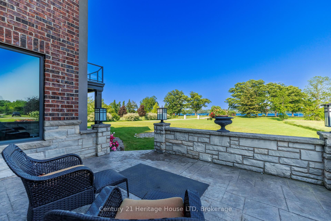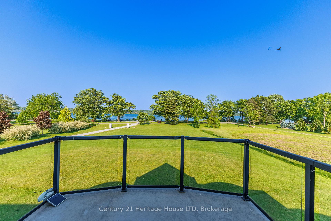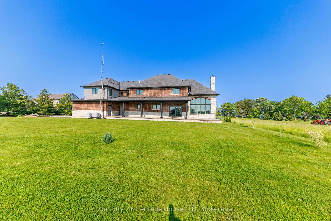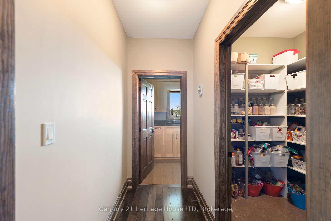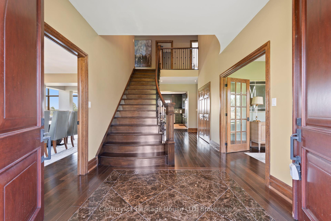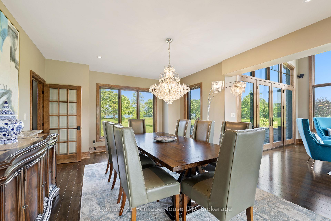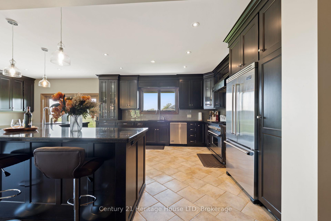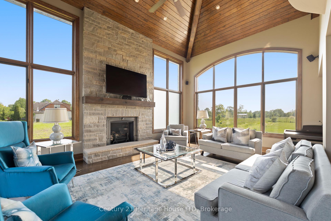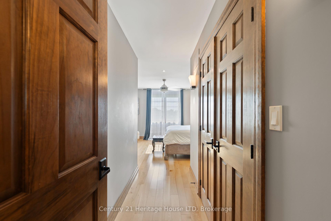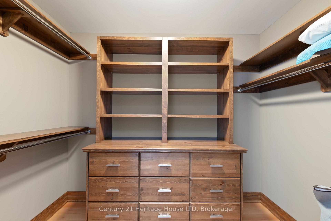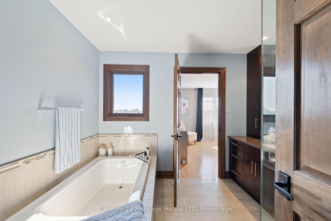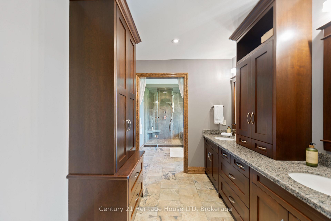$2,775,000
Available - For Sale
Listing ID: X12219049
12679 Niagara Park , Niagara Falls, L2E 6S6, Niagara
| Surround yourself in luxury in this prestigious 4,630 square foot home, set against the scenic backdrop of the Niagara River Parkway. 12679 Niagara Parkway offers elegance and a thoughtfully designed living space. Set on a sprawling 1.46-acre lot, this estate-style residence blends refined architectural elements with the natural beauty of its surroundings. Inside, soaring cathedral ceilings, arched doorways, and rich hardwood floors create a warm and inviting atmosphere. The great room commands attention with its floor-to-ceiling windows, gas fireplace, and panoramic views of the lush backyard. Adjacent is a beautifully appointed kitchen with stainless steel appliances, granite countertops, with built-in appliances throughout this luxury kitchen - ideal for both casual family living and entertaining guests. The main floor also features a formal dining room, a bright office with French doors, and a large mudroom with direct access to the triple-car garage. Upstairs, the primary suite includes a luxurious 5-piece ensuite and private balcony overlooking the waterfront and the property. The second level also includes an in-law suite, including a 4 PC bath, bedroom, and sitting room as well as two additional bedrooms, each featuring generous proportions, large windows, and an ensuite or adjacent bathrooms. A second-floor sitting room with a fireplace offers the perfect retreat for relaxation. Additional highlights include a partially finished basement ready for further customization and elegant finishes throughout. Located in the desirable Lyons Creek community, this home provides direct access to the Niagara River waterfront lifestyle, nearby golf courses, and the serenity of rural Niagara - all just minutes from city amenities and international travel routes. This extraordinary home is a rare offering for discerning buyers seeking space, comfort, and timeless charm in a premier Niagara location. *** At the corner of Niagara Parkway and Sherk Rd *** |
| Price | $2,775,000 |
| Taxes: | $17786.00 |
| Assessment Year: | 2024 |
| Occupancy: | Owner |
| Address: | 12679 Niagara Park , Niagara Falls, L2E 6S6, Niagara |
| Acreage: | .50-1.99 |
| Directions/Cross Streets: | Sherk Rd/Niagara River Pkwy |
| Rooms: | 16 |
| Bedrooms: | 4 |
| Bedrooms +: | 0 |
| Family Room: | F |
| Basement: | Full, Partially Fi |
| Level/Floor | Room | Length(ft) | Width(ft) | Descriptions | |
| Room 1 | Main | Dining Ro | 14.01 | 16.01 | Large Window, Hardwood Floor, Combined w/Kitchen |
| Room 2 | Main | Great Roo | 16.99 | 24.01 | Hardwood Floor, Gas Fireplace, Cathedral Ceiling(s) |
| Room 3 | Main | Kitchen | 16.5 | 13.68 | Stainless Steel Appl, Double Sink |
| Room 4 | Main | Office | 11.84 | 10 | Hardwood Floor, French Doors |
| Room 5 | Main | Mud Room | 11.74 | 14.01 | Access To Garage, Tile Floor |
| Room 6 | Second | Primary B | 14.01 | 17.65 | W/O To Balcony, 4 Pc Ensuite, Walk-In Closet(s) |
| Room 7 | Second | Bedroom 2 | 12.82 | 14.5 | Hardwood Floor, Ceiling Fan(s), Closet |
| Room 8 | Second | Bedroom 3 | 12.82 | 14.5 | Hardwood Floor, Ceiling Fan(s), Closet |
| Room 9 | Second | Sitting | 15.74 | 15.74 | Gas Fireplace, Hardwood Floor, Large Window |
| Room 10 | Second | Bedroom 4 | 14.99 | 11.51 | Hardwood Floor, Ceiling Fan(s), 5 Pc Ensuite |
| Room 11 | Main | Breakfast | 12 | 14.01 | Sliding Doors, Hardwood Floor, Combined w/Kitchen |
| Room 12 | Main | Pantry | 7.25 | 7.25 | Hardwood Floor |
| Room 13 | Main | Laundry | Stainless Steel Sink |
| Washroom Type | No. of Pieces | Level |
| Washroom Type 1 | 4 | Second |
| Washroom Type 2 | 5 | Second |
| Washroom Type 3 | 3 | Main |
| Washroom Type 4 | 0 | |
| Washroom Type 5 | 0 |
| Total Area: | 0.00 |
| Property Type: | Detached |
| Style: | 2-Storey |
| Exterior: | Brick, Stone |
| Garage Type: | Attached |
| (Parking/)Drive: | Private Do |
| Drive Parking Spaces: | 12 |
| Park #1 | |
| Parking Type: | Private Do |
| Park #2 | |
| Parking Type: | Private Do |
| Pool: | None |
| Approximatly Square Footage: | 3500-5000 |
| Property Features: | Golf, River/Stream |
| CAC Included: | N |
| Water Included: | N |
| Cabel TV Included: | N |
| Common Elements Included: | N |
| Heat Included: | N |
| Parking Included: | N |
| Condo Tax Included: | N |
| Building Insurance Included: | N |
| Fireplace/Stove: | Y |
| Heat Type: | Forced Air |
| Central Air Conditioning: | Central Air |
| Central Vac: | N |
| Laundry Level: | Syste |
| Ensuite Laundry: | F |
| Sewers: | Septic |
| Water: | Cistern |
| Water Supply Types: | Cistern |
$
%
Years
This calculator is for demonstration purposes only. Always consult a professional
financial advisor before making personal financial decisions.
| Although the information displayed is believed to be accurate, no warranties or representations are made of any kind. |
| Century 21 Heritage House LTD |
|
|

Mina Nourikhalichi
Broker
Dir:
416-882-5419
Bus:
905-731-2000
Fax:
905-886-7556
| Book Showing | Email a Friend |
Jump To:
At a Glance:
| Type: | Freehold - Detached |
| Area: | Niagara |
| Municipality: | Niagara Falls |
| Neighbourhood: | 224 - Lyons Creek |
| Style: | 2-Storey |
| Tax: | $17,786 |
| Beds: | 4 |
| Baths: | 4 |
| Fireplace: | Y |
| Pool: | None |
Locatin Map:
Payment Calculator:

