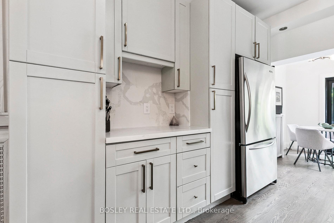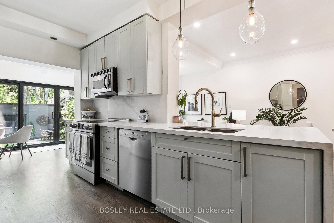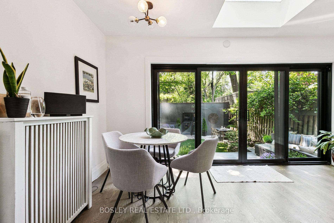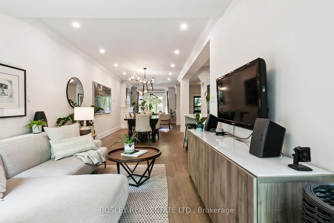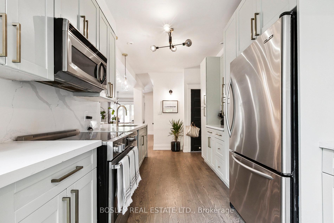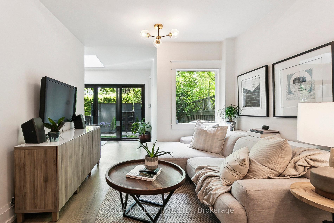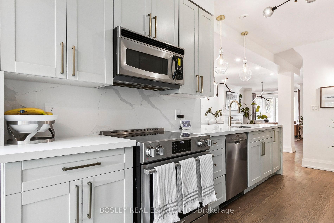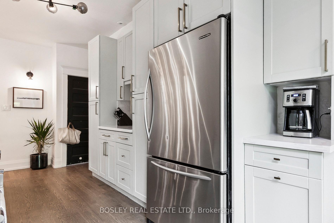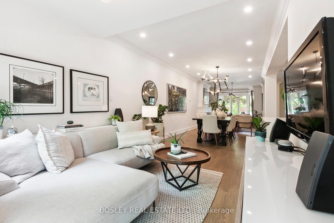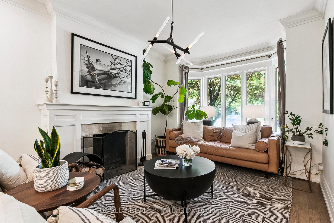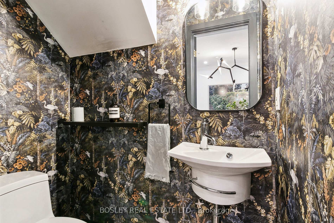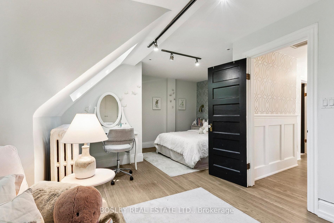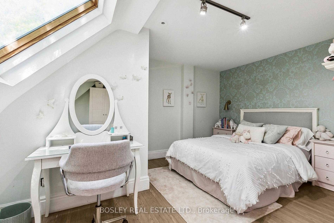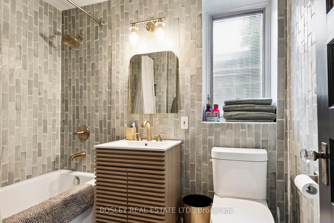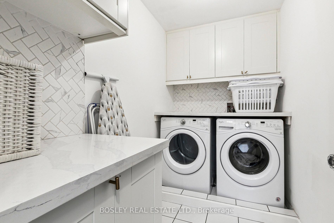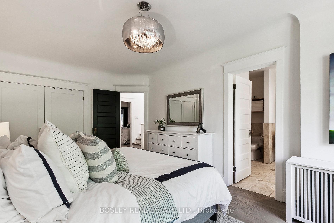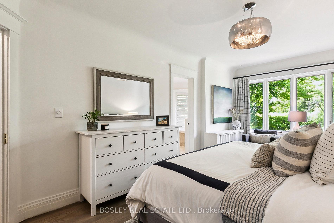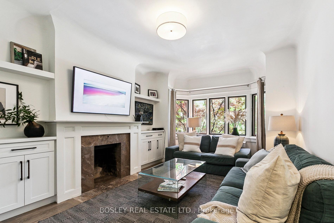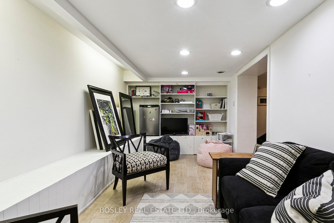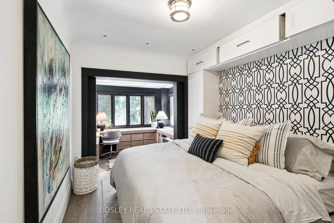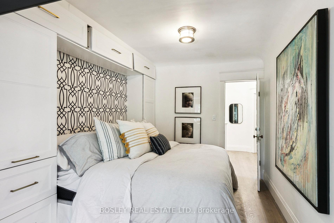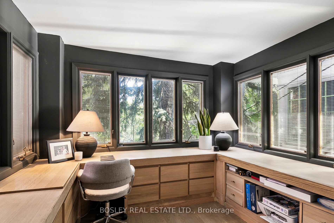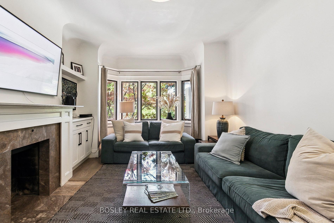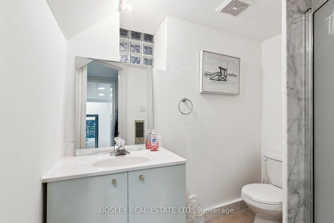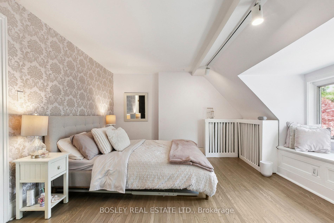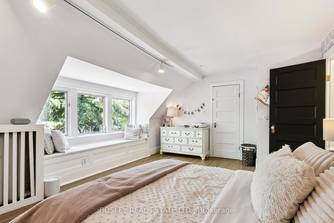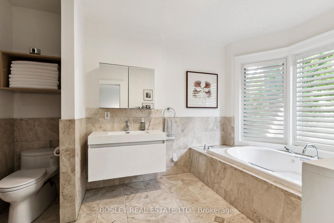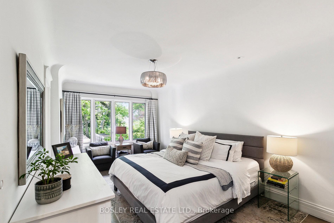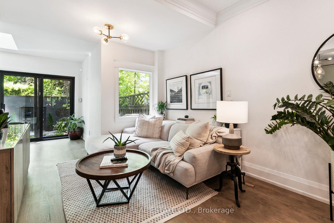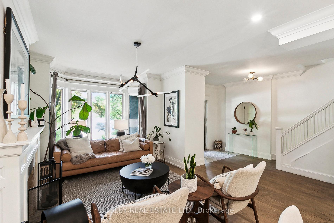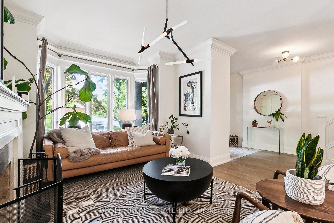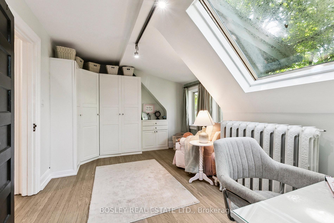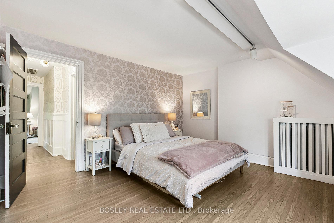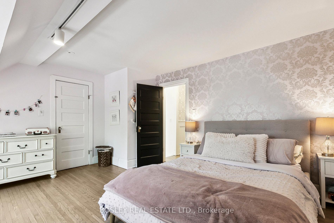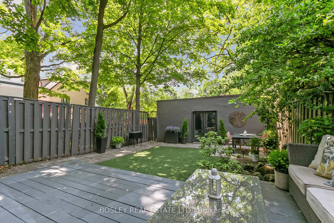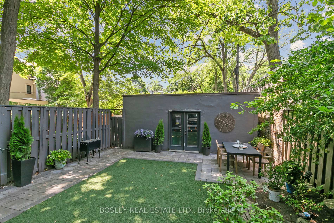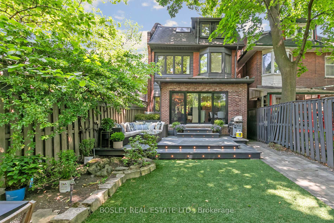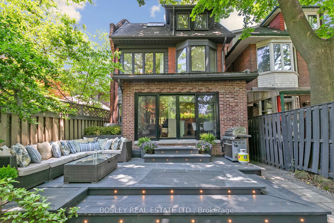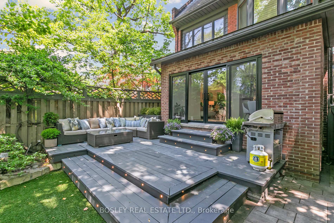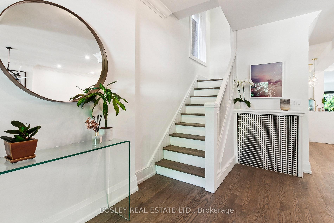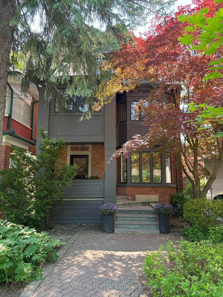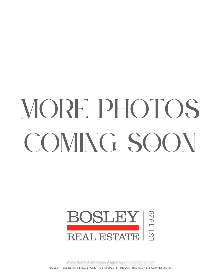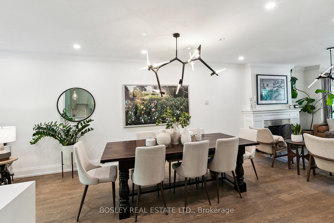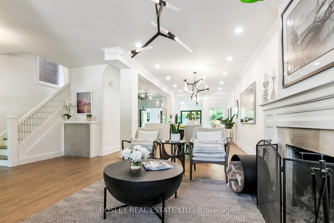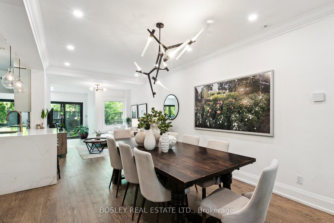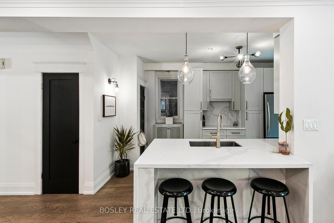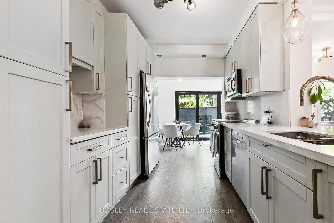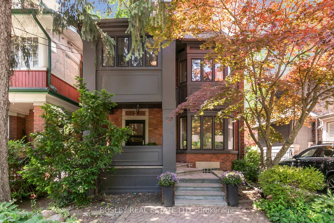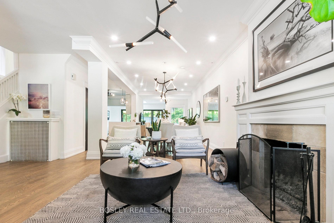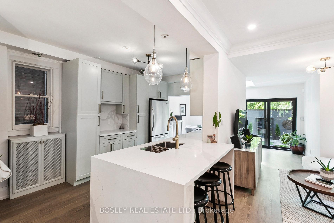$3,695,000
Available - For Sale
Listing ID: C12217046
130 Glen Road , Toronto, M4W 2W3, Toronto
| Timeless Elegance Meets Modern Functionality on Glen Road Located in North Rosedale, this detached 5+1 bedroom, 4 bathroom home blends sophisticated design with family-friendly comfort. The main floor features a west-facing sliding door that opens to the backyard, illuminating the open-concept living and dining areas. Hardwood floors complement the wood-burning fireplace and updated eat-in kitchen with stainless steel appliances. Upstairs, the primary suite includes a 5-piece ensuite and walk-in closet. A spacious second bedroom with a home office nook sits next to a cozy family room, which can be converted into a fifth bedroom. The third floor has two light-filled bedrooms sharing a renovated bathroom, along with a laundry area.The lower level offers a large entertainment space, storage, and a potential 6th bedroom. With a separate entrance, this space is ideal for a nanny suite. The fenced west-facing backyard features a sun-soaked deck, complimented by maintenance free landscaping. Located near Chorley Park, Rosedale Park, and the Beltline Trail, this home is in the highly sought-after Whitney PS and OLPH school districts, close to top private schools and Mooredale House. Enjoy the charm of Summerhill shops, local dining on Yonge Street, and convenient TTC access. Only 15 minutes to the Financial District, this is an incredible opportunity to own in one of the citys most sought-after neighbourhoods. |
| Price | $3,695,000 |
| Taxes: | $14034.00 |
| Occupancy: | Owner |
| Address: | 130 Glen Road , Toronto, M4W 2W3, Toronto |
| Directions/Cross Streets: | Glen Rd & Binscarth |
| Rooms: | 12 |
| Rooms +: | 2 |
| Bedrooms: | 5 |
| Bedrooms +: | 1 |
| Family Room: | T |
| Basement: | Separate Ent, Full |
| Level/Floor | Room | Length(ft) | Width(ft) | Descriptions | |
| Room 1 | Basement | Recreatio | 17.88 | 9.28 | Tile Floor, Closet, B/I Shelves |
| Room 2 | Basement | Bedroom | 13.09 | 7.97 | Vinyl Floor |
| Room 3 | Ground | Living Ro | 16.27 | 13.09 | Hardwood Floor, Large Window, Fireplace |
| Room 4 | Ground | Dining Ro | 22.14 | 10.07 | Combined w/Family, Hardwood Floor, Open Concept |
| Room 5 | Ground | Breakfast | 14.1 | 6.07 | Overlooks Backyard, Sliding Doors, W/O To Deck |
| Room 6 | Ground | Kitchen | 16.27 | 8.79 | Stone Counters, Stainless Steel Appl, Hardwood Floor |
| Room 7 | Second | Primary B | 18.07 | 10.79 | Hardwood Floor, His and Hers Closets, 4 Pc Ensuite |
| Room 8 | Second | Primary B | 18.07 | 10.79 | Hardwood Floor, His and Hers Closets, 4 Pc Ensuite |
| Room 9 | Second | Bedroom 3 | 10.99 | 15.97 | Hardwood Floor, Fireplace |
| Room 10 | Third | Bedroom 4 | 17.09 | 14.27 | Hardwood Floor, Walk-In Closet(s), Large Window |
| Room 11 | Third | Bedroom 5 | 19.98 | 14.27 | Hardwood Floor, Overlooks Backyard, Walk-In Closet(s) |
| Room 12 | Third | Laundry | 8.99 | 5.28 | Tile Floor, Stone Counters |
| Washroom Type | No. of Pieces | Level |
| Washroom Type 1 | 2 | Ground |
| Washroom Type 2 | 5 | Second |
| Washroom Type 3 | 4 | Third |
| Washroom Type 4 | 3 | Lower |
| Washroom Type 5 | 0 |
| Total Area: | 0.00 |
| Approximatly Age: | 100+ |
| Property Type: | Detached |
| Style: | 3-Storey |
| Exterior: | Brick |
| Garage Type: | Detached |
| (Parking/)Drive: | Lane |
| Drive Parking Spaces: | 0 |
| Park #1 | |
| Parking Type: | Lane |
| Park #2 | |
| Parking Type: | Lane |
| Pool: | None |
| Approximatly Age: | 100+ |
| Approximatly Square Footage: | 2500-3000 |
| Property Features: | Park, Public Transit |
| CAC Included: | N |
| Water Included: | N |
| Cabel TV Included: | N |
| Common Elements Included: | N |
| Heat Included: | N |
| Parking Included: | N |
| Condo Tax Included: | N |
| Building Insurance Included: | N |
| Fireplace/Stove: | Y |
| Heat Type: | Radiant |
| Central Air Conditioning: | Other |
| Central Vac: | N |
| Laundry Level: | Syste |
| Ensuite Laundry: | F |
| Sewers: | Sewer |
| Utilities-Cable: | A |
| Utilities-Hydro: | Y |
$
%
Years
This calculator is for demonstration purposes only. Always consult a professional
financial advisor before making personal financial decisions.
| Although the information displayed is believed to be accurate, no warranties or representations are made of any kind. |
| BOSLEY REAL ESTATE LTD. |
|
|

Mina Nourikhalichi
Broker
Dir:
416-882-5419
Bus:
905-731-2000
Fax:
905-886-7556
| Book Showing | Email a Friend |
Jump To:
At a Glance:
| Type: | Freehold - Detached |
| Area: | Toronto |
| Municipality: | Toronto C09 |
| Neighbourhood: | Rosedale-Moore Park |
| Style: | 3-Storey |
| Approximate Age: | 100+ |
| Tax: | $14,034 |
| Beds: | 5+1 |
| Baths: | 4 |
| Fireplace: | Y |
| Pool: | None |
Locatin Map:
Payment Calculator:

