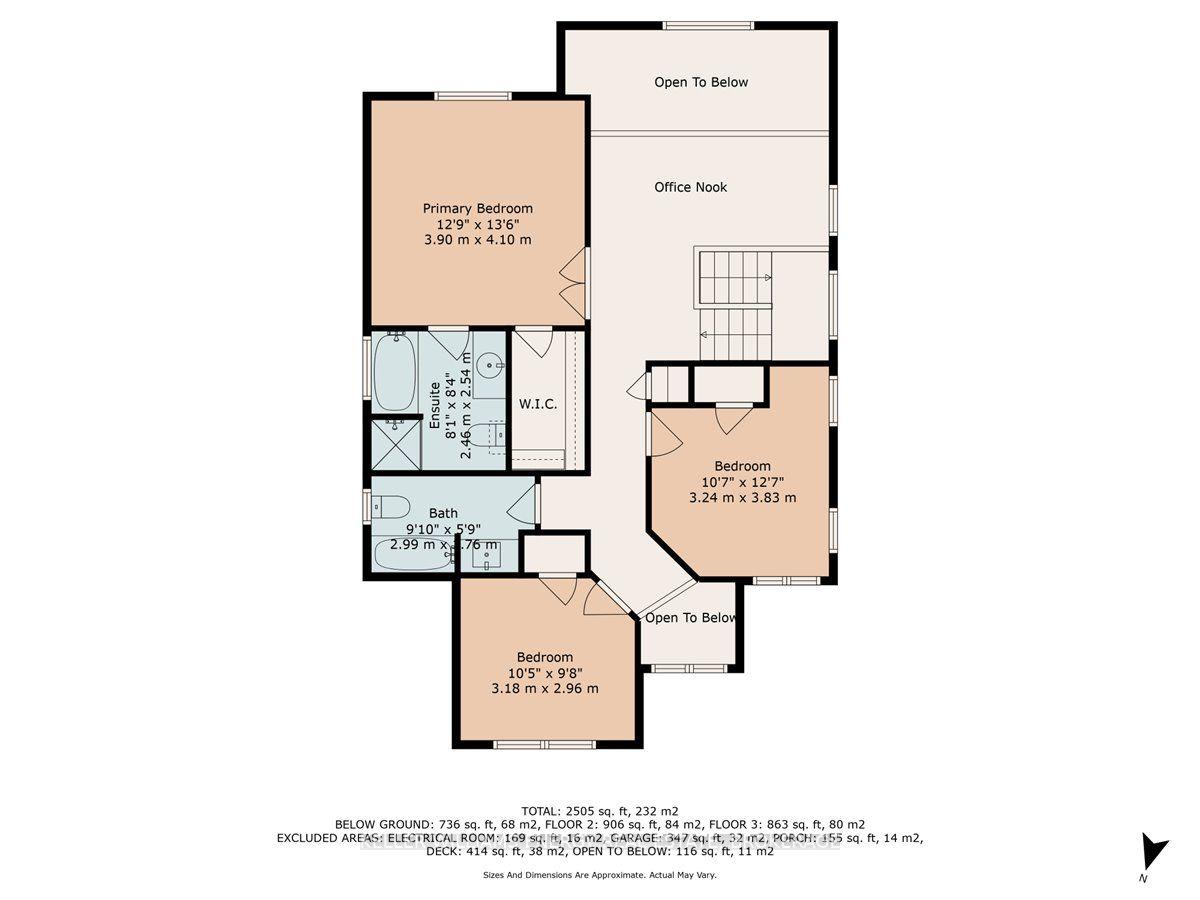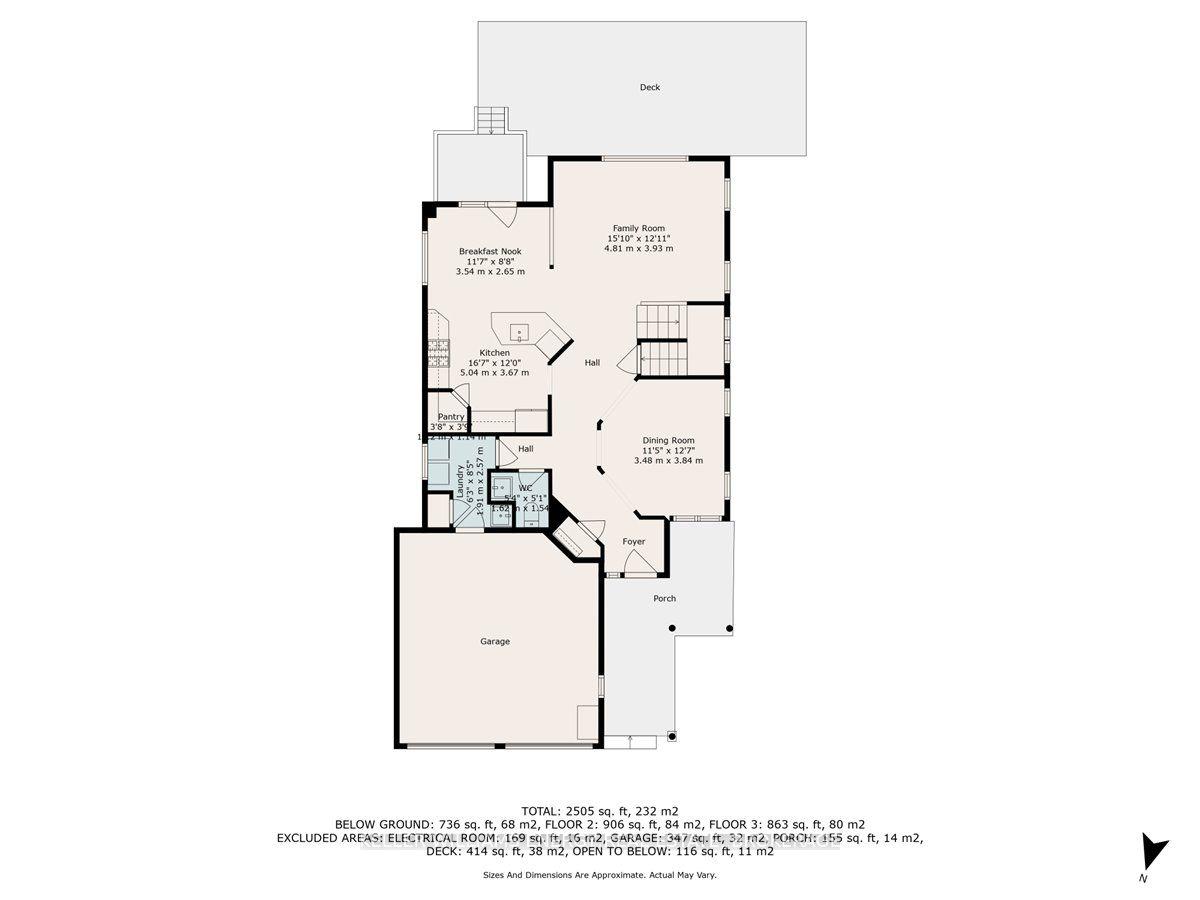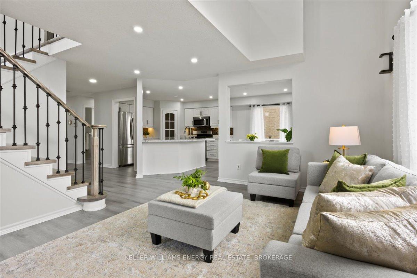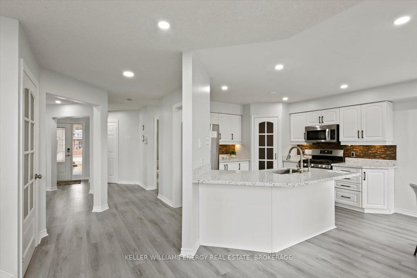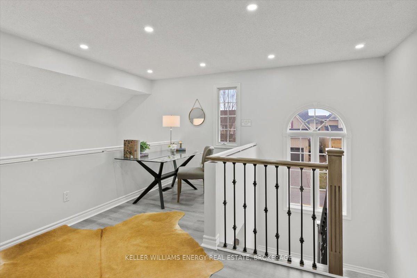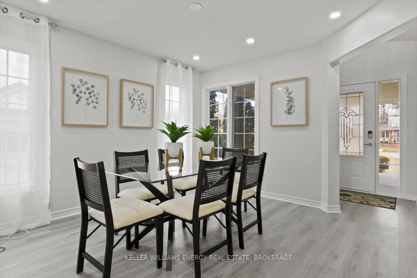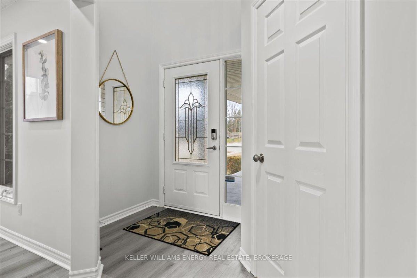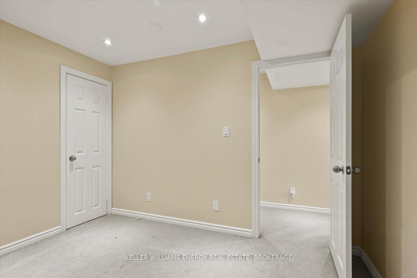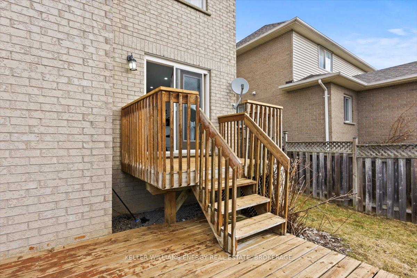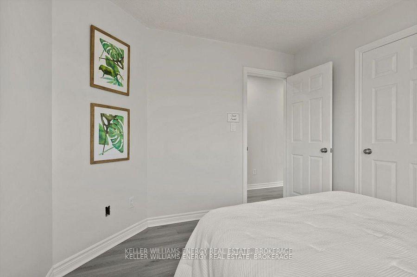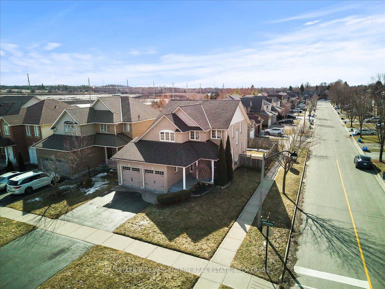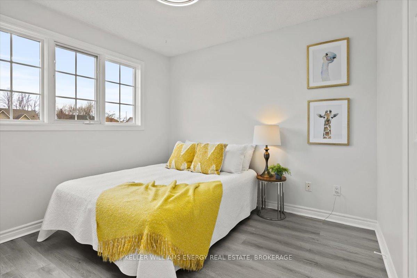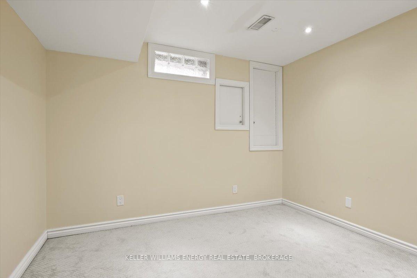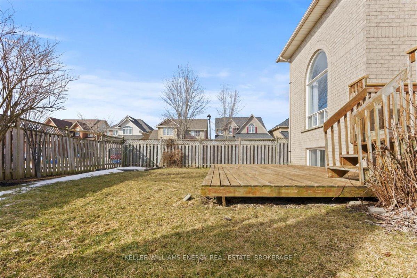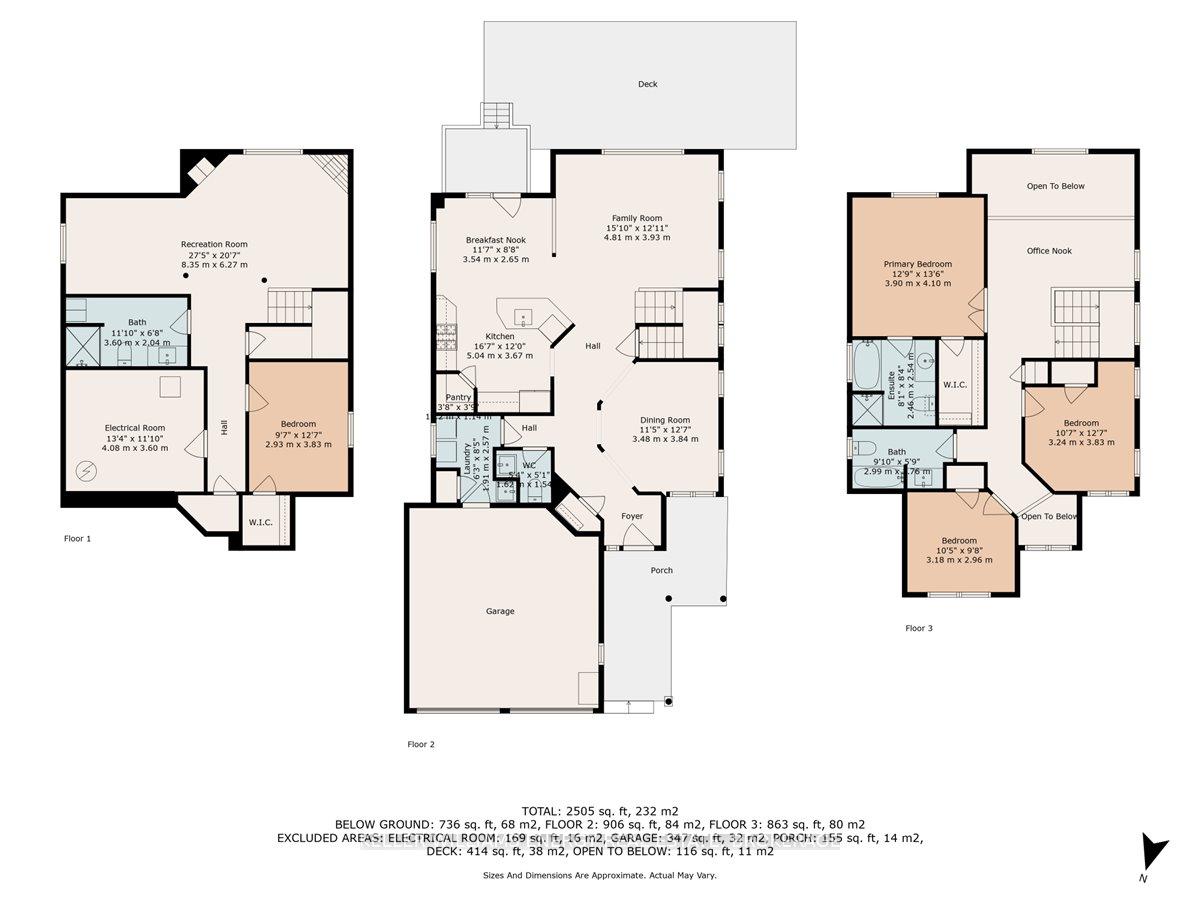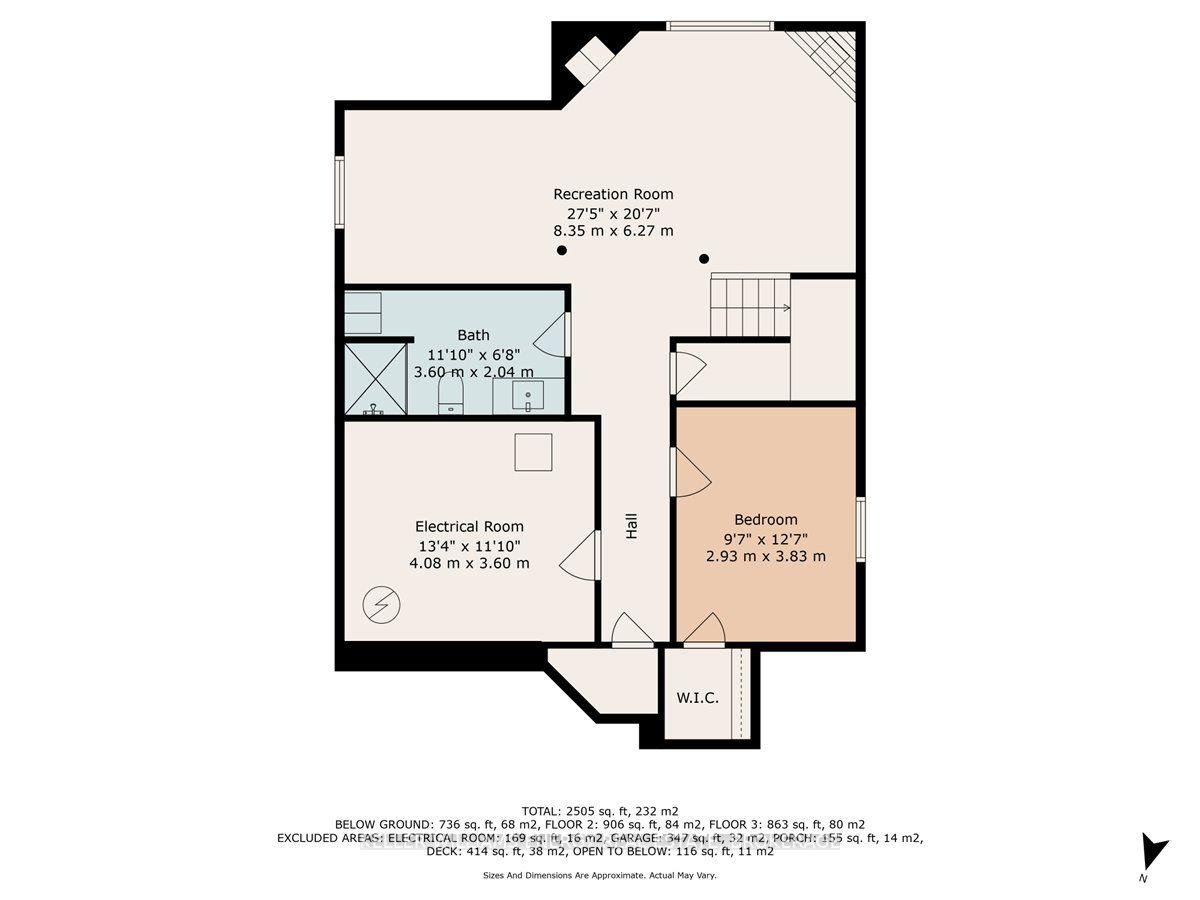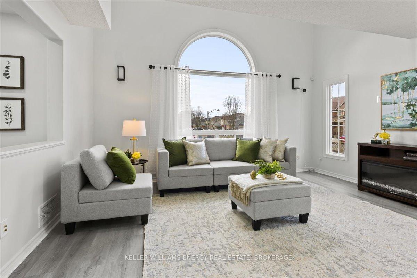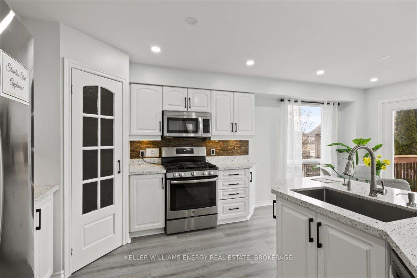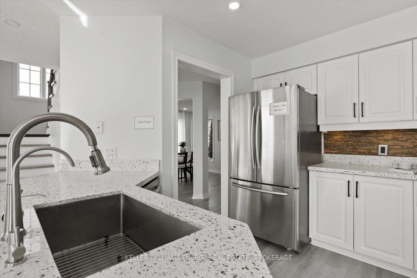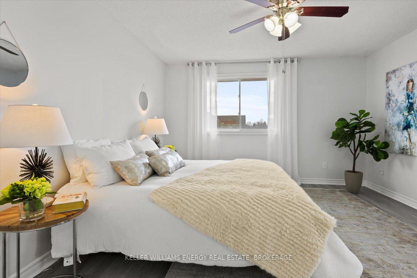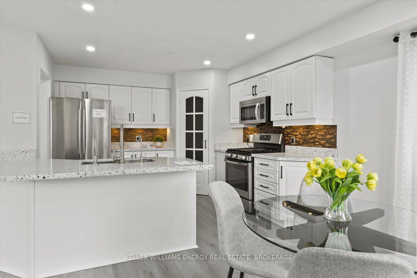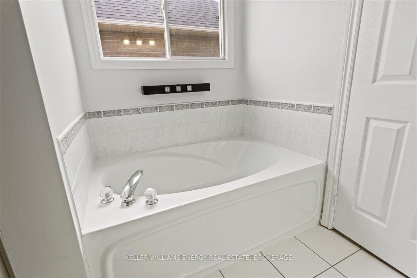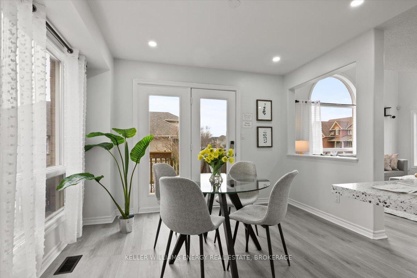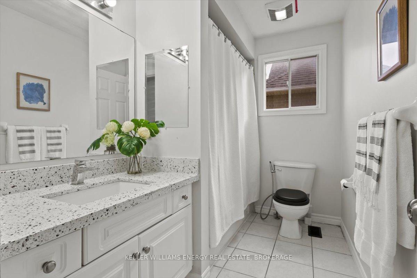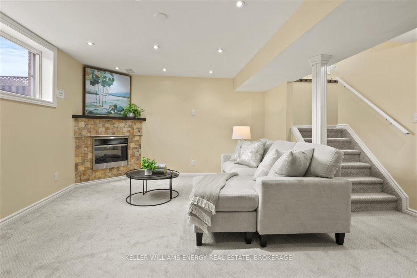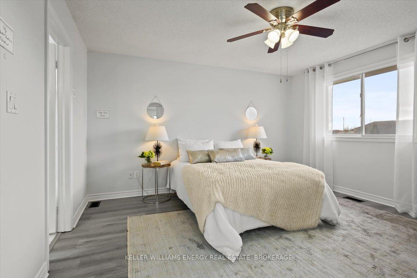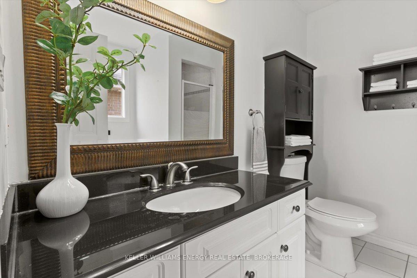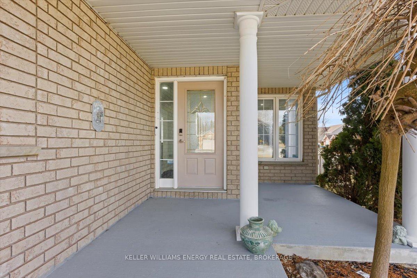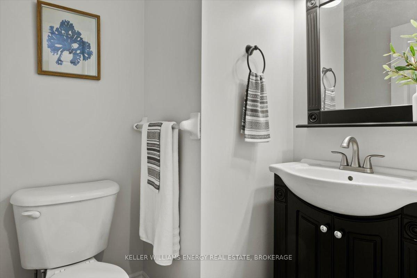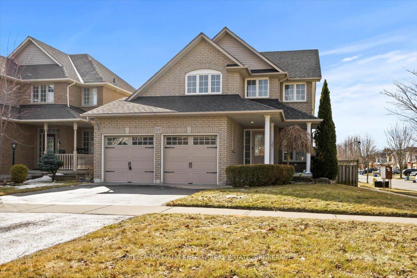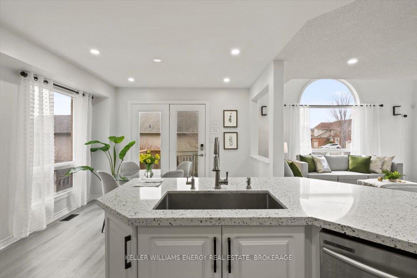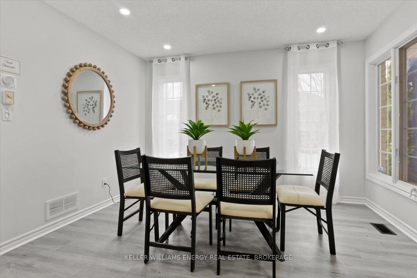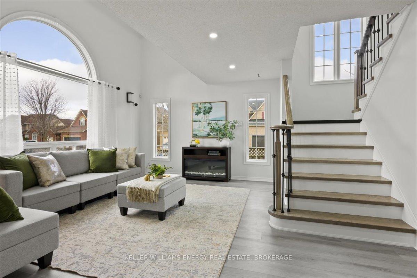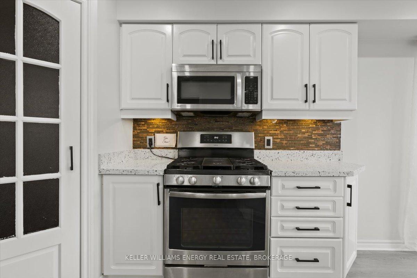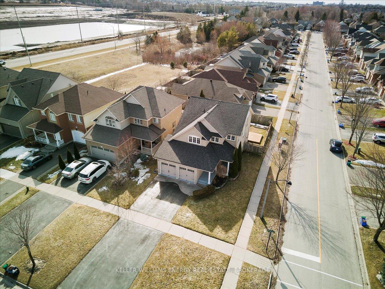$899,900
Available - For Sale
Listing ID: E12194402
513 Britannia Aven , Oshawa, L1L 1B8, Durham
| Kedron Park Location This 3 bedroom home features an updated kitchen, new flooring throughout, and freshly painted interiors. Perfectly positioned on a desirable corner lot in Oshawa offering privacy with fewer neighbours; excellent use of its square footage. The open concept design boasts cathedral ceilings and south facing Palladian windows, which provide amazing natural light and elevate the overall design. The upper floor offers a media room or office space, while the finished basement provides additional living space, complete with an extra bedroom and above grade windows that brighten the lower level. Outdoors, savour a spacious garden and ample parking for up to 6 vehicles. Plus, this excellent location is close to Durham College & University, a golf course, a rec centre, schools, camp grounds, shopping, plazas, public transit, and Hwy 407. ( (attachments on realm software) |
| Price | $899,900 |
| Taxes: | $6915.31 |
| Occupancy: | Vacant |
| Address: | 513 Britannia Aven , Oshawa, L1L 1B8, Durham |
| Directions/Cross Streets: | Off Ritson Rd North of Colin |
| Rooms: | 9 |
| Rooms +: | 3 |
| Bedrooms: | 3 |
| Bedrooms +: | 1 |
| Family Room: | T |
| Basement: | Finished |
| Level/Floor | Room | Length(ft) | Width(ft) | Descriptions | |
| Room 1 | Ground | Family Ro | 16.01 | 12.99 | Vinyl Floor, Picture Window, Cathedral Ceiling(s) |
| Room 2 | Ground | Living Ro | 12 | 11.64 | Vinyl Floor, Open Concept, Walk Through |
| Room 3 | Ground | Kitchen | 10.99 | 10.99 | Ceramic Floor, Pantry, Stainless Steel Appl |
| Room 4 | Ground | Breakfast | 10.99 | 10 | Ceramic Floor, W/O To Sundeck, Family Size Kitchen |
| Room 5 | Ground | Laundry | 8.43 | 6.49 | Access To Garage, Closet, Window |
| Room 6 | Second | Loft | 14.2 | 5.61 | Pot Lights, Oak Banister, Overlooks Family |
| Room 7 | Second | Bedroom | 14.01 | 12.99 | 4 Pc Ensuite, Soaking Tub, Walk-In Closet(s) |
| Room 8 | Second | Bedroom 2 | 10.5 | 10 | Closet, Vinyl Floor, Large Window |
| Room 9 | Second | Bedroom 3 | 10.3 | 10 | Closet, Vinyl Floor, Large Window |
| Room 10 | Basement | Recreatio | 14.99 | 12.99 | Fireplace, Large Window, Broadloom |
| Room 11 | Basement | Bedroom | 10.79 | 8.99 | Closet, Broadloom, Pot Lights |
| Room 12 | Basement | Office | 11.58 | 8.99 | Pot Lights, Ceramic Floor, 3 Pc Bath |
| Washroom Type | No. of Pieces | Level |
| Washroom Type 1 | 2 | Main |
| Washroom Type 2 | 4 | Second |
| Washroom Type 3 | 3 | Basement |
| Washroom Type 4 | 0 | |
| Washroom Type 5 | 0 |
| Total Area: | 0.00 |
| Approximatly Age: | 16-30 |
| Property Type: | Detached |
| Style: | 2-Storey |
| Exterior: | Brick |
| Garage Type: | Attached |
| (Parking/)Drive: | Private Do |
| Drive Parking Spaces: | 6 |
| Park #1 | |
| Parking Type: | Private Do |
| Park #2 | |
| Parking Type: | Private Do |
| Pool: | None |
| Approximatly Age: | 16-30 |
| Approximatly Square Footage: | 1500-2000 |
| CAC Included: | N |
| Water Included: | N |
| Cabel TV Included: | N |
| Common Elements Included: | N |
| Heat Included: | N |
| Parking Included: | N |
| Condo Tax Included: | N |
| Building Insurance Included: | N |
| Fireplace/Stove: | Y |
| Heat Type: | Forced Air |
| Central Air Conditioning: | Central Air |
| Central Vac: | N |
| Laundry Level: | Syste |
| Ensuite Laundry: | F |
| Sewers: | Sewer |
$
%
Years
This calculator is for demonstration purposes only. Always consult a professional
financial advisor before making personal financial decisions.
| Although the information displayed is believed to be accurate, no warranties or representations are made of any kind. |
| KELLER WILLIAMS ENERGY REAL ESTATE, BROKERAGE |
|
|

Mina Nourikhalichi
Broker
Dir:
416-882-5419
Bus:
905-731-2000
Fax:
905-886-7556
| Virtual Tour | Book Showing | Email a Friend |
Jump To:
At a Glance:
| Type: | Freehold - Detached |
| Area: | Durham |
| Municipality: | Oshawa |
| Neighbourhood: | Kedron |
| Style: | 2-Storey |
| Approximate Age: | 16-30 |
| Tax: | $6,915.31 |
| Beds: | 3+1 |
| Baths: | 4 |
| Fireplace: | Y |
| Pool: | None |
Locatin Map:
Payment Calculator:

