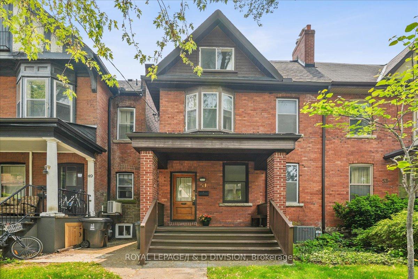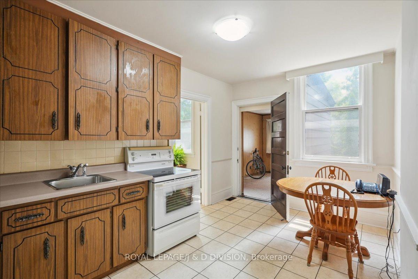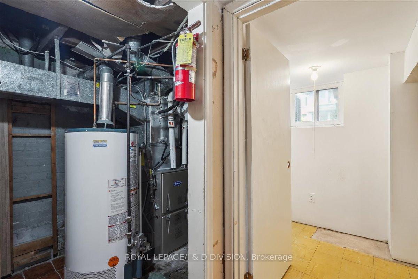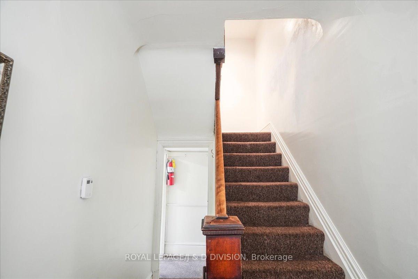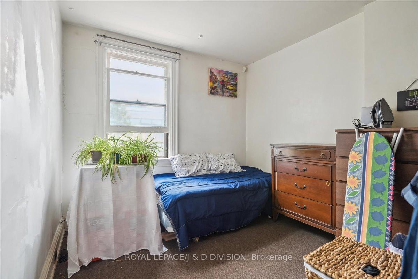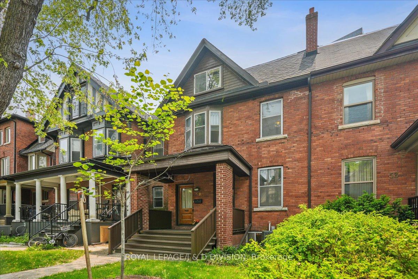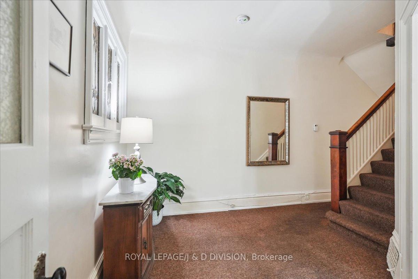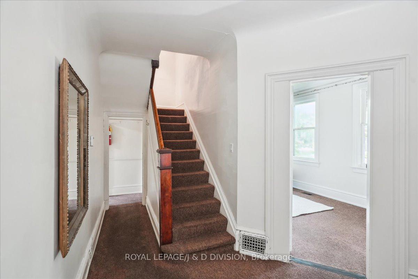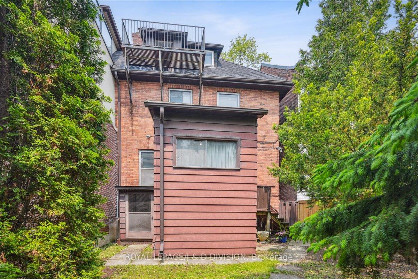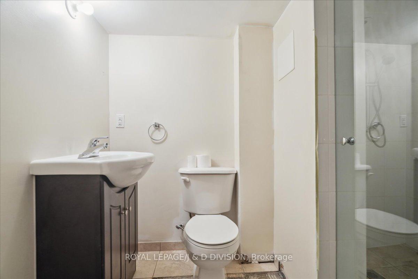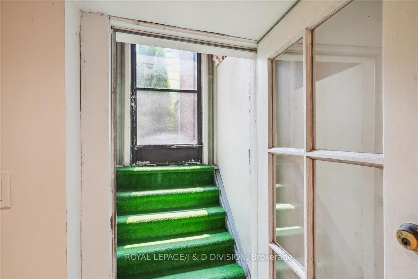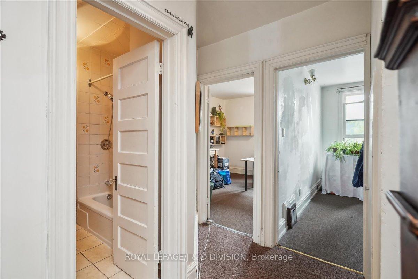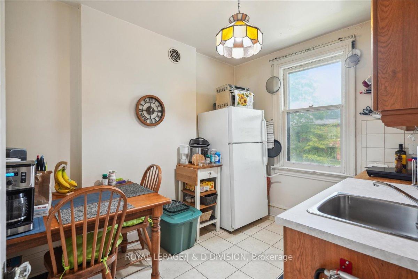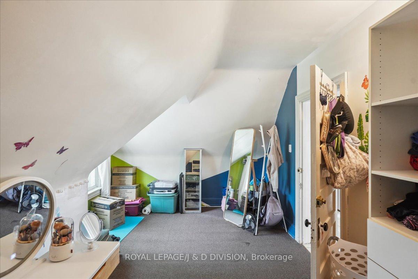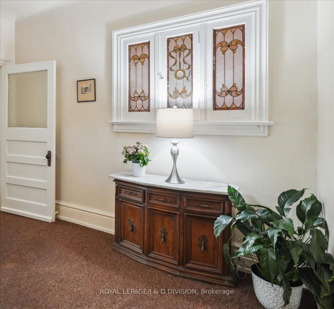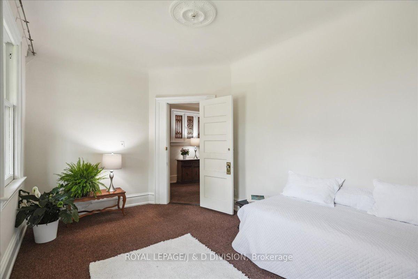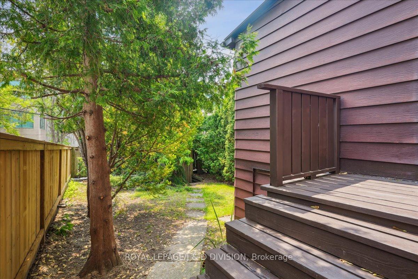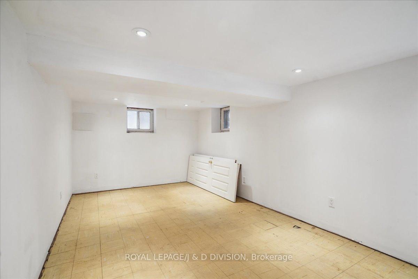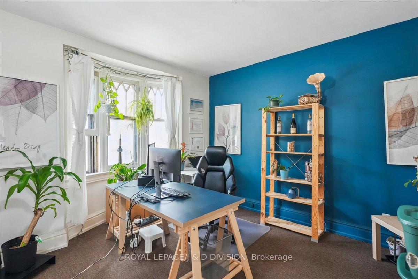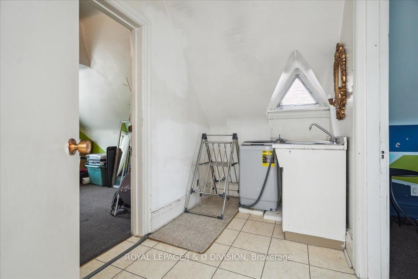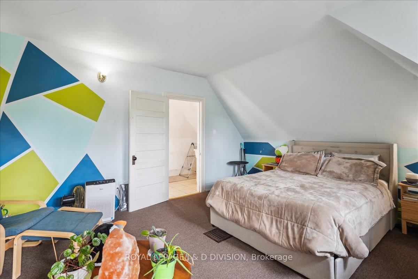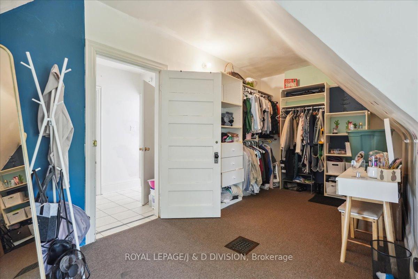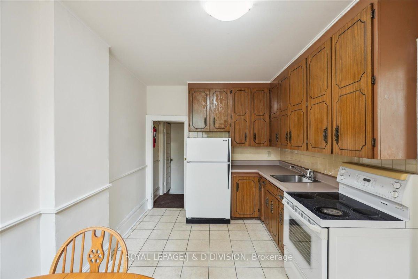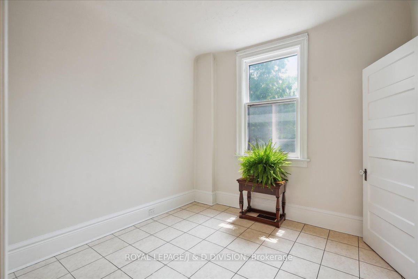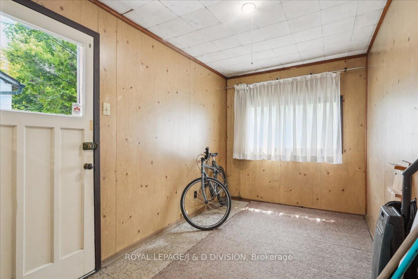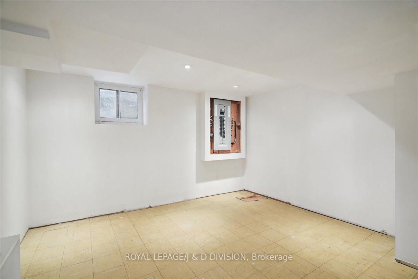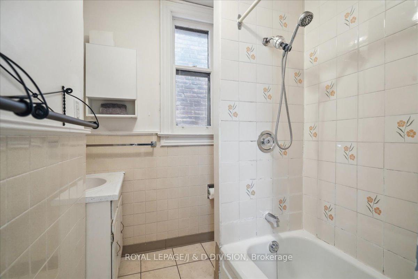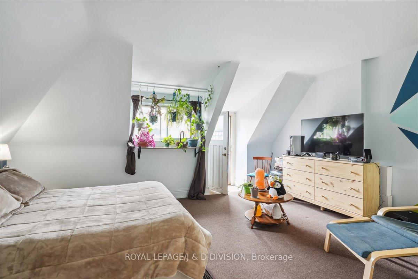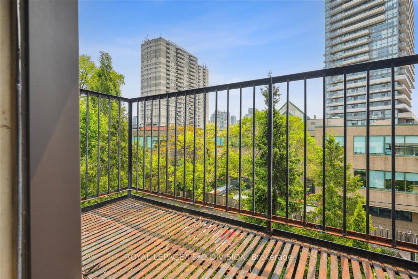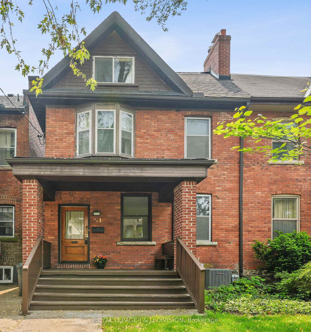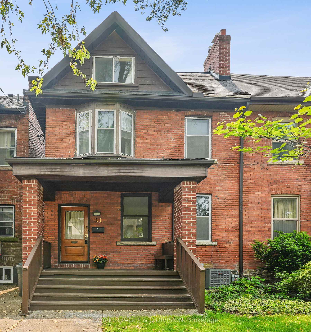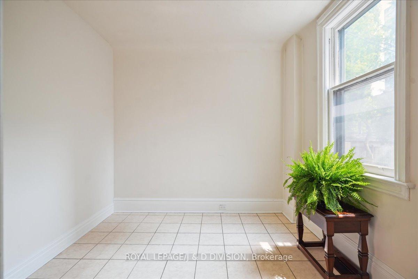$2,299,000
Available - For Sale
Listing ID: C12199143
51 Chicora Aven , Toronto, M5R 1T7, Toronto
| Chicora Avenue is a tree line street of Century Edwardian homes. Built in 1900 and has been occupied by the current family since 1952.The property is listed with the city of Toronto as a duplex, but does not have two separate apartments currently. It is a handsome 2.75 floors, red brick semi detached home. Currently three cars are parked at the rear of the property. Parking is accessed from laneway off Bedford Road. Great opportunity to renovate to suit. |
| Price | $2,299,000 |
| Taxes: | $11047.38 |
| Occupancy: | Partial |
| Address: | 51 Chicora Aven , Toronto, M5R 1T7, Toronto |
| Directions/Cross Streets: | Avenue Road and Dupont |
| Rooms: | 9 |
| Rooms +: | 2 |
| Bedrooms: | 5 |
| Bedrooms +: | 0 |
| Family Room: | F |
| Basement: | Partially Fi, Walk-Up |
| Level/Floor | Room | Length(ft) | Width(ft) | Descriptions | |
| Room 1 | Main | Living Ro | 14.86 | 10.2 | Hardwood Floor |
| Room 2 | Main | Kitchen | 9.15 | 8.59 | |
| Room 3 | Main | Breakfast | 9.15 | 6.53 | Combined w/Kitchen |
| Room 4 | Main | Bedroom | 9.94 | 10.04 | 4 Pc Ensuite |
| Room 5 | Main | Other | 11.61 | 7.38 | W/O To Yard, W/O To Deck |
| Room 6 | Second | Office | 13.05 | 10.59 | North View, Closet |
| Room 7 | Second | Kitchen | 8.46 | 10.04 | Eat-in Kitchen, Tile Floor |
| Room 8 | Second | Bedroom | 9.58 | 11.84 | |
| Room 9 | Second | Bedroom | 9.58 | 13.45 | |
| Room 10 | Third | Bedroom | 16.89 | 15.15 | Balcony, South View |
| Room 11 | Third | Bedroom | 19.58 | 10.69 | |
| Room 12 | Lower | Recreatio | 18.47 | 10.23 | Walk-Up, Finished |
| Room 13 | Lower | Laundry | 13.19 | 7.94 | Ceramic Floor |
| Room 14 | Lower | Family Ro | 13.58 | 11.12 | Above Grade Window |
| Room 15 | Lower | Bathroom | 3 Pc Bath |
| Washroom Type | No. of Pieces | Level |
| Washroom Type 1 | 3 | Basement |
| Washroom Type 2 | 4 | Ground |
| Washroom Type 3 | 4 | Second |
| Washroom Type 4 | 0 | |
| Washroom Type 5 | 0 |
| Total Area: | 0.00 |
| Property Type: | Semi-Detached |
| Style: | 2 1/2 Storey |
| Exterior: | Brick |
| Garage Type: | None |
| (Parking/)Drive: | Lane |
| Drive Parking Spaces: | 3 |
| Park #1 | |
| Parking Type: | Lane |
| Park #2 | |
| Parking Type: | Lane |
| Pool: | None |
| Approximatly Square Footage: | 1500-2000 |
| CAC Included: | N |
| Water Included: | N |
| Cabel TV Included: | N |
| Common Elements Included: | N |
| Heat Included: | N |
| Parking Included: | N |
| Condo Tax Included: | N |
| Building Insurance Included: | N |
| Fireplace/Stove: | N |
| Heat Type: | Forced Air |
| Central Air Conditioning: | Central Air |
| Central Vac: | N |
| Laundry Level: | Syste |
| Ensuite Laundry: | F |
| Elevator Lift: | False |
| Sewers: | Sewer |
$
%
Years
This calculator is for demonstration purposes only. Always consult a professional
financial advisor before making personal financial decisions.
| Although the information displayed is believed to be accurate, no warranties or representations are made of any kind. |
| ROYAL LEPAGE/J & D DIVISION |
|
|

Mina Nourikhalichi
Broker
Dir:
416-882-5419
Bus:
905-731-2000
Fax:
905-886-7556
| Virtual Tour | Book Showing | Email a Friend |
Jump To:
At a Glance:
| Type: | Freehold - Semi-Detached |
| Area: | Toronto |
| Municipality: | Toronto C02 |
| Neighbourhood: | Annex |
| Style: | 2 1/2 Storey |
| Tax: | $11,047.38 |
| Beds: | 5 |
| Baths: | 3 |
| Fireplace: | N |
| Pool: | None |
Locatin Map:
Payment Calculator:

