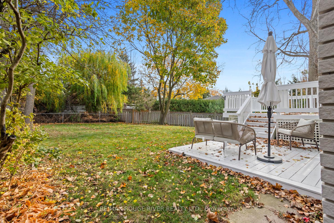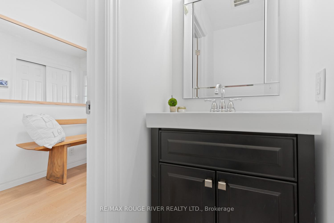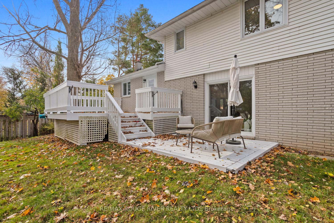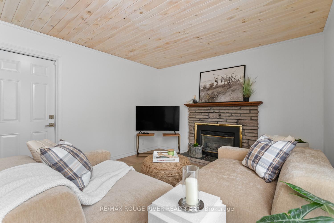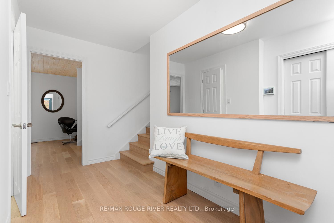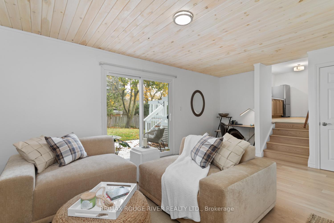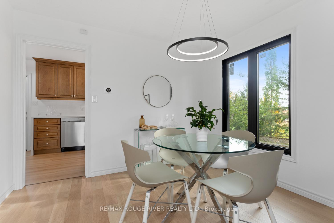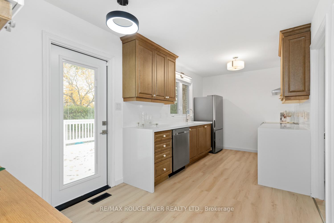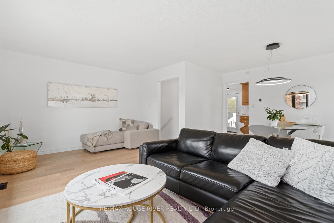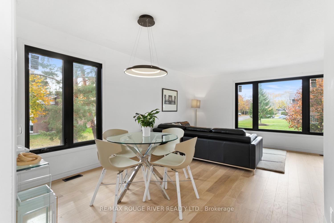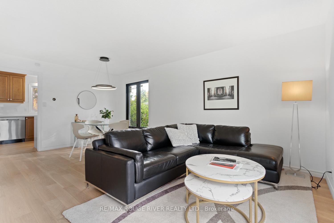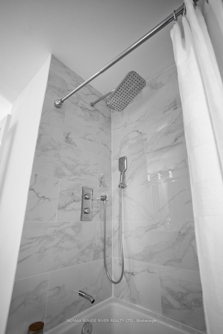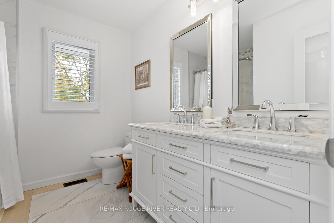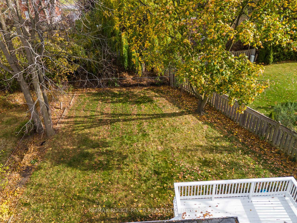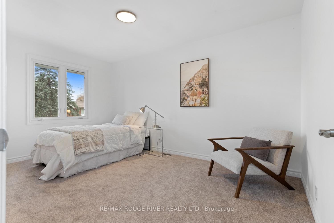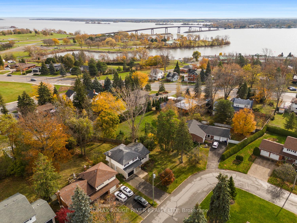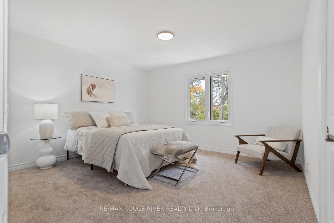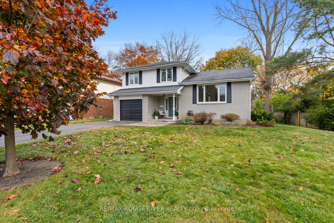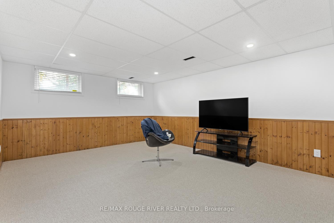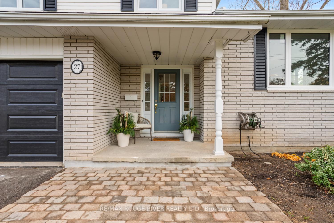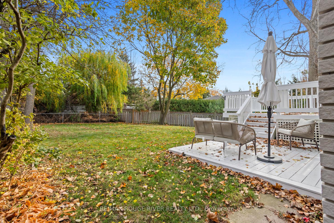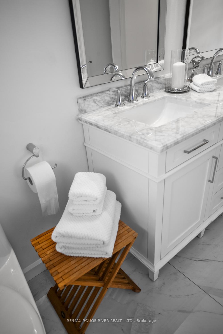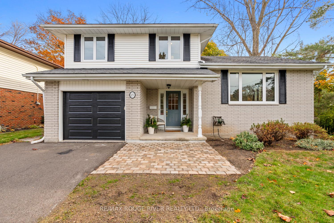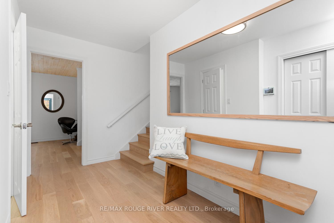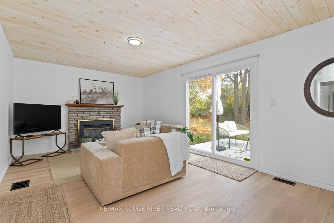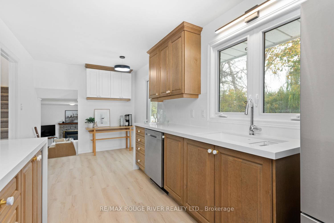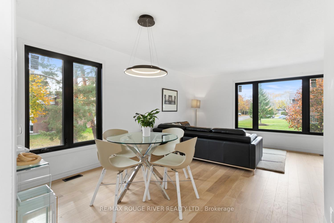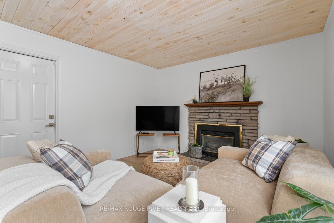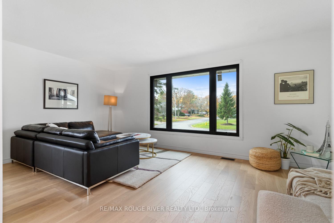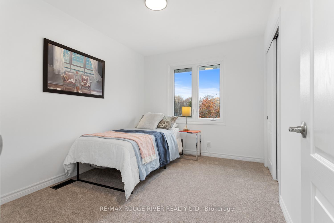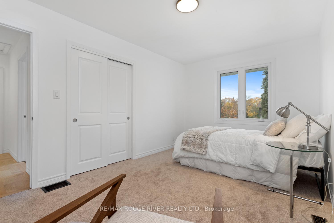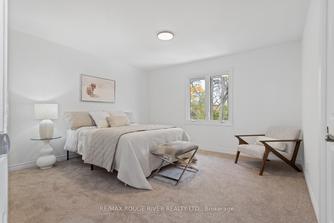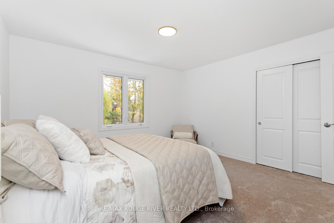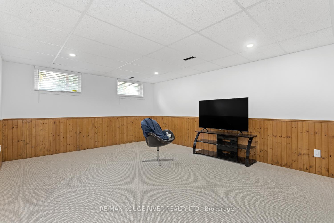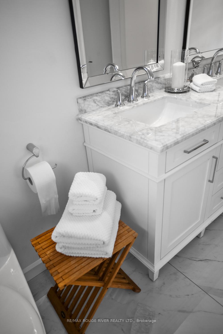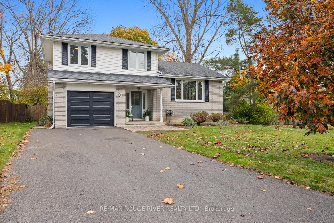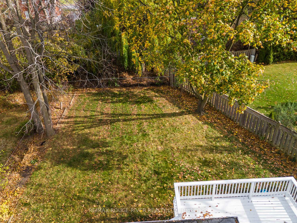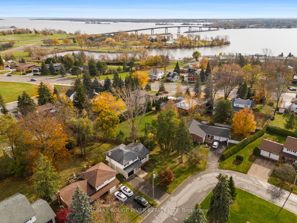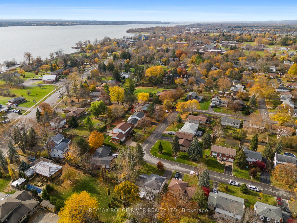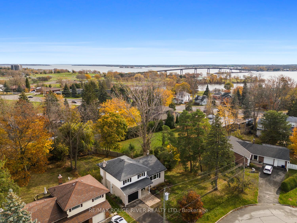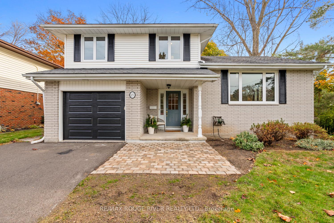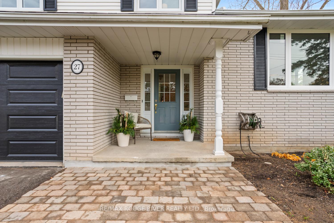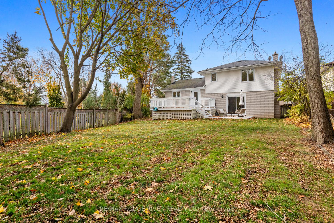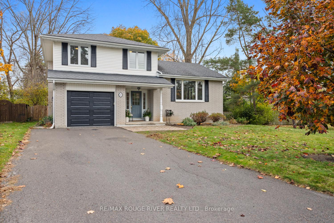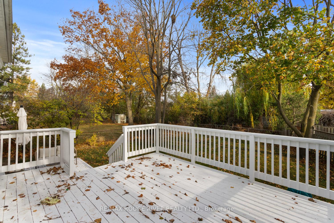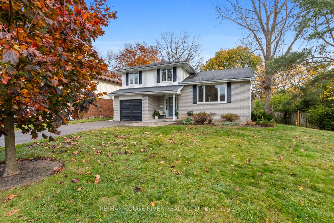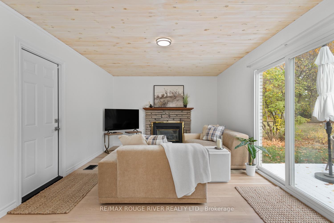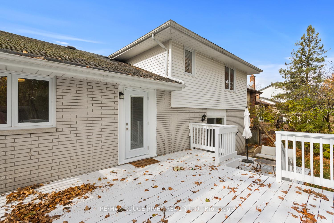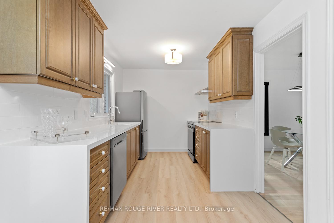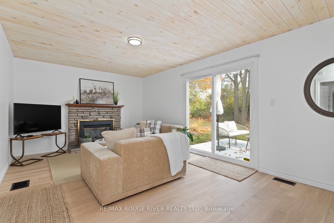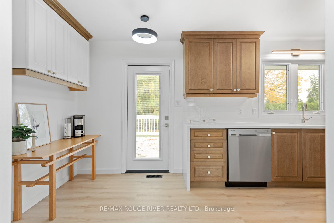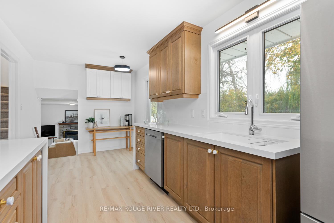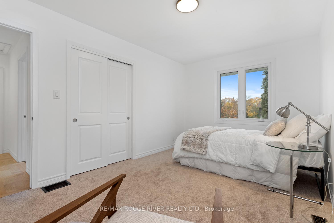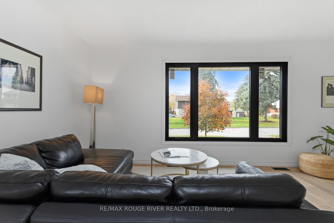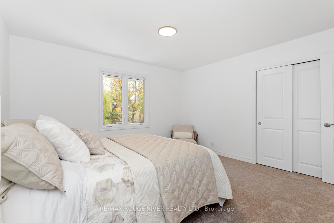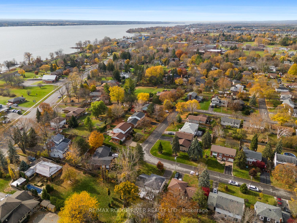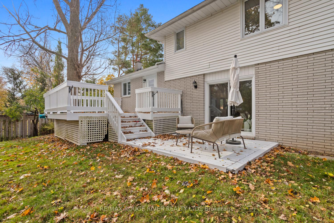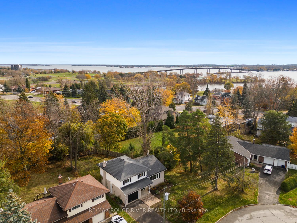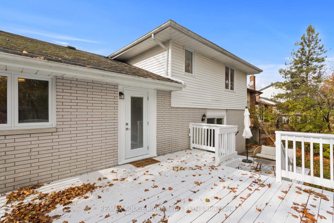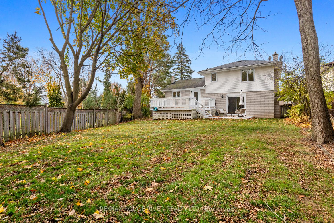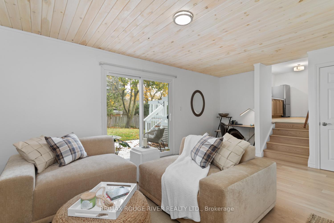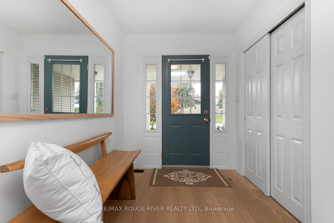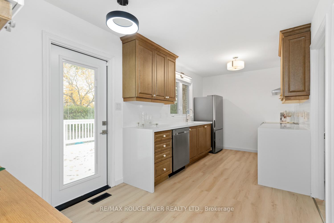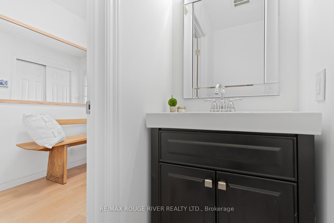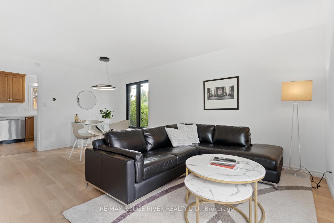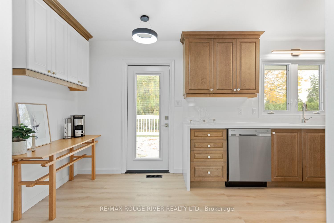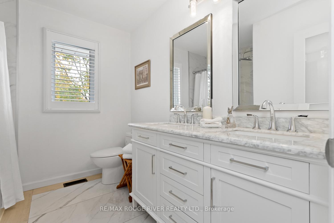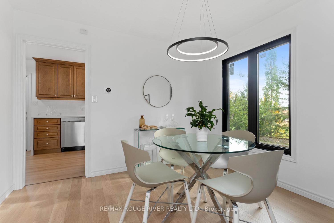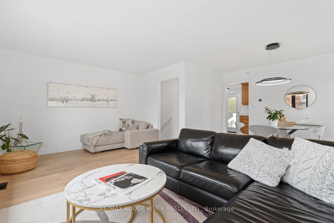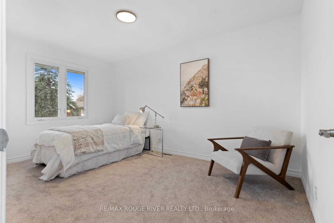$629,900
Available - For Sale
Listing ID: X12219108
27 Keller Driv , Belleville, K8P 4B3, Hastings
| This meticulously renovated 3-bedroom, 2-bathroom home in a sought-after mature neighbourhood offers both charm and modern convenience. Extensively renovated with premium upgrades exceeding six figures in value. The stylish kitchen showcases brand new appliances and quartz countertops, and both bathrooms have been thoughtfully updated. New hardwood floors, fresh windows in the living and dining room, and upgraded doors complete with a remote garage door and kitchen access reflect the attention to detail throughout. Set on a beautifully private, reverse pie-shaped lot, this turnkey home provides serene living just steps from shopping, schools, VIA Rail, and all essential amenities, ready for you to move in and enjoy. |
| Price | $629,900 |
| Taxes: | $4462.45 |
| Occupancy: | Vacant |
| Address: | 27 Keller Driv , Belleville, K8P 4B3, Hastings |
| Directions/Cross Streets: | Leland Drive & Keller Drive |
| Rooms: | 11 |
| Rooms +: | 2 |
| Bedrooms: | 3 |
| Bedrooms +: | 0 |
| Family Room: | T |
| Basement: | Partially Fi |
| Level/Floor | Room | Length(ft) | Width(ft) | Descriptions | |
| Room 1 | Main | Kitchen | 8.3 | 17.78 | Quartz Counter, Stainless Steel Appl |
| Room 2 | Second | Family Ro | 20.11 | 11.81 | Hardwood Floor, Fireplace |
| Room 3 | Main | Living Ro | 11.81 | 18.01 | Hardwood Floor |
| Room 4 | Main | Dining Ro | 10.89 | 6.99 | Hardwood Floor |
| Room 5 | Third | Bedroom | 13.28 | 13.19 | |
| Room 6 | Third | Bedroom 2 | 9.81 | 14.69 | |
| Room 7 | Third | Bedroom 3 | 8.1 | 11.25 |
| Washroom Type | No. of Pieces | Level |
| Washroom Type 1 | 4 | Third |
| Washroom Type 2 | 2 | Main |
| Washroom Type 3 | 0 | |
| Washroom Type 4 | 0 | |
| Washroom Type 5 | 0 |
| Total Area: | 0.00 |
| Approximatly Age: | 51-99 |
| Property Type: | Detached |
| Style: | Sidesplit 3 |
| Exterior: | Brick, Aluminum Siding |
| Garage Type: | Attached |
| (Parking/)Drive: | Private |
| Drive Parking Spaces: | 3 |
| Park #1 | |
| Parking Type: | Private |
| Park #2 | |
| Parking Type: | Private |
| Pool: | None |
| Approximatly Age: | 51-99 |
| Approximatly Square Footage: | 1500-2000 |
| CAC Included: | N |
| Water Included: | N |
| Cabel TV Included: | N |
| Common Elements Included: | N |
| Heat Included: | N |
| Parking Included: | N |
| Condo Tax Included: | N |
| Building Insurance Included: | N |
| Fireplace/Stove: | Y |
| Heat Type: | Forced Air |
| Central Air Conditioning: | Central Air |
| Central Vac: | N |
| Laundry Level: | Syste |
| Ensuite Laundry: | F |
| Sewers: | Sewer |
$
%
Years
This calculator is for demonstration purposes only. Always consult a professional
financial advisor before making personal financial decisions.
| Although the information displayed is believed to be accurate, no warranties or representations are made of any kind. |
| RE/MAX ROUGE RIVER REALTY LTD. |
|
|

Mina Nourikhalichi
Broker
Dir:
416-882-5419
Bus:
905-731-2000
Fax:
905-886-7556
| Virtual Tour | Book Showing | Email a Friend |
Jump To:
At a Glance:
| Type: | Freehold - Detached |
| Area: | Hastings |
| Municipality: | Belleville |
| Neighbourhood: | Belleville Ward |
| Style: | Sidesplit 3 |
| Approximate Age: | 51-99 |
| Tax: | $4,462.45 |
| Beds: | 3 |
| Baths: | 2 |
| Fireplace: | Y |
| Pool: | None |
Locatin Map:
Payment Calculator:


