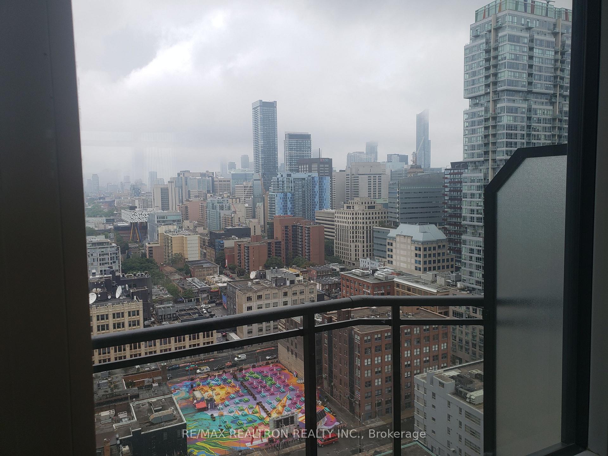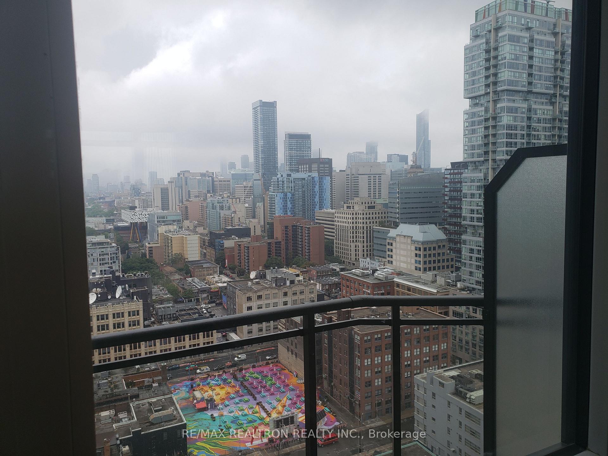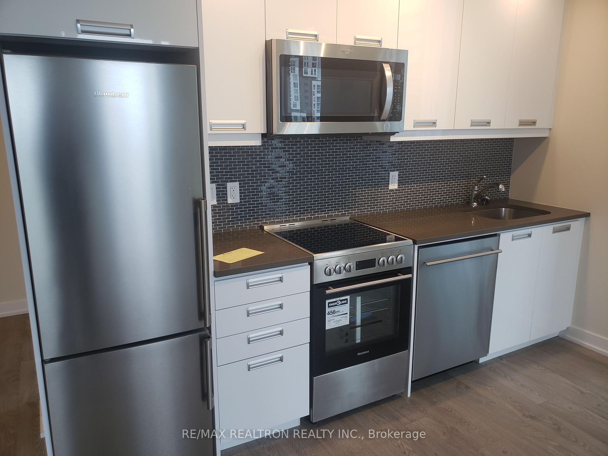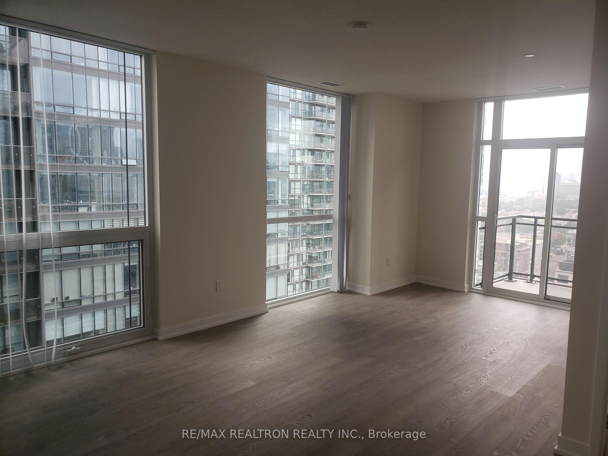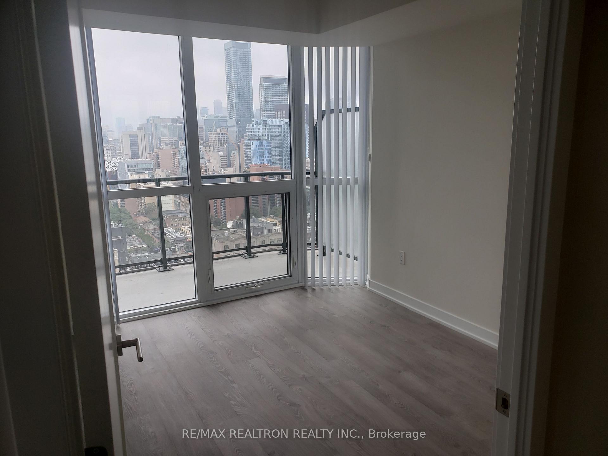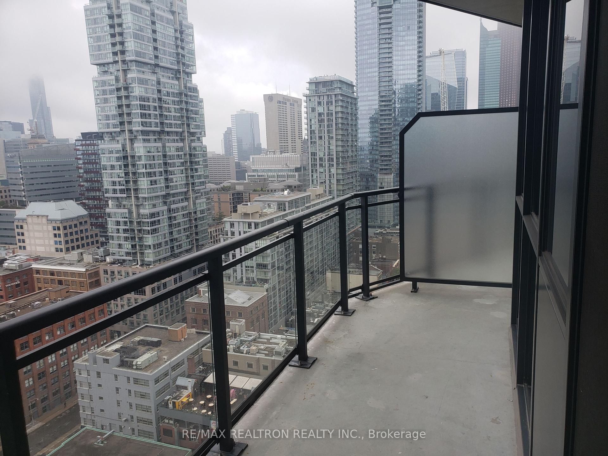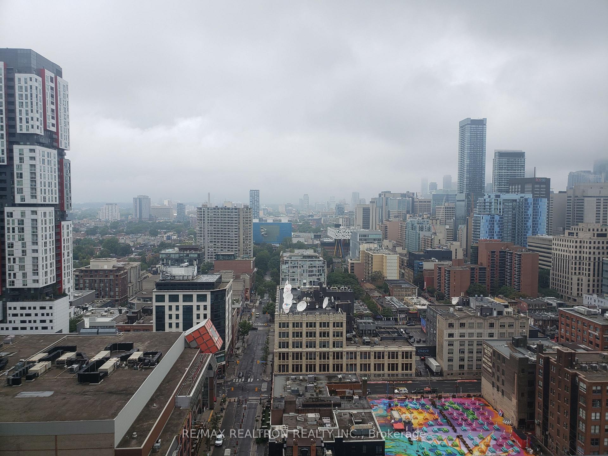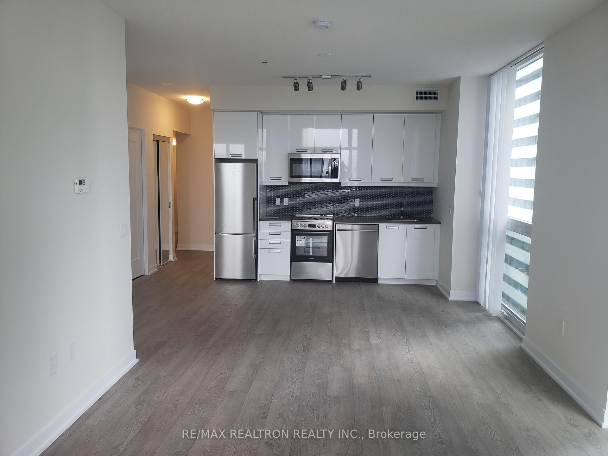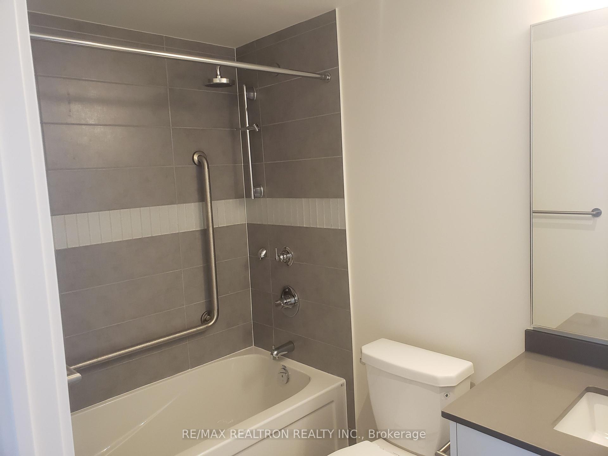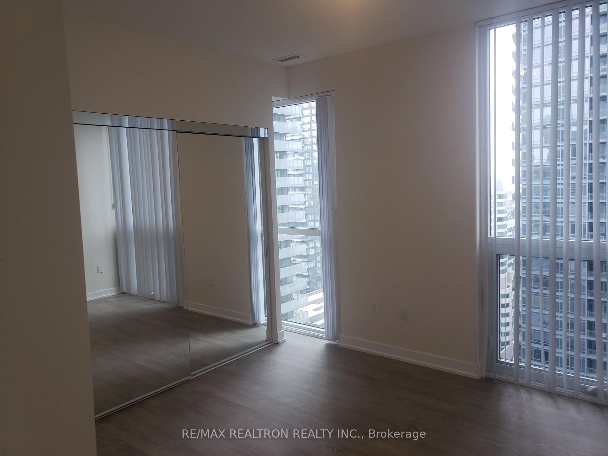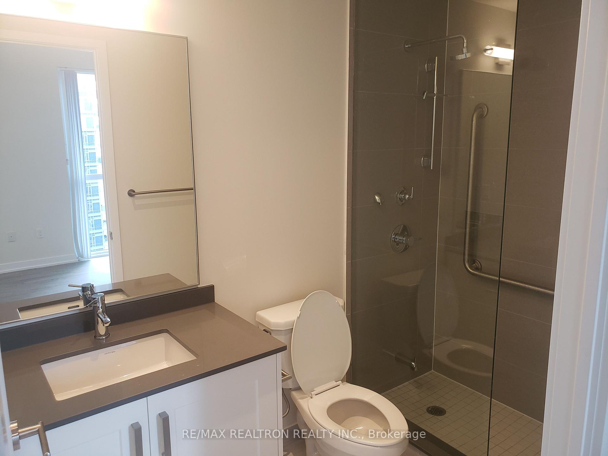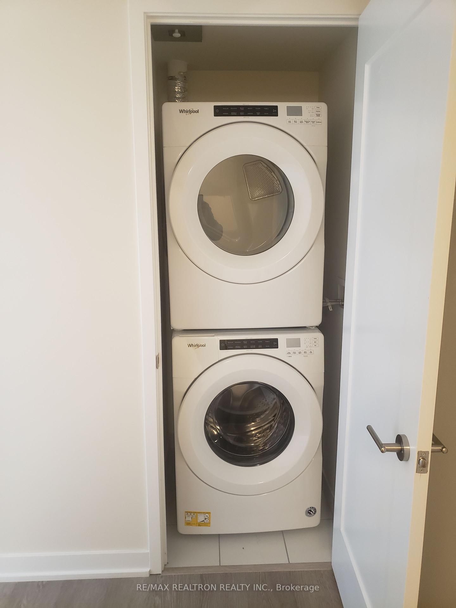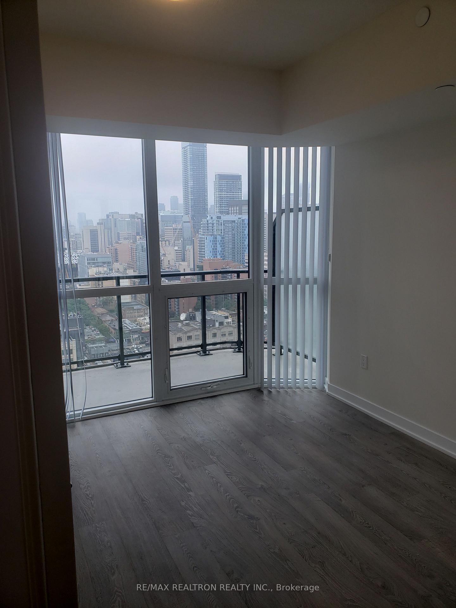$1,050,000
Available - For Sale
Listing ID: C12216459
99 John Stre , Toronto, M5V 0S6, Toronto
| Beautiful split plan 2 bed, 2 bath unit in the heart of the entertainment district. Bathed in natural light from west and north exposures. 870 sqft of modern finishings with a large 70 sqft balcony. Less than 5-year old building with 24 hour concierge, fitness centre and yoga room, swimming pool, hot tub, sun deck, terrace with BBQ's, party room and business centre. Includes prime parking and locker, steps away from each other. 450 m to St. Andrew Station and the PATH. 5- minute walks to Roy Thompson Hall, Royal Alexandra Theatre and David Pecaut Square. Just a little further to Grange Park and the Art Gallery of Ontario. Perfect place for Art Enthusiasts and Young Professionals alike. Pictures taken prior to current tenancy. |
| Price | $1,050,000 |
| Taxes: | $4743.21 |
| Occupancy: | Tenant |
| Address: | 99 John Stre , Toronto, M5V 0S6, Toronto |
| Postal Code: | M5V 0S6 |
| Province/State: | Toronto |
| Directions/Cross Streets: | John and Adelaide |
| Level/Floor | Room | Length(ft) | Width(ft) | Descriptions | |
| Room 1 | Flat | Kitchen | 23.16 | 11.15 | Combined w/Dining, Track Lighting, Quartz Counter |
| Room 2 | Flat | Dining Ro | 23.16 | 11.15 | Combined w/Living, Laminate, Large Window |
| Room 3 | Flat | Living Ro | 23.16 | 11.15 | Combined w/Kitchen, W/O To Balcony, Large Window |
| Room 4 | Flat | Primary B | 10 | 11.22 | Ensuite Bath, Large Window, Mirrored Closet |
| Room 5 | Flat | Bedroom | 9.41 | 11.32 | Large Window, Laminate, Mirrored Closet |
| Washroom Type | No. of Pieces | Level |
| Washroom Type 1 | 4 | Flat |
| Washroom Type 2 | 3 | Flat |
| Washroom Type 3 | 0 | |
| Washroom Type 4 | 0 | |
| Washroom Type 5 | 0 |
| Total Area: | 0.00 |
| Approximatly Age: | 0-5 |
| Sprinklers: | Carb |
| Washrooms: | 2 |
| Heat Type: | Forced Air |
| Central Air Conditioning: | Central Air |
| Elevator Lift: | True |
$
%
Years
This calculator is for demonstration purposes only. Always consult a professional
financial advisor before making personal financial decisions.
| Although the information displayed is believed to be accurate, no warranties or representations are made of any kind. |
| RE/MAX REALTRON REALTY INC. |
|
|

Mina Nourikhalichi
Broker
Dir:
416-882-5419
Bus:
905-731-2000
Fax:
905-886-7556
| Book Showing | Email a Friend |
Jump To:
At a Glance:
| Type: | Com - Condo Apartment |
| Area: | Toronto |
| Municipality: | Toronto C01 |
| Neighbourhood: | Waterfront Communities C1 |
| Style: | Apartment |
| Approximate Age: | 0-5 |
| Tax: | $4,743.21 |
| Maintenance Fee: | $778.76 |
| Beds: | 2 |
| Baths: | 2 |
| Fireplace: | Y |
Locatin Map:
Payment Calculator:

