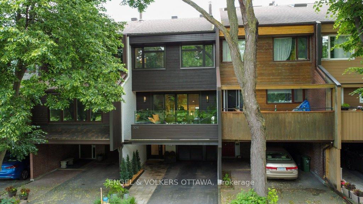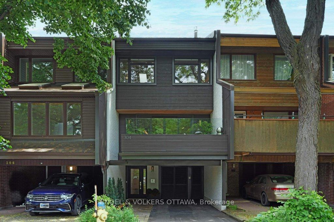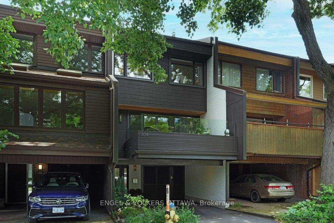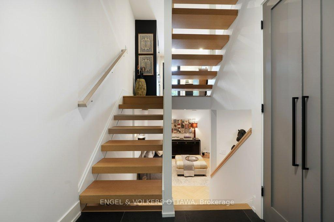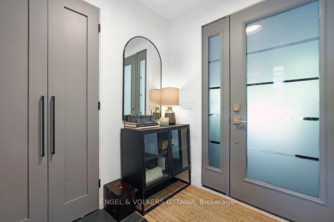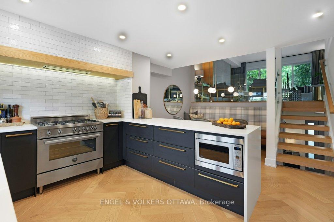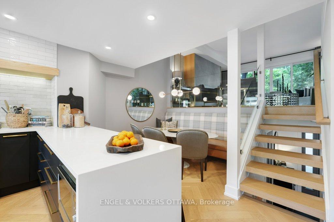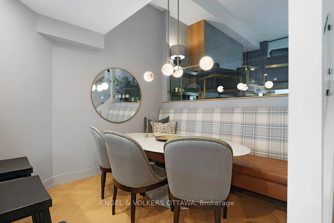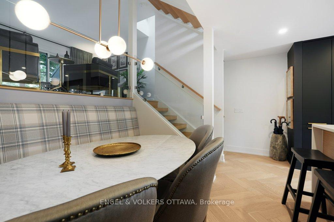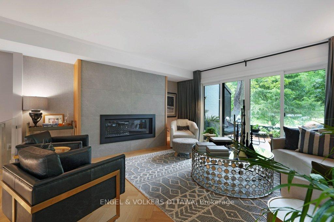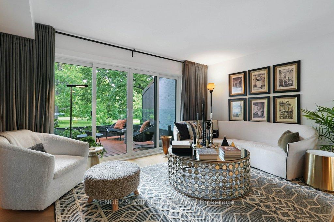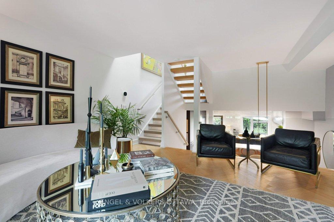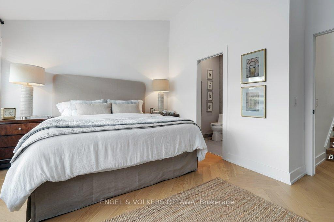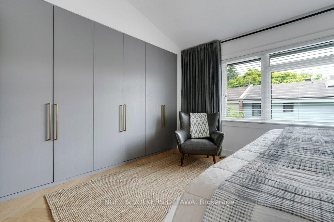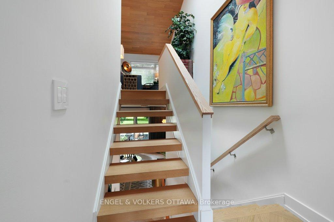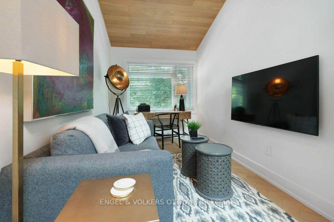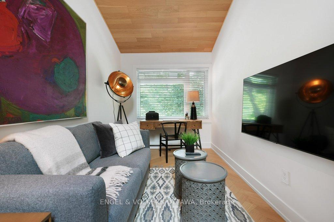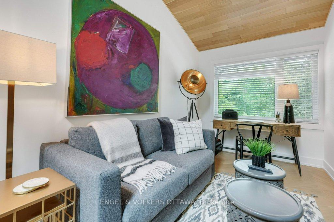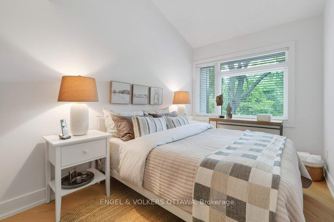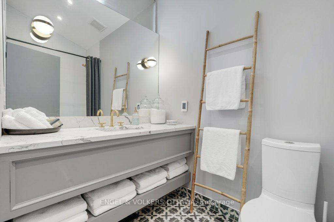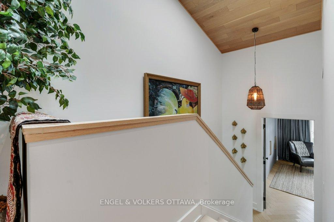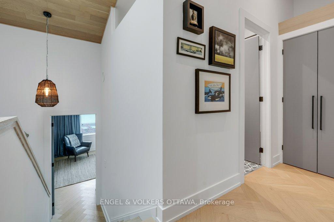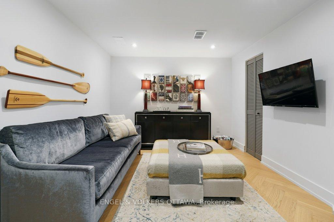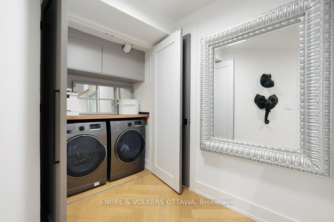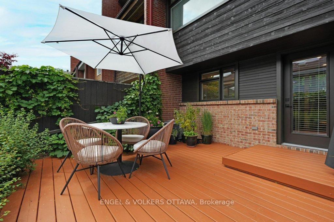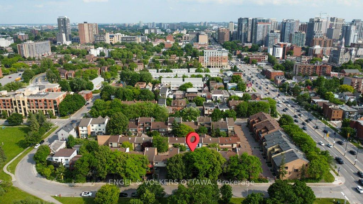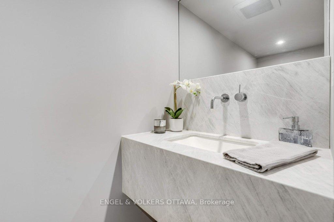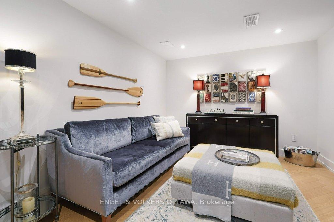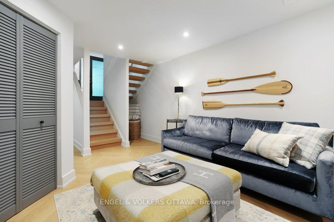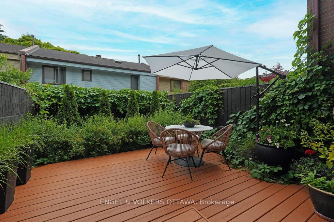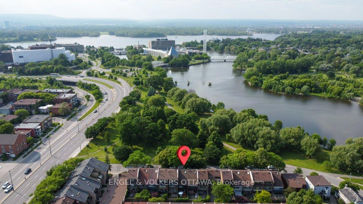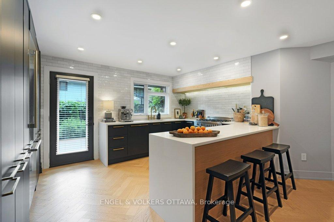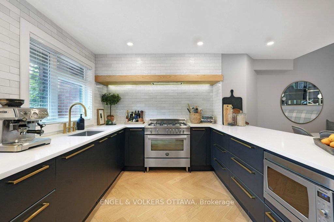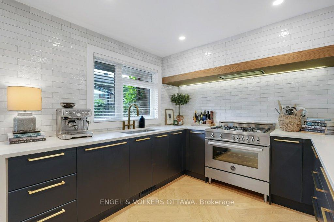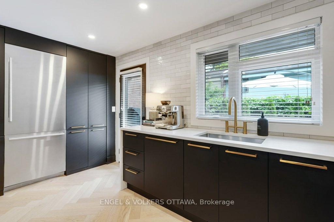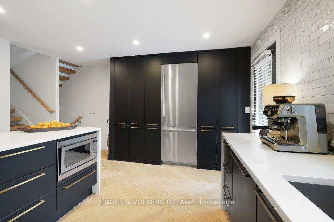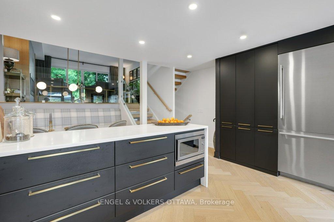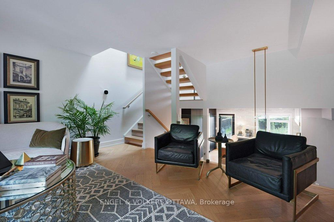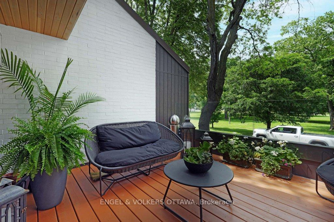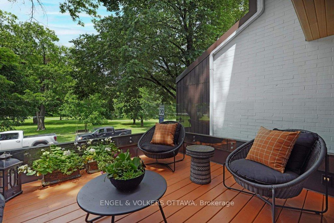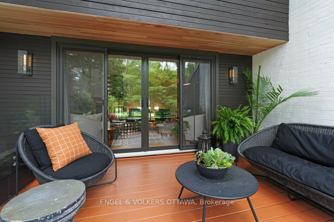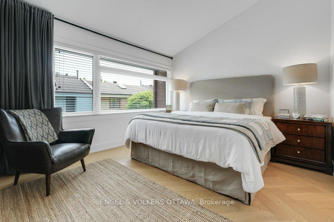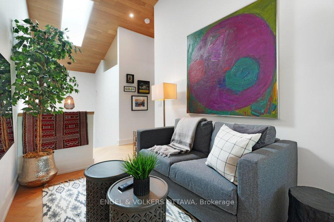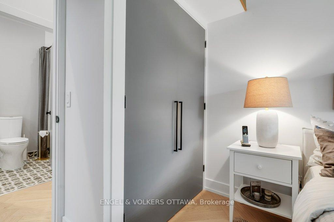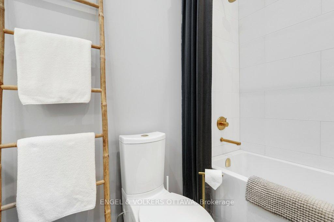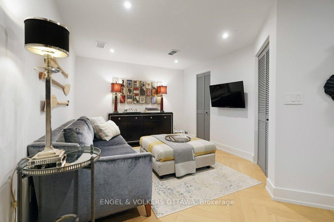$1,075,000
Available - For Sale
Listing ID: X12219165
304 CATHCART Stre , Lower Town - Sandy Hill, K1N 5C4, Ottawa
| This unparalleled transformation will stop even the most discerning buyer from offering critique. Upon arrival, it is clear that this home is unlike its neighbours. Distinctive with its white exterior, handsome black window openings, and glass railings on the upper balcony, it is evident that this property overlooking the river and park is truly unique.Once across the threshold of the new black glass door, it becomes apparent that only the finest materials have been used in the execution of this design. The floating white oak treads throughout are a smooth transition to the wide-plank white oak herringbone floors on every level. The black peninsula kitchen with seating features well-planned cabinetry accented with bronze drawer pulls and faucet. With no upper cabinets, there are plenty of large pull-out drawers and a pantry for storage. Walls of warm white handmade tile offer texture, and a dining banquette is tucked quietly in behind for intimate meals. The formal living room is half a level up and anchored by a handsome gas fireplace and a wall of soft grey "soapstone"-like tile. The focal point is the striking black garden doors that open onto an inviting outdoor space with exceptional park and river views through walls of glass railing. The primary suite has been designed with a wall of integrated closets, and the ensuite offers heated floors and towel rack, a glass shower enclosure, and high-end fixtures including a rainhead shower, telephone set, and Kohler vanity fittings. The next level is dedicated to lounging, perhaps some work, and offers a refuge for a houseguest with a beautiful 4-piece upscale bath finished in contemporary black-and-white tile and a floating vanity with quartz top.The lower level is a definite retreat for movies or relaxing, with laundry facilities tucked away and another upscale 2-piece bath. The rear garden is made quite private with cedar hedging, tall grasses, and a lovely Bridal Wreath spirea for a dramatic white wash. A must-see! |
| Price | $1,075,000 |
| Taxes: | $6014.00 |
| Occupancy: | Owner |
| Address: | 304 CATHCART Stre , Lower Town - Sandy Hill, K1N 5C4, Ottawa |
| Lot Size: | 5.08 x 77.00 (Feet) |
| Directions/Cross Streets: | King Edward & Cathcart St. |
| Rooms: | 5 |
| Rooms +: | 1 |
| Bedrooms: | 2 |
| Bedrooms +: | 0 |
| Family Room: | T |
| Basement: | Full, Finished |
| Level/Floor | Room | Length(ft) | Width(ft) | Descriptions | |
| Room 1 | Main | Dining Ro | 9.09 | 15.58 | |
| Room 2 | Main | Kitchen | 10.1 | 15.58 | |
| Room 3 | Second | Living Ro | 14.53 | 15.51 | |
| Room 4 | Third | Primary B | 13.28 | 15.65 | |
| Room 5 | Third | Bathroom | 4.76 | 7.38 | 3 Pc Ensuite |
| Room 6 | Upper | Bedroom 2 | 13.28 | 7.61 | |
| Room 7 | Upper | Bathroom | 4.89 | 9.28 | 4 Pc Bath |
| Room 8 | Lower | Family Ro | 19.12 | 12.69 | |
| Room 9 | Lower | Bathroom | 3.05 | 7.18 | 2 Pc Bath |
| Washroom Type | No. of Pieces | Level |
| Washroom Type 1 | 3 | Third |
| Washroom Type 2 | 4 | Upper |
| Washroom Type 3 | 2 | Lower |
| Washroom Type 4 | 0 | |
| Washroom Type 5 | 0 |
| Total Area: | 0.00 |
| Property Type: | Att/Row/Townhouse |
| Style: | 2 1/2 Storey |
| Exterior: | Wood , Brick Veneer |
| Garage Type: | Carport |
| Drive Parking Spaces: | 1 |
| Pool: | None |
| Approximatly Square Footage: | 1500-2000 |
| Property Features: | Park, Fenced Yard |
| CAC Included: | N |
| Water Included: | N |
| Cabel TV Included: | N |
| Common Elements Included: | N |
| Heat Included: | N |
| Parking Included: | N |
| Condo Tax Included: | N |
| Building Insurance Included: | N |
| Fireplace/Stove: | Y |
| Heat Type: | Forced Air |
| Central Air Conditioning: | Central Air |
| Central Vac: | N |
| Laundry Level: | Syste |
| Ensuite Laundry: | F |
| Sewers: | Sewer |
| Utilities-Hydro: | Y |
$
%
Years
This calculator is for demonstration purposes only. Always consult a professional
financial advisor before making personal financial decisions.
| Although the information displayed is believed to be accurate, no warranties or representations are made of any kind. |
| ENGEL & VOLKERS OTTAWA |
|
|

Mina Nourikhalichi
Broker
Dir:
416-882-5419
Bus:
905-731-2000
Fax:
905-886-7556
| Book Showing | Email a Friend |
Jump To:
At a Glance:
| Type: | Freehold - Att/Row/Townhouse |
| Area: | Ottawa |
| Municipality: | Lower Town - Sandy Hill |
| Neighbourhood: | 4002 - Lower Town |
| Style: | 2 1/2 Storey |
| Lot Size: | 5.08 x 77.00(Feet) |
| Tax: | $6,014 |
| Beds: | 2 |
| Baths: | 3 |
| Fireplace: | Y |
| Pool: | None |
Locatin Map:
Payment Calculator:

