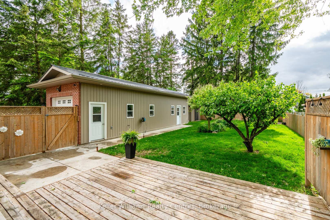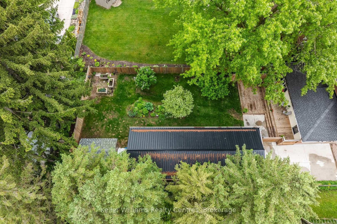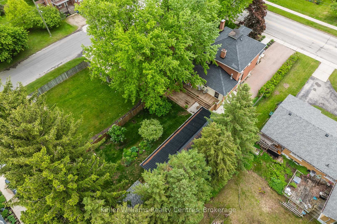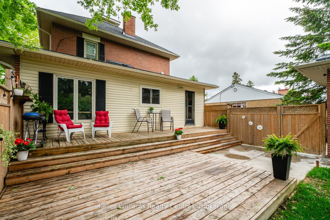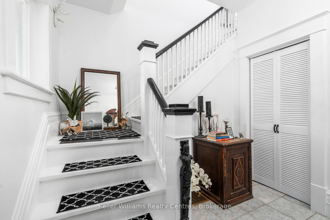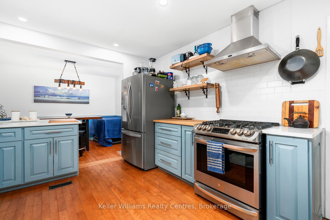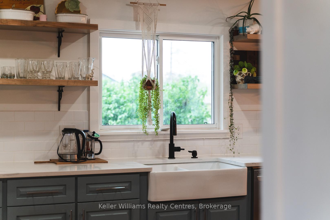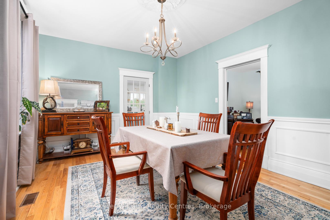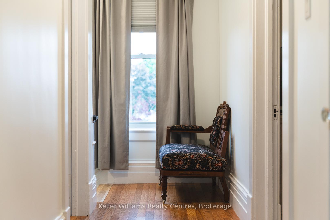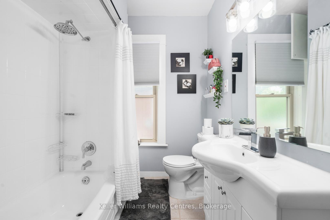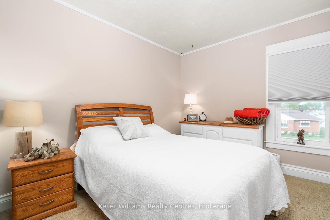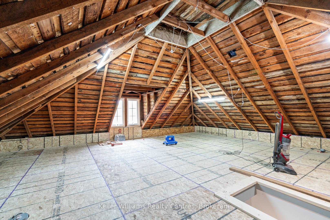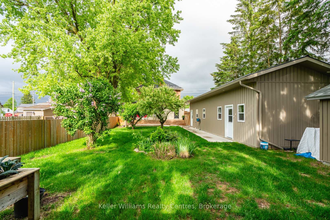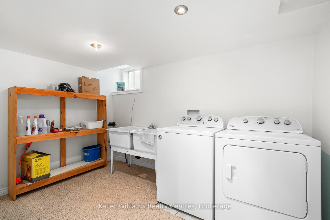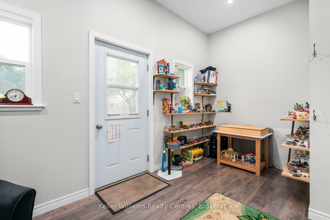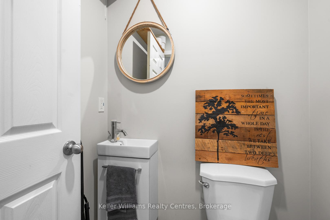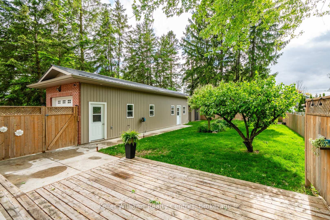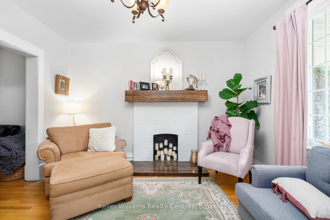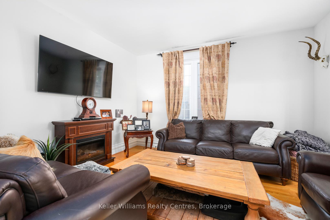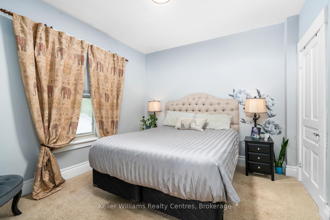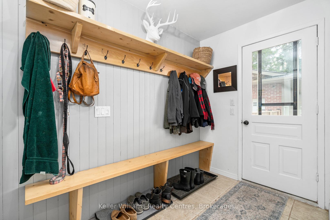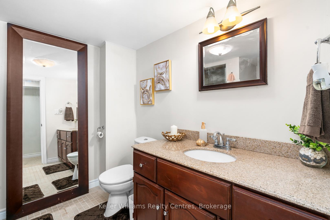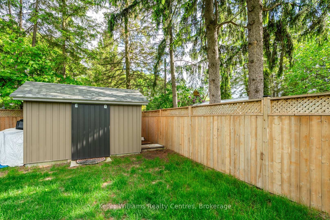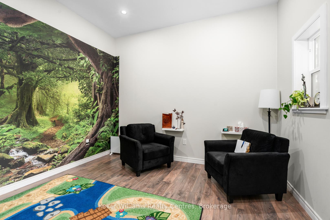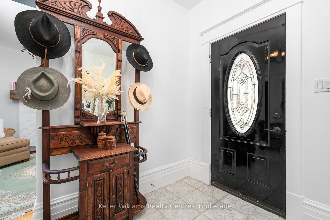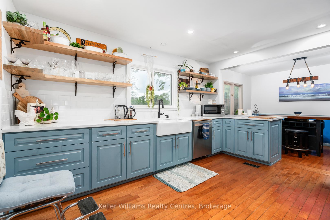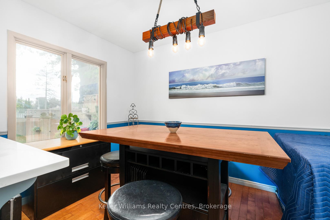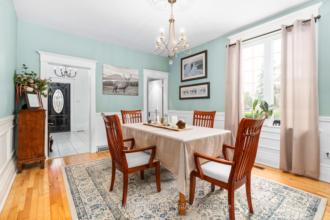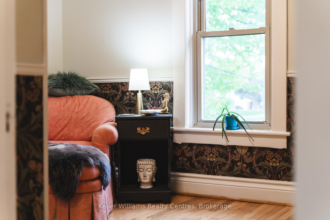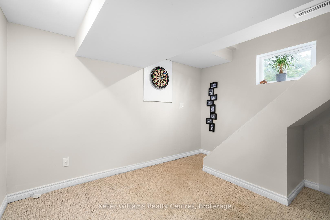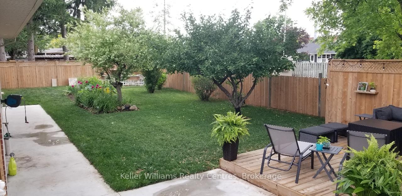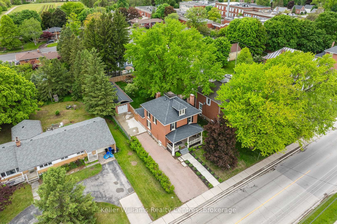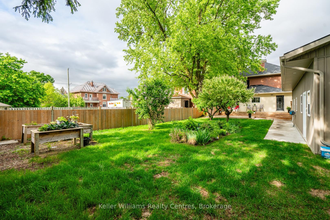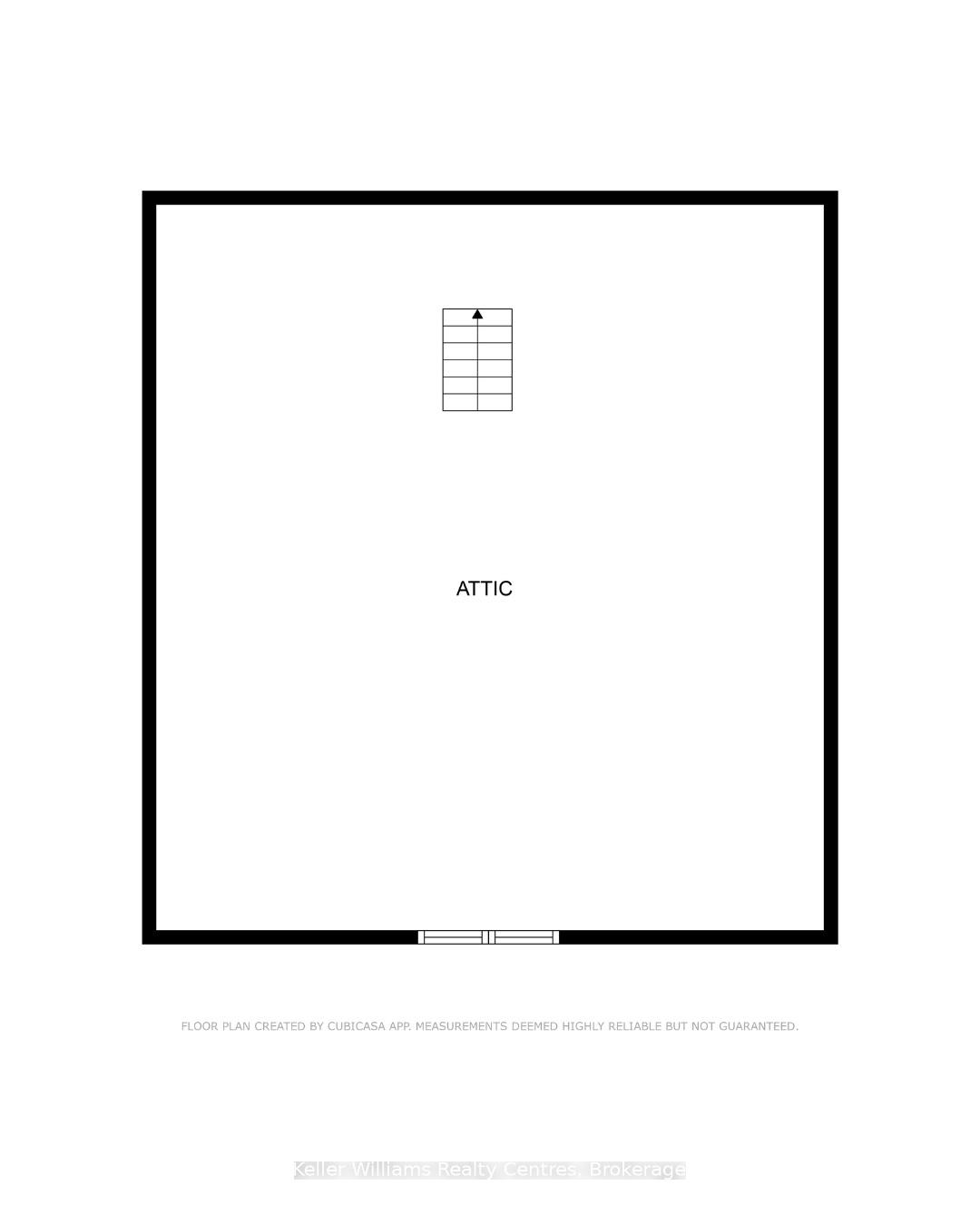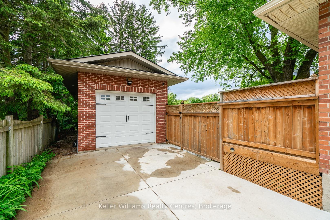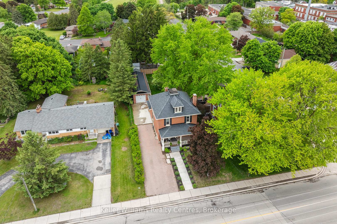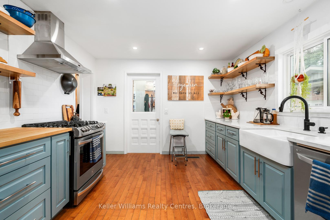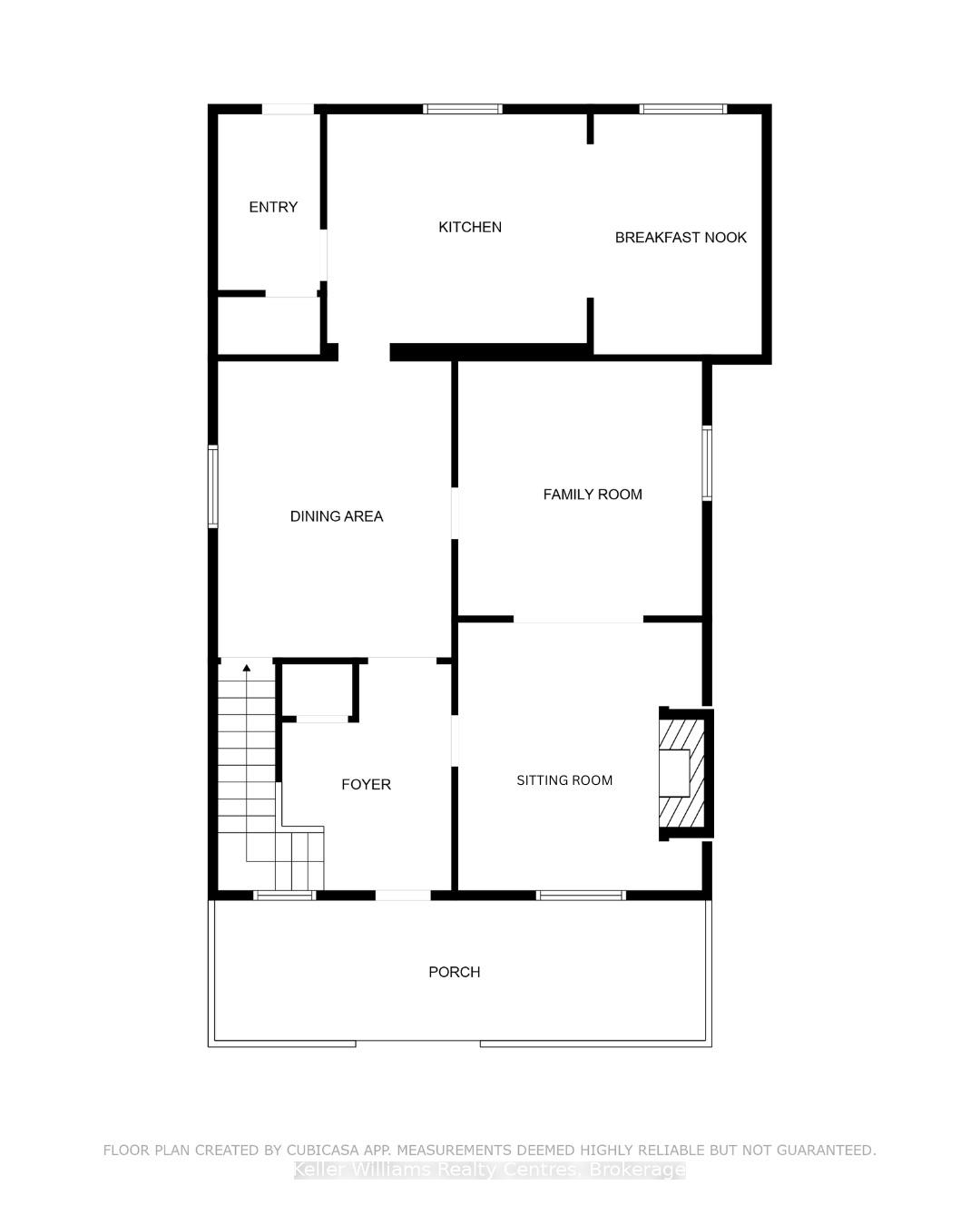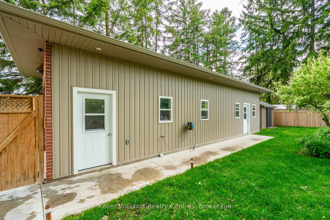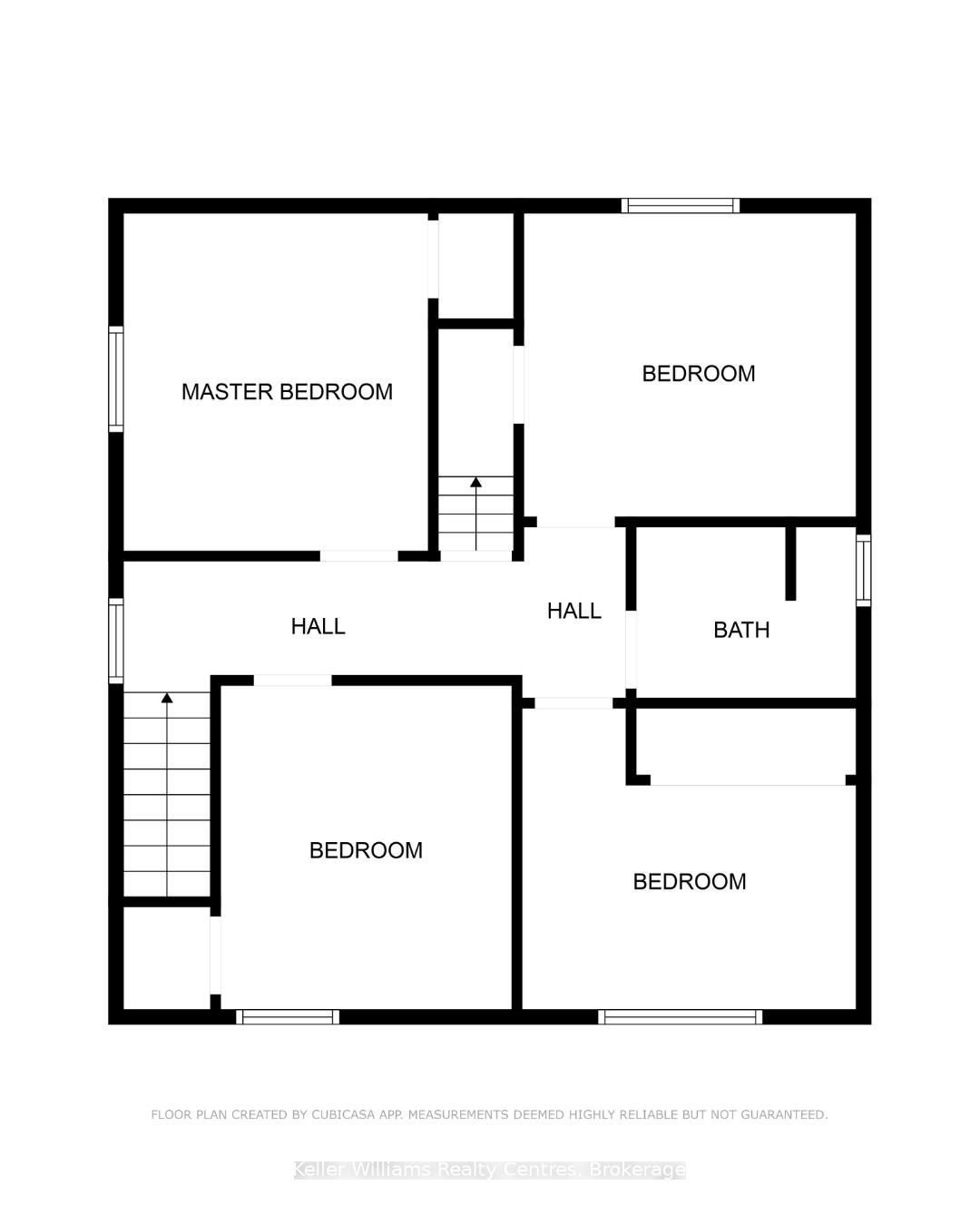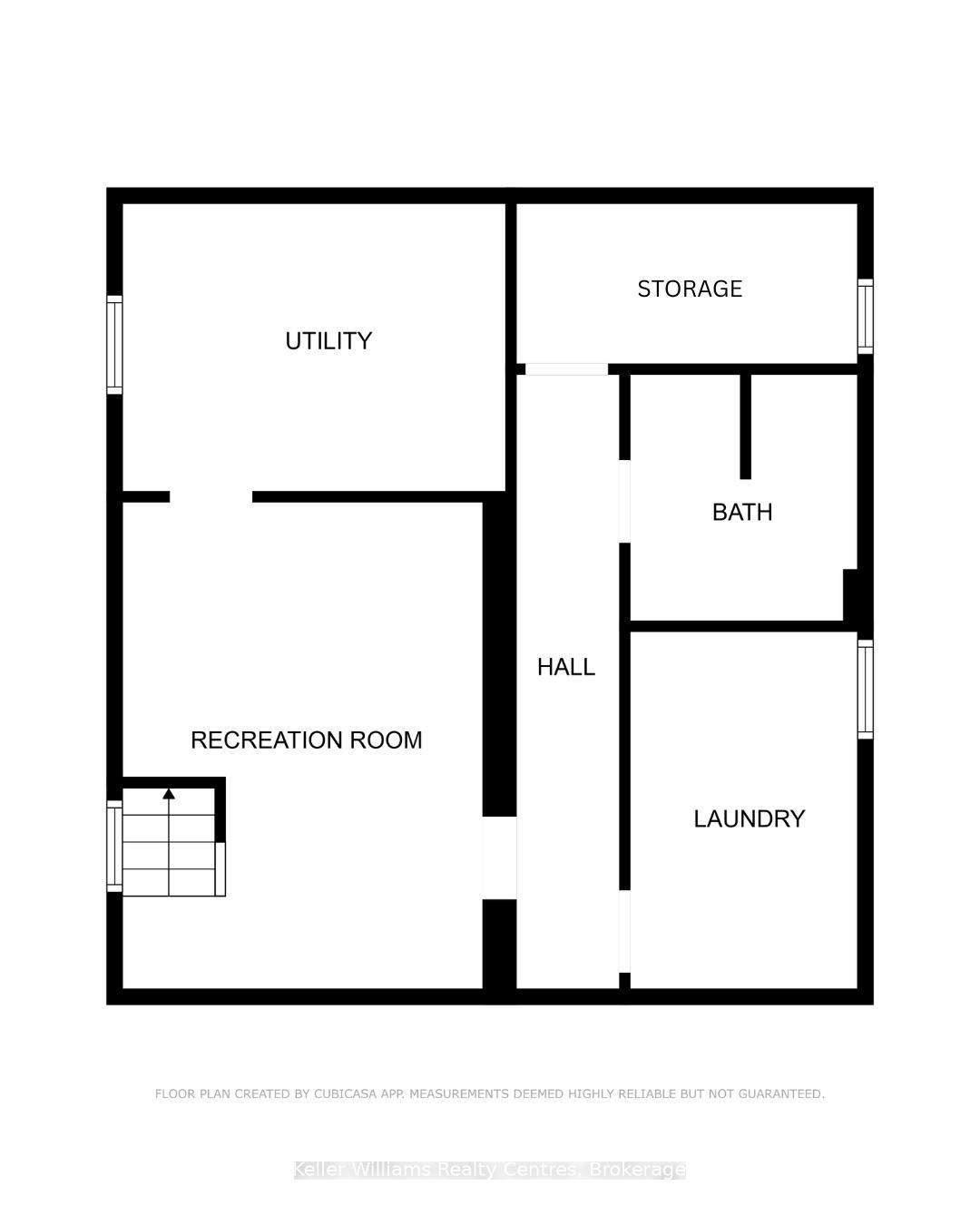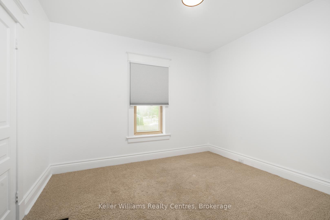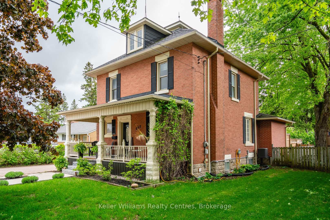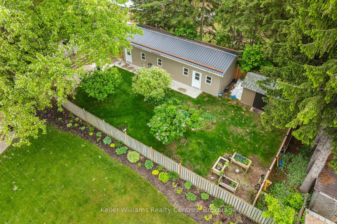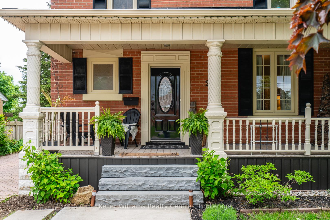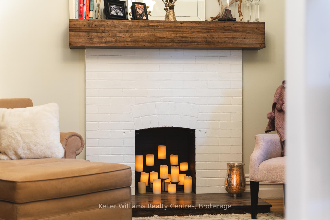$549,900
Available - For Sale
Listing ID: X12188484
288 7th Aven , Hanover, N4N 2H4, Grey County
| Step into a piece of history with this character-filled 4-bedroom, 2-bathroom home that beautifully blends timeless charm with modern convenience. Over 100 years old and brimming with personality, this home sits on a fully fenced lot, offering privacy and space for outdoor living, pets, or gardening. A detached garage adds even more value, complete with a finished 12'x15'6" office space with a 2 pc bath, ideal for remote work, creative pursuits, or a potential guest suite. Inside, you'll find original details that speak to the homes storied past, while thoughtful updates provide comfort and functionality for today's lifestyle. Upstairs, a massive attic presents exciting development potential to create a dream studio, extra living space, or an incredible primary suite. Located just minutes from local shops, restaurants, schools, and transit, this property combines historic beauty with unbeatable convenience. New in 2021: Furnace, AC, Hot water tank, Kitchen along with most wiring and plumbing, garage, fence and most appliances. |
| Price | $549,900 |
| Taxes: | $3029.00 |
| Assessment Year: | 2024 |
| Occupancy: | Owner |
| Address: | 288 7th Aven , Hanover, N4N 2H4, Grey County |
| Directions/Cross Streets: | 10TH STREET |
| Rooms: | 9 |
| Rooms +: | 1 |
| Bedrooms: | 4 |
| Bedrooms +: | 0 |
| Family Room: | T |
| Basement: | Finished, Half |
| Level/Floor | Room | Length(ft) | Width(ft) | Descriptions | |
| Room 1 | Ground | Foyer | 9.51 | 5.51 | |
| Room 2 | Ground | Kitchen | 11.18 | 13.58 | |
| Room 3 | Ground | Dining Ro | 8.79 | 11.25 | |
| Room 4 | Ground | Dining Ro | 12.1 | 14.69 | |
| Room 5 | Ground | Living Ro | 12.6 | 13.58 | |
| Room 6 | Ground | Sitting | 12.92 | 12.69 | |
| Room 7 | Basement | Recreatio | 15.91 | 11.09 | |
| Room 8 | Basement | Utility R | 10.4 | 11.91 | |
| Room 9 | Basement | Laundry | 7.71 | 11.25 | |
| Room 10 | Basement | Other | 5.9 | 12.2 | |
| Room 11 | Second | Bedroom | 10.99 | 9.68 | |
| Room 12 | Second | Bedroom 2 | 10.4 | 11.51 | |
| Room 13 | Second | Bedroom 3 | 9.91 | 11.38 | |
| Room 14 | Second | Bedroom 4 | 7.9 | 11.38 | |
| Room 15 | Third | Other | 25.78 | 26.9 |
| Washroom Type | No. of Pieces | Level |
| Washroom Type 1 | 3 | Basement |
| Washroom Type 2 | 4 | Second |
| Washroom Type 3 | 0 | |
| Washroom Type 4 | 0 | |
| Washroom Type 5 | 0 | |
| Washroom Type 6 | 3 | Basement |
| Washroom Type 7 | 4 | Second |
| Washroom Type 8 | 0 | |
| Washroom Type 9 | 0 | |
| Washroom Type 10 | 0 |
| Total Area: | 0.00 |
| Approximatly Age: | 100+ |
| Property Type: | Detached |
| Style: | 2-Storey |
| Exterior: | Brick, Vinyl Siding |
| Garage Type: | Detached |
| (Parking/)Drive: | Private |
| Drive Parking Spaces: | 4 |
| Park #1 | |
| Parking Type: | Private |
| Park #2 | |
| Parking Type: | Private |
| Pool: | None |
| Other Structures: | Other, Shed |
| Approximatly Age: | 100+ |
| Approximatly Square Footage: | 1500-2000 |
| Property Features: | Hospital, Library |
| CAC Included: | N |
| Water Included: | N |
| Cabel TV Included: | N |
| Common Elements Included: | N |
| Heat Included: | N |
| Parking Included: | N |
| Condo Tax Included: | N |
| Building Insurance Included: | N |
| Fireplace/Stove: | N |
| Heat Type: | Forced Air |
| Central Air Conditioning: | Central Air |
| Central Vac: | N |
| Laundry Level: | Syste |
| Ensuite Laundry: | F |
| Sewers: | Sewer |
| Water: | Water Sys |
| Water Supply Types: | Water System |
| Utilities-Cable: | Y |
| Utilities-Hydro: | Y |
$
%
Years
This calculator is for demonstration purposes only. Always consult a professional
financial advisor before making personal financial decisions.
| Although the information displayed is believed to be accurate, no warranties or representations are made of any kind. |
| Keller Williams Realty Centres |
|
|

Mina Nourikhalichi
Broker
Dir:
416-882-5419
Bus:
905-731-2000
Fax:
905-886-7556
| Book Showing | Email a Friend |
Jump To:
At a Glance:
| Type: | Freehold - Detached |
| Area: | Grey County |
| Municipality: | Hanover |
| Neighbourhood: | Hanover |
| Style: | 2-Storey |
| Approximate Age: | 100+ |
| Tax: | $3,029 |
| Beds: | 4 |
| Baths: | 2 |
| Fireplace: | N |
| Pool: | None |
Locatin Map:
Payment Calculator:

