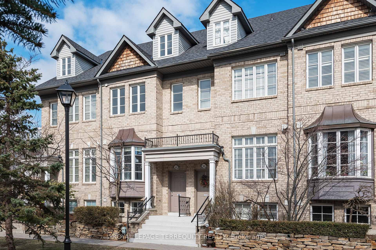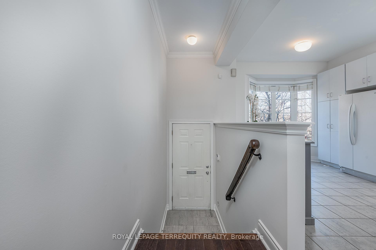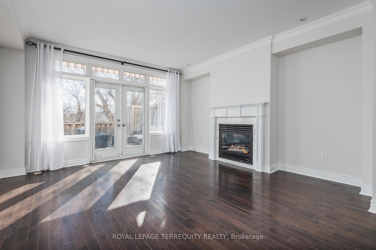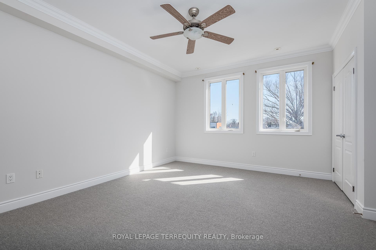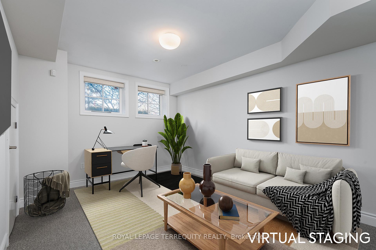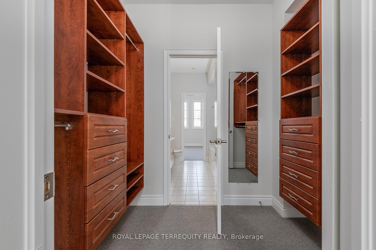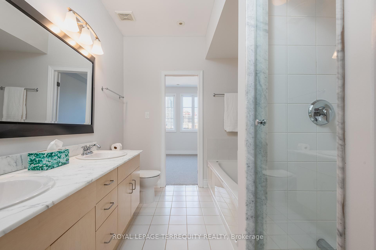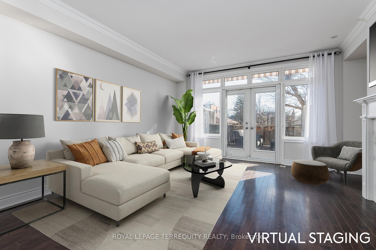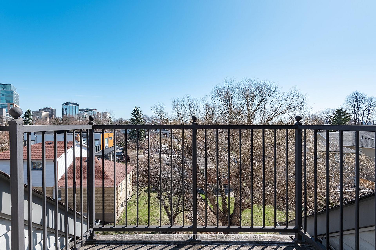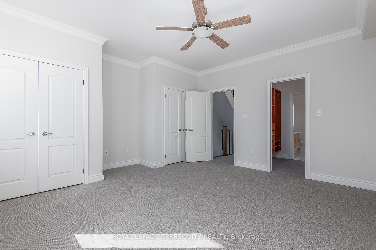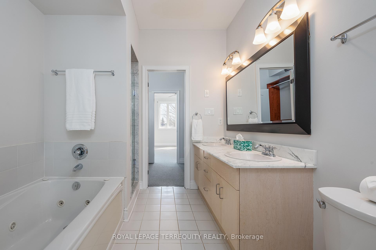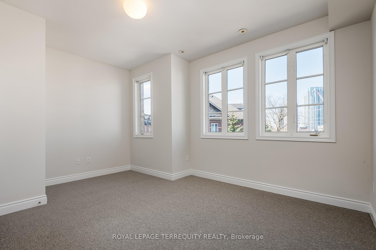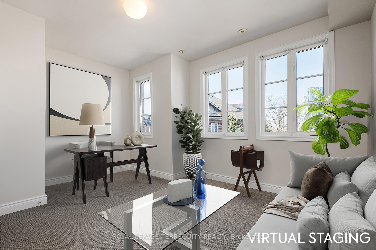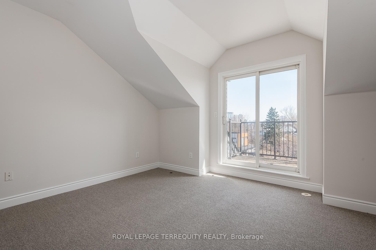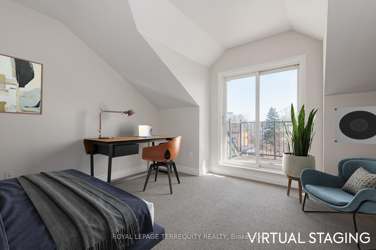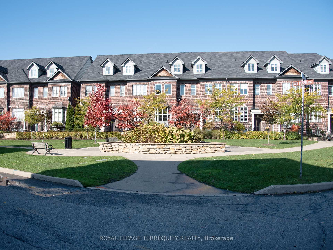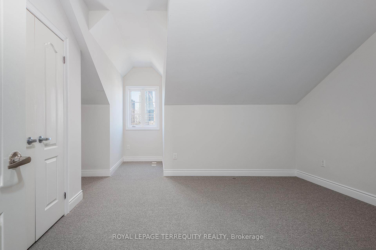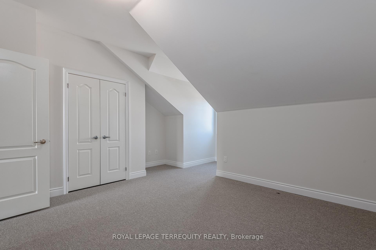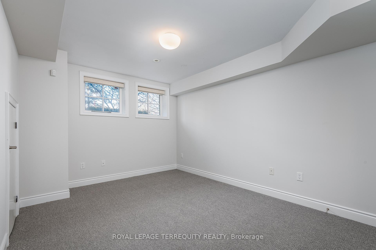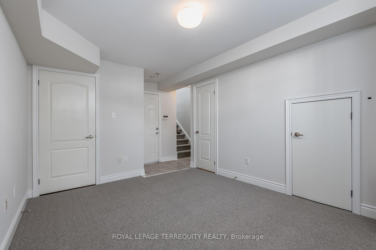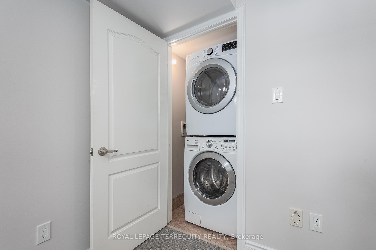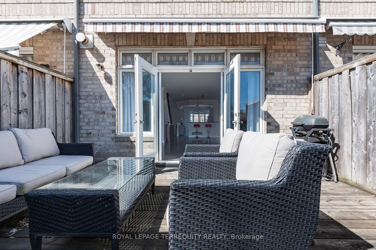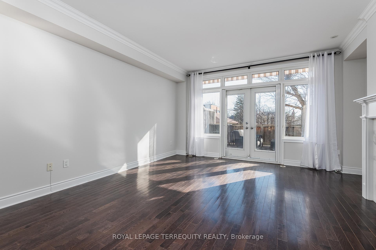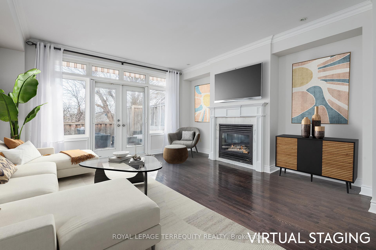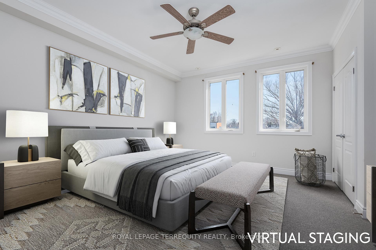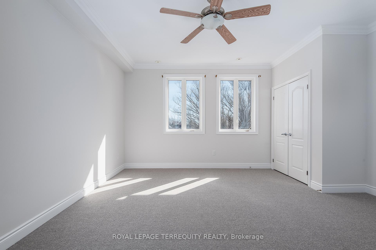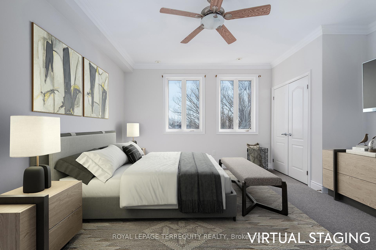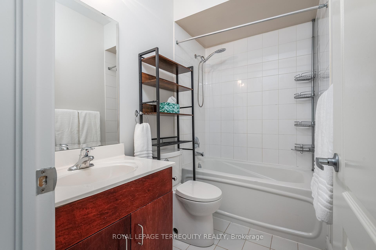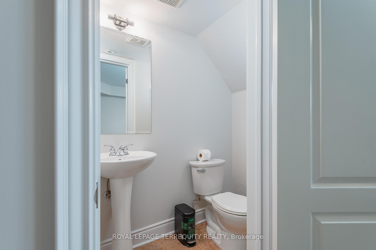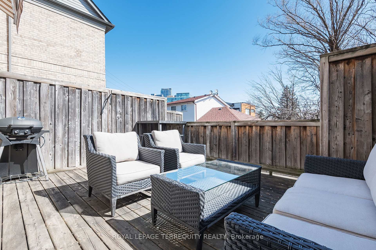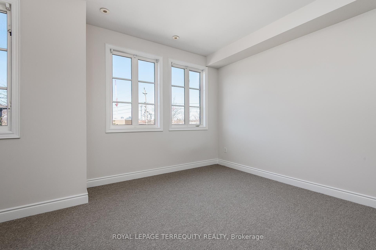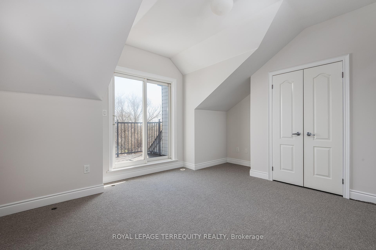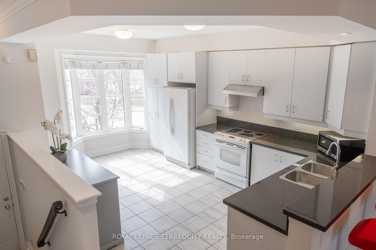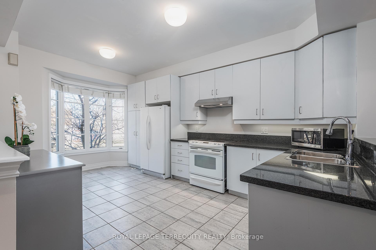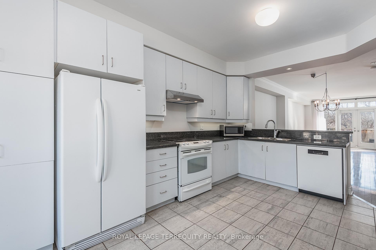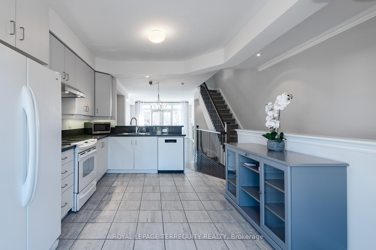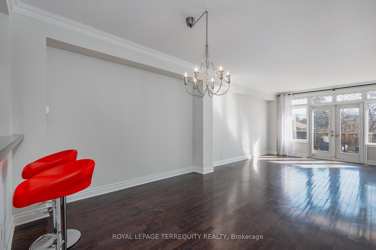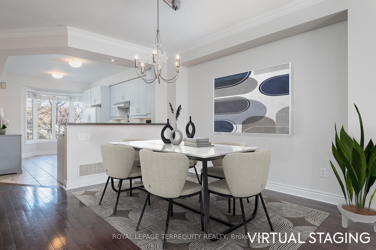$1,274,000
Available - For Sale
Listing ID: W12188439
37 Shires Lane , Toronto, M8Z 6C9, Toronto
| "Bloorview Village" by Dunpar. A special community focused around a tranquil centre courtyard where neighbours gather and children play. 2260 Square Feet of newly updated living space: Freshly Painted and Broadloom replaced. Optional four (4) bedroom or three (3) plus upper family room/home office. Entertainers open concept main floor with dramatic nine (9) foot ceiling height throughout. French door walk out from the living room to a spacious terrace to expand your warm weather parties. Gas BBQ Hook up. Primary Bedroom has oodles of closet space: walk in with custom organizers and two (2) additional double closets - Start shopping. Exceptional storage. Two (2) car tandem garage. Incredibly well run complex - TCECC 1634 : $210.00/month includes: Private garbage, Snow removal, Lawn care & Common Elements. Stroll to Islington Subway, Kipling "GO" train, Islington Village & The Kingsway Shops & Restaurants. Easy Highway Access. Sought After school districts. Dare to Compare. |
| Price | $1,274,000 |
| Taxes: | $6130.73 |
| Occupancy: | Vacant |
| Address: | 37 Shires Lane , Toronto, M8Z 6C9, Toronto |
| Directions/Cross Streets: | Bloor / Islington / Van Dusen Blvd |
| Rooms: | 7 |
| Rooms +: | 1 |
| Bedrooms: | 4 |
| Bedrooms +: | 0 |
| Family Room: | T |
| Basement: | Walk-Out, Partial Base |
| Level/Floor | Room | Length(ft) | Width(ft) | Descriptions | |
| Room 1 | Main | Living Ro | 15.81 | 15.15 | Gas Fireplace, Hardwood Floor, W/O To Terrace |
| Room 2 | Main | Dining Ro | 12 | 11.68 | Open Concept, Crown Moulding, Hardwood Floor |
| Room 3 | Main | Kitchen | 16.5 | 10.5 | Granite Counters, Ceramic Floor, Bay Window |
| Room 4 | Main | Other | 16.01 | 13.15 | French Doors, Hardwood Floor, East View |
| Room 5 | Second | Primary B | 15.15 | 14.99 | Walk-In Closet(s), His and Hers Closets, 5 Pc Ensuite |
| Room 6 | Second | Bedroom 2 | 15.15 | 12.17 | Broadloom, Casement Windows, West View |
| Room 7 | Third | Bedroom 3 | 15.15 | 13.48 | Double Closet, W/O To Balcony, Broadloom |
| Room 8 | Third | Bedroom 4 | 15.15 | 12.5 | Broadloom, Double Closet |
| Room 9 | Basement | Recreatio | 13.58 | 10.5 | 2 Pc Ensuite, Above Grade Window, Access To Garage |
| Washroom Type | No. of Pieces | Level |
| Washroom Type 1 | 5 | Second |
| Washroom Type 2 | 4 | Third |
| Washroom Type 3 | 2 | Lower |
| Washroom Type 4 | 0 | |
| Washroom Type 5 | 0 | |
| Washroom Type 6 | 5 | Second |
| Washroom Type 7 | 4 | Third |
| Washroom Type 8 | 2 | Lower |
| Washroom Type 9 | 0 | |
| Washroom Type 10 | 0 |
| Total Area: | 0.00 |
| Approximatly Age: | 16-30 |
| Property Type: | Att/Row/Townhouse |
| Style: | 3-Storey |
| Exterior: | Board & Batten , Brick |
| Garage Type: | Built-In |
| Drive Parking Spaces: | 0 |
| Pool: | None |
| Approximatly Age: | 16-30 |
| Approximatly Square Footage: | 2000-2500 |
| Property Features: | Golf, Hospital |
| CAC Included: | N |
| Water Included: | N |
| Cabel TV Included: | N |
| Common Elements Included: | N |
| Heat Included: | N |
| Parking Included: | N |
| Condo Tax Included: | N |
| Building Insurance Included: | N |
| Fireplace/Stove: | Y |
| Heat Type: | Forced Air |
| Central Air Conditioning: | Central Air |
| Central Vac: | N |
| Laundry Level: | Syste |
| Ensuite Laundry: | F |
| Sewers: | Sewer |
$
%
Years
This calculator is for demonstration purposes only. Always consult a professional
financial advisor before making personal financial decisions.
| Although the information displayed is believed to be accurate, no warranties or representations are made of any kind. |
| ROYAL LEPAGE TERREQUITY REALTY |
|
|

Mina Nourikhalichi
Broker
Dir:
416-882-5419
Bus:
905-731-2000
Fax:
905-886-7556
| Virtual Tour | Book Showing | Email a Friend |
Jump To:
At a Glance:
| Type: | Freehold - Att/Row/Townhouse |
| Area: | Toronto |
| Municipality: | Toronto W08 |
| Neighbourhood: | Islington-City Centre West |
| Style: | 3-Storey |
| Approximate Age: | 16-30 |
| Tax: | $6,130.73 |
| Beds: | 4 |
| Baths: | 3 |
| Fireplace: | Y |
| Pool: | None |
Locatin Map:
Payment Calculator:

