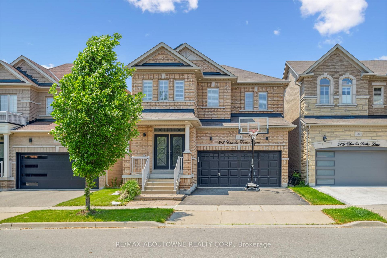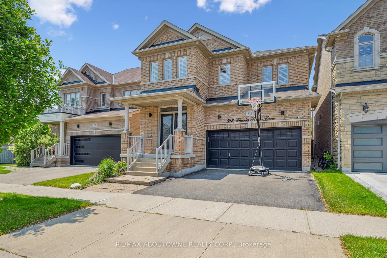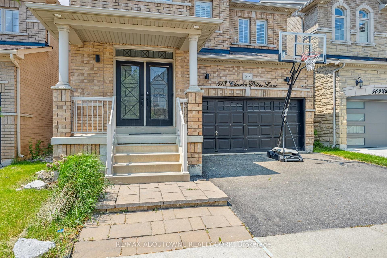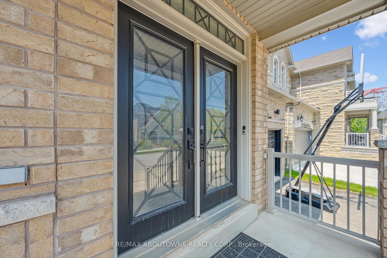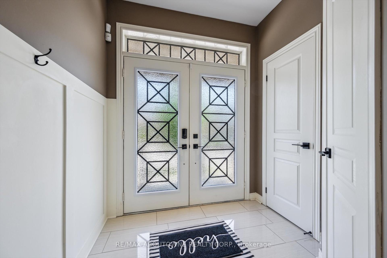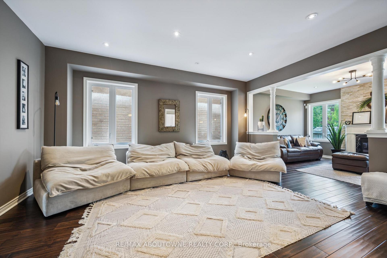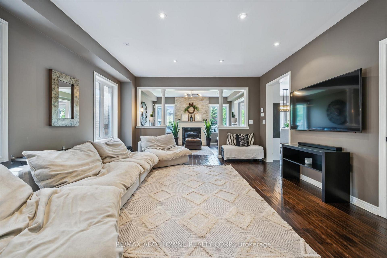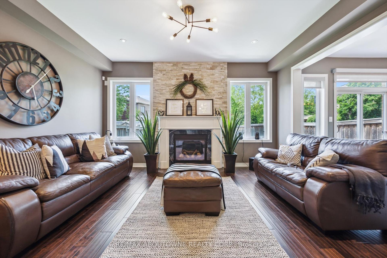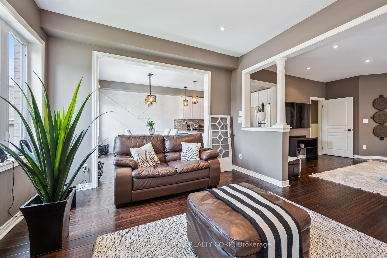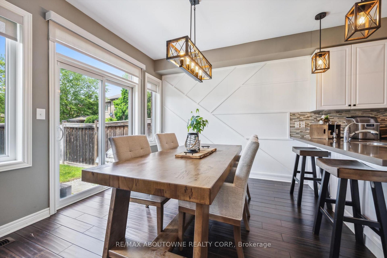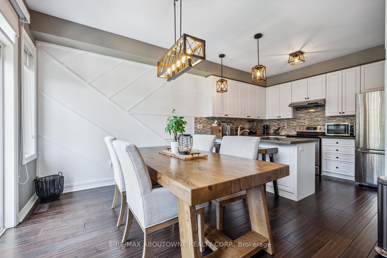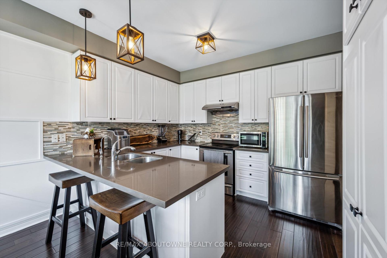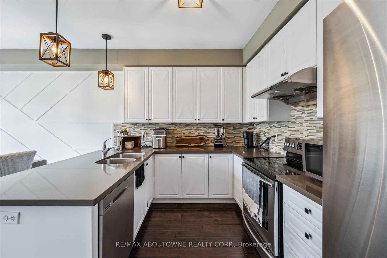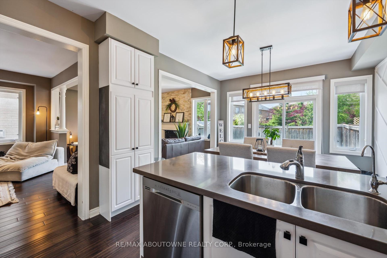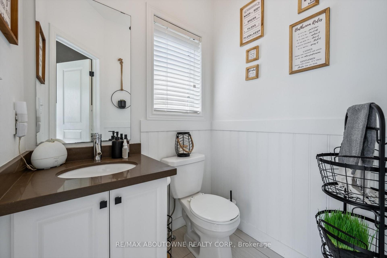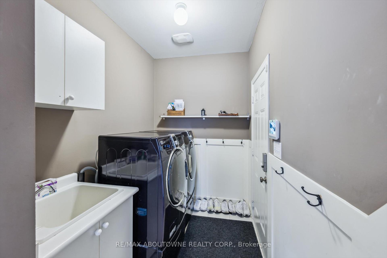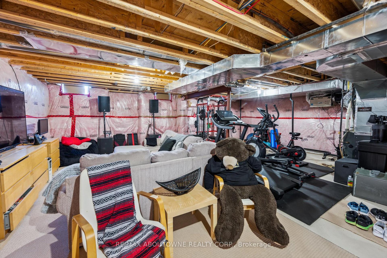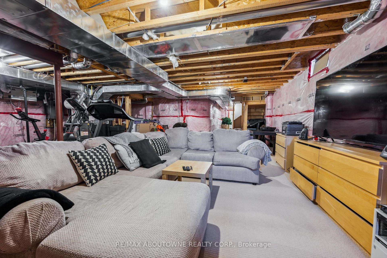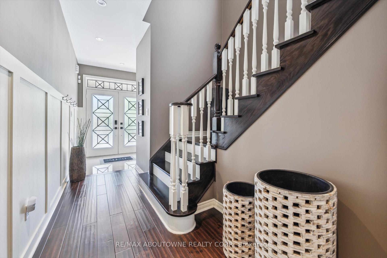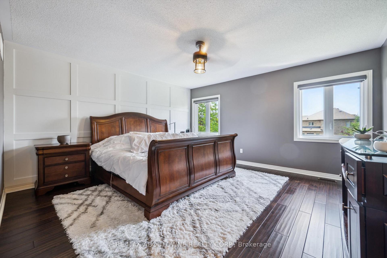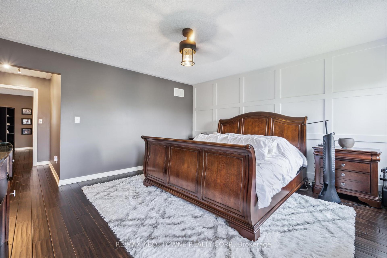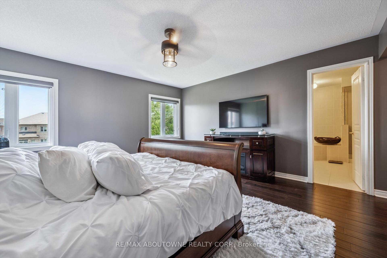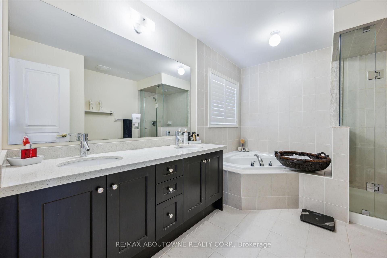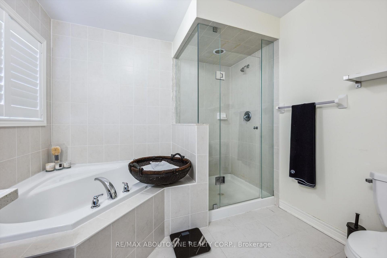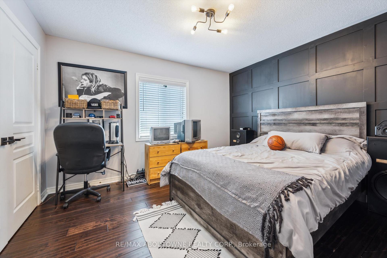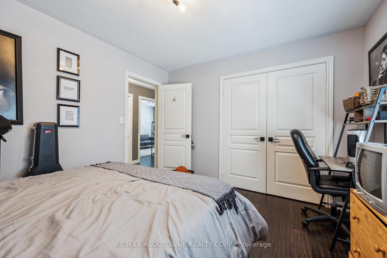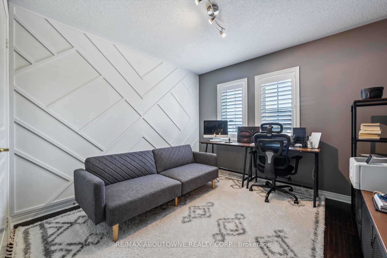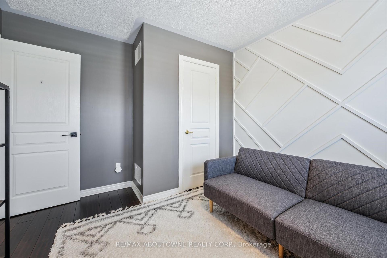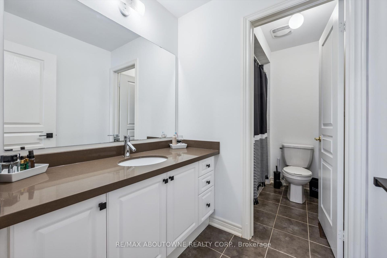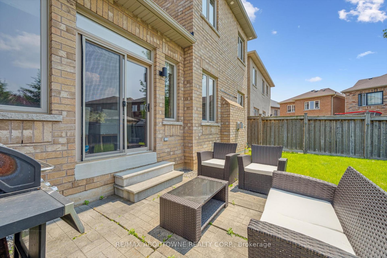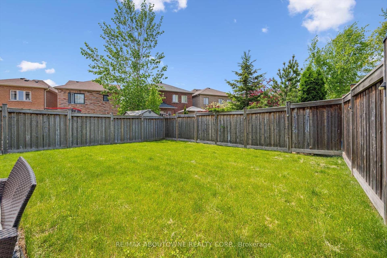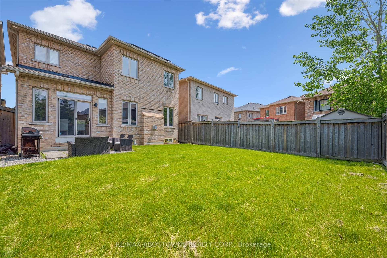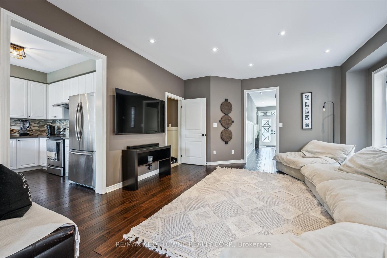$1,629,000
Available - For Sale
Listing ID: W12199105
513 Charles Potter Lane , Oakville, L6M 0P7, Halton
| Stylish 4 bedroom family home with an extra-deep lot on a quiet street in Glenorchy - one of North Oakville's most desirable neighbourhoods. This beautifully updated 2,285 sqft home features wide plank hardwood throughout the main and upper level, pot lights, quartz counters in the kitchen and bathrooms, decorative moulding in the dining room and bedrooms, and an open-concept main floor ideal for both entertaining and everyday living. The upgraded eat-in kitchen includes a breakfast bar, newer dishwasher and stainless steel appliances, flowing into a bright & sunny family room with gas fireplace and living/dining area. Upper level with 4 spacious bedrooms and 2 full baths. Main floor laundry room with convenient inside access from double attached garage. Unspoiled basement with plenty of storage and loads of potential. Large, fully fenced backyard with patio and room for a pool! Just minutes to great schools, parks, shopping, OTMH, major highways and transit. A must-see in North Oakville! |
| Price | $1,629,000 |
| Taxes: | $7059.00 |
| Assessment Year: | 2024 |
| Occupancy: | Tenant |
| Address: | 513 Charles Potter Lane , Oakville, L6M 0P7, Halton |
| Directions/Cross Streets: | Neyagawa/Sixteen Mile |
| Rooms: | 8 |
| Bedrooms: | 4 |
| Bedrooms +: | 0 |
| Family Room: | T |
| Basement: | Full, Unfinished |
| Level/Floor | Room | Length(ft) | Width(ft) | Descriptions | |
| Room 1 | Ground | Living Ro | 16.99 | 15.09 | Combined w/Dining |
| Room 2 | Ground | Kitchen | 11.58 | 9.68 | |
| Room 3 | Ground | Breakfast | 11.58 | 9.68 | |
| Room 4 | Ground | Family Ro | 15.09 | 11.91 | |
| Room 5 | Ground | Laundry | 7.9 | 5.9 | |
| Room 6 | Ground | Foyer | 9.68 | 6.99 | |
| Room 7 | Second | Primary B | 14.83 | 14.33 | 5 Pc Ensuite, Walk-In Closet(s) |
| Room 8 | Second | Bedroom 2 | 12.4 | 10.82 | |
| Room 9 | Second | Bedroom 3 | 12.76 | 10.76 | |
| Room 10 | Second | Bedroom 4 | 16.07 | 14.6 |
| Washroom Type | No. of Pieces | Level |
| Washroom Type 1 | 2 | Ground |
| Washroom Type 2 | 4 | Second |
| Washroom Type 3 | 5 | Second |
| Washroom Type 4 | 0 | |
| Washroom Type 5 | 0 |
| Total Area: | 0.00 |
| Approximatly Age: | 6-15 |
| Property Type: | Detached |
| Style: | 2-Storey |
| Exterior: | Brick |
| Garage Type: | Attached |
| Drive Parking Spaces: | 2 |
| Pool: | None |
| Approximatly Age: | 6-15 |
| Approximatly Square Footage: | 2000-2500 |
| Property Features: | Fenced Yard, Hospital |
| CAC Included: | N |
| Water Included: | N |
| Cabel TV Included: | N |
| Common Elements Included: | N |
| Heat Included: | N |
| Parking Included: | N |
| Condo Tax Included: | N |
| Building Insurance Included: | N |
| Fireplace/Stove: | Y |
| Heat Type: | Forced Air |
| Central Air Conditioning: | Central Air |
| Central Vac: | N |
| Laundry Level: | Syste |
| Ensuite Laundry: | F |
| Sewers: | Sewer |
$
%
Years
This calculator is for demonstration purposes only. Always consult a professional
financial advisor before making personal financial decisions.
| Although the information displayed is believed to be accurate, no warranties or representations are made of any kind. |
| RE/MAX ABOUTOWNE REALTY CORP. |
|
|

Mina Nourikhalichi
Broker
Dir:
416-882-5419
Bus:
905-731-2000
Fax:
905-886-7556
| Virtual Tour | Book Showing | Email a Friend |
Jump To:
At a Glance:
| Type: | Freehold - Detached |
| Area: | Halton |
| Municipality: | Oakville |
| Neighbourhood: | 1008 - GO Glenorchy |
| Style: | 2-Storey |
| Approximate Age: | 6-15 |
| Tax: | $7,059 |
| Beds: | 4 |
| Baths: | 3 |
| Fireplace: | Y |
| Pool: | None |
Locatin Map:
Payment Calculator:

