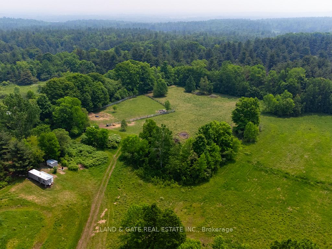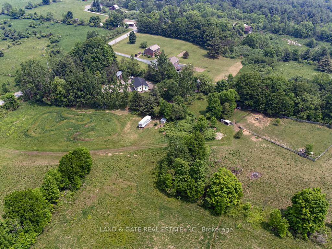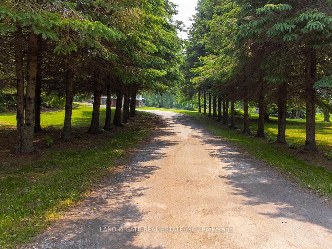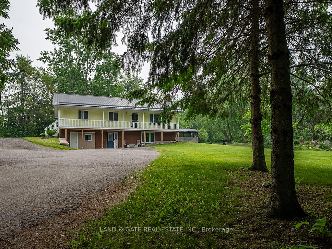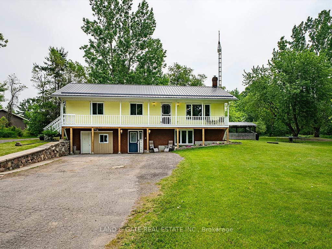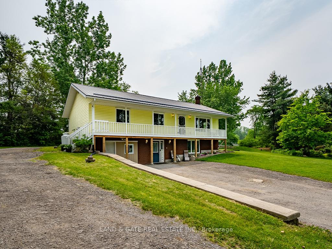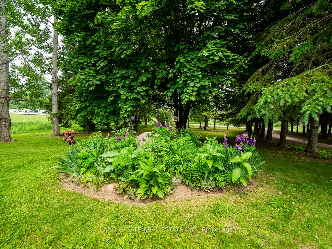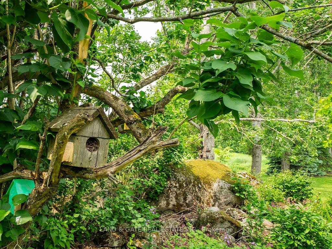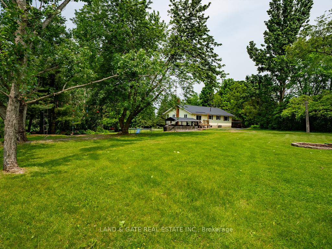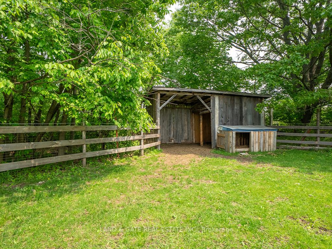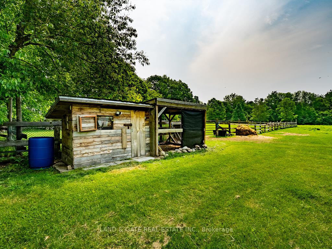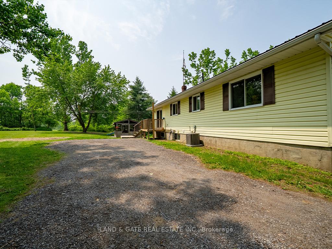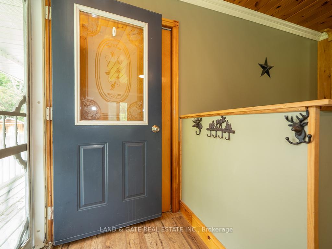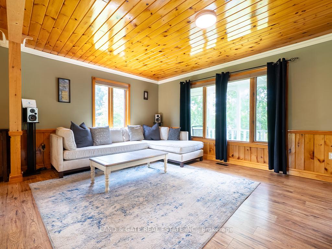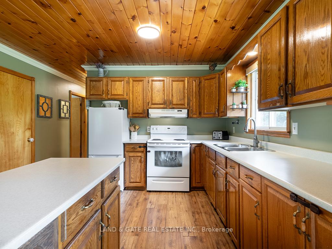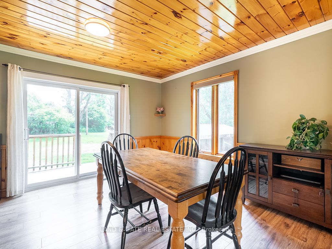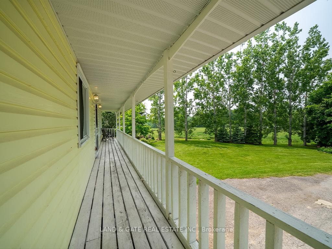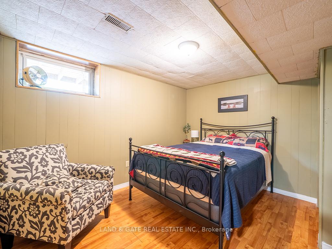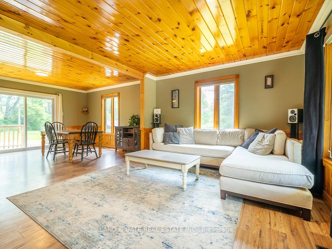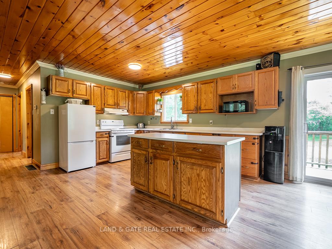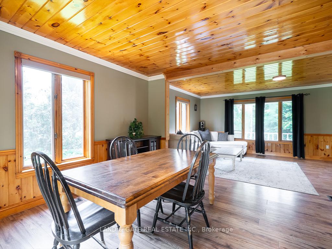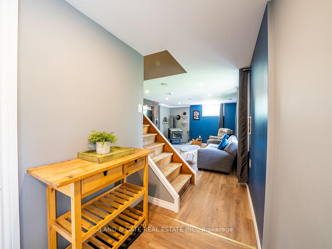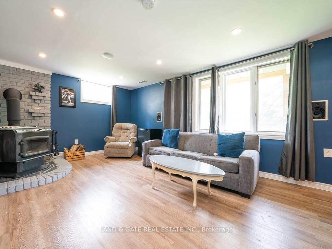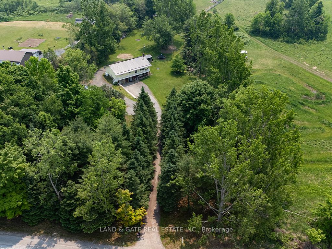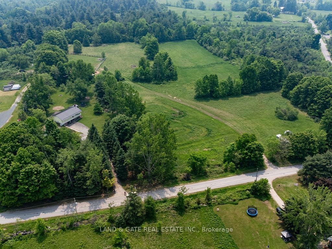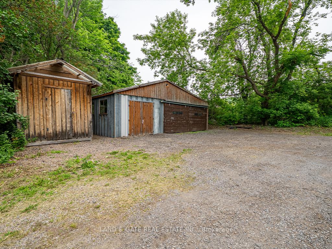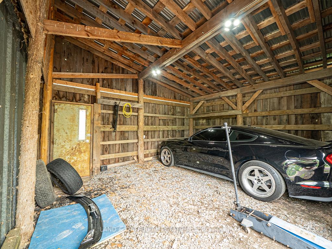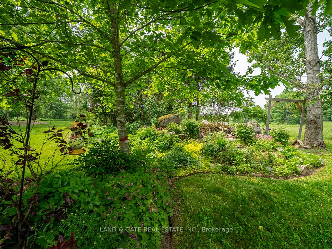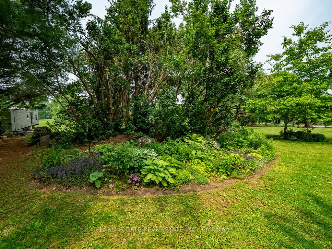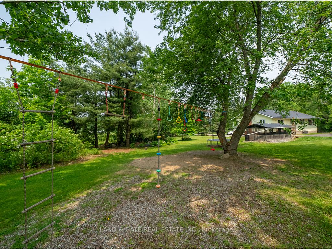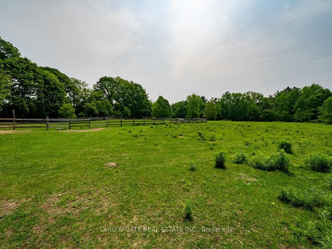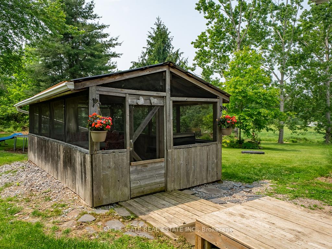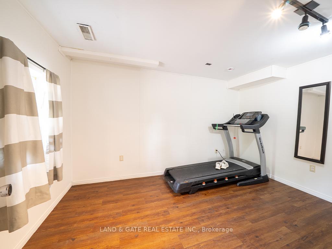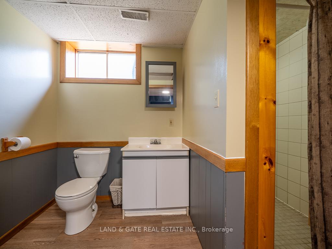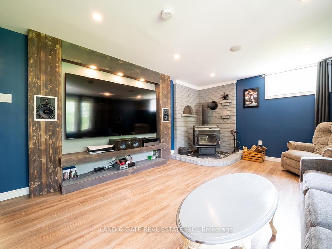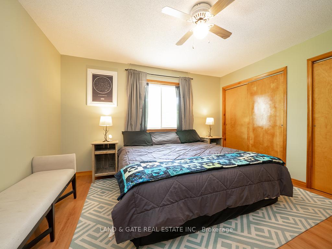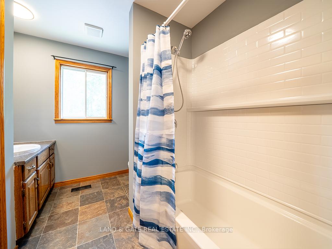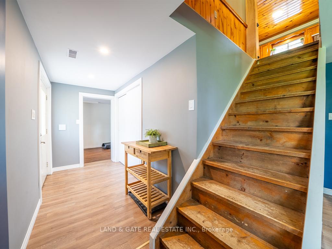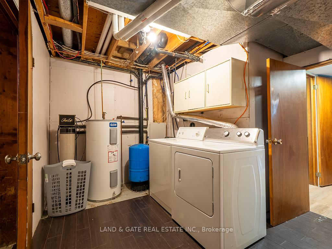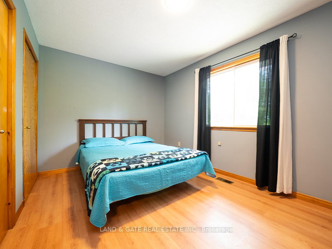$659,900
Available - For Sale
Listing ID: X12206016
354 Labarge Road , Tweed, K0K 3J0, Hastings
| Welcome to your private paradise! Nestled on 11.584 acres (per GeoWarehouse), this 3+2 bedroom, 2 bath raised bungalow offers the perfect blend of comfort, space, and sustainability. Step inside to a bright, open-concept main floor featuring a family-sized kitchen with abundant cupboards, a separate large pantry counter space, custom blinds, and a breakfast bar all open to a spacious dining room with additional custom blinds, a walkout to the backyard deck, all graced with laminate floors & pine wainscotting around the walls. The sun-filled living room boasts laminate flooring and seamless flow from kitchen to conversation. Main floor bathroom freshly painted with a brand new tub surround. Retreat to generous bedrooms with ample closet space, or head downstairs to the fully finished walkout lower level complete with 2 additional bedrooms, a cozy WETT-certified wood stove, custom built-in entertainment unit/Home Theater featuring, Samsung 85 LED TV, Harmon Kardon 7:1 surround, and Polk Audio in-wall speakers. A 3pc bathroom and large laundry/utility room complete the lower level. Outside, discover your own slice of country bliss with covered run-in paddock, chicken coop with run, a screened gazebo with a metal roof, detached 1.5 car garage with hydro, lots of perennial gardens, and a tree-lined driveway. Across the road are scenic hiking trails, and you're just 5 minutes to amenities in Tweed! |
| Price | $659,900 |
| Taxes: | $2734.00 |
| Assessment Year: | 2024 |
| Occupancy: | Owner |
| Address: | 354 Labarge Road , Tweed, K0K 3J0, Hastings |
| Acreage: | 10-24.99 |
| Directions/Cross Streets: | Hwy 37 / Labarge |
| Rooms: | 6 |
| Rooms +: | 4 |
| Bedrooms: | 3 |
| Bedrooms +: | 2 |
| Family Room: | T |
| Basement: | Finished wit |
| Level/Floor | Room | Length(ft) | Width(ft) | Descriptions | |
| Room 1 | Main | Kitchen | 12.96 | 11.97 | Laminate, Breakfast Bar, Combined w/Dining |
| Room 2 | Main | Living Ro | 19.94 | 11.97 | Open Concept, Laminate |
| Room 3 | Main | Dining Ro | 6.99 | 11.97 | W/O To Deck, Overlooks Living, Open Concept |
| Room 4 | Main | Primary B | 12.96 | 11.97 | Laminate, Double Closet |
| Room 5 | Main | Bedroom 2 | 9.94 | 10.96 | Laminate, Double Closet |
| Room 6 | Main | Bedroom 3 | 8.99 | 12.96 | Laminate, Closet |
| Room 7 | Lower | Recreatio | 12.96 | 14.96 | Wood Stove, W/O To Yard, Picture Window |
| Room 8 | Lower | Bedroom 4 | 10.96 | 9.94 | Above Grade Window, Closet |
| Room 9 | Lower | Bedroom 5 | 8.99 | 11.97 | Above Grade Window |
| Room 10 | Lower | Laundry | 16.14 | 10.89 | Laminate |
| Washroom Type | No. of Pieces | Level |
| Washroom Type 1 | 4 | Main |
| Washroom Type 2 | 3 | Lower |
| Washroom Type 3 | 0 | |
| Washroom Type 4 | 0 | |
| Washroom Type 5 | 0 |
| Total Area: | 0.00 |
| Approximatly Age: | 31-50 |
| Property Type: | Detached |
| Style: | Bungalow-Raised |
| Exterior: | Brick, Vinyl Siding |
| Garage Type: | Detached |
| (Parking/)Drive: | Private Do |
| Drive Parking Spaces: | 8 |
| Park #1 | |
| Parking Type: | Private Do |
| Park #2 | |
| Parking Type: | Private Do |
| Pool: | None |
| Other Structures: | Garden Shed, G |
| Approximatly Age: | 31-50 |
| Approximatly Square Footage: | 1100-1500 |
| Property Features: | Level, Wooded/Treed |
| CAC Included: | N |
| Water Included: | N |
| Cabel TV Included: | N |
| Common Elements Included: | N |
| Heat Included: | N |
| Parking Included: | N |
| Condo Tax Included: | N |
| Building Insurance Included: | N |
| Fireplace/Stove: | Y |
| Heat Type: | Forced Air |
| Central Air Conditioning: | Central Air |
| Central Vac: | N |
| Laundry Level: | Syste |
| Ensuite Laundry: | F |
| Sewers: | Septic |
| Water: | Drilled W |
| Water Supply Types: | Drilled Well |
$
%
Years
This calculator is for demonstration purposes only. Always consult a professional
financial advisor before making personal financial decisions.
| Although the information displayed is believed to be accurate, no warranties or representations are made of any kind. |
| LAND & GATE REAL ESTATE INC. |
|
|

Mina Nourikhalichi
Broker
Dir:
416-882-5419
Bus:
905-731-2000
Fax:
905-886-7556
| Virtual Tour | Book Showing | Email a Friend |
Jump To:
At a Glance:
| Type: | Freehold - Detached |
| Area: | Hastings |
| Municipality: | Tweed |
| Neighbourhood: | Hungerford (Twp) |
| Style: | Bungalow-Raised |
| Approximate Age: | 31-50 |
| Tax: | $2,734 |
| Beds: | 3+2 |
| Baths: | 2 |
| Fireplace: | Y |
| Pool: | None |
Locatin Map:
Payment Calculator:

