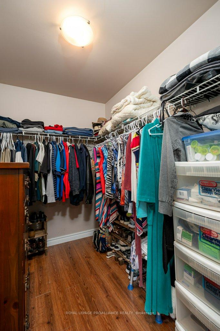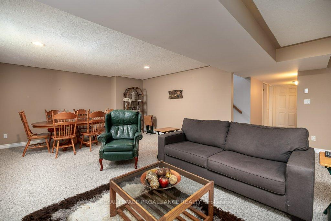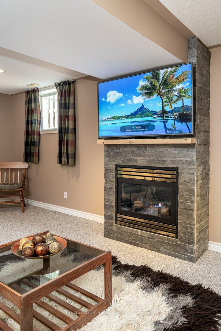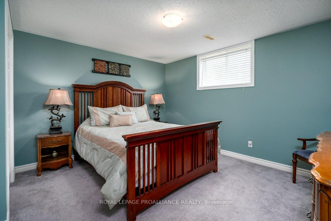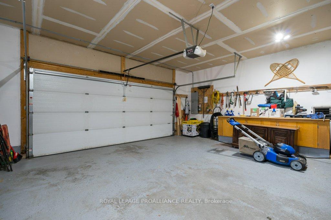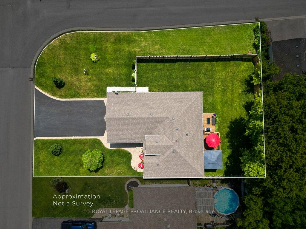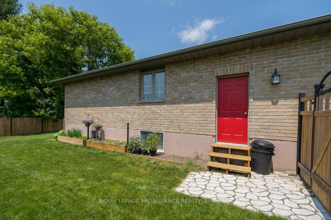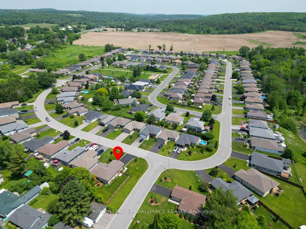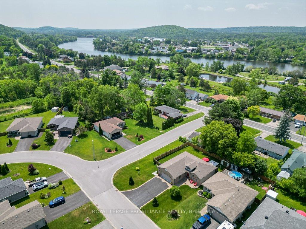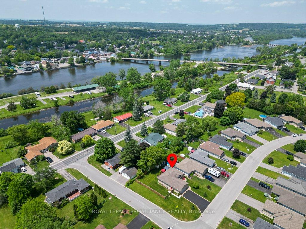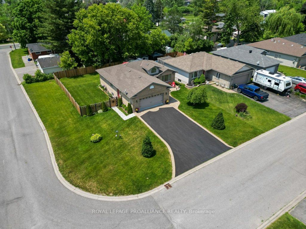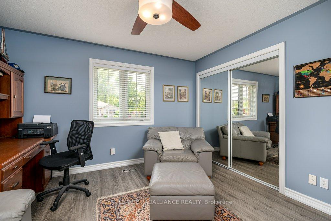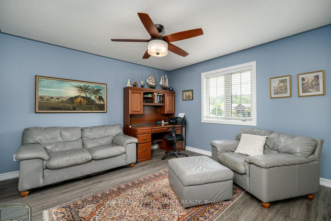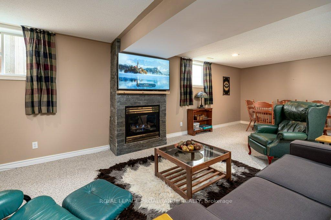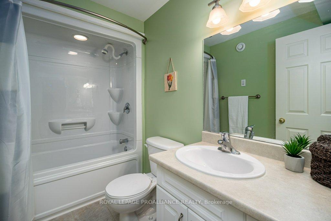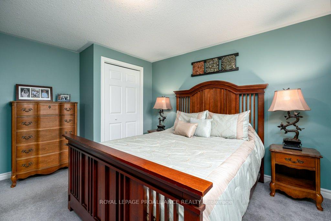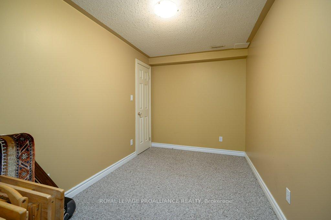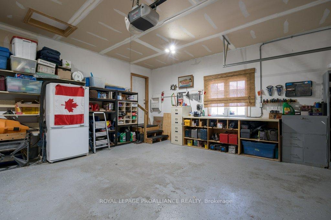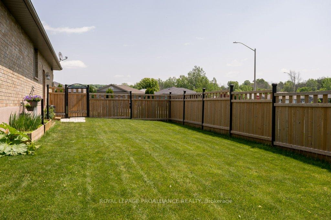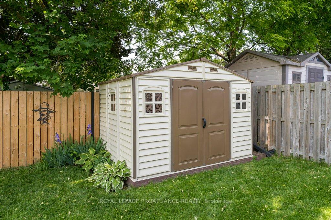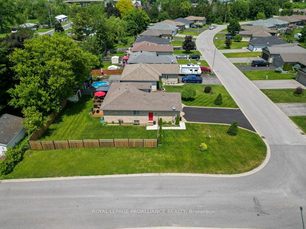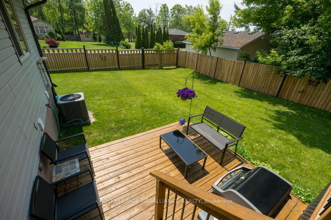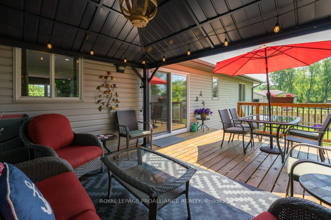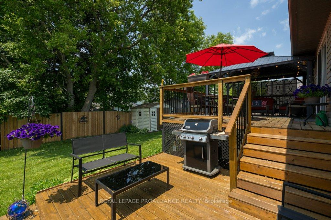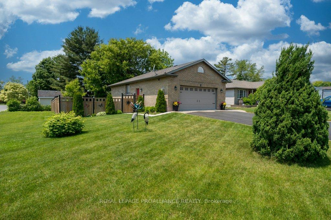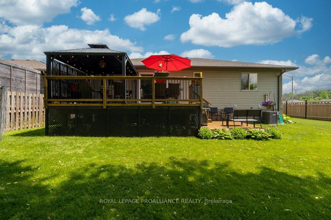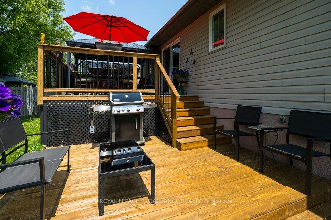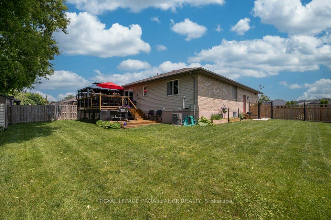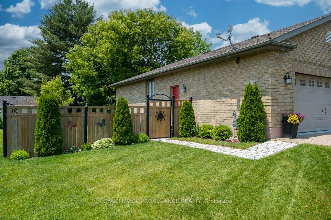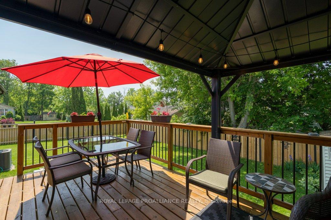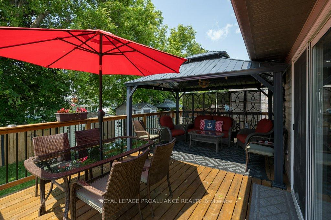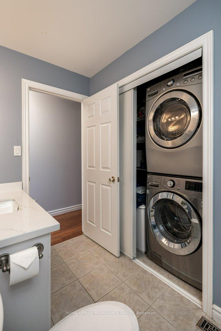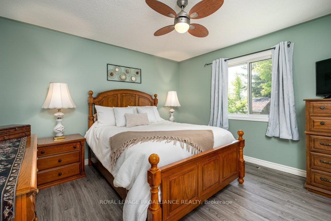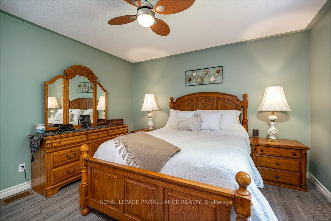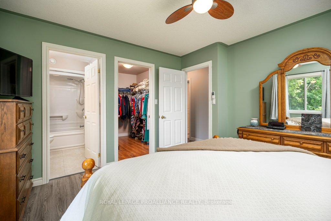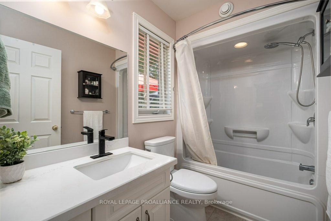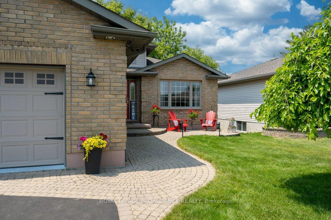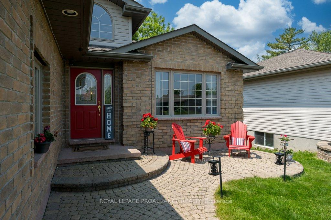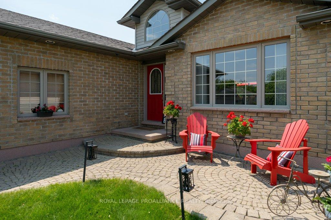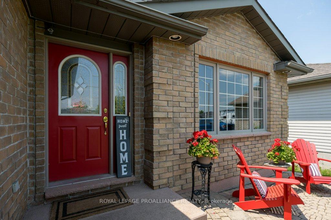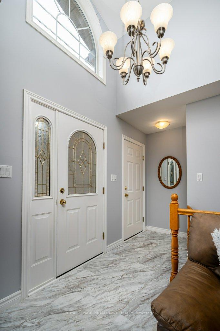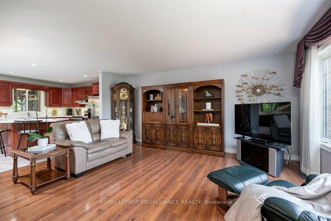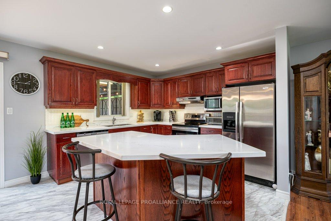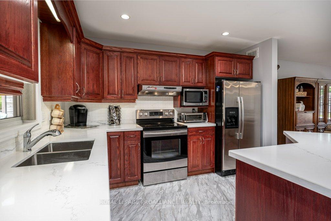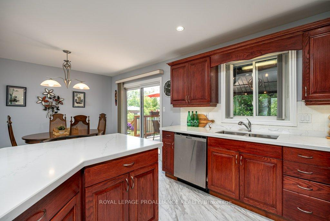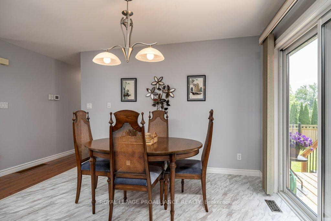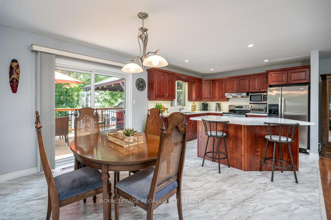$639,900
Available - For Sale
Listing ID: X12219581
2 Stonegate Cres , Quinte West, K0K 2C0, Hastings
| Welcome to this beautifully upgraded 3-bedroom, 3-bathroom home that feels like new, offering comfort, style, and space throughout. Located in an established subdivision just a short walk to a 1.5-acre park with a play structure, this home features an open-concept kitchen with new quartz countertops, ample cabinetry, white tile backsplash, under-cabinet lighting, stainless steel appliances, and a large functional island flowing into the dining area with new flooring. The main level includes two spacious bedrooms with updated vinyl plank flooring, main floor laundry, and a primary suite with a walk-in closet and a bright 4-piece ensuite. The lower level offers a large rec room with a natural gas fireplace, a third bedroom, a full bathroom, and a versatile den/flex room perfect for a home office, gym, or hobby space. Fresh paint throughout enhances the clean, modern feel. Step outside to enjoy a multi-tiered deck with a gazebo, string lights, and a fully fenced backyard with a wide gate for boat or trailer access. Added highlights include a fully insulated double garage 20' x 23', bright vaulted-ceiling foyer with new flooring, attractive newer fencing, newer natural gas furnace - central air unit and hot water tank, updated R-60 attic insulation, and a large shed. This home is close to all amenities, walking distance to the Trent River trail, splashpad, parks, and downtown, and under 10 minutes to Hwy 401 and only 15 minutes to CFB Trenton and Bellevilles Quinte Mall. Situated in a sought-after community of families, professionals, and retirees, this turn-key home offers the best of modern living in a prime location. |
| Price | $639,900 |
| Taxes: | $3994.16 |
| Occupancy: | Owner |
| Address: | 2 Stonegate Cres , Quinte West, K0K 2C0, Hastings |
| Directions/Cross Streets: | Riverside Pkwy / Stonegate Cres. |
| Rooms: | 7 |
| Rooms +: | 5 |
| Bedrooms: | 2 |
| Bedrooms +: | 1 |
| Family Room: | F |
| Basement: | Full, Finished |
| Level/Floor | Room | Length(ft) | Width(ft) | Descriptions | |
| Room 1 | Main | Foyer | 4.17 | 11.09 | |
| Room 2 | Main | Kitchen | 11.55 | 10.36 | |
| Room 3 | Main | Dining Ro | 11.55 | 9.61 | |
| Room 4 | Main | Primary B | 12.43 | 12.89 | 4 Pc Ensuite, Walk-In Closet(s) |
| Room 5 | Main | Bedroom | 12.43 | 12.76 | |
| Room 6 | Main | Bathroom | 5.02 | 8.59 | 4 Pc Ensuite |
| Room 7 | Main | Bathroom | 12.37 | 5.02 | 4 Pc Bath |
| Room 8 | Basement | Recreatio | 20.17 | 27.95 | |
| Room 9 | Basement | Bathroom | 5.05 | 9.18 | 4 Pc Bath |
| Room 10 | Basement | Utility R | 15.42 | 13.32 | |
| Room 11 | Basement | Bedroom | 13.32 | 12.96 | |
| Room 12 | Basement | Den | 7.45 | 13.09 |
| Washroom Type | No. of Pieces | Level |
| Washroom Type 1 | 4 | Main |
| Washroom Type 2 | 4 | Main |
| Washroom Type 3 | 4 | Lower |
| Washroom Type 4 | 0 | |
| Washroom Type 5 | 0 |
| Total Area: | 0.00 |
| Property Type: | Detached |
| Style: | Bungalow |
| Exterior: | Brick, Vinyl Siding |
| Garage Type: | Attached |
| (Parking/)Drive: | Private Do |
| Drive Parking Spaces: | 4 |
| Park #1 | |
| Parking Type: | Private Do |
| Park #2 | |
| Parking Type: | Private Do |
| Pool: | None |
| Other Structures: | Shed |
| Approximatly Square Footage: | 1100-1500 |
| Property Features: | Beach, Fenced Yard |
| CAC Included: | N |
| Water Included: | N |
| Cabel TV Included: | N |
| Common Elements Included: | N |
| Heat Included: | N |
| Parking Included: | N |
| Condo Tax Included: | N |
| Building Insurance Included: | N |
| Fireplace/Stove: | Y |
| Heat Type: | Forced Air |
| Central Air Conditioning: | Central Air |
| Central Vac: | N |
| Laundry Level: | Syste |
| Ensuite Laundry: | F |
| Sewers: | Sewer |
$
%
Years
This calculator is for demonstration purposes only. Always consult a professional
financial advisor before making personal financial decisions.
| Although the information displayed is believed to be accurate, no warranties or representations are made of any kind. |
| ROYAL LEPAGE PROALLIANCE REALTY |
|
|

Mina Nourikhalichi
Broker
Dir:
416-882-5419
Bus:
905-731-2000
Fax:
905-886-7556
| Virtual Tour | Book Showing | Email a Friend |
Jump To:
At a Glance:
| Type: | Freehold - Detached |
| Area: | Hastings |
| Municipality: | Quinte West |
| Neighbourhood: | Frankford Ward |
| Style: | Bungalow |
| Tax: | $3,994.16 |
| Beds: | 2+1 |
| Baths: | 3 |
| Fireplace: | Y |
| Pool: | None |
Locatin Map:
Payment Calculator:

