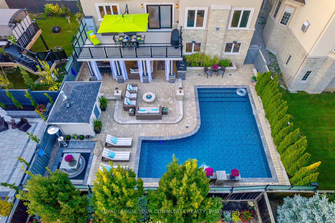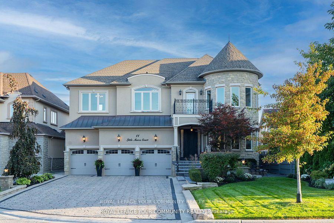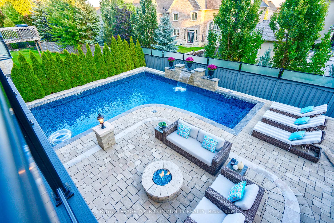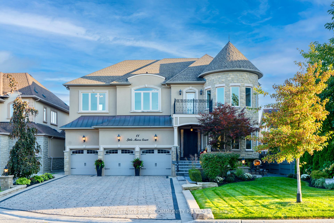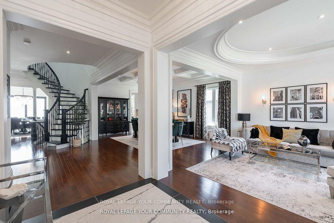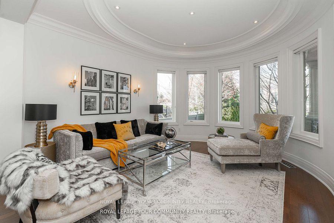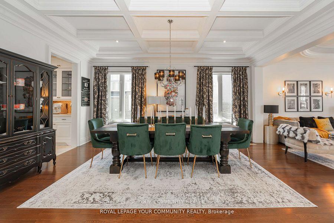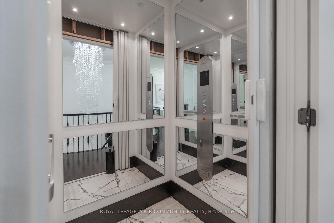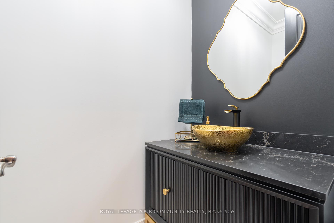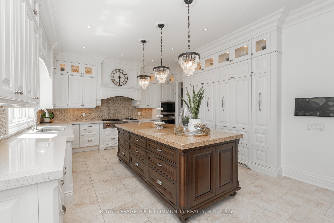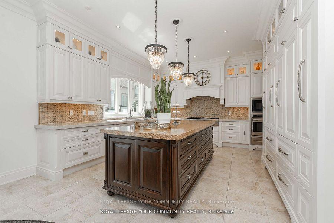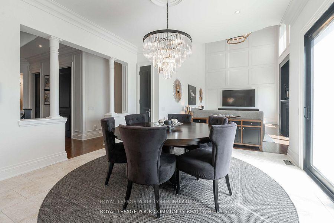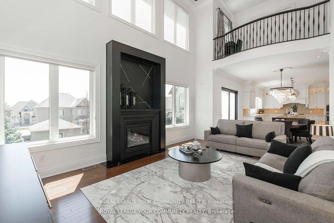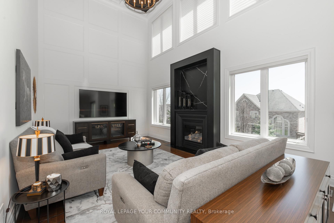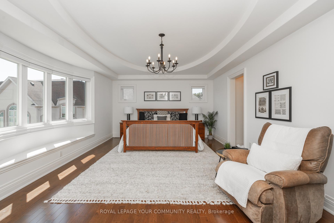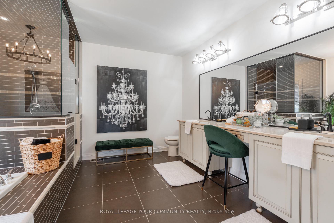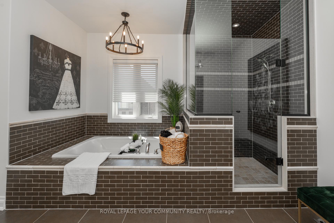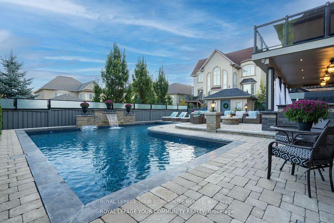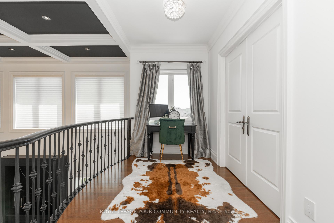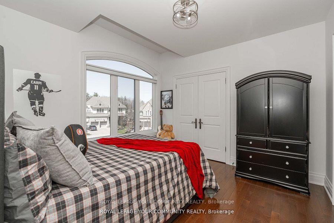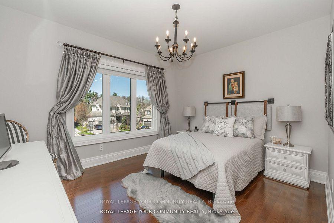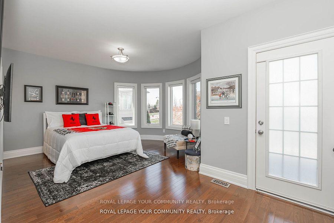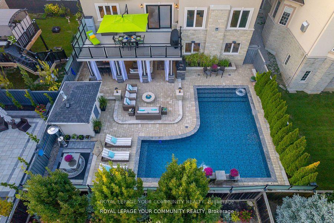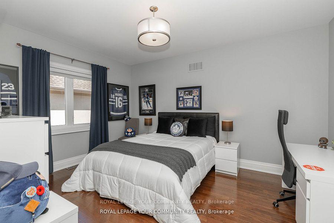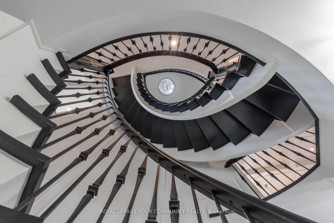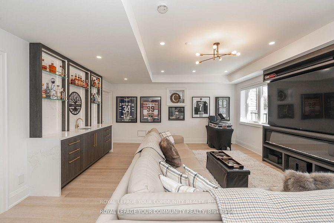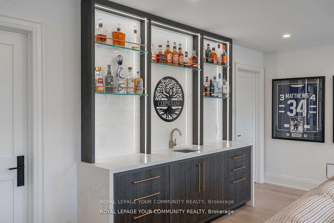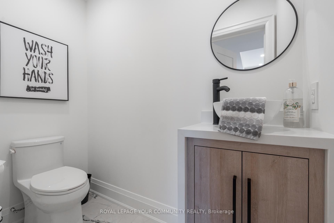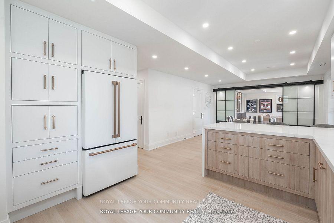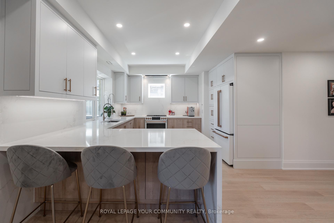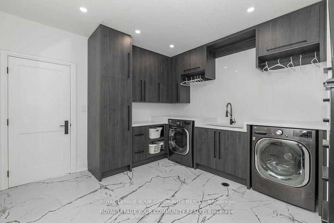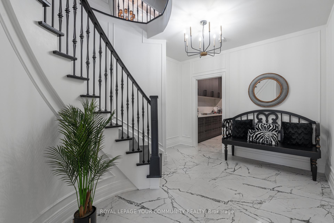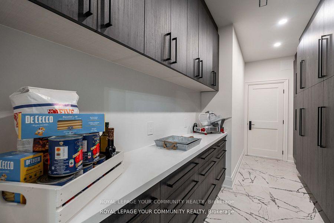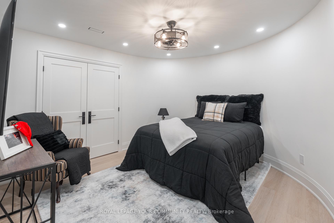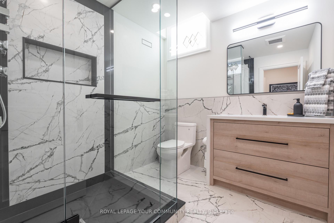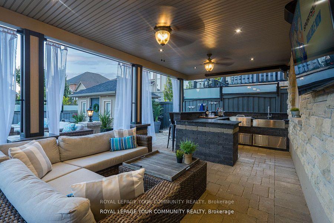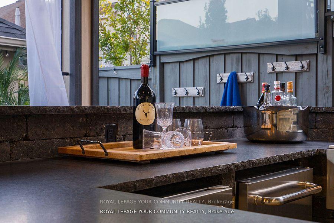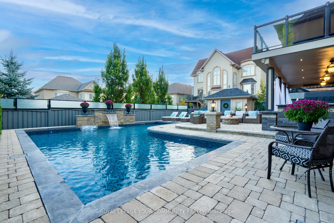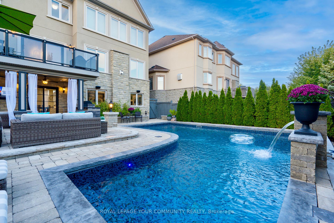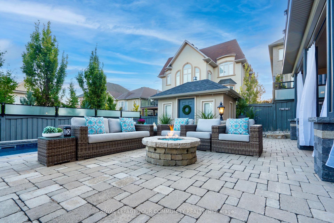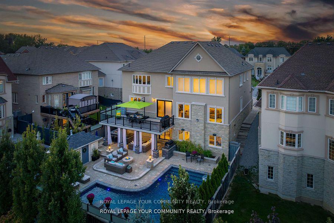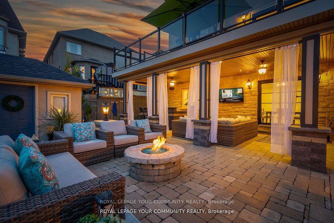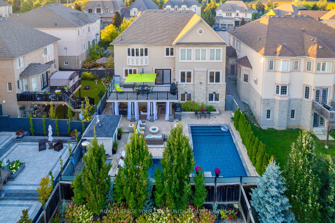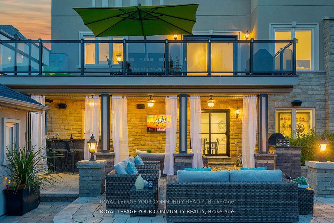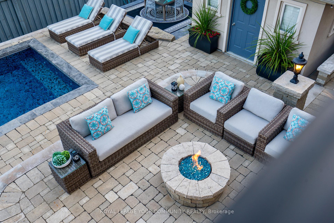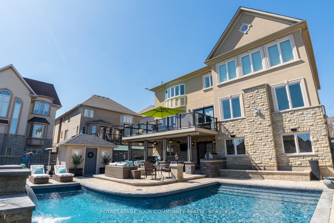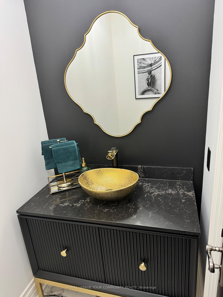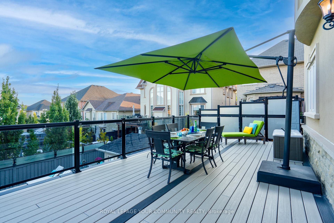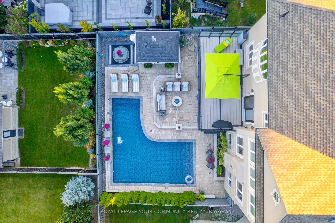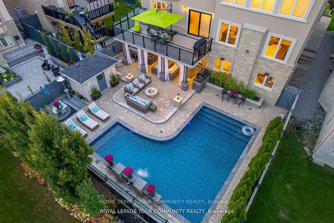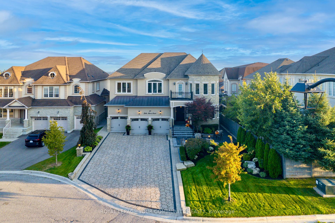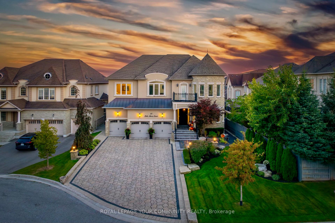$3,288,000
Available - For Sale
Listing ID: N12221592
11 Little Marco Cour , Vaughan, L6A 0C6, York
| An Exceptional Opportunity to Own a Masterpiece in Upper Thornhill Estates, where elegance and luxury meet unparalleled craftsmanship. Spanning over 7,500sq.ft. of impeccable living space, this stunning estate is situated on a 69 x 149 premium lot on a quiet cul-de-sac. Featuring5+1 Bedrooms,9 Bathrooms, 3-Car Garage with addt'l parking for 9 cars on the driveway, Grand Foyer with an open riser spiral staircase, showcasing exquisite decorative moulding and architectural details, Gourmet Kitchen equipped with 2 Sub-Zero fridges, 2 Wolf built-in ovens+ warmer, Wolf gas range W/6 burners & griddle, 9ft island, ceiling-high cabinets, servery & pantry, Access to a massive 16'x32' terrace perfect for outdoor dining & overlooking the breathtaking backyard. Soaring 22 Coffered Ceilings in the family room, accented by a custom wood & quartz fireplace surround, creating an inviting space for gatherings. Private Primary Suite with a seating area, 2 walk-in closets, a luxurious 5-piece ensuite, & panoramiccity views. 5 Addt'l Bedrooms each featuring ensuites and walk-in closets, offering privacy and comfort for family and guests. Finished Basement with a custom kitchen, huge pantry, rec room with bar & fireplace, full-size windows W/security film, & a walk-out to the stunning backyard oasis. Fully Landscaped with Arbel pavers and a luxurious saltwater pool the perfect setting for relaxation and entertaining, Full-Size Elevator providing seamless access to all levels,10 Ceilings on the main floor and 9 ceilings on 2nd level & Basement. This one-of-a-kind estate combines timeless luxury, breathtaking design, and a prime location, making it the ultimate family home. The backyard oasis is truly a sanctuary, offering a private retreat with a sparkling saltwater pool and meticulously designed landscaping, ideal for outdoor living and entertaining. Don't miss your chance to own this grand masterpiece in one of most coveted neighborhood in Vaughan. |
| Price | $3,288,000 |
| Taxes: | $11970.51 |
| Occupancy: | Owner |
| Address: | 11 Little Marco Cour , Vaughan, L6A 0C6, York |
| Directions/Cross Streets: | Teston Rd & Dufferin Ave |
| Rooms: | 12 |
| Rooms +: | 4 |
| Bedrooms: | 5 |
| Bedrooms +: | 1 |
| Family Room: | T |
| Basement: | Finished wit |
| Level/Floor | Room | Length(ft) | Width(ft) | Descriptions | |
| Room 1 | Main | Living Ro | 12.99 | 16.01 | Hardwood Floor, Combined w/Dining, Moulded Ceiling |
| Room 2 | Main | Dining Ro | 12.99 | 18.01 | Hardwood Floor, Combined w/Living, Coffered Ceiling(s) |
| Room 3 | Main | Kitchen | 15.02 | 15.02 | B/I Appliances, Centre Island, Quartz Counter |
| Room 4 | Main | Breakfast | 14.01 | 14.01 | Porcelain Floor, Pot Lights, W/O To Terrace |
| Room 5 | Main | Family Ro | 20.99 | 14.01 | Cathedral Ceiling(s), Panelled, French Doors |
| Room 6 | Main | Den | 10.99 | 14.01 | Hardwood Floor, B/I Shelves, French Doors |
| Room 7 | Second | Primary B | 22.01 | 14.01 | Hardwood Floor, 5 Pc Ensuite, Walk-In Closet(s) |
| Room 8 | Second | Bedroom 2 | 16.01 | 14.01 | Hardwood Floor, 4 Pc Ensuite, Walk-In Closet(s) |
| Room 9 | Second | Bedroom 3 | 12.99 | 10.99 | Hardwood Floor, 3 Pc Ensuite, Walk-In Closet(s) |
| Room 10 | Second | Bedroom 4 | 12 | 12 | Hardwood Floor, 4 Pc Ensuite, Walk-In Closet(s) |
| Room 11 | Second | Bedroom 5 | 13.51 | 14.01 | Hardwood Floor, 4 Pc Ensuite, Walk-In Closet(s) |
| Room 12 | Basement | Recreatio | 16.89 | 20.01 | Hardwood Floor, Family Size Kitchen, W/O To Pool |
| Washroom Type | No. of Pieces | Level |
| Washroom Type 1 | 2 | Main |
| Washroom Type 2 | 5 | Second |
| Washroom Type 3 | 4 | Second |
| Washroom Type 4 | 3 | Second |
| Washroom Type 5 | 4 | Basement |
| Total Area: | 0.00 |
| Property Type: | Detached |
| Style: | 2-Storey |
| Exterior: | Stone, Stucco (Plaster) |
| Garage Type: | Built-In |
| (Parking/)Drive: | Private |
| Drive Parking Spaces: | 9 |
| Park #1 | |
| Parking Type: | Private |
| Park #2 | |
| Parking Type: | Private |
| Pool: | Inground |
| Other Structures: | Garden Shed |
| Approximatly Square Footage: | 5000 + |
| Property Features: | Cul de Sac/D, Golf |
| CAC Included: | N |
| Water Included: | N |
| Cabel TV Included: | N |
| Common Elements Included: | N |
| Heat Included: | N |
| Parking Included: | N |
| Condo Tax Included: | N |
| Building Insurance Included: | N |
| Fireplace/Stove: | Y |
| Heat Type: | Forced Air |
| Central Air Conditioning: | Central Air |
| Central Vac: | Y |
| Laundry Level: | Syste |
| Ensuite Laundry: | F |
| Elevator Lift: | True |
| Sewers: | Sewer |
$
%
Years
This calculator is for demonstration purposes only. Always consult a professional
financial advisor before making personal financial decisions.
| Although the information displayed is believed to be accurate, no warranties or representations are made of any kind. |
| ROYAL LEPAGE YOUR COMMUNITY REALTY |
|
|

Mina Nourikhalichi
Broker
Dir:
416-882-5419
Bus:
905-731-2000
Fax:
905-886-7556
| Virtual Tour | Book Showing | Email a Friend |
Jump To:
At a Glance:
| Type: | Freehold - Detached |
| Area: | York |
| Municipality: | Vaughan |
| Neighbourhood: | Patterson |
| Style: | 2-Storey |
| Tax: | $11,970.51 |
| Beds: | 5+1 |
| Baths: | 9 |
| Fireplace: | Y |
| Pool: | Inground |
Locatin Map:
Payment Calculator:

