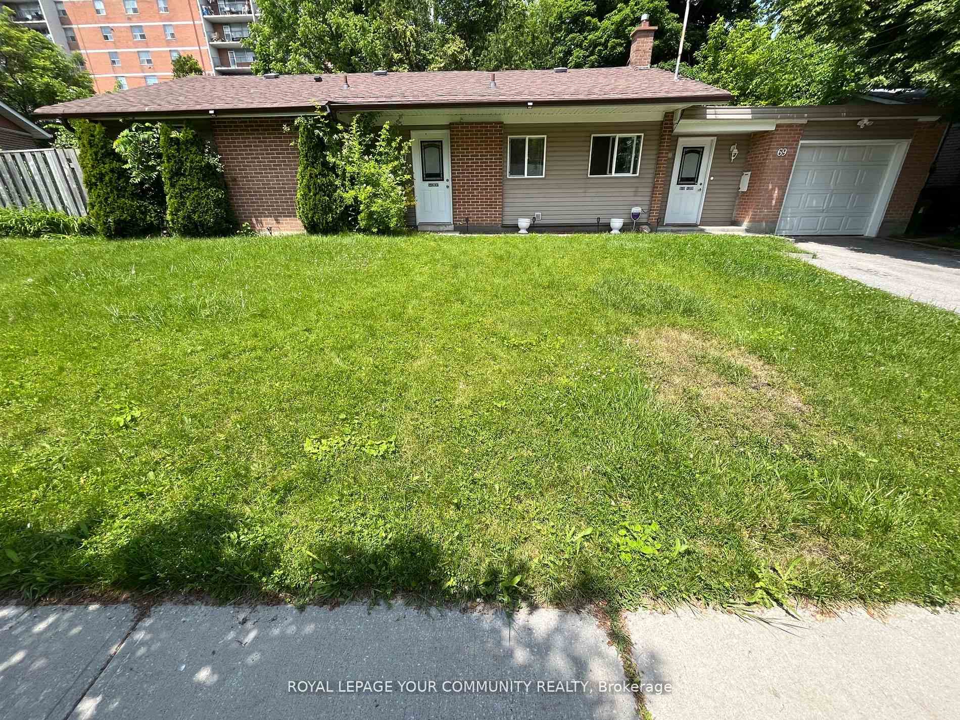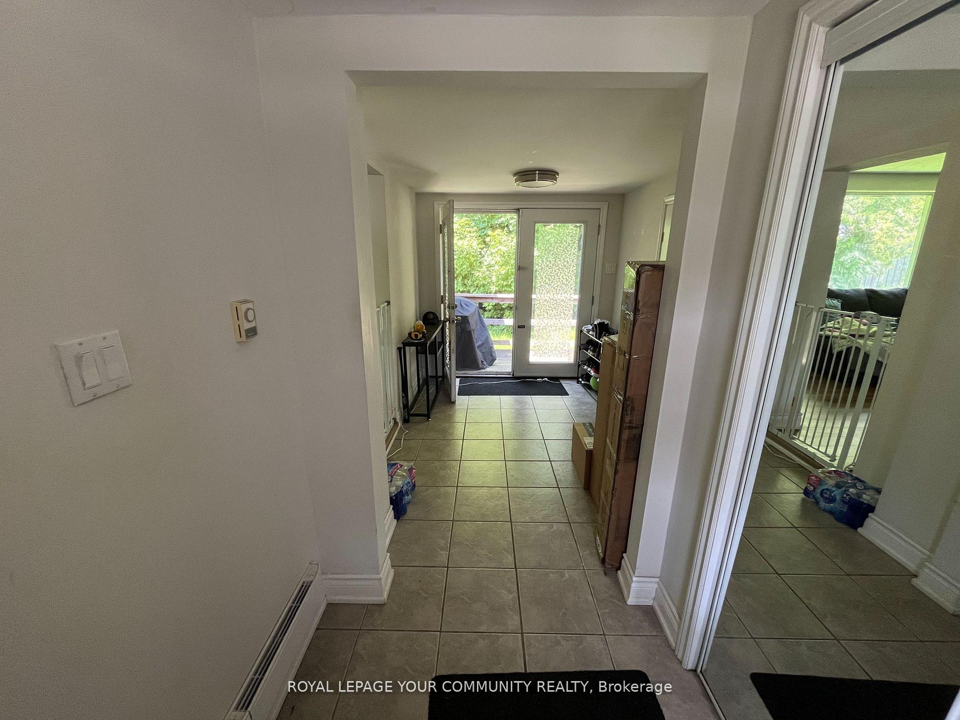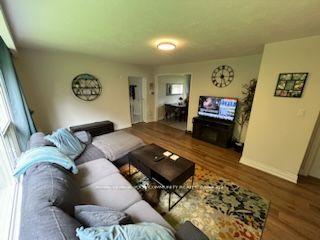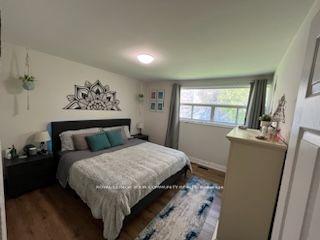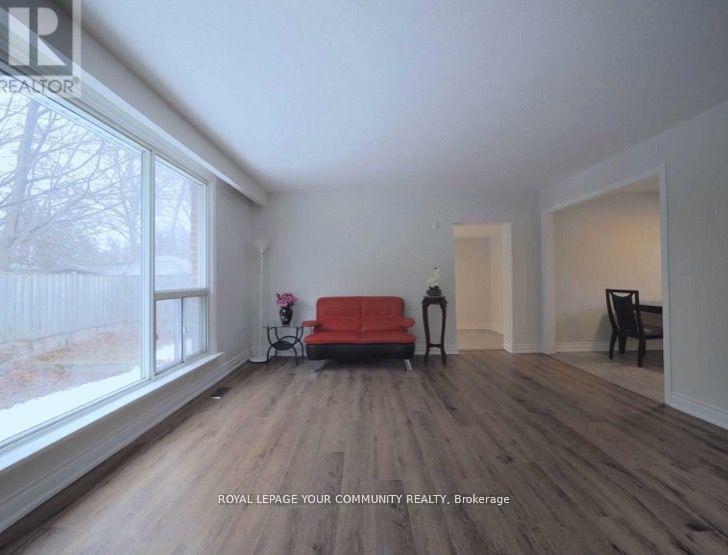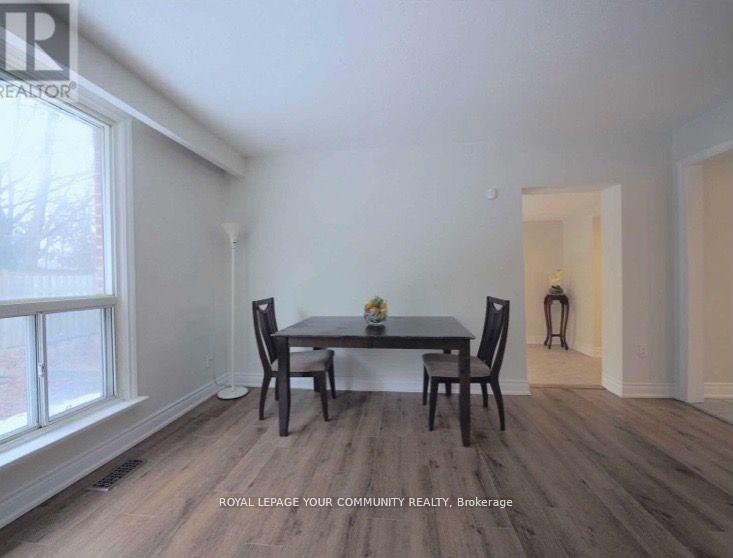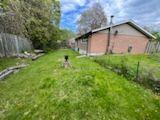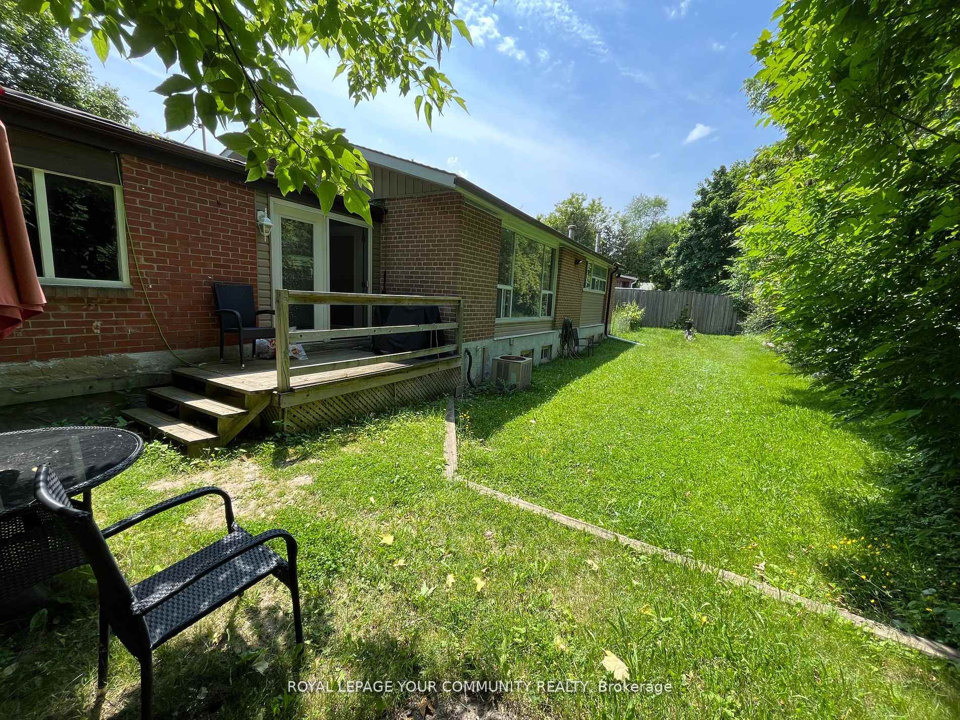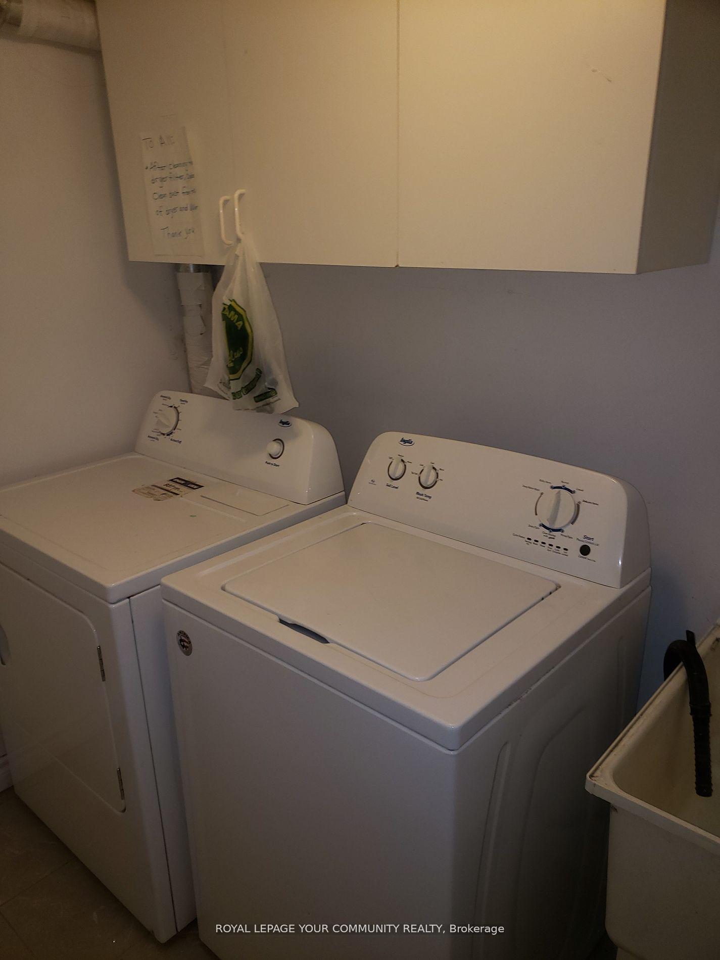$2,950
Available - For Rent
Listing ID: E12221557
69 Samson Cres , Toronto, M1G 1N2, Toronto
| Beautiful, bright, renovated Bungalow, quite cres. within walking distance to park, transit, schools and shopping plaza. Use a private Yard, 2 parking spots, 1 in garage with entrance to large foyer(could be used as office) had front and rear entrance. Eat in kitchen with lots of cabinets and dishwasher. Laundry room located in room bottom of stairs shared with basement occupants. Utility cost based on # of Occupants in % |
| Price | $2,950 |
| Taxes: | $0.00 |
| Payment Frequency: | Monthly |
| Payment Method: | Other |
| Rental Application Required: | T |
| Deposit Required: | True |
| Credit Check: | T |
| Employment Letter | T |
| References Required: | T |
| Occupancy: | Tenant |
| Address: | 69 Samson Cres , Toronto, M1G 1N2, Toronto |
| Directions/Cross Streets: | Lawrence/Scarborough Golf Club |
| Rooms: | 6 |
| Bedrooms: | 3 |
| Bedrooms +: | 0 |
| Family Room: | F |
| Basement: | None |
| Furnished: | Unfu |
| Level/Floor | Room | Length(ft) | Width(ft) | Descriptions | |
| Room 1 | Ground | Kitchen | 21.62 | 9.61 | Renovated, Eat-in Kitchen, Overlooks Garden |
| Room 2 | Ground | Dining Ro | 8.99 | 14.2 | Combined w/Living, Laminate |
| Room 3 | Ground | Living Ro | 10 | 14.2 | Picture Window, Laminate |
| Room 4 | Ground | Primary B | 11.61 | 12 | Closet, Laminate |
| Room 5 | Ground | Bedroom 2 | 9.28 | 8 | Closet, Laminate |
| Room 6 | Ground | Bedroom 3 | 12.79 | 8.3 | Closet, Laminate |
| Room 7 | Ground | Foyer | 19.68 | 8.2 | Closet, Ceramic Floor |
| Washroom Type | No. of Pieces | Level |
| Washroom Type 1 | 4 | |
| Washroom Type 2 | 0 | |
| Washroom Type 3 | 0 | |
| Washroom Type 4 | 0 | |
| Washroom Type 5 | 0 |
| Total Area: | 0.00 |
| Property Type: | Upper Level |
| Style: | Bungalow |
| Exterior: | Brick |
| Garage Type: | Attached |
| (Parking/)Drive: | Private |
| Drive Parking Spaces: | 1 |
| Park #1 | |
| Parking Type: | Private |
| Park #2 | |
| Parking Type: | Private |
| Pool: | None |
| Private Entrance: | T |
| Laundry Access: | Shared |
| Approximatly Square Footage: | 1100-1500 |
| Property Features: | Fenced Yard, Park |
| CAC Included: | N |
| Water Included: | N |
| Cabel TV Included: | N |
| Common Elements Included: | N |
| Heat Included: | N |
| Parking Included: | Y |
| Condo Tax Included: | N |
| Building Insurance Included: | N |
| Fireplace/Stove: | N |
| Heat Type: | Forced Air |
| Central Air Conditioning: | Central Air |
| Central Vac: | N |
| Laundry Level: | Syste |
| Ensuite Laundry: | F |
| Sewers: | Sewer |
| Although the information displayed is believed to be accurate, no warranties or representations are made of any kind. |
| ROYAL LEPAGE YOUR COMMUNITY REALTY |
|
|

Mina Nourikhalichi
Broker
Dir:
416-882-5419
Bus:
905-731-2000
Fax:
905-886-7556
| Book Showing | Email a Friend |
Jump To:
At a Glance:
| Type: | Freehold - Upper Level |
| Area: | Toronto |
| Municipality: | Toronto E09 |
| Neighbourhood: | Woburn |
| Style: | Bungalow |
| Beds: | 3 |
| Baths: | 1 |
| Fireplace: | N |
| Pool: | None |
Locatin Map:

