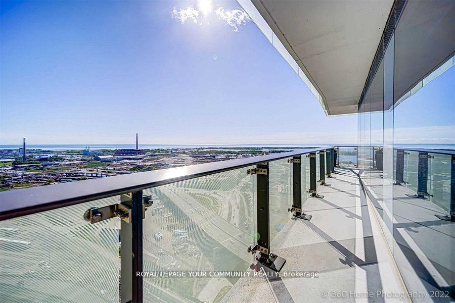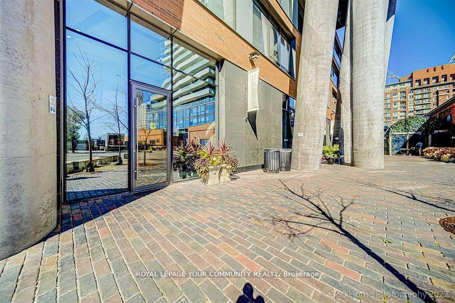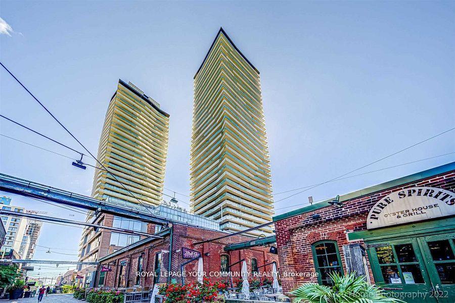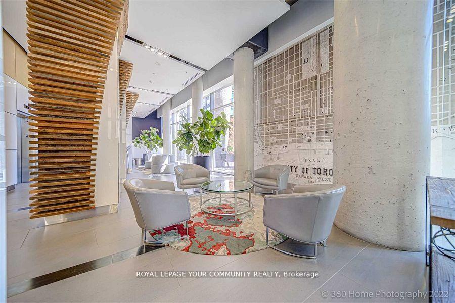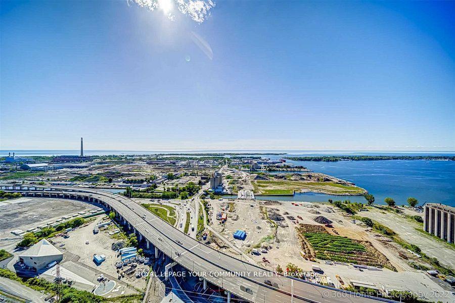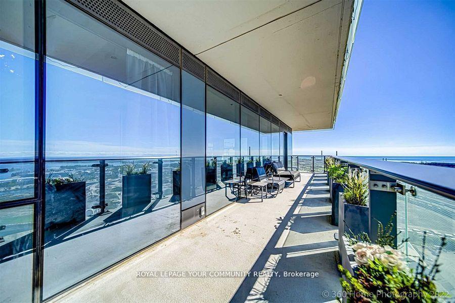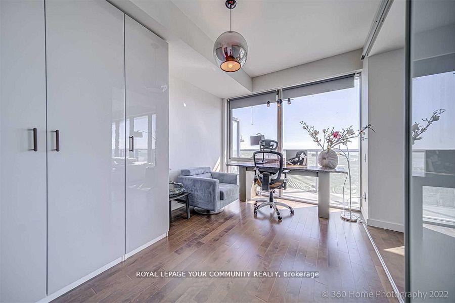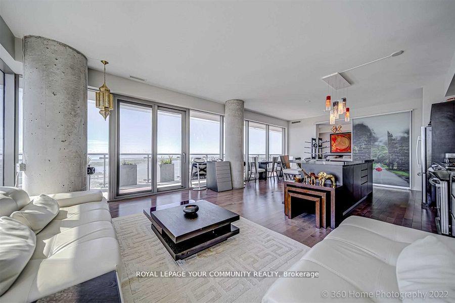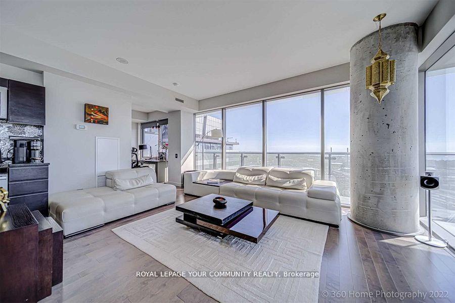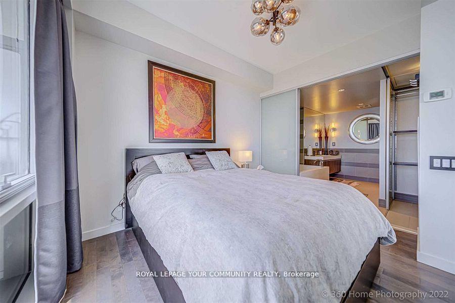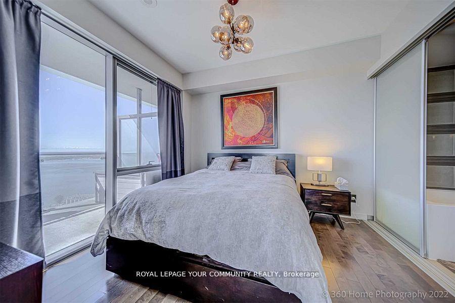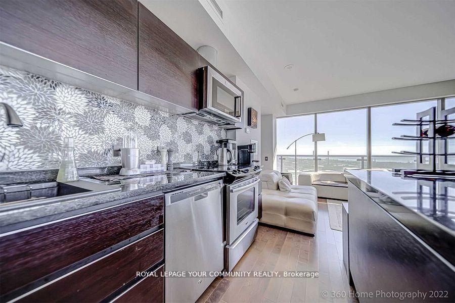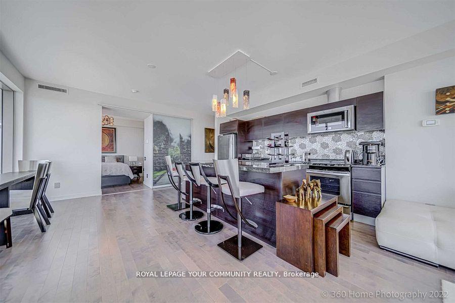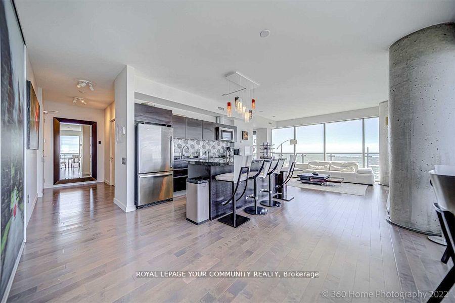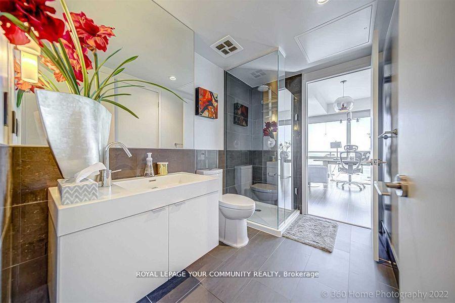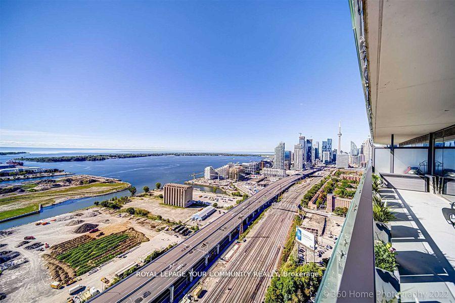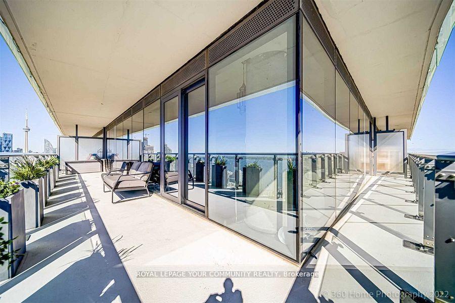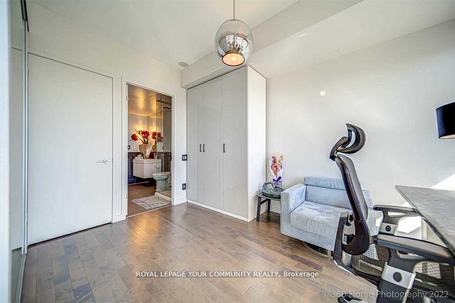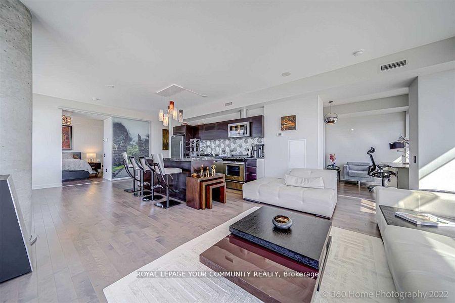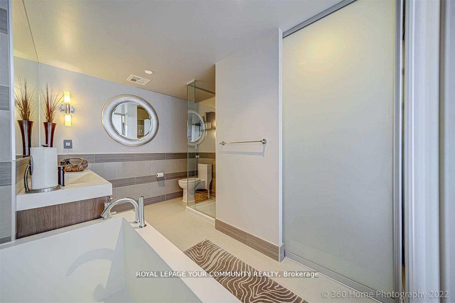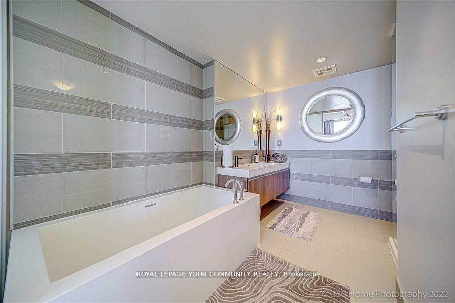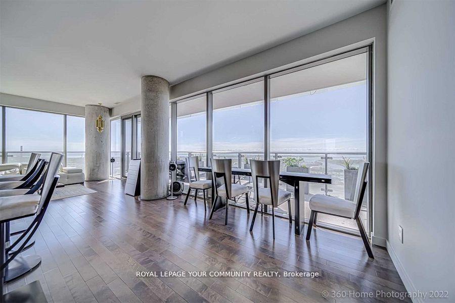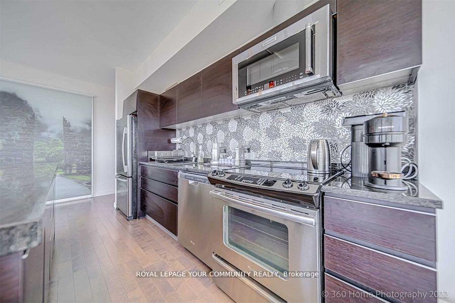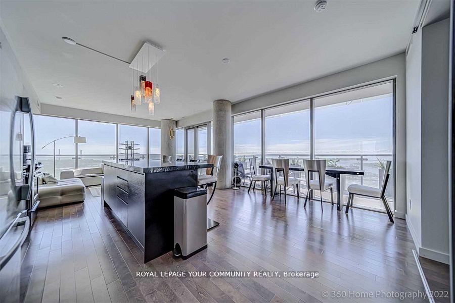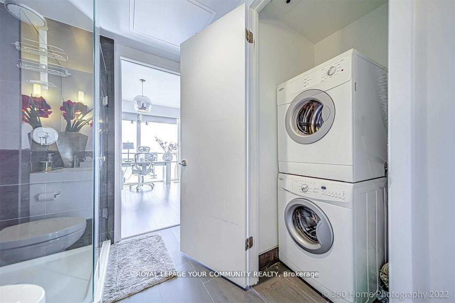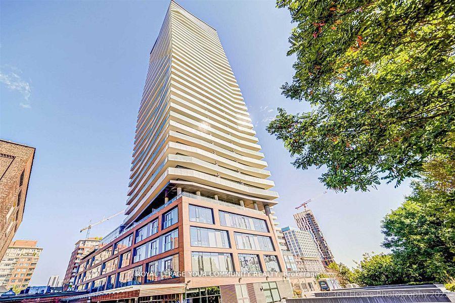$5,450
Available - For Rent
Listing ID: C12206578
70 Distillery Lane , Toronto, M5A 0E3, Toronto
| Fully Furnished Unit With Superb Layout And Professionally Designed In Historic Distillery District. 1070 Sf Of Living Space And 375 Sq Ft Of Wrap Around Balcony With Breath Taking View Of The Lake. Professionally Design Unit. Close To Transit. Walk To Historic Distillery District. Close To Shopping & Restaurants. Minimum One Year Lease. |
| Price | $5,450 |
| Taxes: | $0.00 |
| Occupancy: | Vacant |
| Address: | 70 Distillery Lane , Toronto, M5A 0E3, Toronto |
| Postal Code: | M5A 0E3 |
| Province/State: | Toronto |
| Directions/Cross Streets: | Cherry & Mill |
| Level/Floor | Room | Length(ft) | Width(ft) | Descriptions | |
| Room 1 | Flat | Living Ro | 16.3 | 11.22 | Hardwood Floor, Open Concept, W/O To Balcony |
| Room 2 | Flat | Dining Ro | 12.4 | 8.56 | Hardwood Floor, Open Concept, W/O To Balcony |
| Room 3 | Flat | Kitchen | 13.78 | 7.97 | Hardwood Floor, Modern Kitchen, Stainless Steel Appl |
| Room 4 | Flat | Primary B | 11.22 | 10.14 | Hardwood Floor, Walk-In Closet(s), 5 Pc Ensuite |
| Room 5 | Flat | Bedroom 2 | 12.99 | 9.32 | Hardwood Floor, Closet, 3 Pc Ensuite |
| Washroom Type | No. of Pieces | Level |
| Washroom Type 1 | 5 | Flat |
| Washroom Type 2 | 3 | Flat |
| Washroom Type 3 | 0 | |
| Washroom Type 4 | 0 | |
| Washroom Type 5 | 0 |
| Total Area: | 0.00 |
| Washrooms: | 2 |
| Heat Type: | Forced Air |
| Central Air Conditioning: | Central Air |
| Although the information displayed is believed to be accurate, no warranties or representations are made of any kind. |
| ROYAL LEPAGE YOUR COMMUNITY REALTY |
|
|

Mina Nourikhalichi
Broker
Dir:
416-882-5419
Bus:
905-731-2000
Fax:
905-886-7556
| Book Showing | Email a Friend |
Jump To:
At a Glance:
| Type: | Com - Condo Apartment |
| Area: | Toronto |
| Municipality: | Toronto C08 |
| Neighbourhood: | Waterfront Communities C8 |
| Style: | Apartment |
| Beds: | 2 |
| Baths: | 2 |
| Fireplace: | N |
Locatin Map:

