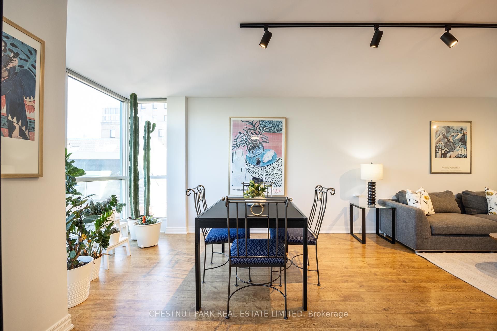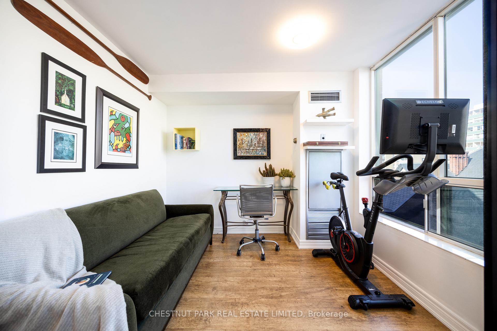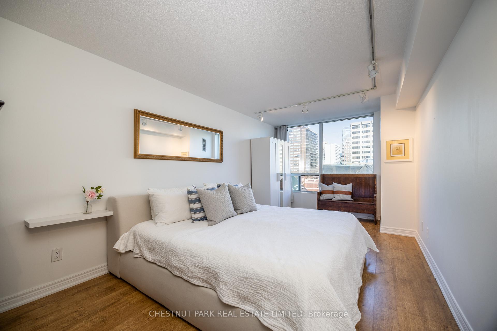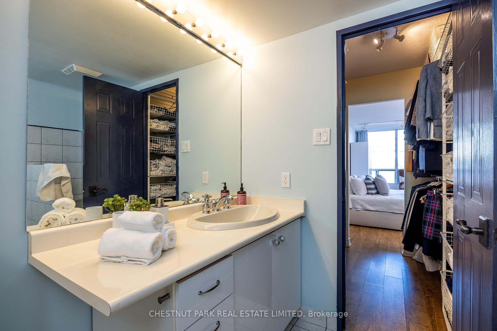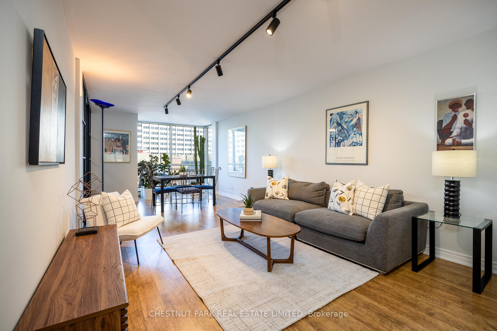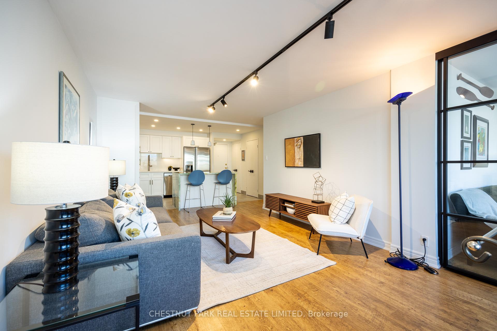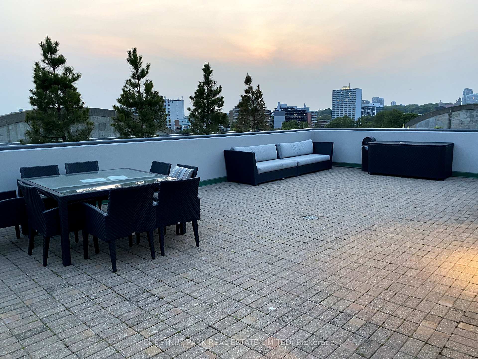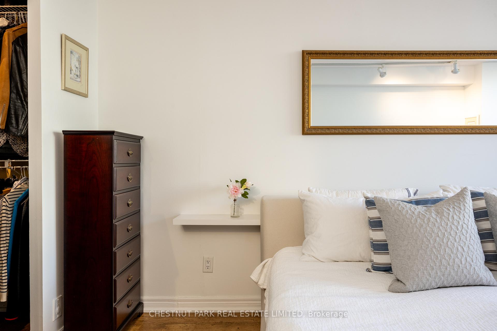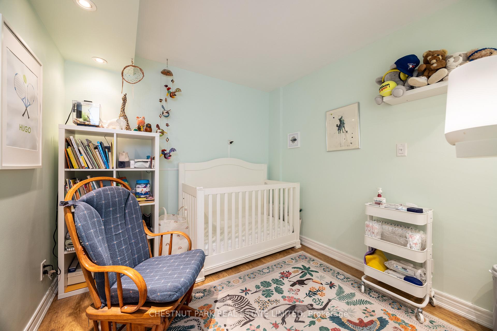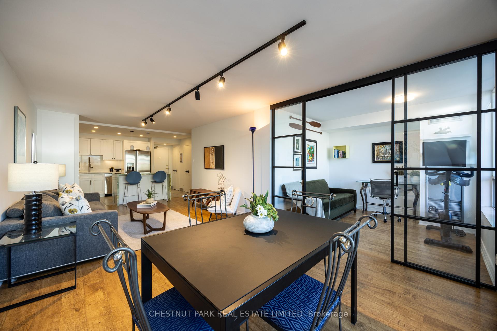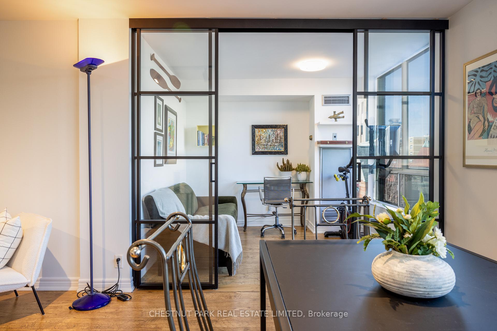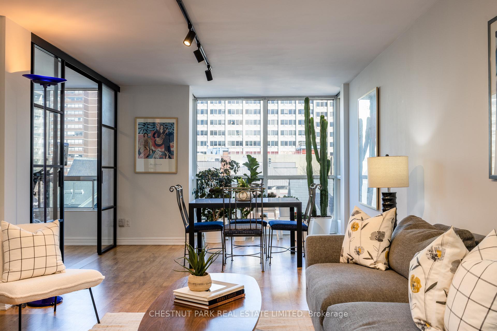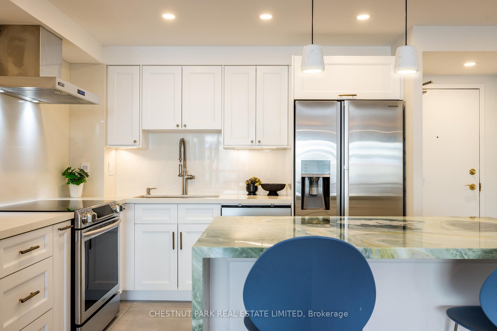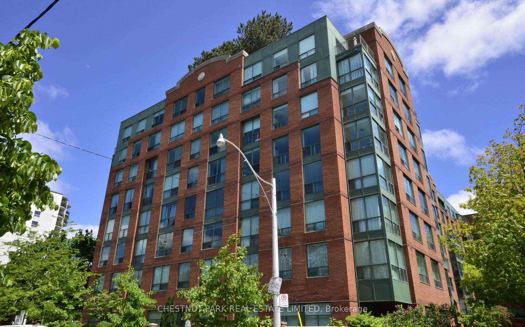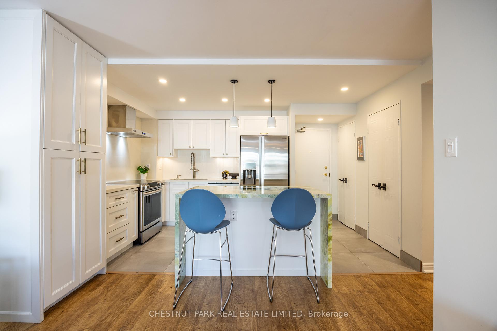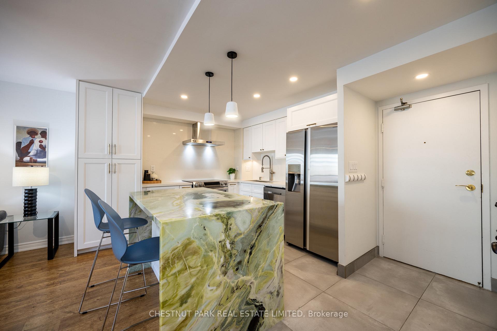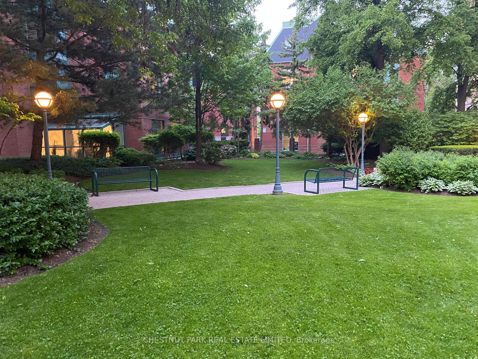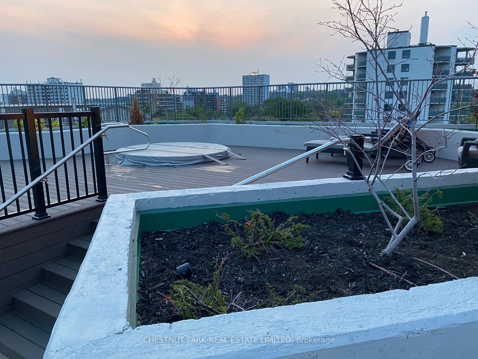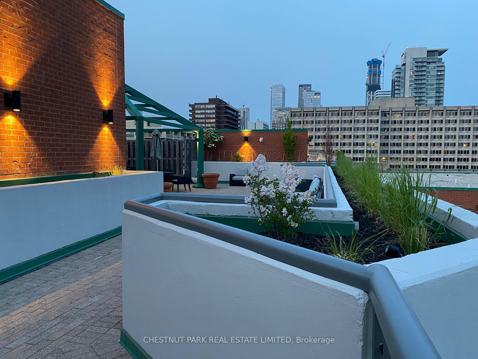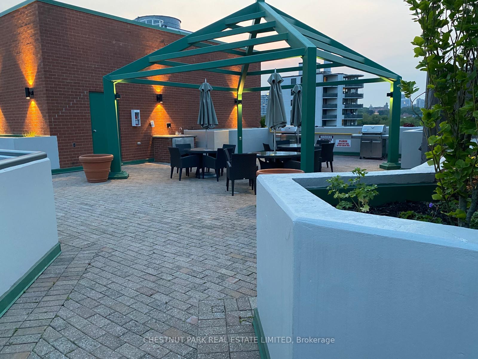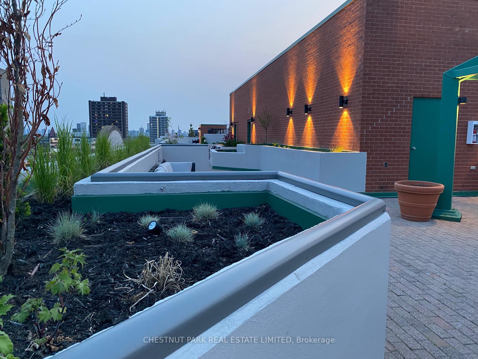$1,009,000
Available - For Sale
Listing ID: C12208360
95 Prince Arthur Aven , Toronto, M5R 3P6, Toronto
| Live stylishly at 95 Prince Arthur a sleek, updated 2-bedroom + office condo tucked on a quiet block between the Annex and Yorkville. Offering open-concept living, this sun-filled suite serves up a renovated kitchen with a stunning Italian marble island, quartz counters + backsplash, and a glass slider opening to a flexible office or creative space. Two generous bedrooms, modern baths, and floor-to-ceiling windows complete the vibe. Bonus: There's a rough-in for a door frame between the second bedroom and the office easily converted into a walk-through or connected space for added flexibility. The building brings it too; rooftop terrace with BBQs + hot tub, lush garden, party/meeting room, 24-hour concierge, visitor parking, and more. Maintenance fees cover all utilities. Comes with parking and a large locker. Steps to U of T, the ROM, Yorkville's best boutiques and cafés, hospitals, and the subway. Urban life, with a side of calm. |
| Price | $1,009,000 |
| Taxes: | $4613.00 |
| Occupancy: | Owner |
| Address: | 95 Prince Arthur Aven , Toronto, M5R 3P6, Toronto |
| Postal Code: | M5R 3P6 |
| Province/State: | Toronto |
| Directions/Cross Streets: | Bloor and St George |
| Level/Floor | Room | Length(ft) | Width(ft) | Descriptions | |
| Room 1 | Main | Living Ro | 21.58 | 11.61 | Combined w/Dining, Large Window, NE View |
| Room 2 | Main | Dining Ro | 21.58 | 11.61 | Combined w/Living, Hardwood Floor, Open Concept |
| Room 3 | Main | Kitchen | 10.99 | 10 | Centre Island, Custom Counter, Breakfast Bar |
| Room 4 | Main | Primary B | 18.01 | 10 | 4 Pc Ensuite, Walk-In Closet(s) |
| Room 5 | Main | Bedroom 2 | 10.89 | 8.89 | Pot Lights, Hardwood Floor, B/I Shelves |
| Room 6 | Main | Den | 9.41 | 8.89 | Large Window, East View, Hardwood Floor |
| Washroom Type | No. of Pieces | Level |
| Washroom Type 1 | 4 | Main |
| Washroom Type 2 | 0 | |
| Washroom Type 3 | 0 | |
| Washroom Type 4 | 0 | |
| Washroom Type 5 | 0 |
| Total Area: | 0.00 |
| Sprinklers: | Conc |
| Washrooms: | 2 |
| Heat Type: | Forced Air |
| Central Air Conditioning: | Central Air |
$
%
Years
This calculator is for demonstration purposes only. Always consult a professional
financial advisor before making personal financial decisions.
| Although the information displayed is believed to be accurate, no warranties or representations are made of any kind. |
| CHESTNUT PARK REAL ESTATE LIMITED |
|
|

Mina Nourikhalichi
Broker
Dir:
416-882-5419
Bus:
905-731-2000
Fax:
905-886-7556
| Book Showing | Email a Friend |
Jump To:
At a Glance:
| Type: | Com - Condo Apartment |
| Area: | Toronto |
| Municipality: | Toronto C02 |
| Neighbourhood: | Annex |
| Style: | Apartment |
| Tax: | $4,613 |
| Maintenance Fee: | $963 |
| Beds: | 2+1 |
| Baths: | 2 |
| Fireplace: | N |
Locatin Map:
Payment Calculator:

