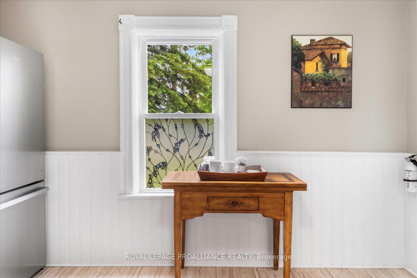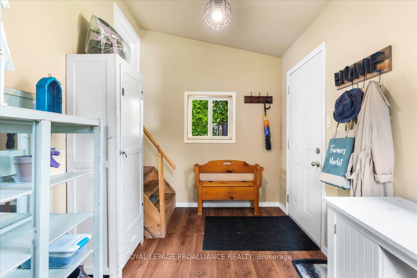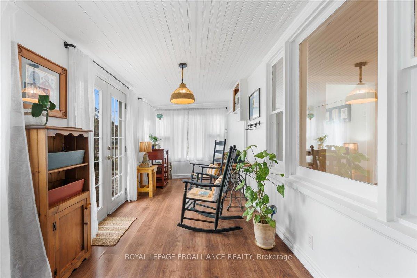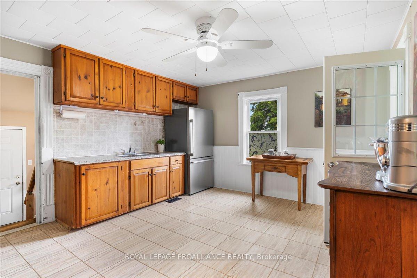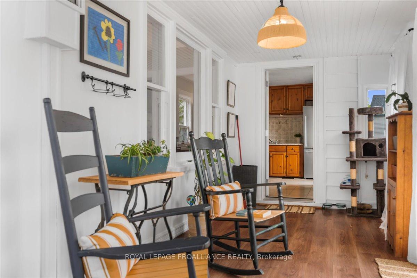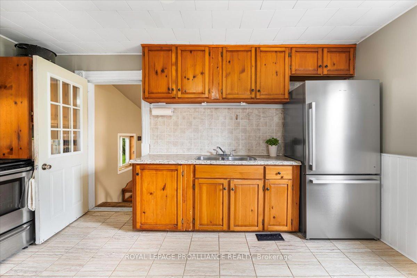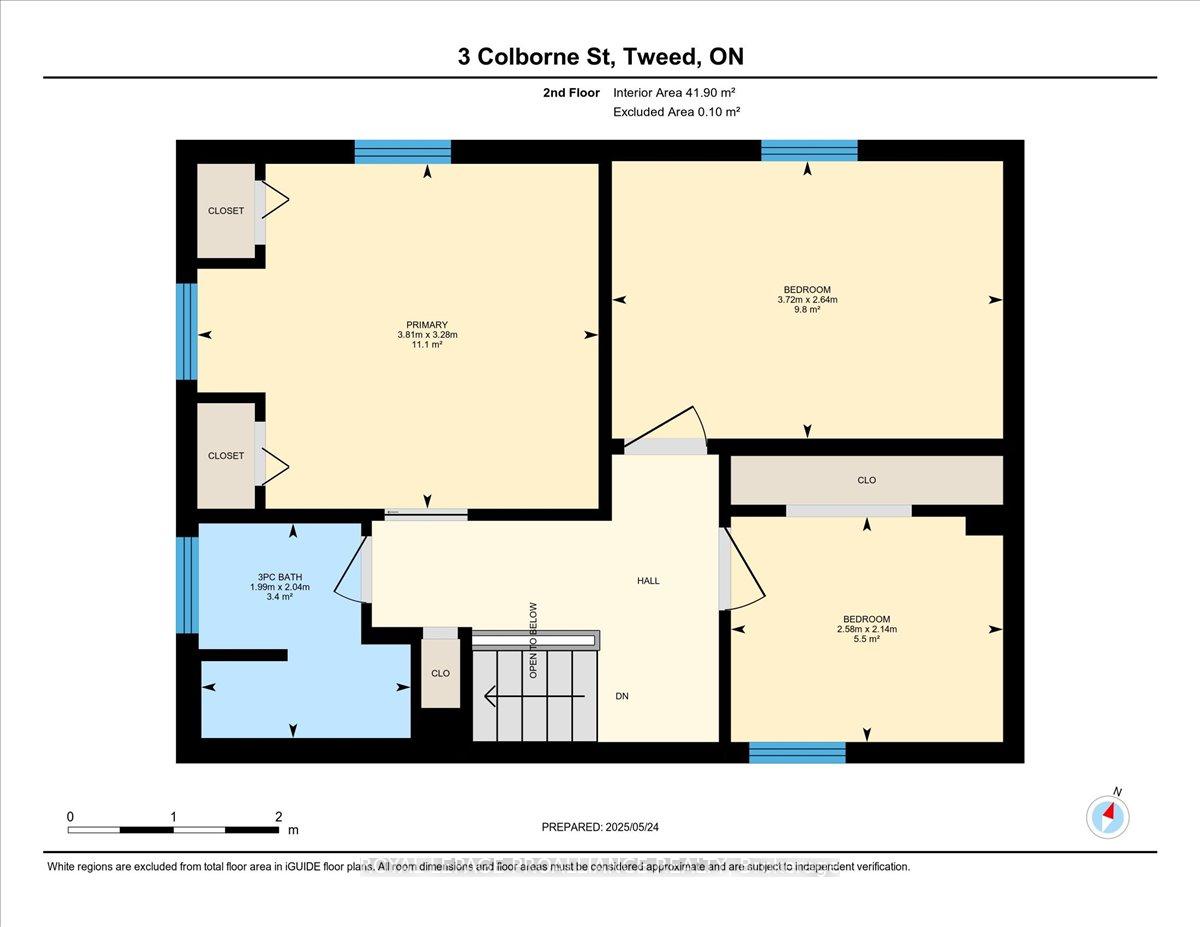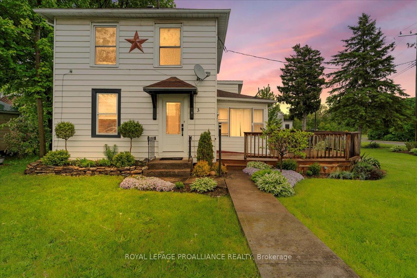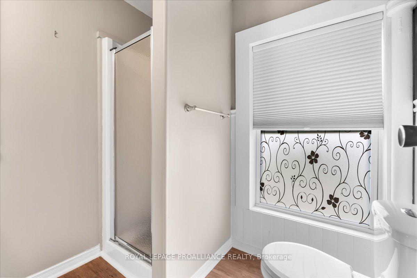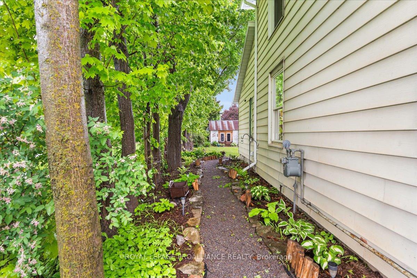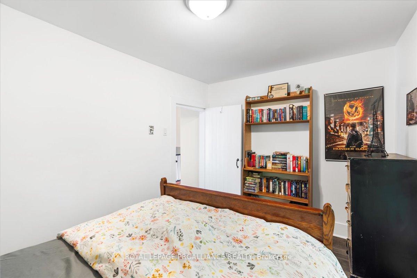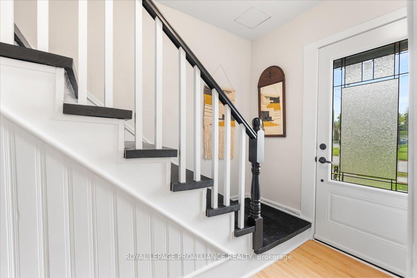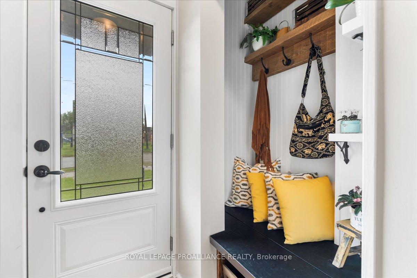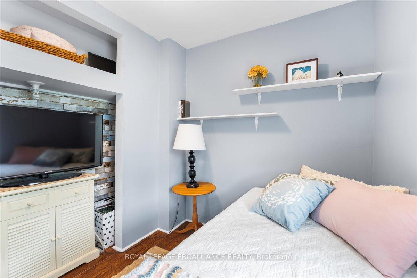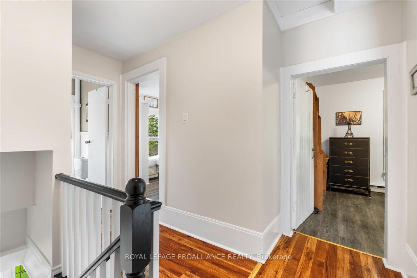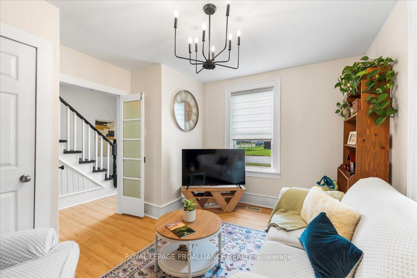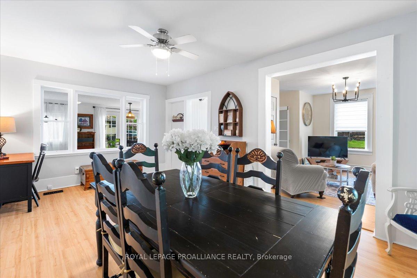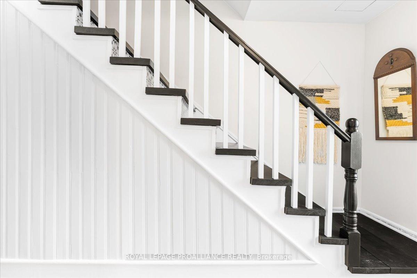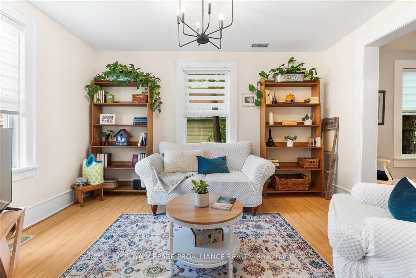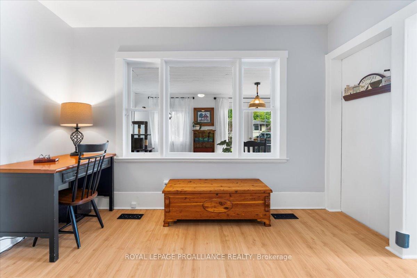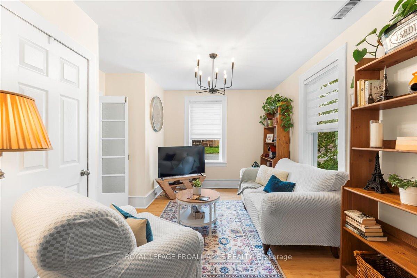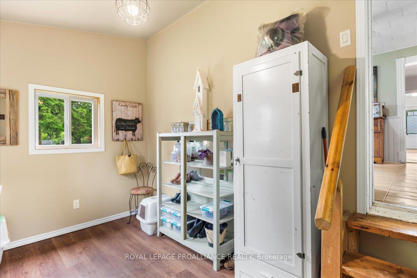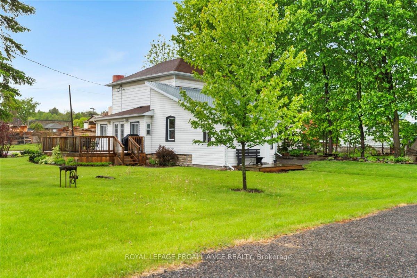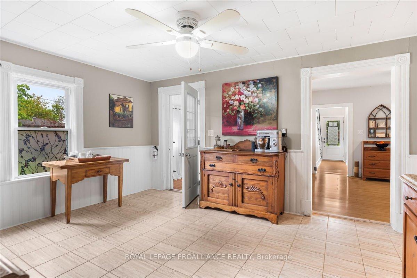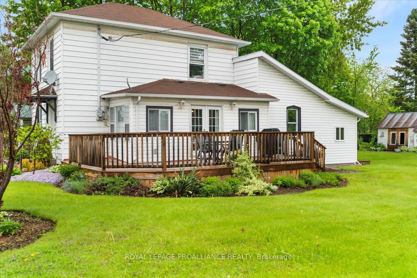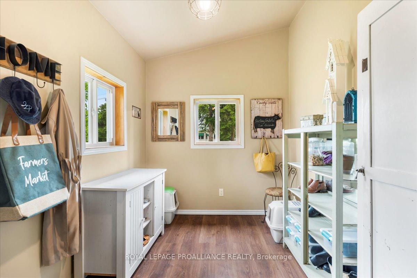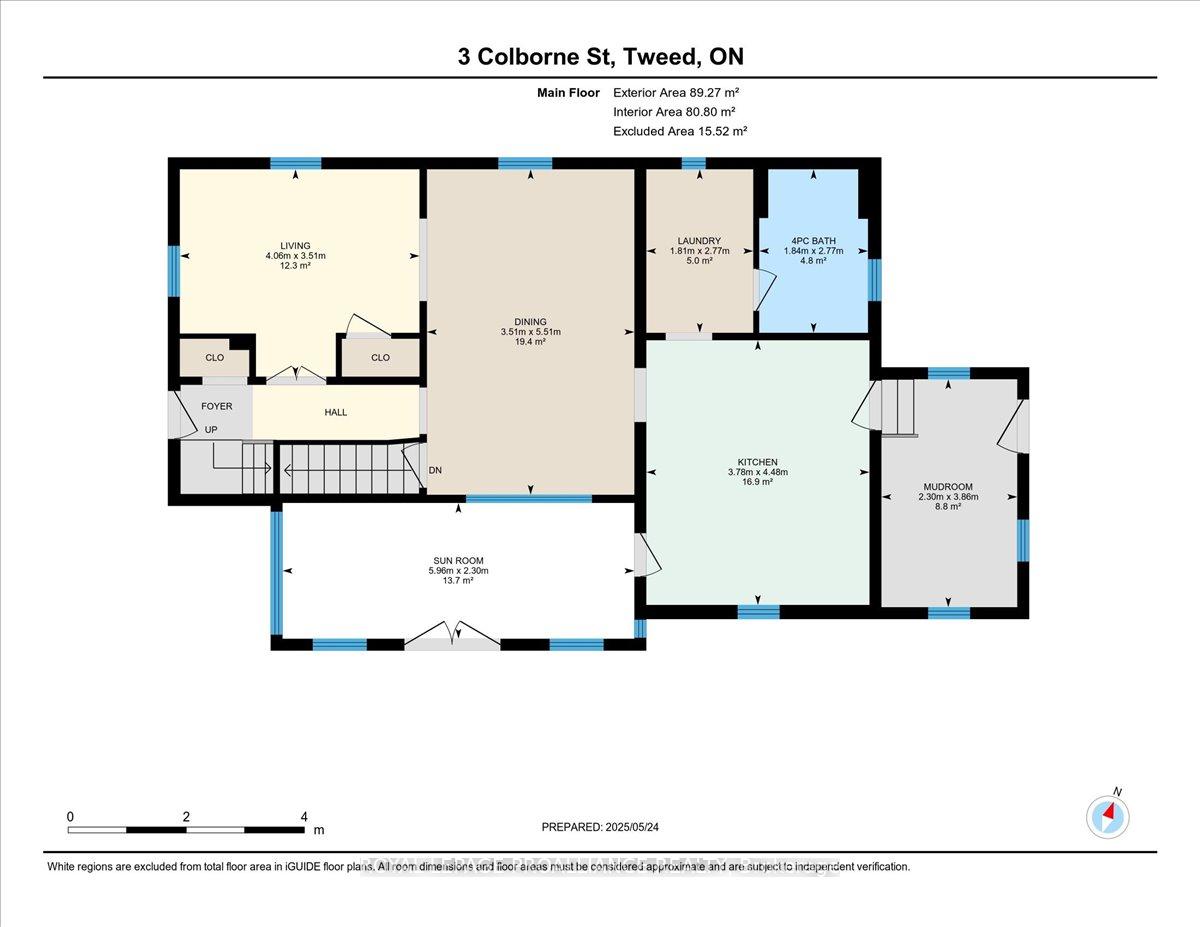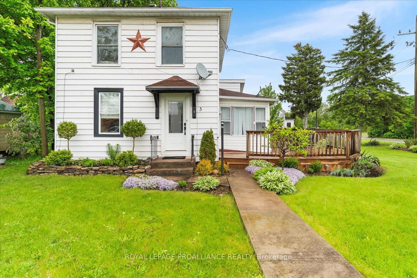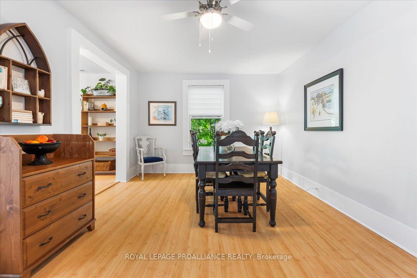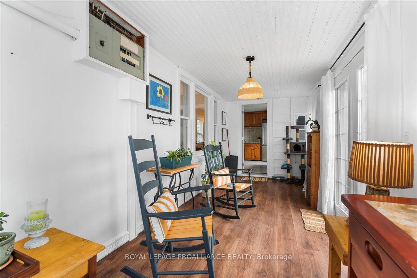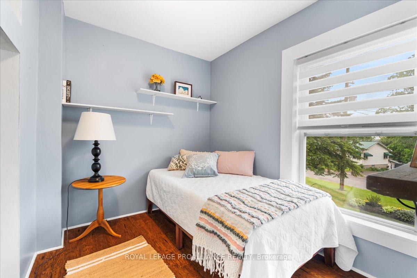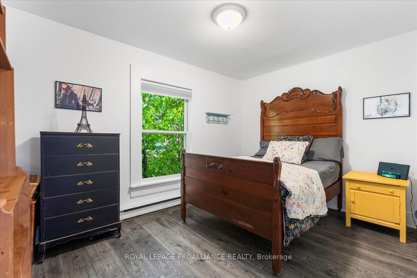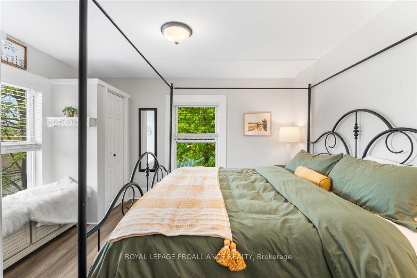$429,990
Available - For Sale
Listing ID: X12176563
3 Colborne Stre , Tweed, K0K 3J0, Hastings
| Welcome to this well-maintained 2-story century home, perfectly located in the heart of Tweed-just a short stroll to the beach, park, and public boat launch. Nestled on a beautifully landscaped lot, this property offers the ideal blend of character, comfort and convenience. Step inside to find a spacious main level featuring a bright and inviting living room, a large dining room with a cozy office nook, and a charming country kitchen. Enjoy your morning coffee or evening glass of wine in the wonderful 3-season sun room, which walks out onto a generous deck-perfect for entertaining or simple relaxing outdoors. This home offers three bedrooms on the second level, with a full bathroom on each floor for added convenience. The detached garage provides great storage for your toys, while the lovely workshop is ideal for hobbies or creative projects. Whether you're looking for a year-round residence or a seasonal retreat, this lovely home offers small-town living at its best. Walking distance to town and places of worship. Home of the Tweed & Company Theatre. Vibrant community with weekly events including the annual Tweed Stampede and Jamboree. |
| Price | $429,990 |
| Taxes: | $1732.00 |
| Occupancy: | Owner |
| Address: | 3 Colborne Stre , Tweed, K0K 3J0, Hastings |
| Acreage: | < .50 |
| Directions/Cross Streets: | Colborne St & River St E |
| Rooms: | 11 |
| Bedrooms: | 3 |
| Bedrooms +: | 0 |
| Family Room: | F |
| Basement: | Unfinished |
| Level/Floor | Room | Length(ft) | Width(ft) | Descriptions | |
| Room 1 | Main | Living Ro | 11.51 | 13.32 | |
| Room 2 | Main | Dining Ro | 18.07 | 11.51 | |
| Room 3 | Main | Kitchen | 14.69 | 12.4 | |
| Room 4 | Main | Sunroom | 7.54 | 19.55 | |
| Room 5 | Main | Laundry | 9.09 | 5.94 | |
| Room 6 | Main | Mud Room | 12.66 | 7.54 | |
| Room 7 | Second | Primary B | 10.69 | 12.5 | |
| Room 8 | Second | Bedroom | 7.02 | 8.46 | |
| Room 9 | Second | Bedroom | 8.66 | 12.2 |
| Washroom Type | No. of Pieces | Level |
| Washroom Type 1 | 4 | Main |
| Washroom Type 2 | 3 | Second |
| Washroom Type 3 | 0 | |
| Washroom Type 4 | 0 | |
| Washroom Type 5 | 0 |
| Total Area: | 0.00 |
| Approximatly Age: | 100+ |
| Property Type: | Detached |
| Style: | 2-Storey |
| Exterior: | Vinyl Siding |
| Garage Type: | Detached |
| (Parking/)Drive: | Lane |
| Drive Parking Spaces: | 4 |
| Park #1 | |
| Parking Type: | Lane |
| Park #2 | |
| Parking Type: | Lane |
| Pool: | None |
| Other Structures: | Workshop |
| Approximatly Age: | 100+ |
| Approximatly Square Footage: | 1100-1500 |
| Property Features: | Marina, Park |
| CAC Included: | N |
| Water Included: | N |
| Cabel TV Included: | N |
| Common Elements Included: | N |
| Heat Included: | N |
| Parking Included: | N |
| Condo Tax Included: | N |
| Building Insurance Included: | N |
| Fireplace/Stove: | N |
| Heat Type: | Forced Air |
| Central Air Conditioning: | Window Unit |
| Central Vac: | N |
| Laundry Level: | Syste |
| Ensuite Laundry: | F |
| Sewers: | Sewer |
$
%
Years
This calculator is for demonstration purposes only. Always consult a professional
financial advisor before making personal financial decisions.
| Although the information displayed is believed to be accurate, no warranties or representations are made of any kind. |
| ROYAL LEPAGE PROALLIANCE REALTY |
|
|

Mina Nourikhalichi
Broker
Dir:
416-882-5419
Bus:
905-731-2000
Fax:
905-886-7556
| Book Showing | Email a Friend |
Jump To:
At a Glance:
| Type: | Freehold - Detached |
| Area: | Hastings |
| Municipality: | Tweed |
| Neighbourhood: | Tweed (Village) |
| Style: | 2-Storey |
| Approximate Age: | 100+ |
| Tax: | $1,732 |
| Beds: | 3 |
| Baths: | 2 |
| Fireplace: | N |
| Pool: | None |
Locatin Map:
Payment Calculator:

