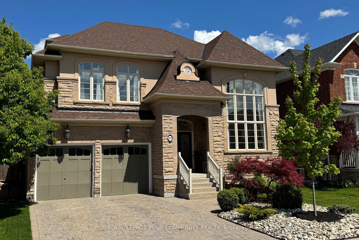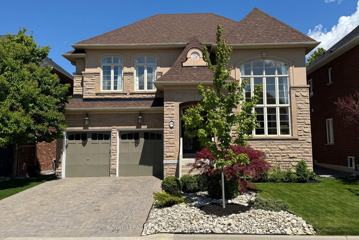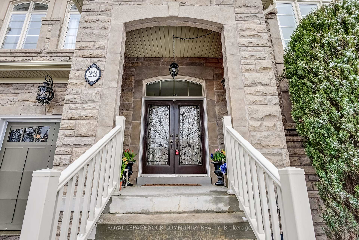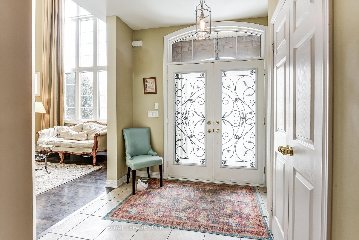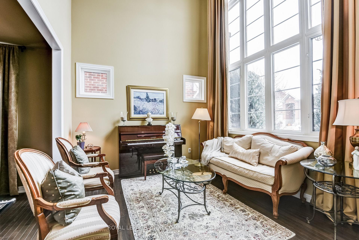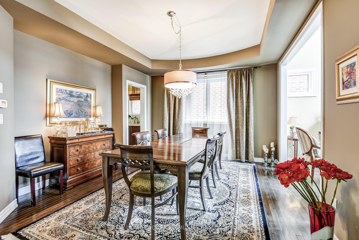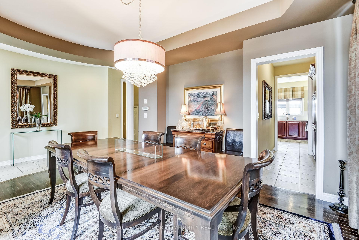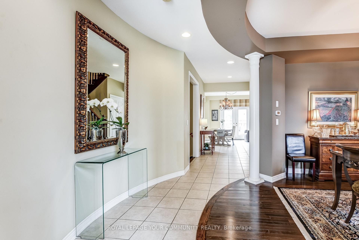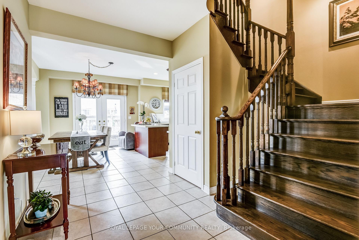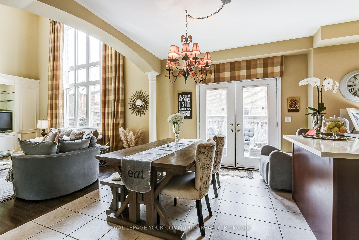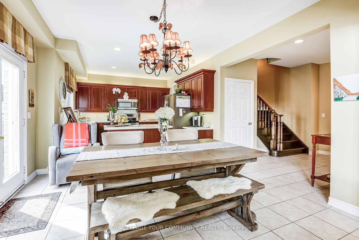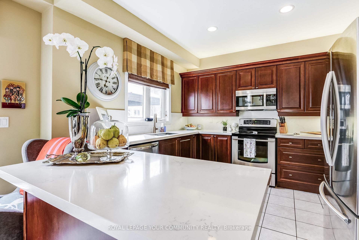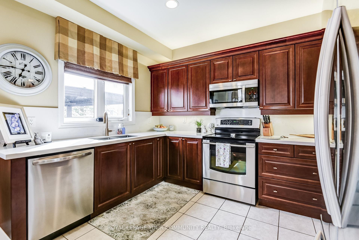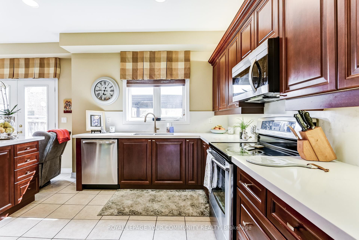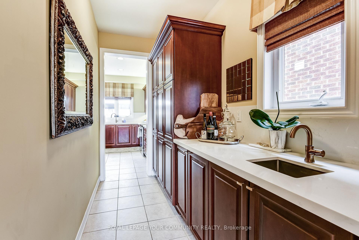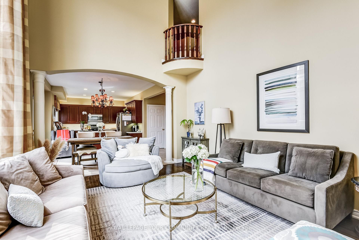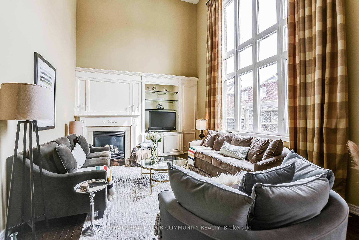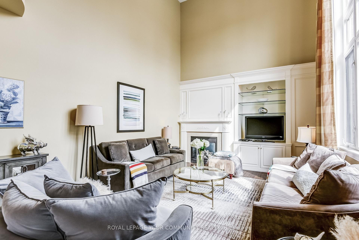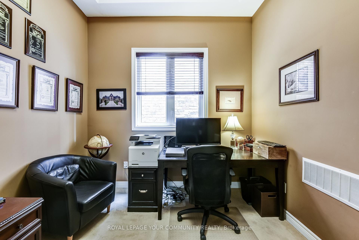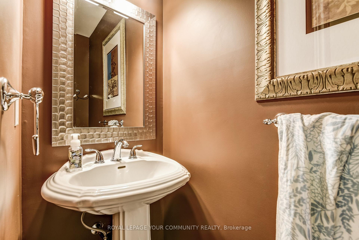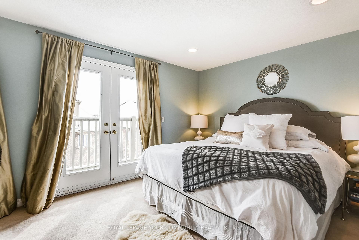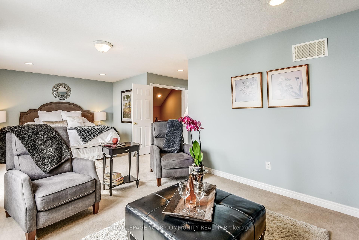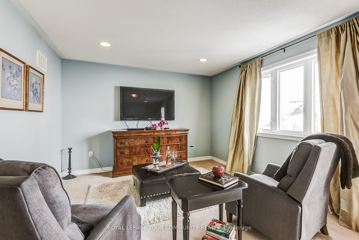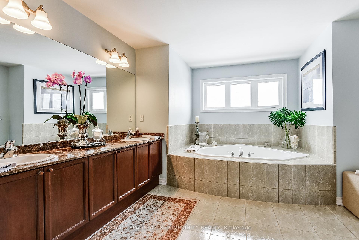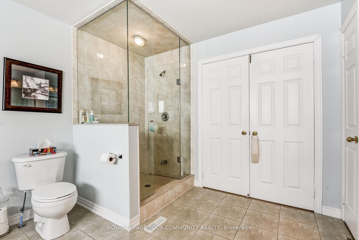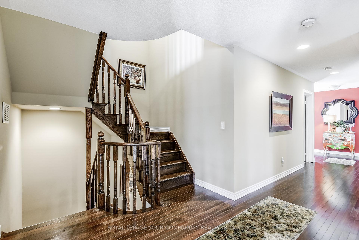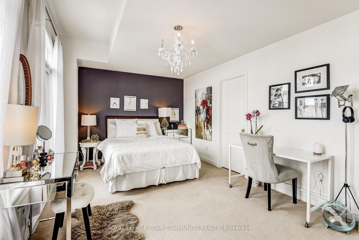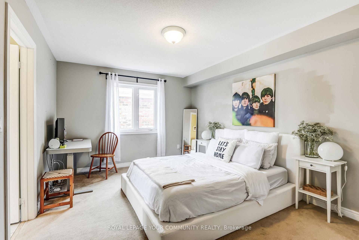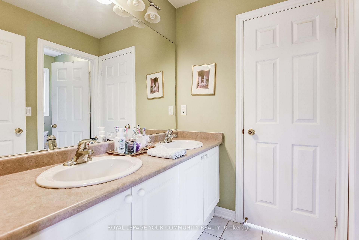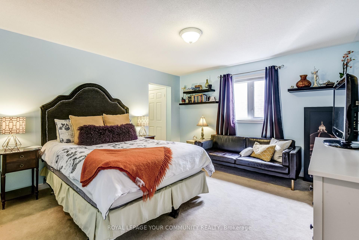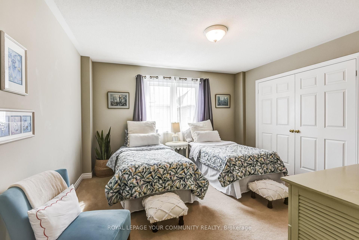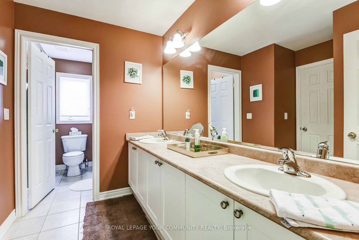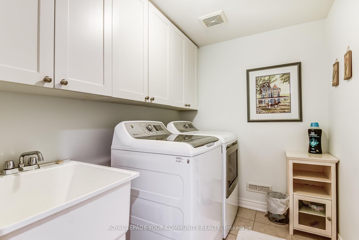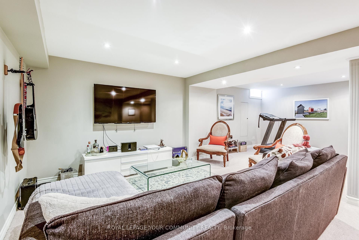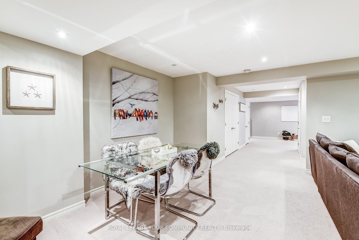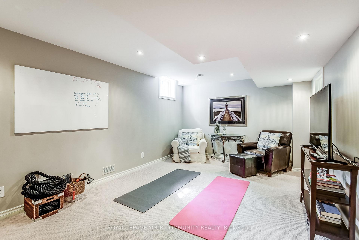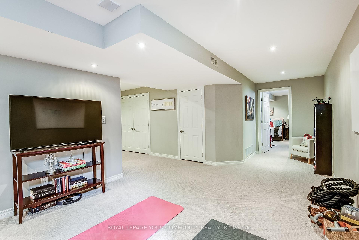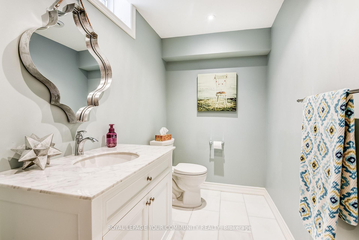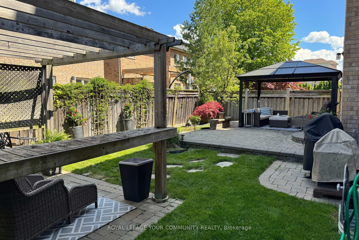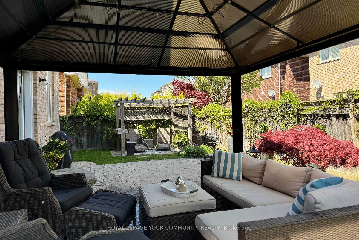$2,000,000
Available - For Sale
Listing ID: N12174924
23 Weslock Cres , Aurora, L4G 7Y9, York
| This Stunning Kylemore Home Is Built To Impress. From the Moment You Step Inside, You're Greeted by a Welcoming Foyer, Setting the Tone for the Exceptional Flow Throughout. With Soaring 18' Ceilings in Both the Living Room and Family Room, This Home Boasts a Spacious, Open Feel, Perfect for Entertaining and Family Living Alike. The Kitchen, Complete with Quartz Countertops, Butlers Pantry with Access to the Kitchen and Dining Room, and Quality Finishes, Offers a Space that is Both Beautiful and Functional. The Show-Stopping Third-Floor Primary Suite is a True Retreat, Featuring His and Hers Walk-In Closets, a Built-In Vanity, and a Stunning 5-Piece Ensuite. Outside, the Property Shines with a Beautiful Front Elevation, Custom Stonework, and a Double Garage with a 4-Car Driveway, Free from Sidewalks, Utility Boxes, or Fire Hydrants. Located on a Quiet, Low-Traffic Street, This Home Offers the Perfect Balance of Privacy and Community, with Easy Access to Local Parks, Top Private and Public Schools, and the World-Renowned Magna Golf Club. Don't Miss Your Opportunity to Own This Truly Exceptional Home! |
| Price | $2,000,000 |
| Taxes: | $8224.00 |
| Occupancy: | Owner |
| Address: | 23 Weslock Cres , Aurora, L4G 7Y9, York |
| Directions/Cross Streets: | Bayview/Wellington |
| Rooms: | 11 |
| Rooms +: | 3 |
| Bedrooms: | 5 |
| Bedrooms +: | 1 |
| Family Room: | T |
| Basement: | Finished, Full |
| Level/Floor | Room | Length(ft) | Width(ft) | Descriptions | |
| Room 1 | Main | Living Ro | 11.97 | 10.99 | Hardwood Floor, Open Concept, Large Window |
| Room 2 | Main | Dining Ro | 16.3 | 12.99 | Hardwood Floor, Open Concept, Large Window |
| Room 3 | Main | Kitchen | 8.99 | 6.56 | Ceramic Floor, Quartz Counter, Centre Island |
| Room 4 | Main | Breakfast | 11.97 | 13.48 | Ceramic Floor, Open Concept, W/O To Yard |
| Room 5 | Main | Family Ro | 16.99 | 12.99 | Hardwood Floor, Gas Fireplace, Large Window |
| Room 6 | Main | Office | 11.15 | 9.32 | Broadloom, Sunken Room, Large Window |
| Room 7 | Third | Primary B | 24.01 | 11.97 | Broadloom, Walk-In Closet(s), Juliette Balcony |
| Room 8 | Second | Bedroom 2 | 12.5 | 13.48 | Broadloom, Semi Ensuite, Double Closet |
| Room 9 | Second | Bedroom 3 | 14.01 | 12.99 | Broadloom, Semi Ensuite, Double Closet |
| Room 10 | Second | Bedroom 4 | 14.17 | 10 | Broadloom, Semi Ensuite, Double Closet |
| Room 11 | Second | Bedroom 5 | 14.5 | 10.99 | Broadloom, Semi Ensuite, Double Closet |
| Room 12 | Basement | Bedroom | 12.99 | 14.56 | Broadloom, Pot Lights, Window |
| Room 13 | Basement | Recreatio | 24.08 | 20.73 | Broadloom, Open Concept, Pot Lights |
| Room 14 | Basement | Other | 24.99 | 11.15 | Broadloom, Open Concept, Pot Lights |
| Washroom Type | No. of Pieces | Level |
| Washroom Type 1 | 5 | Second |
| Washroom Type 2 | 5 | Third |
| Washroom Type 3 | 2 | Main |
| Washroom Type 4 | 2 | Basement |
| Washroom Type 5 | 0 |
| Total Area: | 0.00 |
| Property Type: | Detached |
| Style: | 2 1/2 Storey |
| Exterior: | Stone, Stucco (Plaster) |
| Garage Type: | Attached |
| Drive Parking Spaces: | 4 |
| Pool: | None |
| Approximatly Square Footage: | 3500-5000 |
| Property Features: | Fenced Yard, Golf |
| CAC Included: | N |
| Water Included: | N |
| Cabel TV Included: | N |
| Common Elements Included: | N |
| Heat Included: | N |
| Parking Included: | N |
| Condo Tax Included: | N |
| Building Insurance Included: | N |
| Fireplace/Stove: | Y |
| Heat Type: | Forced Air |
| Central Air Conditioning: | Central Air |
| Central Vac: | N |
| Laundry Level: | Syste |
| Ensuite Laundry: | F |
| Sewers: | Sewer |
$
%
Years
This calculator is for demonstration purposes only. Always consult a professional
financial advisor before making personal financial decisions.
| Although the information displayed is believed to be accurate, no warranties or representations are made of any kind. |
| ROYAL LEPAGE YOUR COMMUNITY REALTY |
|
|

Mina Nourikhalichi
Broker
Dir:
416-882-5419
Bus:
905-731-2000
Fax:
905-886-7556
| Virtual Tour | Book Showing | Email a Friend |
Jump To:
At a Glance:
| Type: | Freehold - Detached |
| Area: | York |
| Municipality: | Aurora |
| Neighbourhood: | Bayview Northeast |
| Style: | 2 1/2 Storey |
| Tax: | $8,224 |
| Beds: | 5+1 |
| Baths: | 5 |
| Fireplace: | Y |
| Pool: | None |
Locatin Map:
Payment Calculator:

