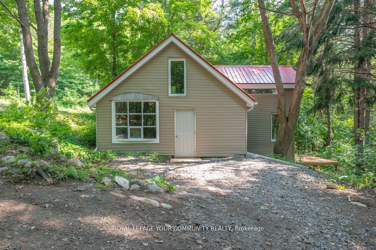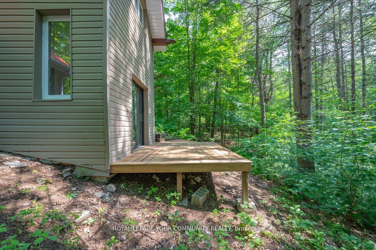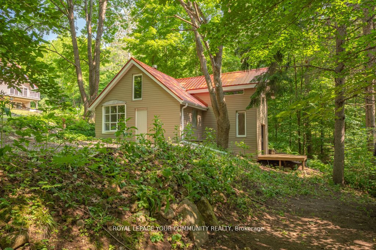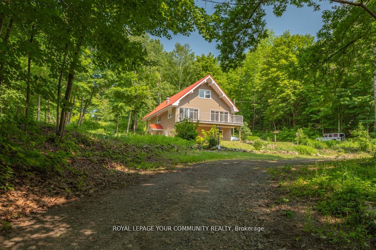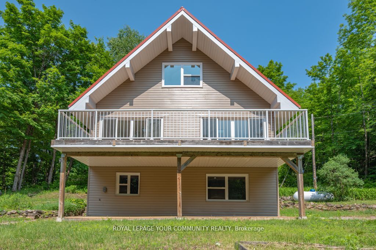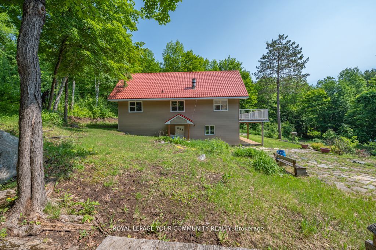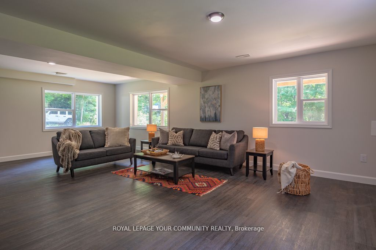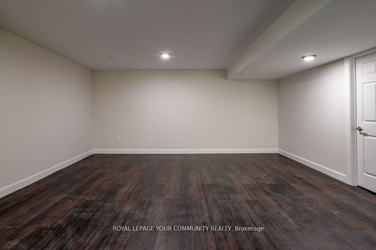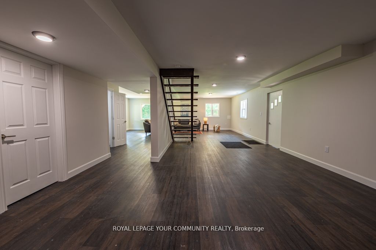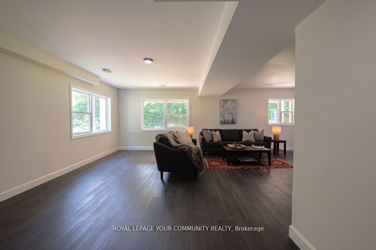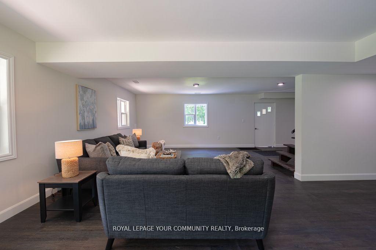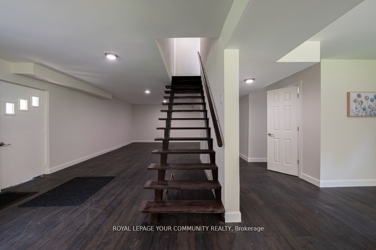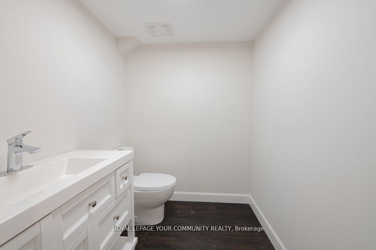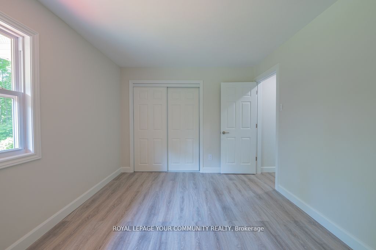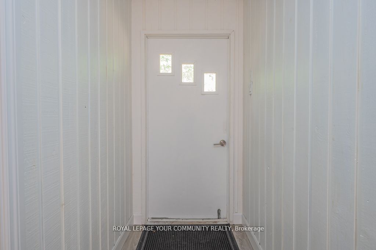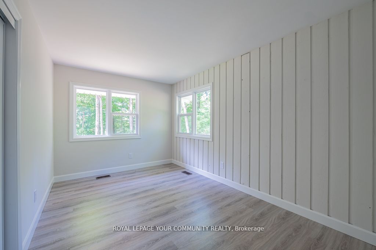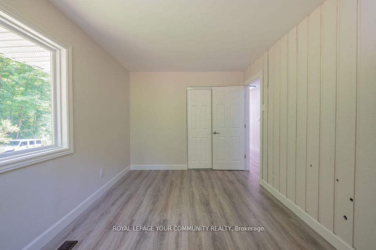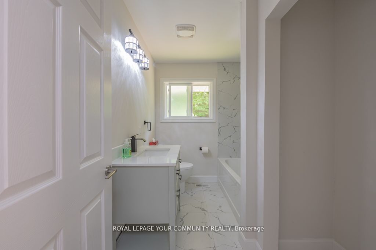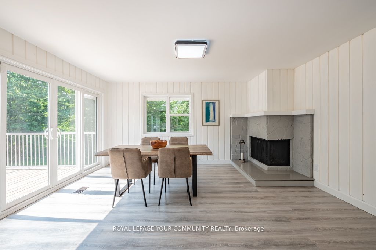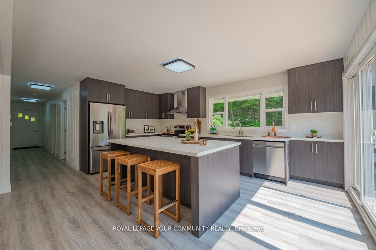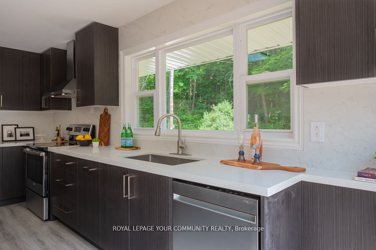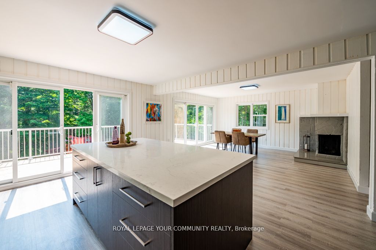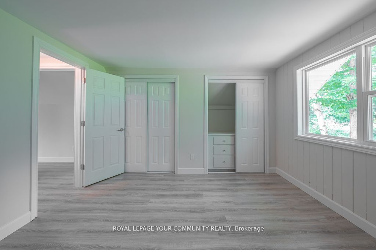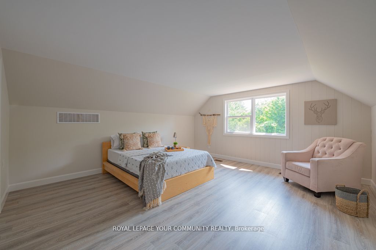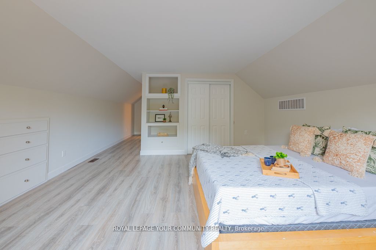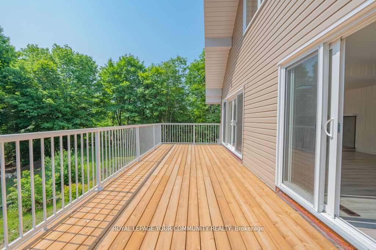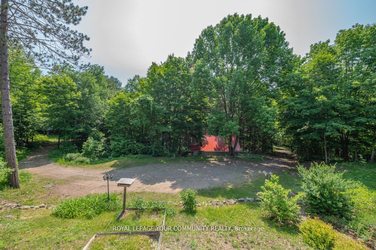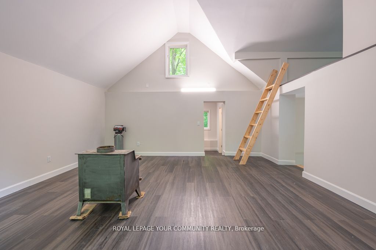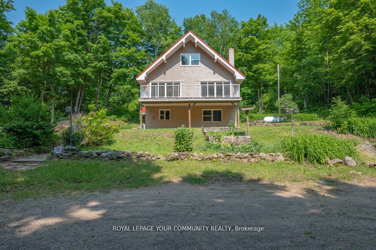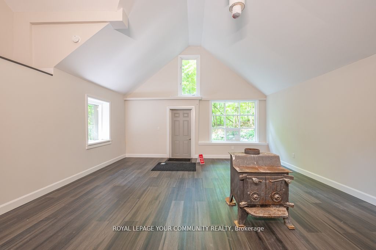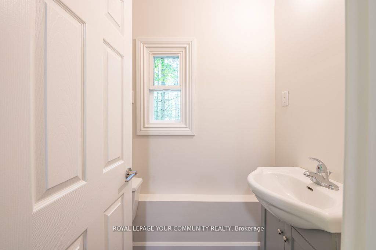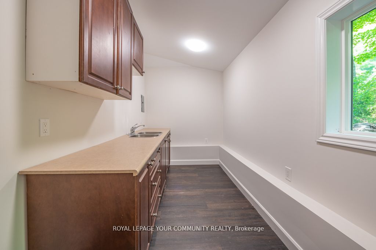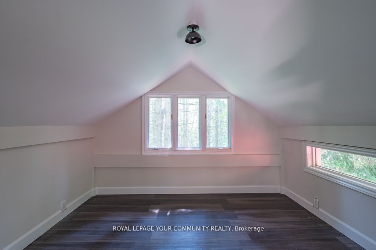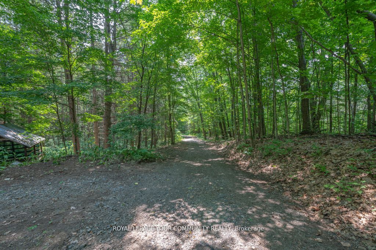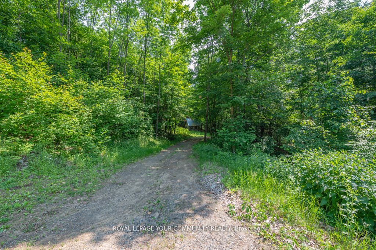$879,000
Available - For Sale
Listing ID: X8205190
9297 Highway 118 N/A East , Minden Hills, K0M 1J2, Haliburton
| This Magnificent 3000 Sqft Four Season Country Estate Has Been Fully Renovated And Is Perfectly Perched On 22 Acres Of Land, Overlooking Rolling Hills And Mature Forests. Enjoy Full Privacy As You Drive Up Along The Tree Lined Driveway, Passing By The Guest House (Kitchenette, 2Pc Washroom & 2 Rooms). This Lot Is Classified As Rural With Endless Opportunities And Permitted Uses (Such As Bed & Breakfast, Boarding House, Community Centre, Daycare Centre, Equestrian Facility, Farm, Farm Produce Outlet, Garden Centre & Nursery, Greenhouse/Commercial, Hunt Camp, Kennel/Commercial, Veterinary Clinic, ...). In The Heart Of Carnarvon, 10 Minutes From Minden, 20 Minutes From Haliburton, Surrounded With Crystal Clear Water Lakes, Enjoy Boating (Minutes From Boat Launches At Twelve Mile, Maple And Beech Lakes), Skating, Ice Fishing, Camping, Snowmobile And Atv Trails, With Lots Of Room For Parking All Your Toys And Trailers ... Total Gem |
| Price | $879,000 |
| Taxes: | $2332.00 |
| DOM | 346 |
| Occupancy: | Owner |
| Address: | 9297 Highway 118 N/A East , Minden Hills, K0M 1J2, Haliburton |
| Lot Size: | 1110.03 x 884.32 (Feet) |
| Acreage: | 10-24.99 |
| Directions/Cross Streets: | Hwy118 & Hwy 35 |
| Rooms: | 11 |
| Bedrooms: | 5 |
| Bedrooms +: | 0 |
| Kitchens: | 1 |
| Family Room: | T |
| Basement: | Finished, Separate Ent |
| Level/Floor | Room | Length(ft) | Width(ft) | Descriptions | |
| Room 1 | Main | Kitchen | 17.74 | 11.25 | Stainless Steel Appl, Granite Counter, Backsplash |
| Room 2 | Main | Kitchen | 17.74 | 11.25 | Stainless Steel Appl, Granite Counters, Backsplash |
| Room 3 | Main | Family Ro | 8.5 | 15.74 | Combined w/Dining, W/O To Deck, Laminate |
| Room 4 | Main | Dining Ro | 8.5 | 15.74 | Combined w/Family, W/O To Deck, Fireplace |
| Room 5 | Main | Primary B | 14.14 | 9.25 | Laminate, Large Window, Closet |
| Room 6 | Main | Bedroom 2 | 9.09 | 13.48 | Laminate, Large Window, Closet |
| Room 7 | Main | Bedroom 3 | 10.5 | 13.48 | Laminate, Large Window, Closet |
| Room 8 | Second | Bedroom 4 | 21.22 | 15.25 | Laminate, Large Window, His and Hers Closets |
| Room 9 | Second | Bedroom 5 | 12.5 | 12.43 | Laminate, Large Window, Closet |
| Room 10 | Basement | Recreatio | 24.76 | 17.68 | Laminate, Large Window |
| Room 11 | Basement | Recreatio | 16.5 | 16.24 | Laminate, Large Window |
| Room 12 | Basement | Recreatio | 16.5 | 17.91 | Laminate |
| Washroom Type | No. of Pieces | Level |
| Washroom Type 1 | 2 | Main |
| Washroom Type 2 | 4 | |
| Washroom Type 3 | 3 | 2nd |
| Washroom Type 4 | 2 | Main |
| Washroom Type 5 | 4 | |
| Washroom Type 6 | 3 | Second |
| Washroom Type 7 | 0 | |
| Washroom Type 8 | 0 |
| Total Area: | 0.00 |
| Property Type: | Detached |
| Style: | 2-Storey |
| Exterior: | Concrete, Vinyl Siding |
| Garage Type: | None |
| (Parking/)Drive: | Private |
| Drive Parking Spaces: | 10 |
| Park #1 | |
| Parking Type: | Private |
| Park #2 | |
| Parking Type: | Private |
| Pool: | None |
| Approximatly Square Footage: | 2500-3000 |
| CAC Included: | N |
| Water Included: | N |
| Cabel TV Included: | N |
| Common Elements Included: | N |
| Heat Included: | N |
| Parking Included: | N |
| Condo Tax Included: | N |
| Building Insurance Included: | N |
| Fireplace/Stove: | Y |
| Heat Source: | Propane |
| Heat Type: | Forced Air |
| Central Air Conditioning: | None |
| Central Vac: | N |
| Laundry Level: | Syste |
| Ensuite Laundry: | F |
| Sewers: | Septic |
$
%
Years
This calculator is for demonstration purposes only. Always consult a professional
financial advisor before making personal financial decisions.
| Although the information displayed is believed to be accurate, no warranties or representations are made of any kind. |
| ROYAL LEPAGE YOUR COMMUNITY REALTY |
|
|

Mina Nourikhalichi
Broker
Dir:
416-882-5419
Bus:
905-731-2000
Fax:
905-886-7556
| Book Showing | Email a Friend |
Jump To:
At a Glance:
| Type: | Freehold - Detached |
| Area: | Haliburton |
| Municipality: | Minden Hills |
| Neighbourhood: | Minden |
| Style: | 2-Storey |
| Lot Size: | 1110.03 x 884.32(Feet) |
| Tax: | $2,332 |
| Beds: | 5 |
| Baths: | 3 |
| Fireplace: | Y |
| Pool: | None |
Locatin Map:
Payment Calculator:

